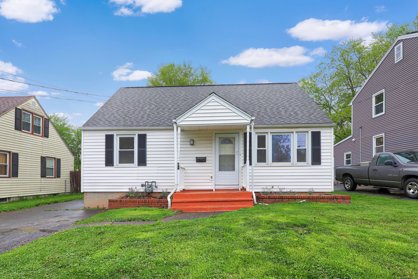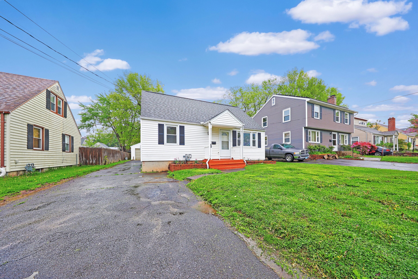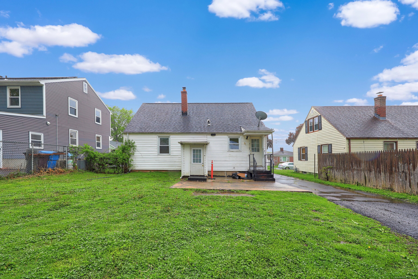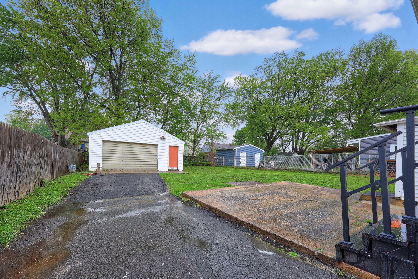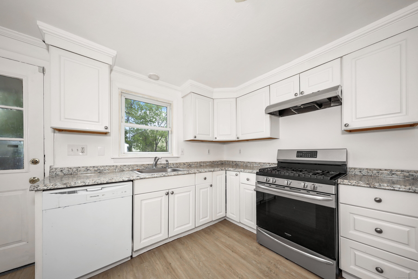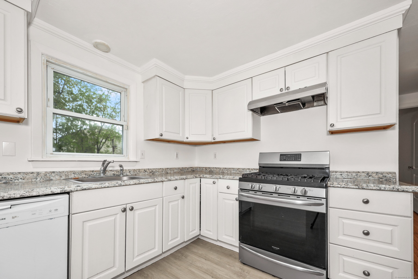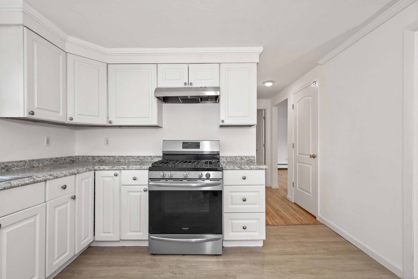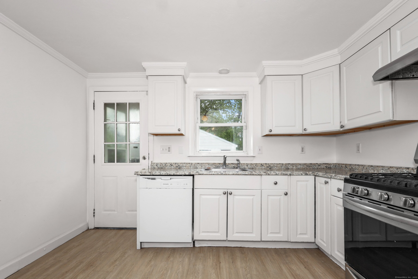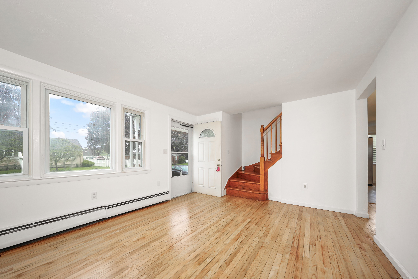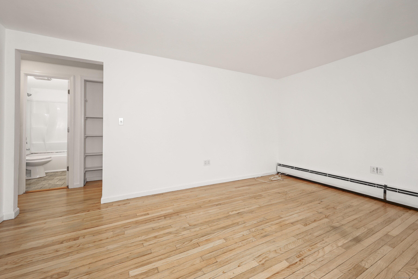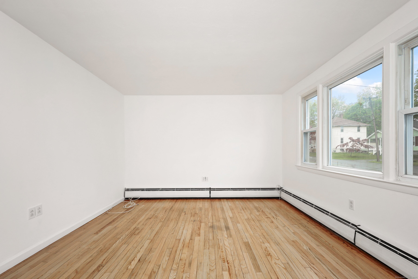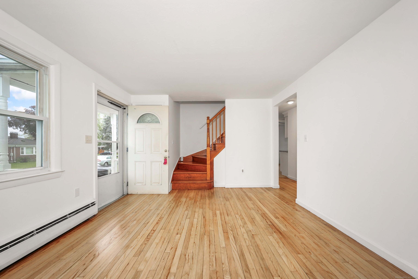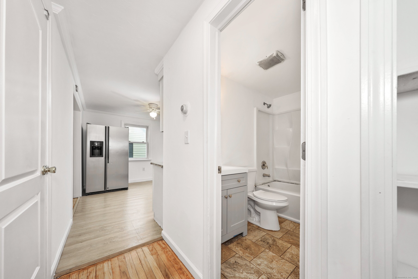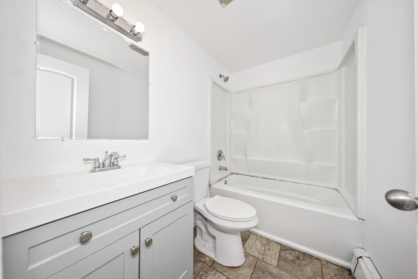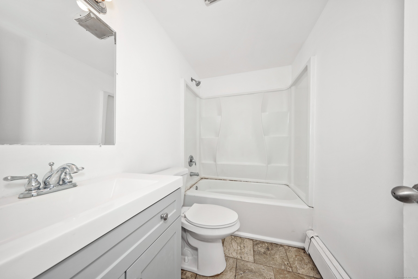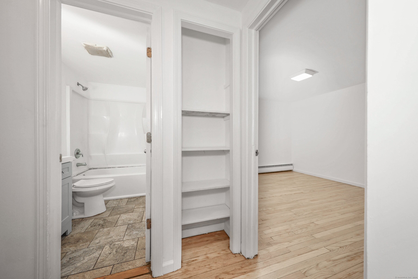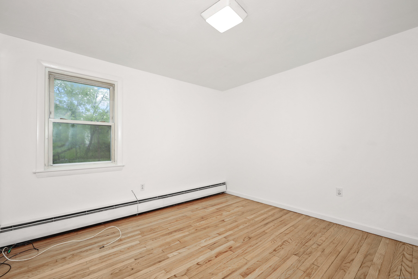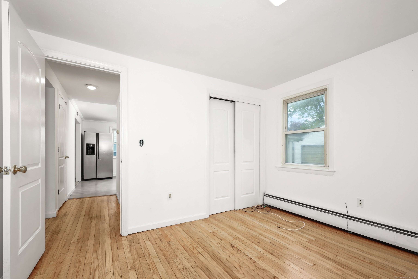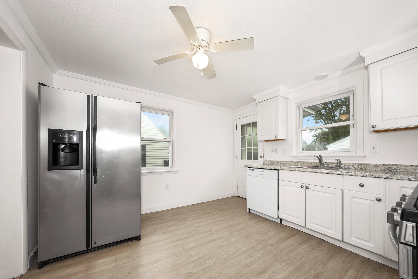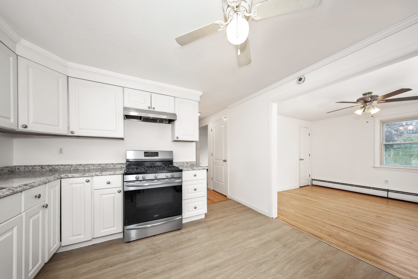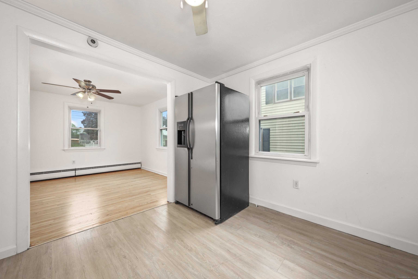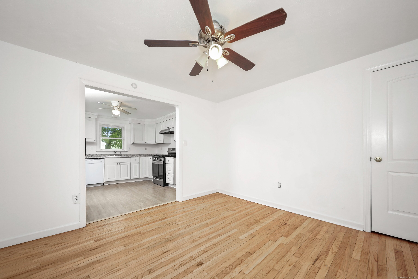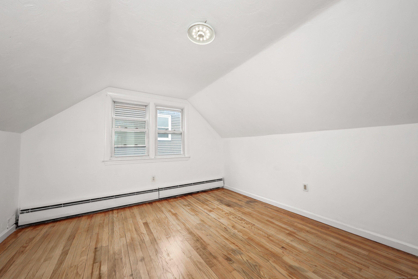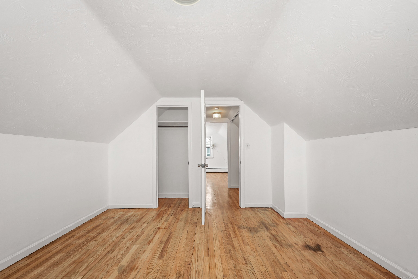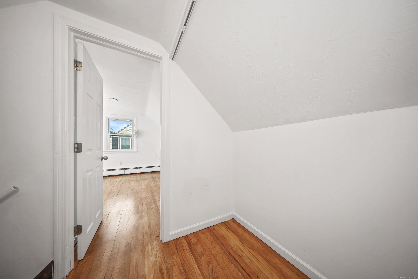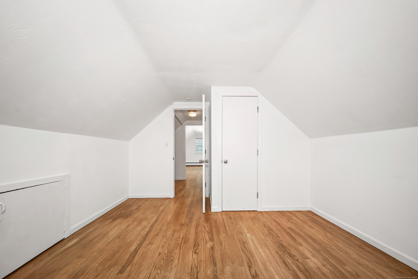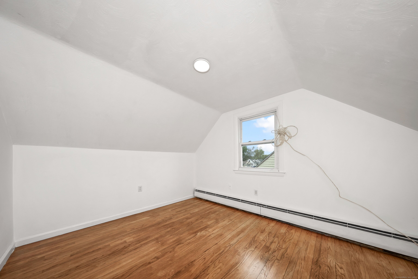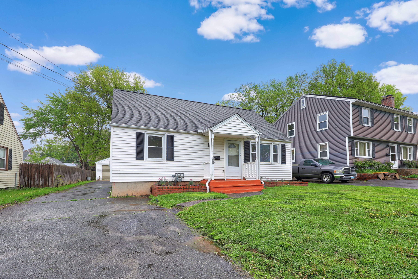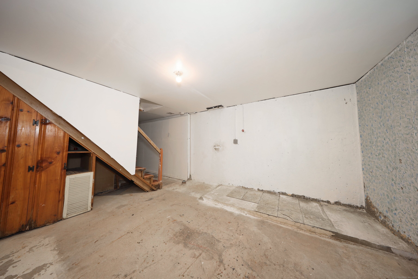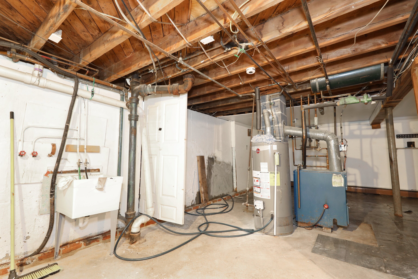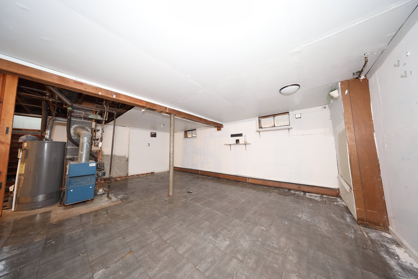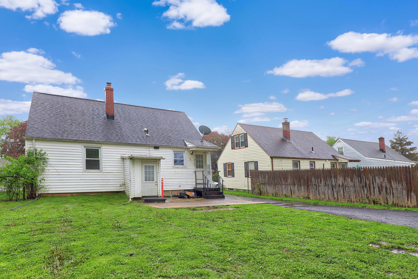More about this Property
If you are interested in more information or having a tour of this property with an experienced agent, please fill out this quick form and we will get back to you!
166 Wynola Avenue, New Britain CT 06051
Current Price: $295,000
 3 beds
3 beds  1 baths
1 baths  1152 sq. ft
1152 sq. ft
Last Update: 6/24/2025
Property Type: Single Family For Sale
Now Easy to Show! Seller Financing Available! This sweet 3-bedroom home is ready for its next chapter! Previously hard to show due to tenant restrictions, its now professionally cleaned, and freshly painted throughout-offering a crisp, clean slate for your personal touch. Inside, youll find hardwood floors that bring warmth and character, a convenient first-floor primary bedroom, and two additional bedrooms upstairs for flexible living. Step outside to a lush, private grassy yard - ideal for relaxing, gardening, or entertaining. A detached garage provides great storage or parking options. Best of all, this home offers a rare opportunity for seller financing-perfect for buyers who may need an alternative to traditional lending! Located just minutes from local restaurants, shops, and amenities, this charming property combines space, location, and flexibility in one incredible package. Act now and be in your new Home Sweet Home in time to host Summer Parties in your private backyard!
East to Wynola
MLS #: 24098592
Style: Cape Cod
Color: White
Total Rooms:
Bedrooms: 3
Bathrooms: 1
Acres: 0.14
Year Built: 1958 (Public Records)
New Construction: No/Resale
Home Warranty Offered:
Property Tax: $4,891
Zoning: T
Mil Rate:
Assessed Value: $123,550
Potential Short Sale:
Square Footage: Estimated HEATED Sq.Ft. above grade is 1152; below grade sq feet total is ; total sq ft is 1152
| Appliances Incl.: | Gas Range,Refrigerator,Dishwasher |
| Laundry Location & Info: | Lower Level |
| Fireplaces: | 0 |
| Basement Desc.: | Full,Interior Access,Walk-out,Liveable Space,Full With Walk-Out |
| Exterior Siding: | Vinyl Siding |
| Foundation: | Concrete |
| Roof: | Asphalt Shingle |
| Parking Spaces: | 1 |
| Driveway Type: | Private,Paved |
| Garage/Parking Type: | Detached Garage,Paved,Off Street Parking,Driveway |
| Swimming Pool: | 0 |
| Waterfront Feat.: | Not Applicable |
| Lot Description: | Level Lot |
| Occupied: | Vacant |
Hot Water System
Heat Type:
Fueled By: Baseboard.
Cooling: None
Fuel Tank Location:
Water Service: Public Water Connected
Sewage System: Public Sewer Connected
Elementary: Per Board of Ed
Intermediate:
Middle:
High School: Per Board of Ed
Current List Price: $295,000
Original List Price: $295,000
DOM: 31
Listing Date: 5/24/2025
Last Updated: 5/31/2025 2:30:35 AM
List Agent Name: Soraida Valentin-Trotman
List Office Name: Showcase Realty, Inc.
