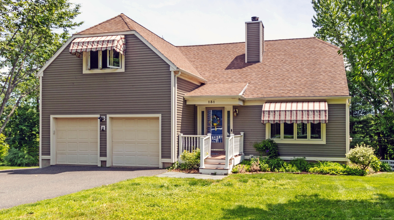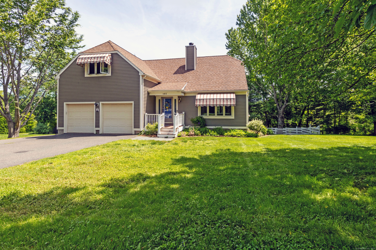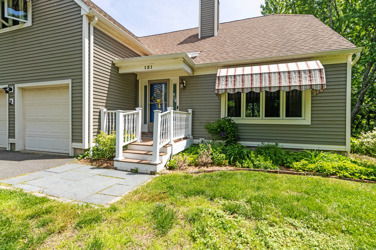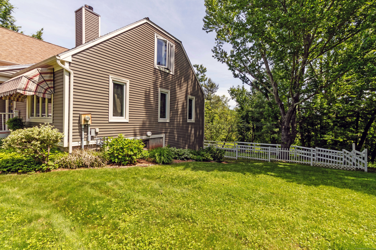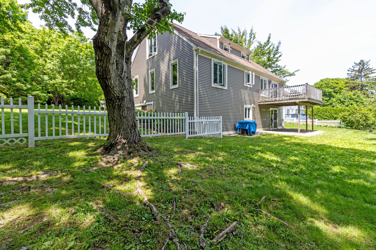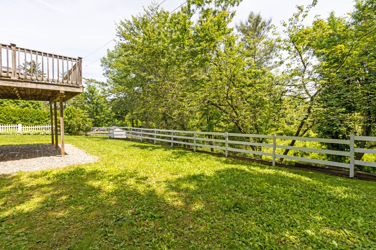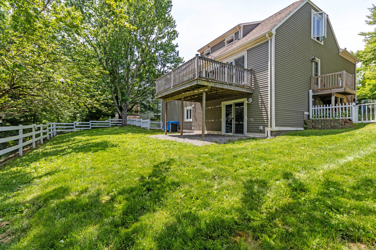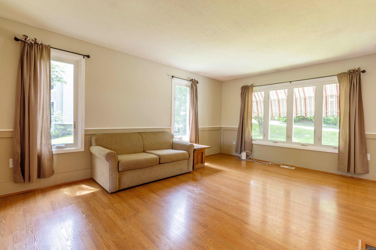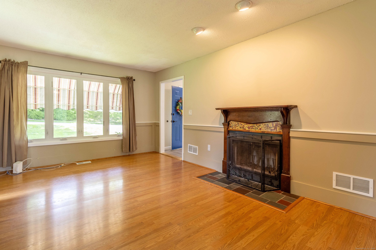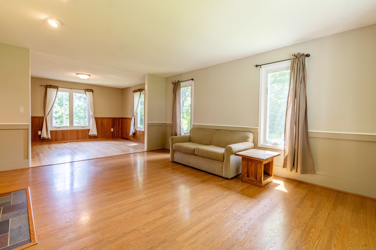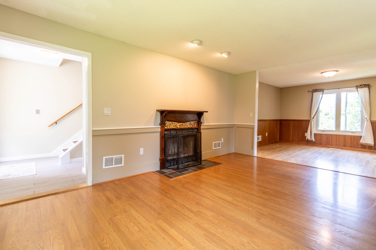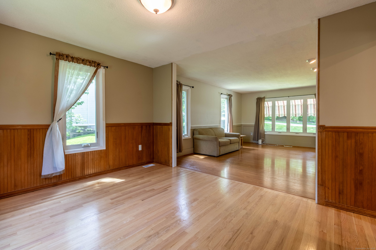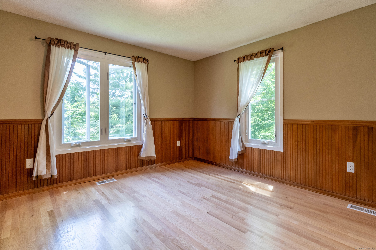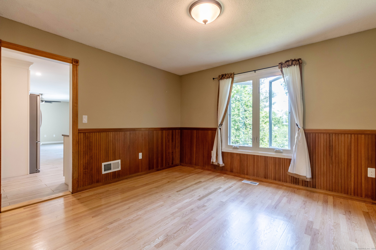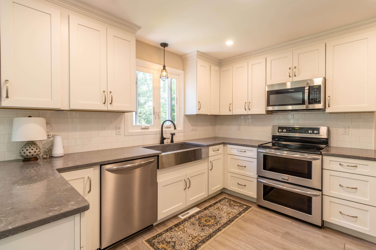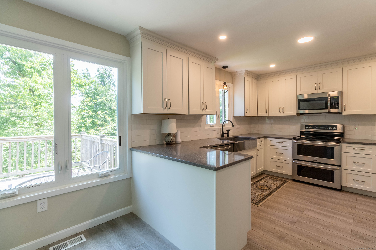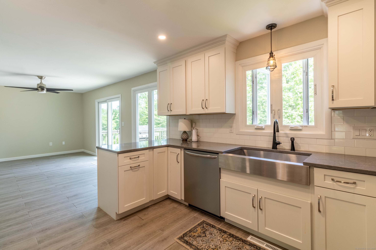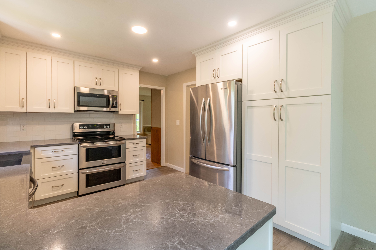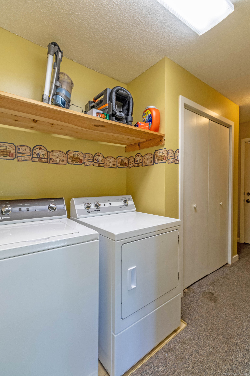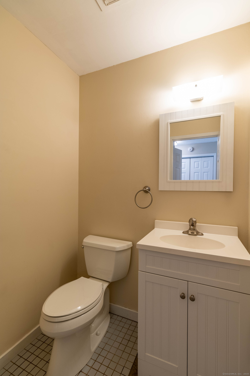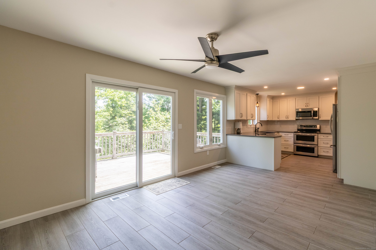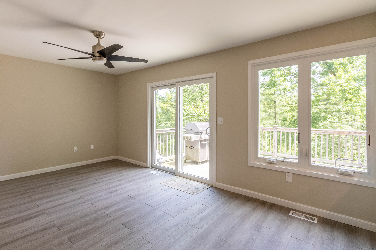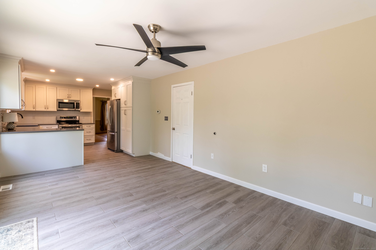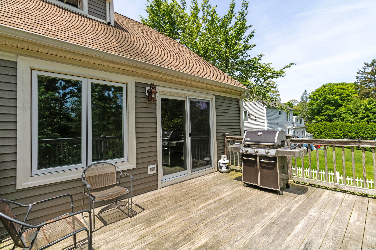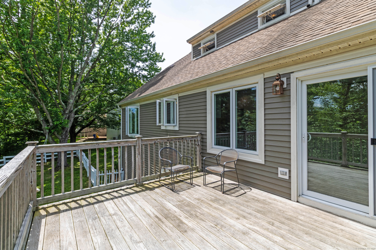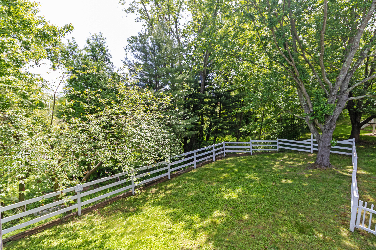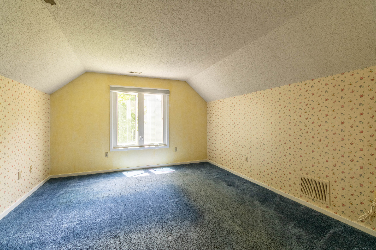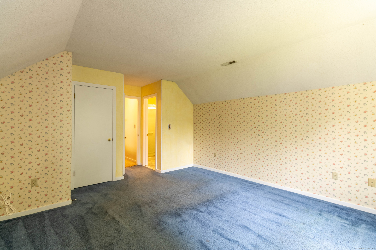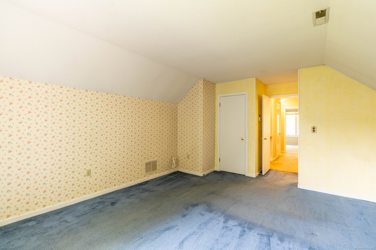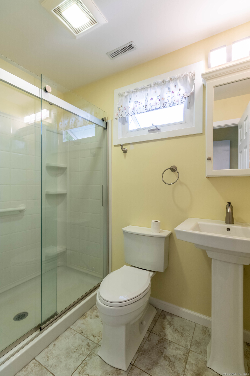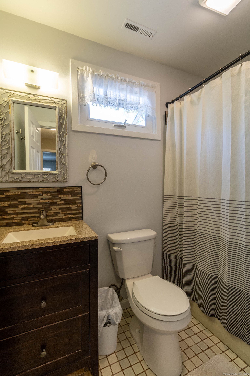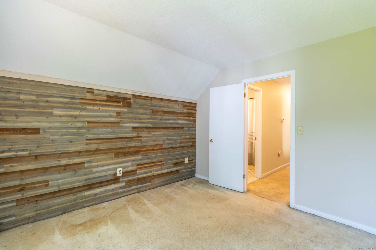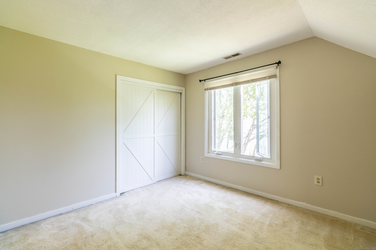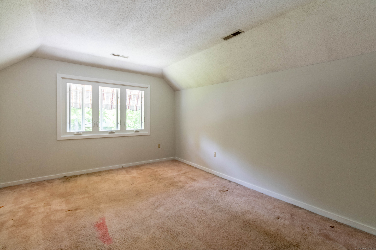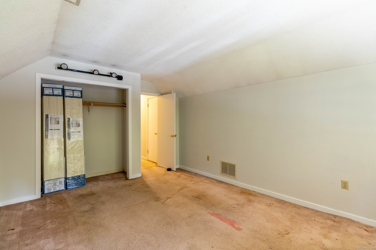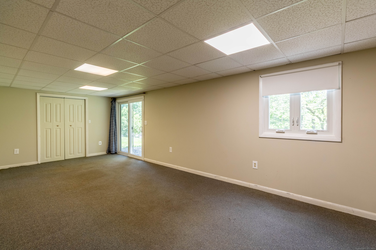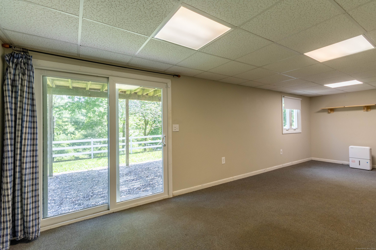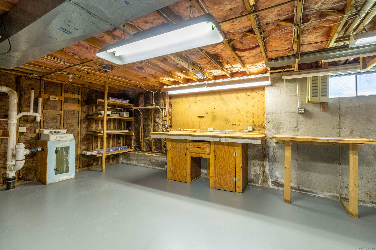More about this Property
If you are interested in more information or having a tour of this property with an experienced agent, please fill out this quick form and we will get back to you!
131 Spring Brook Drive, Middletown CT 06457
Current Price: $469,000
 3 beds
3 beds  3 baths
3 baths  2188 sq. ft
2188 sq. ft
Last Update: 6/16/2025
Property Type: Single Family For Sale
Welcome to this beautifully maintained contemporary colonial offering the perfect blend of space, comfort, and convenience-ideally located just minutes from I-91 and Route 9 for easy commuting. Step inside to find an updated kitchen featuring abundant cabinetry, generous counter space, double ovens, and serene backyard views. The open-concept layout seamlessly connects the kitchen to the family den, dining area, and living room-ideal for gatherings and everyday living. A thoughtful floor plan includes a convenient half bath, main-level laundry, and a mudroom with its own exterior entrance, leading directly to a spacious two-car attached garage. Upstairs, youll discover three generously sized bedrooms, two full bathrooms, and ample linen and storage closets throughout. While the upper level offers you to add your personal touch, it presents a fantastic opportunity to customize and add value. The finished walkout basement, expands your living space with a large, carpeted room with a slider to the back yard, a dedicated workshop or utility area, and an oversized storage closet. Outdoors, enjoy a fenced-in backyard perfect for pets, play, and relaxation. Nestled in a well-established, family-friendly neighborhood, this lovingly cared-for home combines move-in-ready updates with the chance to make it your own.
GPS Friendly
MLS #: 24098585
Style: Cape Cod
Color:
Total Rooms:
Bedrooms: 3
Bathrooms: 3
Acres: 0.37
Year Built: 1987 (Public Records)
New Construction: No/Resale
Home Warranty Offered:
Property Tax: $11,225
Zoning: R-15
Mil Rate:
Assessed Value: $305,020
Potential Short Sale:
Square Footage: Estimated HEATED Sq.Ft. above grade is 2188; below grade sq feet total is ; total sq ft is 2188
| Appliances Incl.: | Oven/Range,Refrigerator,Dishwasher,Washer,Dryer |
| Laundry Location & Info: | Main Level Main Floor off the kitchen |
| Fireplaces: | 1 |
| Interior Features: | Auto Garage Door Opener,Security System |
| Basement Desc.: | Full,Interior Access,Partially Finished,Walk-out |
| Exterior Siding: | Vinyl Siding |
| Foundation: | Concrete |
| Roof: | Asphalt Shingle |
| Parking Spaces: | 2 |
| Garage/Parking Type: | Attached Garage |
| Swimming Pool: | 0 |
| Waterfront Feat.: | Not Applicable |
| Lot Description: | Treed,Sloping Lot,Professionally Landscaped |
| Occupied: | Vacant |
Hot Water System
Heat Type:
Fueled By: Hot Air.
Cooling: Central Air
Fuel Tank Location:
Water Service: Public Water Connected
Sewage System: Public Sewer Connected
Elementary: Per Board of Ed
Intermediate:
Middle:
High School: Per Board of Ed
Current List Price: $469,000
Original List Price: $469,000
DOM: 19
Listing Date: 5/28/2025
Last Updated: 5/28/2025 7:34:23 PM
List Agent Name: Angela Aresco
List Office Name: Carl Guild & Associates
