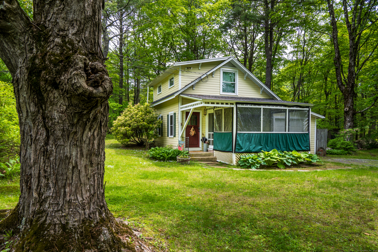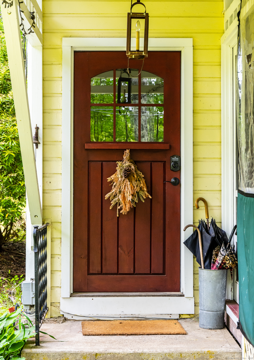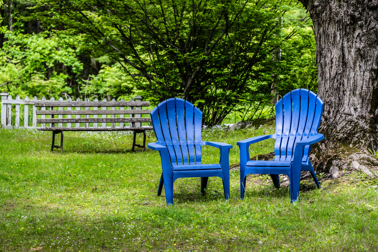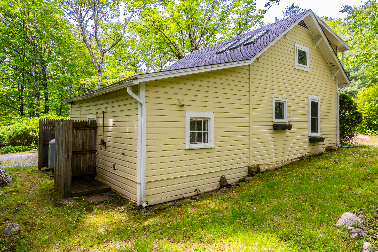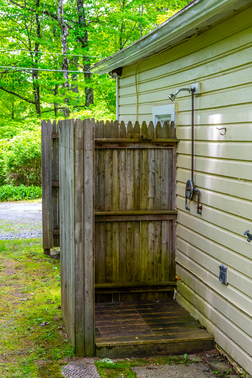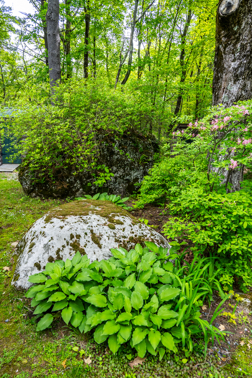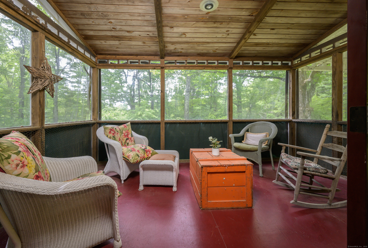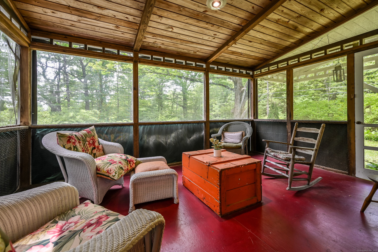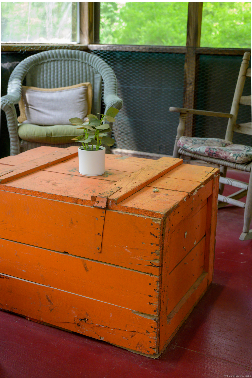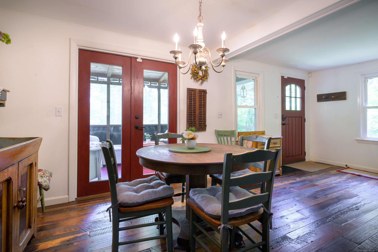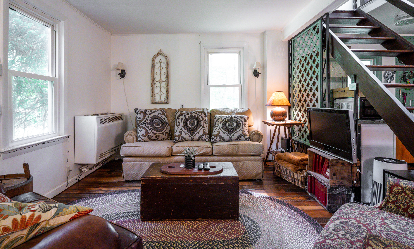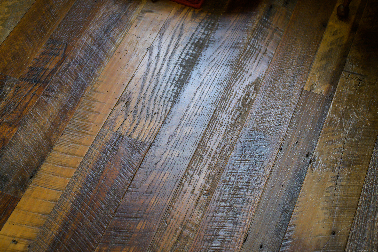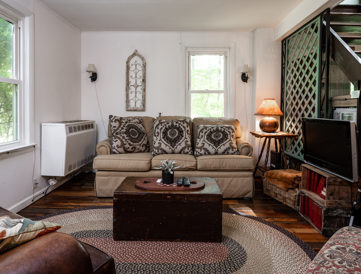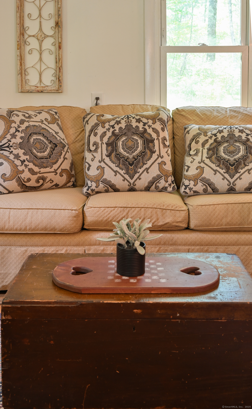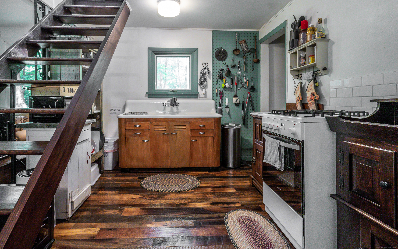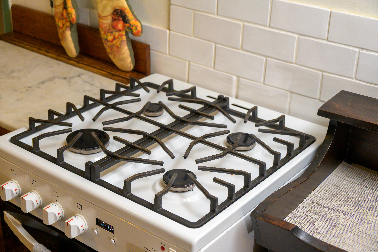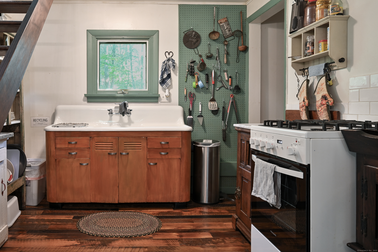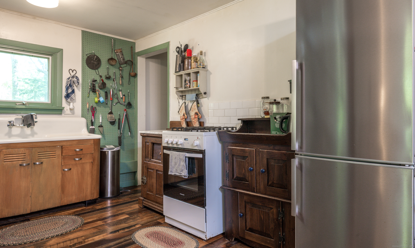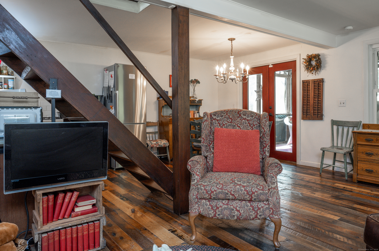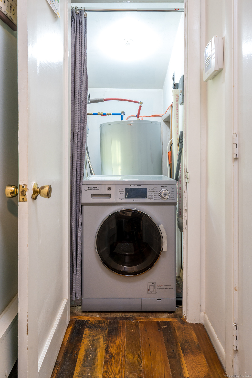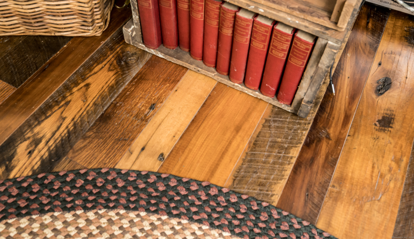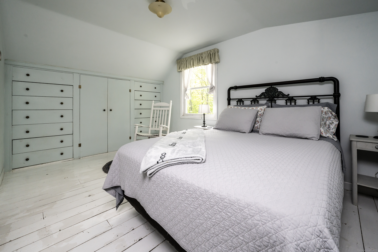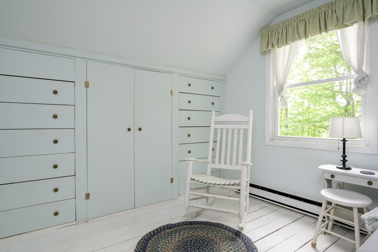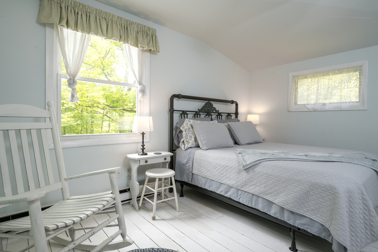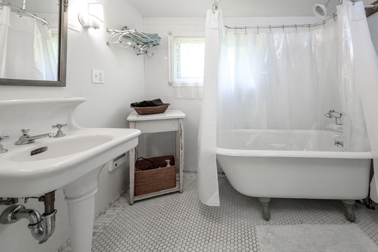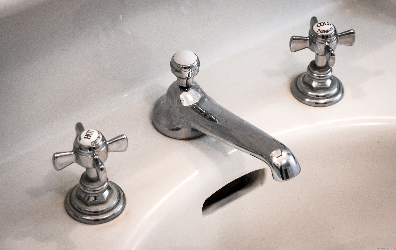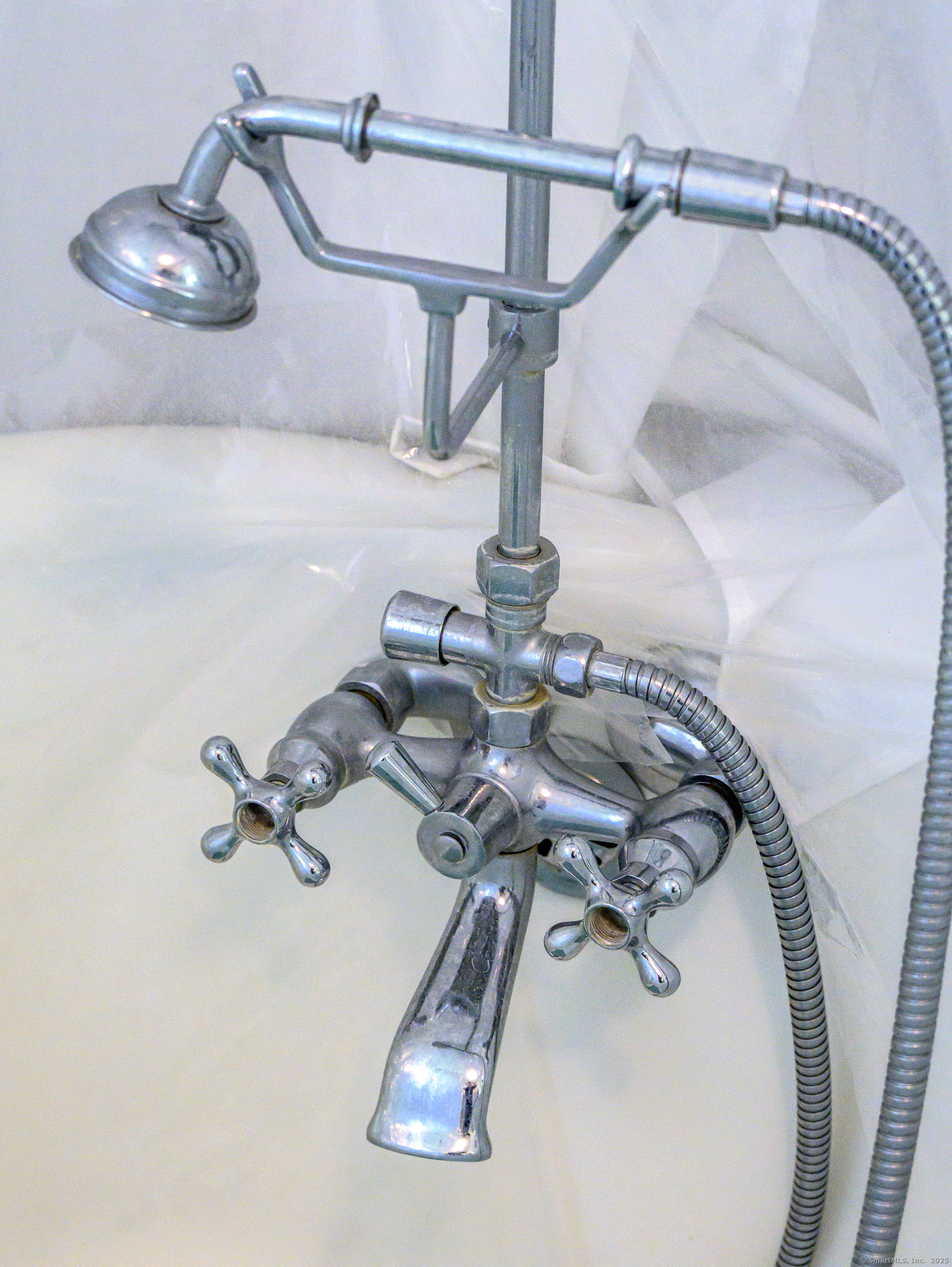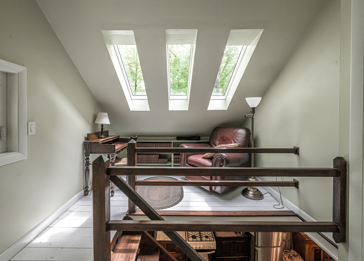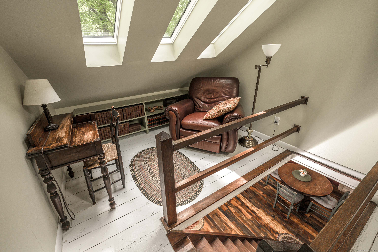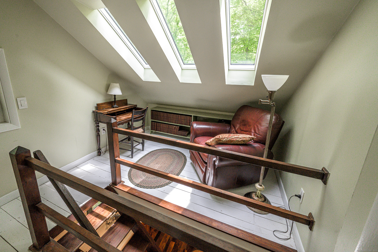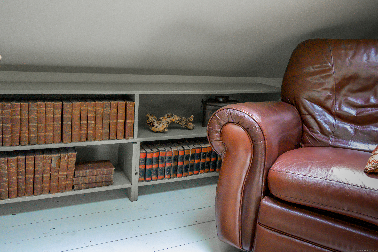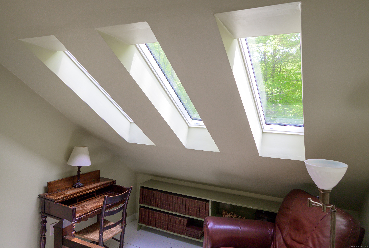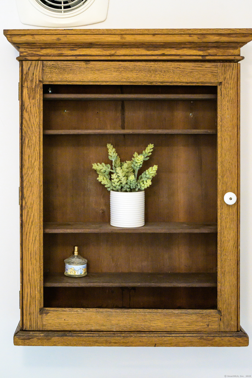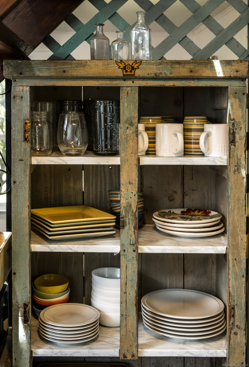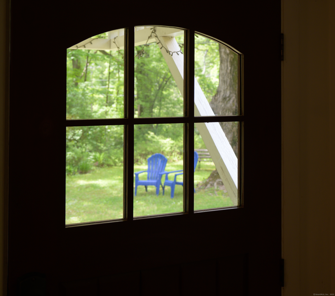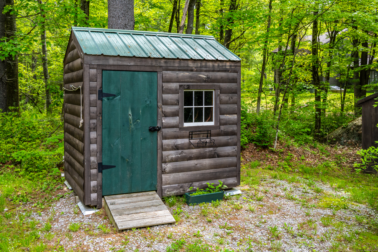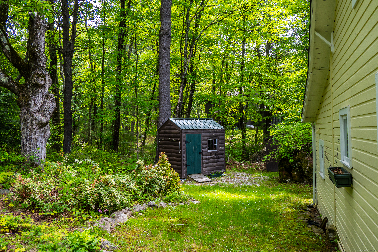More about this Property
If you are interested in more information or having a tour of this property with an experienced agent, please fill out this quick form and we will get back to you!
81 Milton Road, Goshen CT 06756
Current Price: $350,000
 1 beds
1 beds  1 baths
1 baths  640 sq. ft
640 sq. ft
Last Update: 6/21/2025
Property Type: Single Family For Sale
Discover this beautifully remodeled and thoughtfully decorated one-bedroom cottage, perfectly situated just minutes from year-round recreation-including skiing at Mohawk Mountain (only 4 miles away), swimming, and a nearby state park. This cozy retreat offers excellent potential for winter rental income from visiting skiers. The home features a custom mixed-species hardwood floor on the main level and refinished flooring upstairs, blending rustic charm with modern comfort. The upgraded kitchen has an antique double-drain sink, new stove, and refrigerator, complemented by period lighting throughout the home. Skylights on the recently renovated second-floor bring in ample natural light, while new entry and porch doors add to the homes appeal. Additional highlights include: Attached garage for convenience, Screened-in porch for enjoying the outdoors bug-free, Expansion possibilities for future growth, Woodridge Lake septic connected, Outdoor potting/tool shed and a newly built 6x8 post-and-beam storage shed. Welcome to your private retreat in the country! This delightful home is the perfect escape or investment opportunity in a prime location with four-season appeal.
Offered fully furnished with a full price offer. Seller may remove a few pieces of personal items.
Rte 4 to Milton Rd. #81 about a half mile down on left. Shared driveway. First house on left.
MLS #: 24098582
Style: Cape Cod
Color: Yellow
Total Rooms:
Bedrooms: 1
Bathrooms: 1
Acres: 1.01
Year Built: 1932 (Public Records)
New Construction: No/Resale
Home Warranty Offered:
Property Tax: $1,817
Zoning: RES
Mil Rate:
Assessed Value: $127,940
Potential Short Sale:
Square Footage: Estimated HEATED Sq.Ft. above grade is 640; below grade sq feet total is ; total sq ft is 640
| Appliances Incl.: | Gas Range,Microwave,Refrigerator |
| Fireplaces: | 0 |
| Basement Desc.: | None |
| Exterior Siding: | Clapboard,Wood |
| Exterior Features: | Porch-Screened,Porch-Enclosed,Shed,Porch |
| Foundation: | Stone |
| Roof: | Asphalt Shingle |
| Garage/Parking Type: | None |
| Swimming Pool: | 0 |
| Waterfront Feat.: | Not Applicable |
| Lot Description: | Lightly Wooded,Treed,Rocky,Dry,Level Lot |
| Nearby Amenities: | Golf Course,Playground/Tot Lot |
| Occupied: | Owner |
Hot Water System
Heat Type:
Fueled By: Hot Air.
Cooling: Window Unit
Fuel Tank Location: Above Ground
Water Service: Private Well
Sewage System: Public Sewer Connected
Elementary: Per Board of Ed
Intermediate:
Middle:
High School: Per Board of Ed
Current List Price: $350,000
Original List Price: $350,000
DOM: 23
Listing Date: 5/24/2025
Last Updated: 5/29/2025 4:05:02 AM
Expected Active Date: 5/29/2025
List Agent Name: Dave Fairty
List Office Name: Regency Real Estate, LLC
