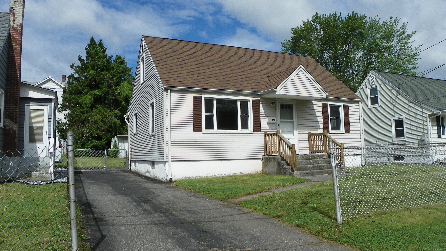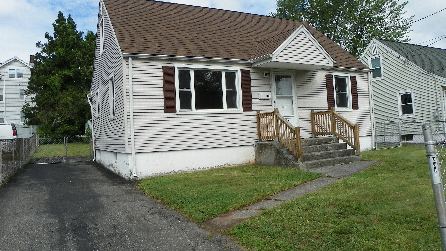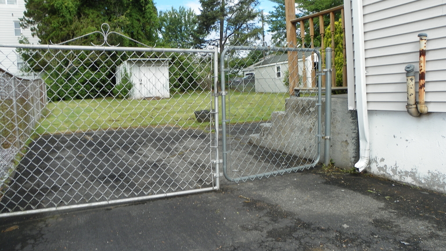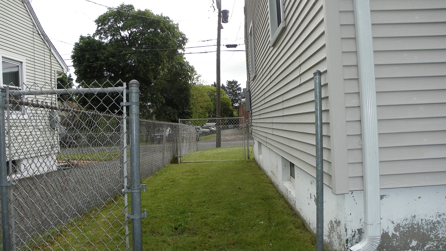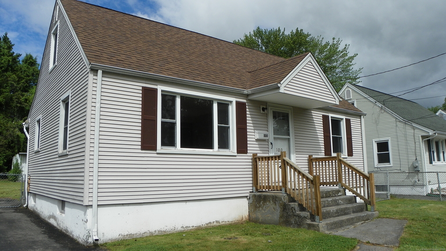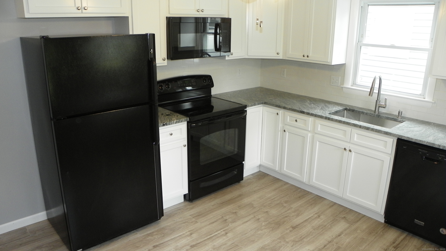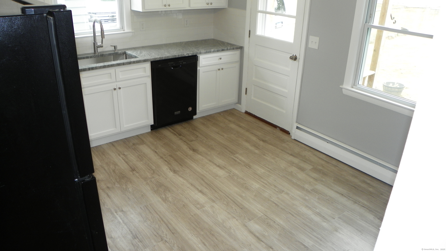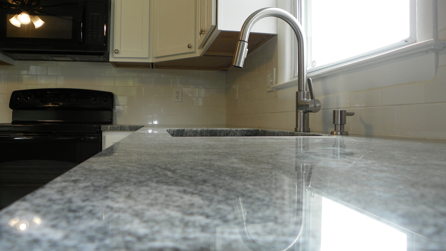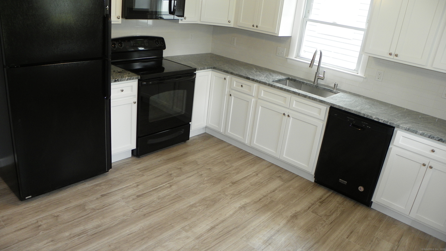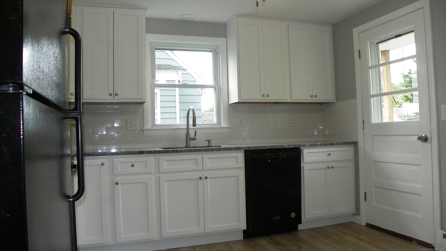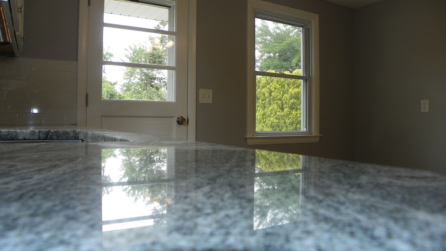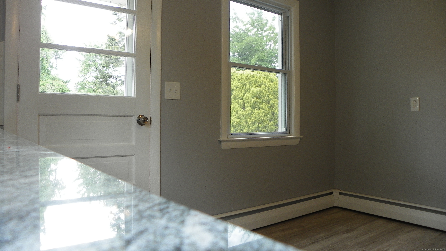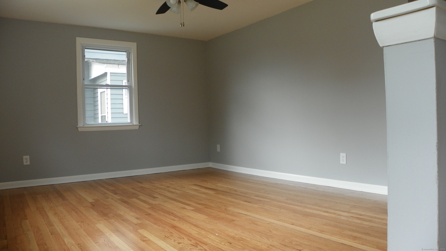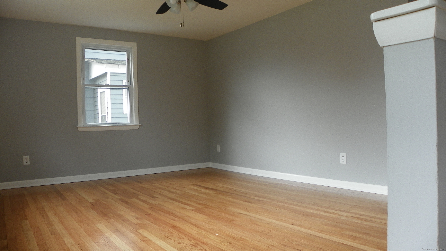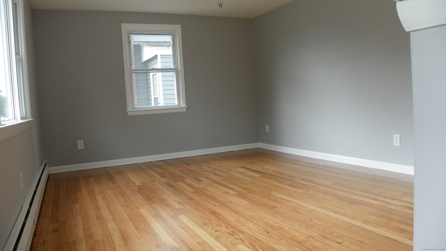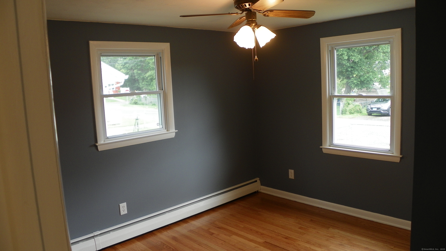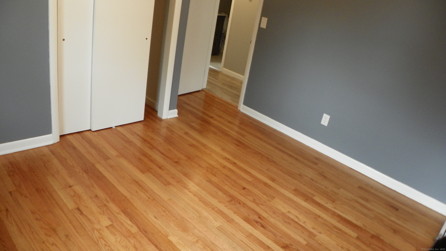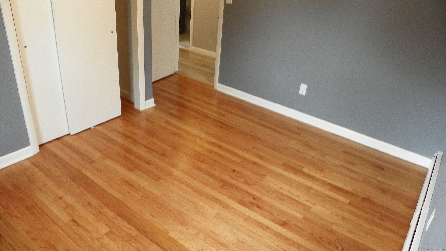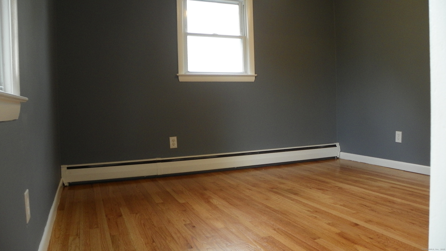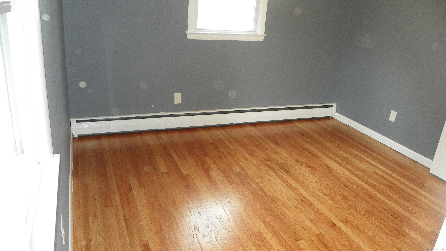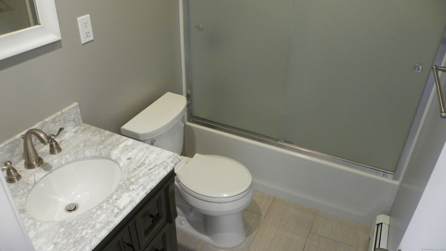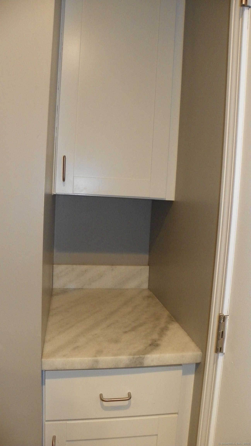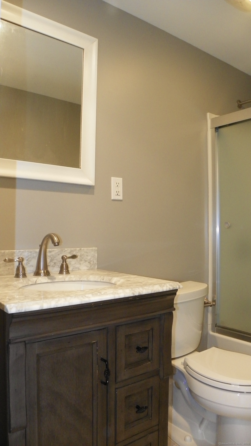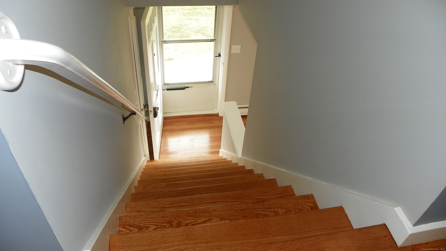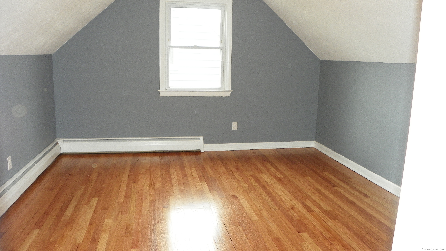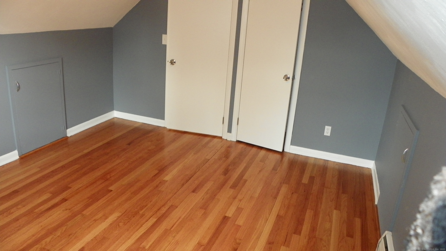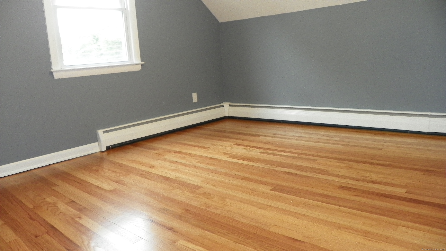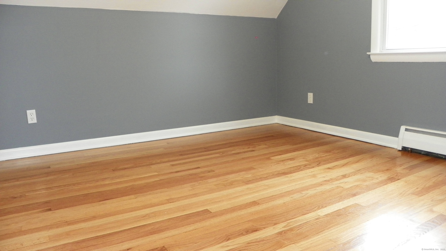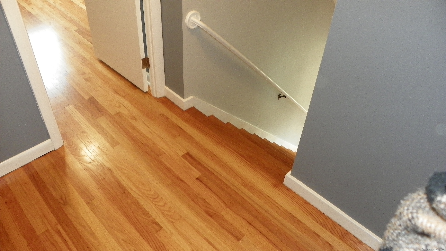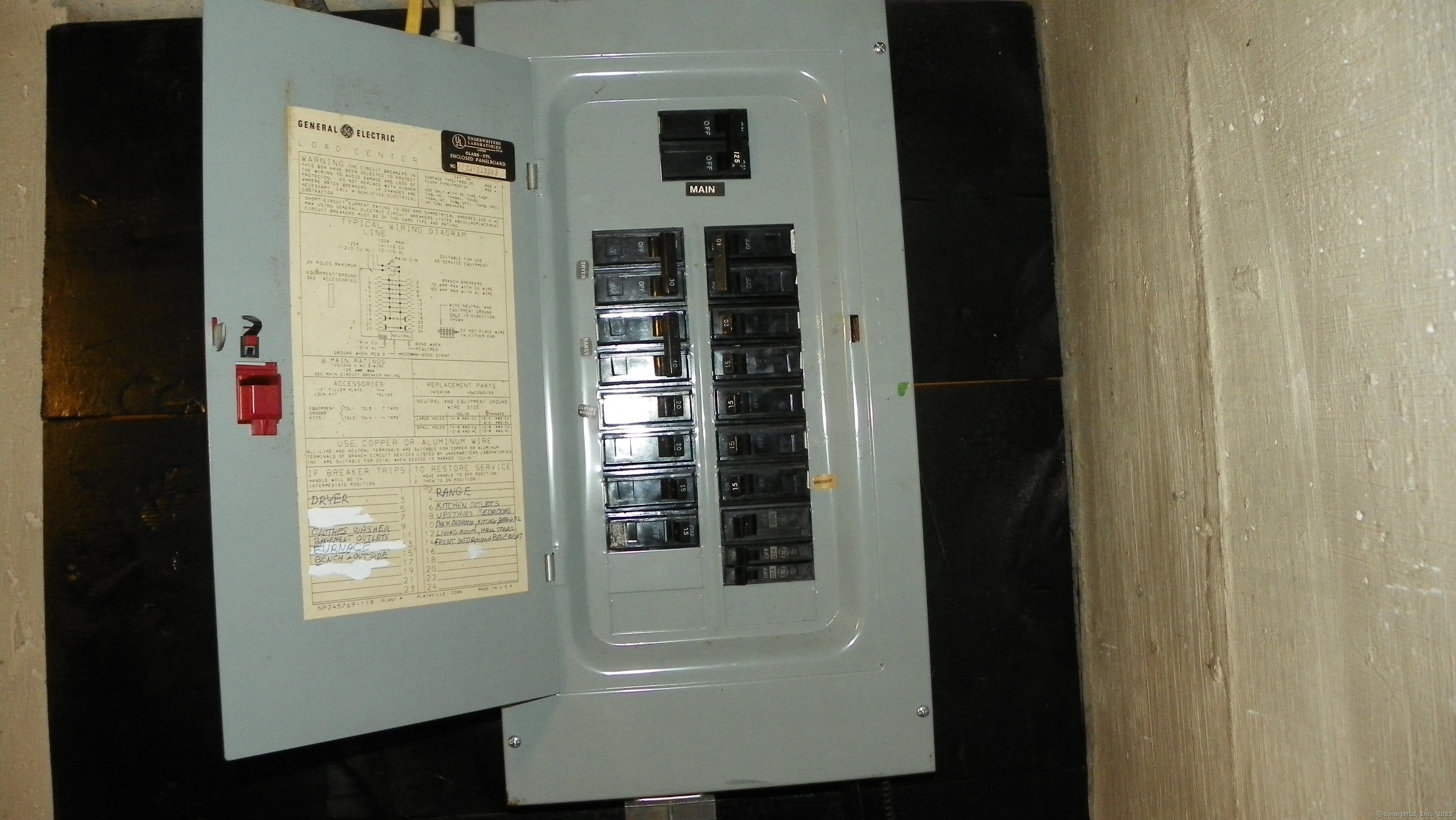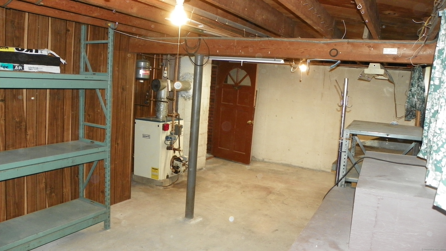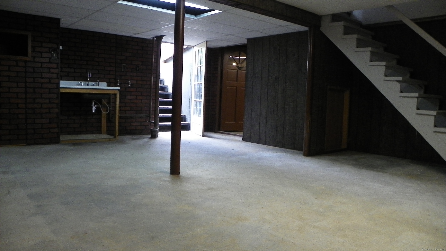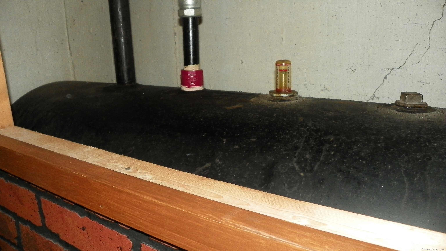More about this Property
If you are interested in more information or having a tour of this property with an experienced agent, please fill out this quick form and we will get back to you!
100 Lowell Street, New Britain CT 06051
Current Price: $294,900
 4 beds
4 beds  1 baths
1 baths  1152 sq. ft
1152 sq. ft
Last Update: 6/22/2025
Property Type: Single Family For Sale
Charming Updated Cape with Fenced Yard and Modern Upgrades Welcome to this beautifully maintained Cape featuring four spacious bedrooms and a thoughtfully designed layout ideal for comfortable living. Located in a convenient area, this home offers off-street parking and a fully fenced-in backyard, perfect for outdoor entertaining, gardening, or pets. A kitchen door leads directly to the backyard, enhancing the indoor-outdoor flow. There is also a good-sized outdoor shed, providing excellent storage for tools, equipment, or seasonal items. Step inside to a completely renovated kitchen featuring brand-new white Fabuwood soft-close cabinets, granite countertops, a modern under-mount stainless steel square sink, and a sleek laminate floor that extends through the hallway. The kitchen is outfitted with a striking complimentary appeal appliance suite & cabinets-including a refrigerator, microwave, stove/oven, and dishwasher-that provides a crisp contrast to the white cabinetry. A tiled backsplash adds a stylish finishing touch. The tiled bathroom is both functional and elegant, with a granite vanity top, shower/tub combination with a fiberglass like surround & glass shower doors for a clean, polished look. Enjoy year-round comfort with Hunter ceiling fans in both the kitchen and living room.
The home has been freshly painted throughout, creating a bright and inviting atmosphere. Original hardwood floors in the living room, stairway, and all four bedrooms have been sanded and finished with three coats of urethane, showcasing their natural warmth and durability. The basement offers additional flexibility, with one side partially finished-ideal for a playroom, home gym, or media space-while the other serves as a mechanical room, workshop, or storage area. As per seller, the basement is dry and well-maintained, with no signs of water seepage and no sump pump required offering usable space year-round. Washer and dryer hookups are also available in the basement. This move-in ready home seamlessly blends classic character with modern upgrades-perfect for families, first-time buyers, or anyone seeking a versatile and stylish place to call home.
GPS friendly
MLS #: 24098581
Style: Cape Cod
Color: Beigre
Total Rooms:
Bedrooms: 4
Bathrooms: 1
Acres: 0.15
Year Built: 1960 (Public Records)
New Construction: No/Resale
Home Warranty Offered:
Property Tax: $4,609
Zoning: T
Mil Rate:
Assessed Value: $116,410
Potential Short Sale:
Square Footage: Estimated HEATED Sq.Ft. above grade is 1152; below grade sq feet total is ; total sq ft is 1152
| Appliances Incl.: | Oven/Range,Microwave,Refrigerator,Dishwasher |
| Laundry Location & Info: | Lower Level |
| Fireplaces: | 0 |
| Basement Desc.: | Full,Partially Finished |
| Exterior Siding: | Vinyl Siding |
| Exterior Features: | Shed,Gutters |
| Foundation: | Concrete |
| Roof: | Asphalt Shingle |
| Garage/Parking Type: | None |
| Swimming Pool: | 0 |
| Waterfront Feat.: | Not Applicable |
| Lot Description: | Level Lot |
| Nearby Amenities: | Health Club,Library,Medical Facilities,Park |
| Occupied: | Vacant |
Hot Water System
Heat Type:
Fueled By: Baseboard.
Cooling: Ceiling Fans
Fuel Tank Location: In Basement
Water Service: Public Water Connected
Sewage System: Public Sewer Connected
Elementary: Per Board of Ed
Intermediate:
Middle:
High School: Per Board of Ed
Current List Price: $294,900
Original List Price: $294,900
DOM: 24
Listing Date: 5/24/2025
Last Updated: 6/18/2025 12:55:43 AM
List Agent Name: Brenda Volpe
List Office Name: Putnam Agency Real Estate LLC
