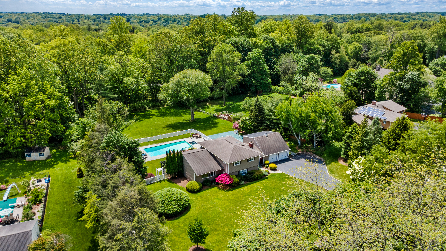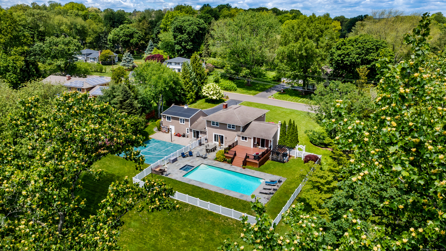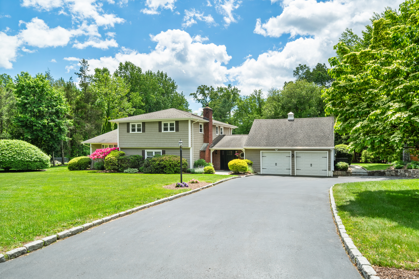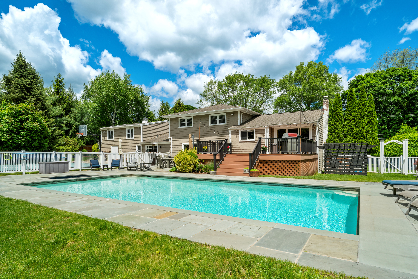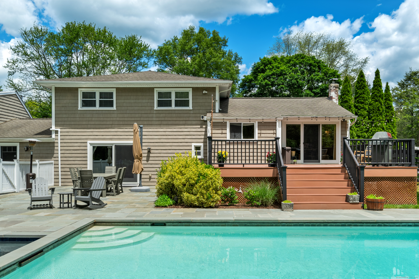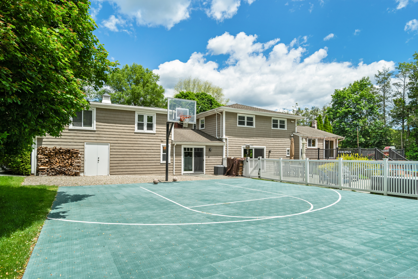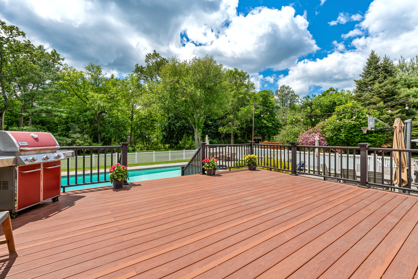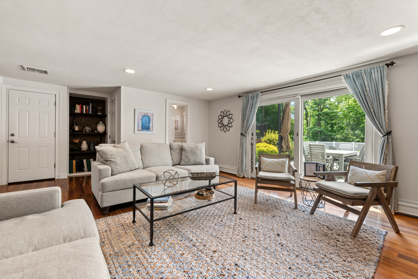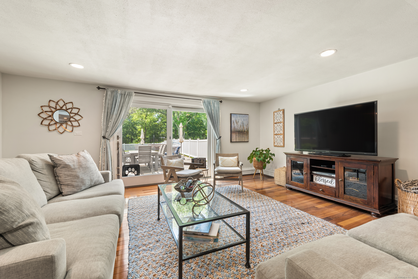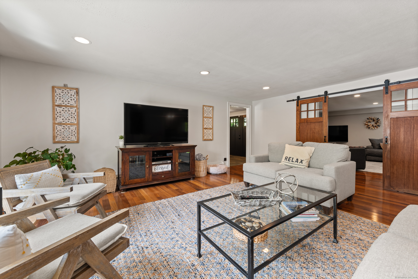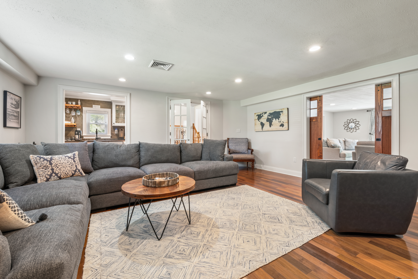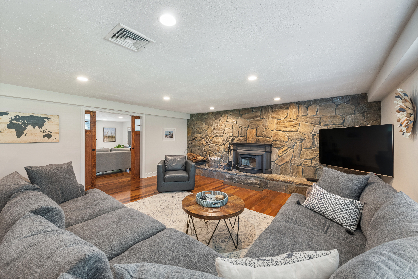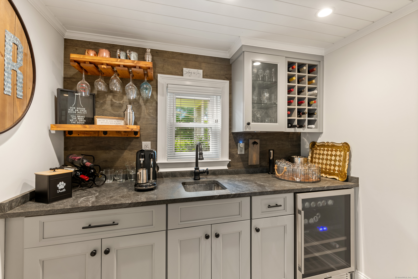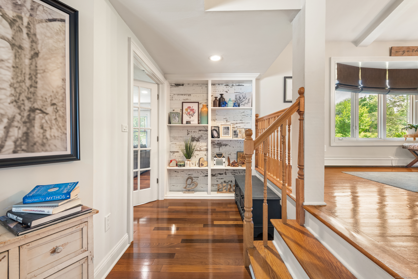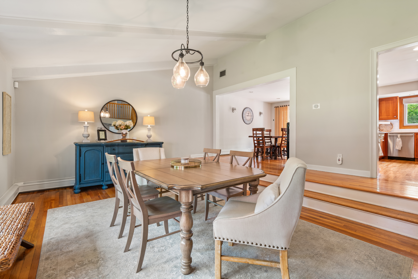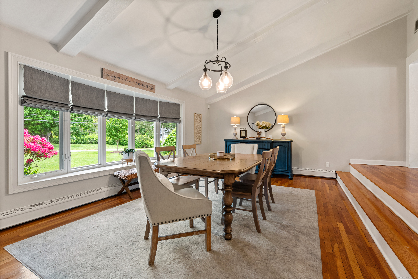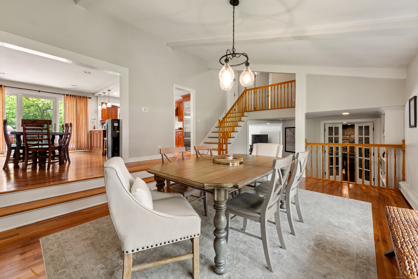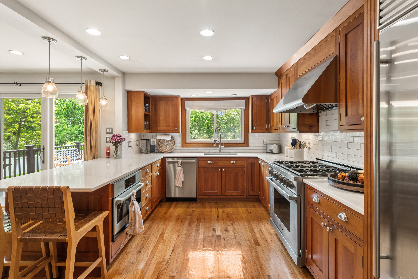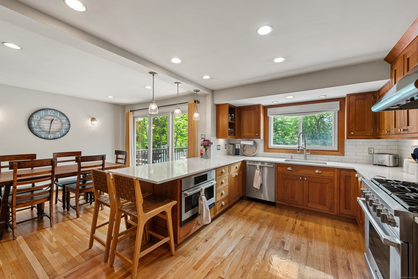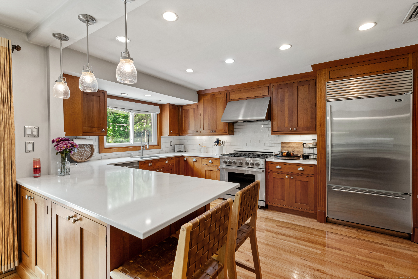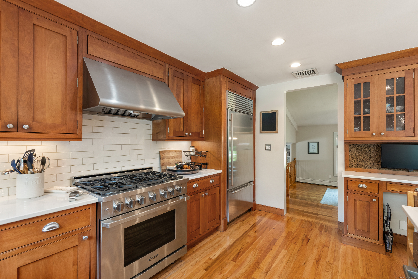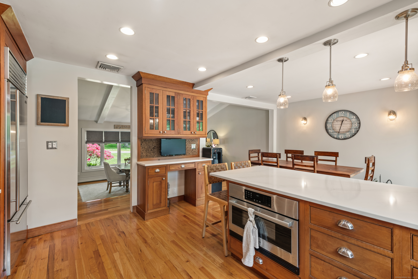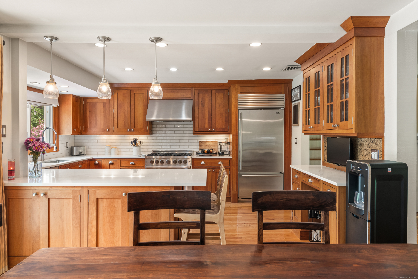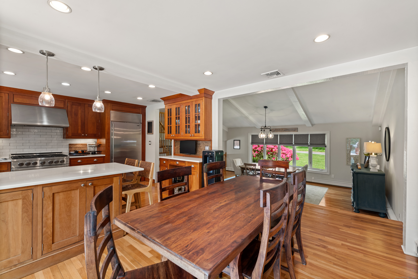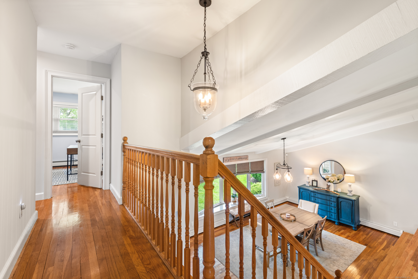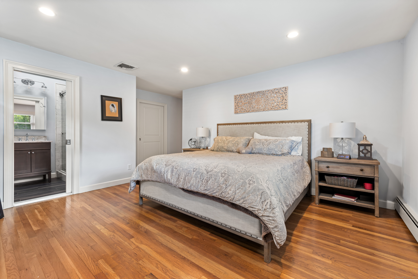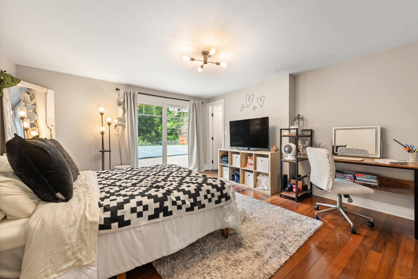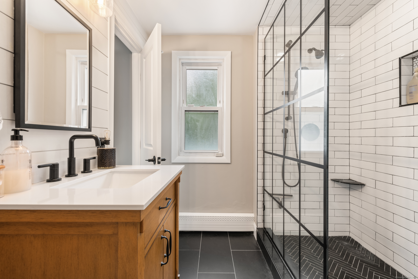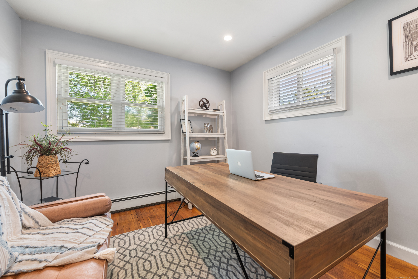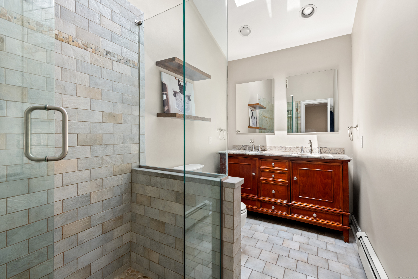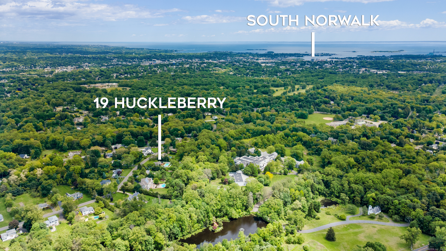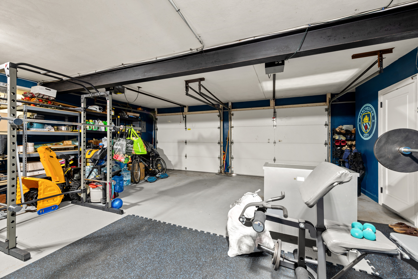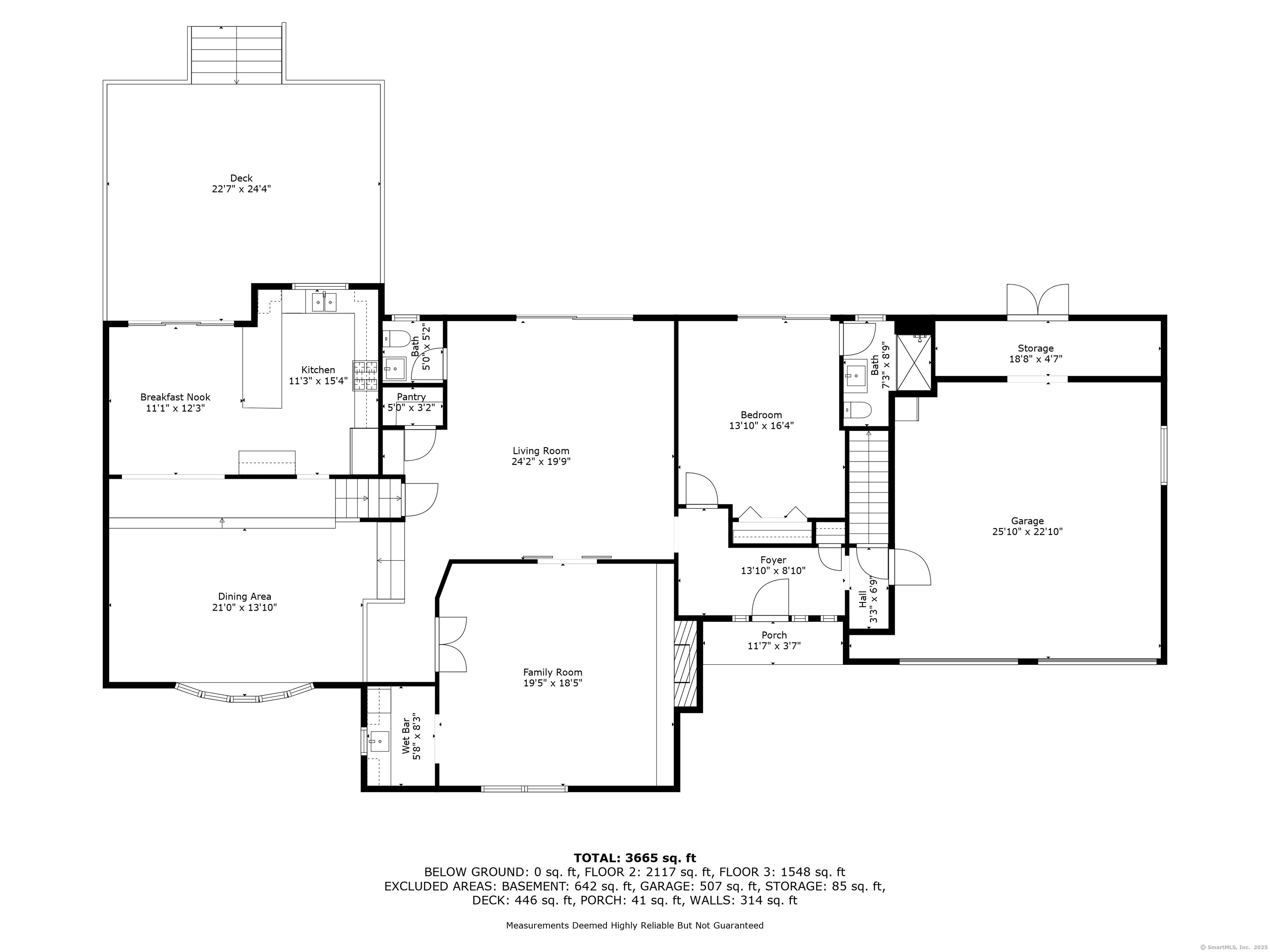More about this Property
If you are interested in more information or having a tour of this property with an experienced agent, please fill out this quick form and we will get back to you!
19 South Huckleberry Drive, Norwalk CT 06850
Current Price: $1,099,000
 5 beds
5 beds  4 baths
4 baths  3780 sq. ft
3780 sq. ft
Last Update: 6/21/2025
Property Type: Single Family For Sale
Highest and best offers due by 12 PM on 06/04/2025, with a decision to be made that evening. - Welcome to your dream home! This gorgeous 5 bedroom, 3.5 bath retreat offers over 3,780 sq.ft. of thoughtfully designed living space thats perfect for making memories. From the moment you step onto the meticulously landscaped property, youll know this is something special. The backyard is your personal oasis, complete with a sparkling gunite pool for summer fun, a private basketball court to shoot some hoops, and a spacious patio area made for parties, BBQs, and endless good times. Inside, the kitchen is a chefs happy place, equipped with modern appliances, plenty of counter space, and a built-in wine chiller to keep the celebrations flowing. With room for everyone, this home even offers the possibility of an in-law suite, perfect for extended family or guests. Every inch of this house has been lovingly maintained and tastefully updated, so all you have to do is move in and start enjoying life. This home has it all - comfort, style, and a vibe thats ready to welcome you.
Fox Run Rd to Huckleberry Dr S
MLS #: 24098579
Style: Split Level
Color: Khaki
Total Rooms:
Bedrooms: 5
Bathrooms: 4
Acres: 1.02
Year Built: 1958 (Public Records)
New Construction: No/Resale
Home Warranty Offered:
Property Tax: $14,493
Zoning: A3
Mil Rate:
Assessed Value: $614,340
Potential Short Sale:
Square Footage: Estimated HEATED Sq.Ft. above grade is 3780; below grade sq feet total is ; total sq ft is 3780
| Appliances Incl.: | Gas Range,Microwave,Range Hood,Refrigerator,Freezer,Subzero,Icemaker,Dishwasher,Disposal,Washer,Electric Dryer,Wine Chiller |
| Laundry Location & Info: | Lower Level Basement |
| Fireplaces: | 1 |
| Energy Features: | Fireplace Insert,Generator,Programmable Thermostat,Ridge Vents,Storm Windows |
| Interior Features: | Auto Garage Door Opener,Cable - Available,Cable - Pre-wired,Open Floor Plan,Security System |
| Energy Features: | Fireplace Insert,Generator,Programmable Thermostat,Ridge Vents,Storm Windows |
| Home Automation: | Thermostat(s) |
| Basement Desc.: | Partial,Unfinished,Sump Pump,Interior Access,Concrete Floor |
| Exterior Siding: | Vinyl Siding |
| Exterior Features: | Gutters,Lighting,Hot Tub,Patio,Shed,Deck,Garden Area,Stone Wall,Underground Sprinkler |
| Foundation: | Block,Concrete |
| Roof: | Asphalt Shingle |
| Parking Spaces: | 2 |
| Driveway Type: | Private,Paved,Asphalt |
| Garage/Parking Type: | Attached Garage,Paved,Off Street Parking,Driveway |
| Swimming Pool: | 1 |
| Waterfront Feat.: | Beach Rights |
| Lot Description: | Lightly Wooded,Level Lot,Professionally Landscaped,Open Lot |
| Nearby Amenities: | Basketball Court,Golf Course,Library,Medical Facilities,Public Rec Facilities,Public Transportation,Shopping/Mall,Tennis Courts |
| In Flood Zone: | 0 |
| Occupied: | Owner |
Hot Water System
Heat Type:
Fueled By: Baseboard,Wood/Coal Stove,Zoned.
Cooling: Central Air
Fuel Tank Location: In Basement
Water Service: Public Water Connected
Sewage System: Public Sewer Connected
Elementary: Fox Run
Intermediate:
Middle: Ponus Ridge
High School: Brien McMahon
Current List Price: $1,099,000
Original List Price: $1,099,000
DOM: 5
Listing Date: 5/24/2025
Last Updated: 6/5/2025 3:18:23 PM
Expected Active Date: 5/30/2025
List Agent Name: Demetri Dassouras
List Office Name: Coldwell Banker Realty
