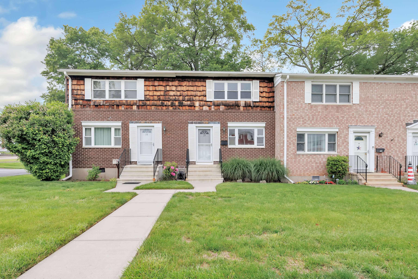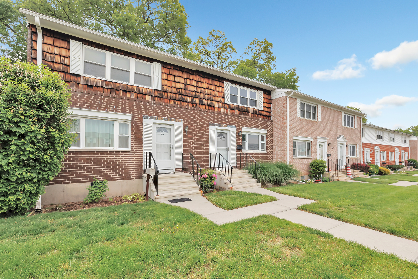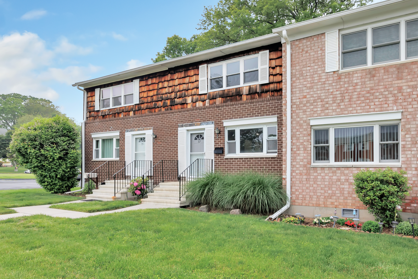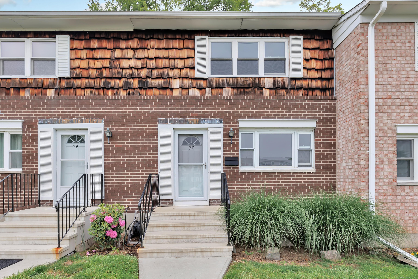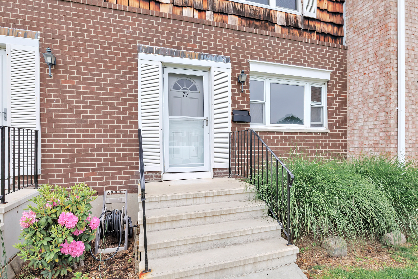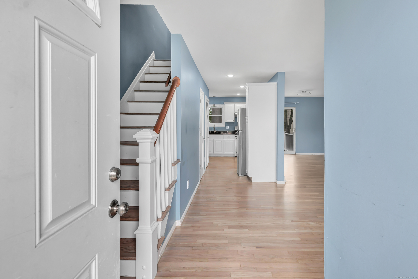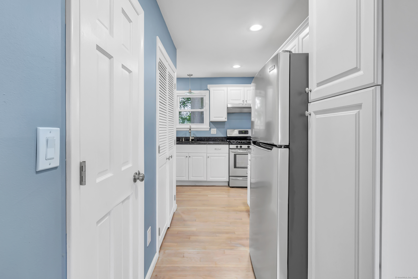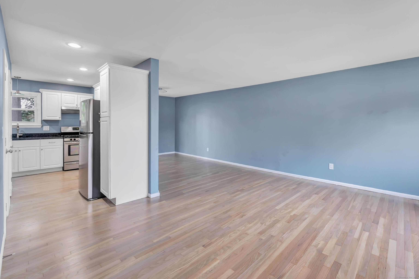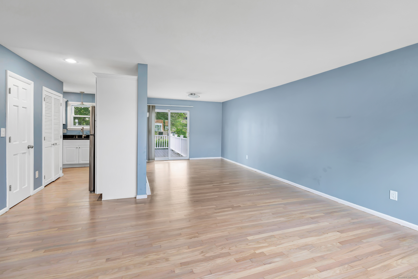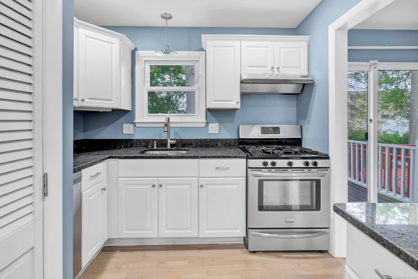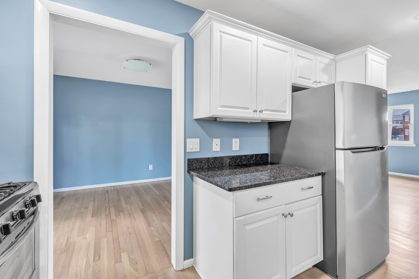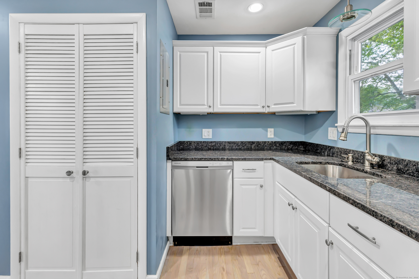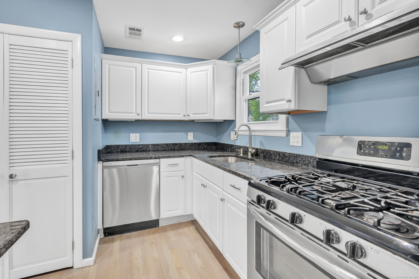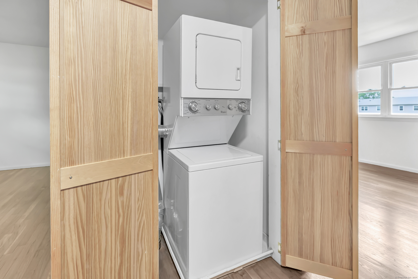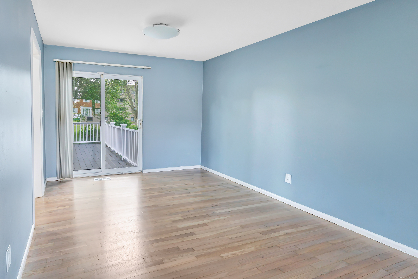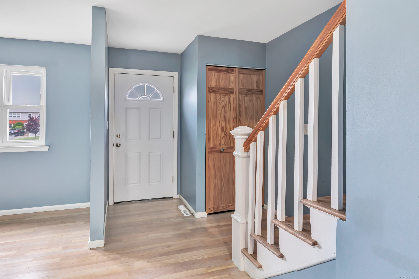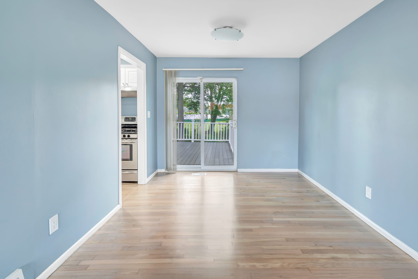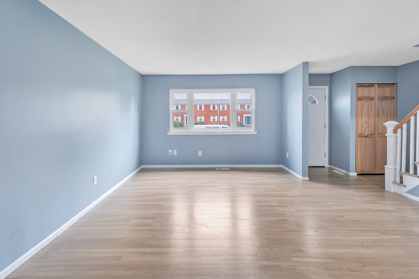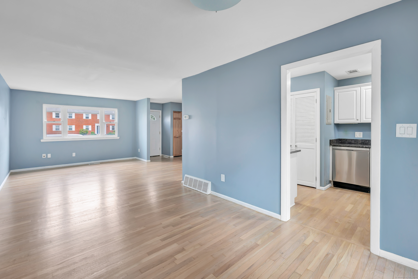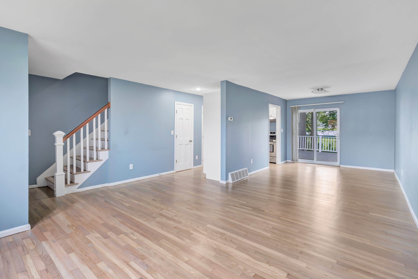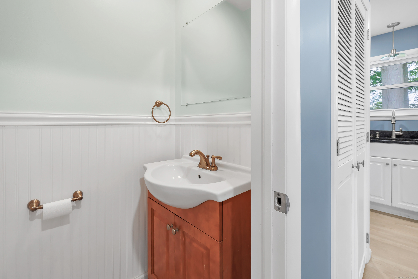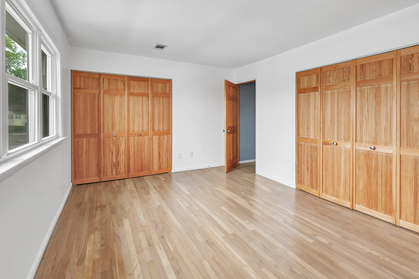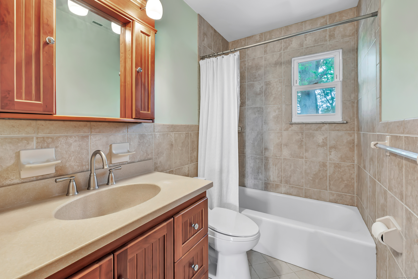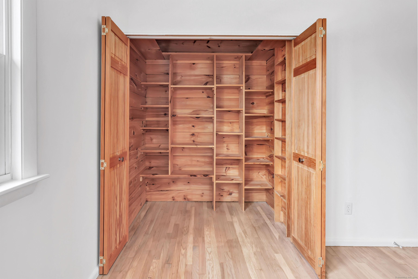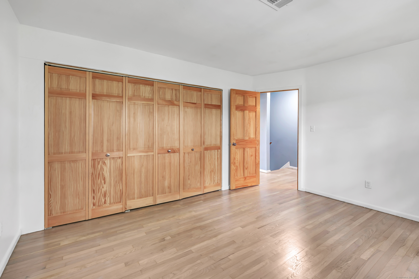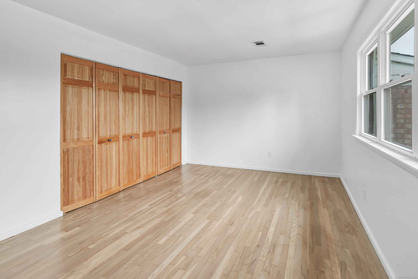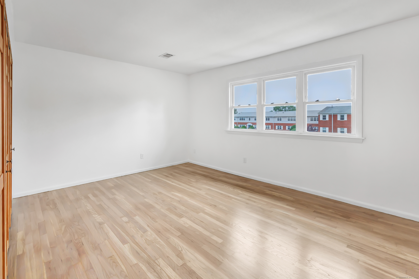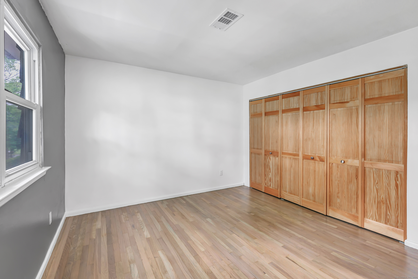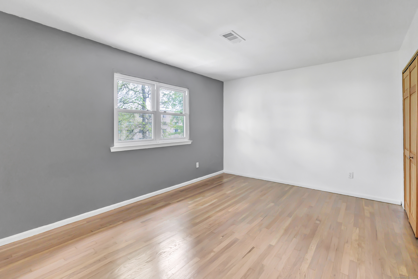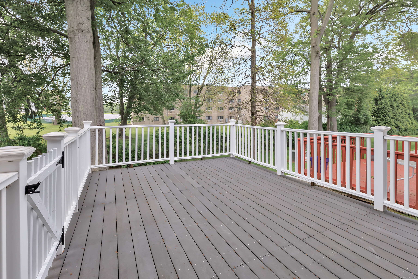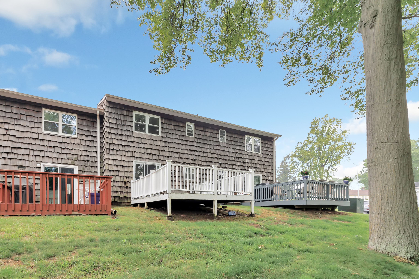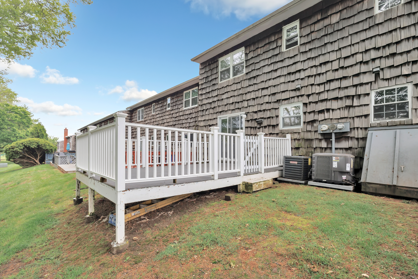More about this Property
If you are interested in more information or having a tour of this property with an experienced agent, please fill out this quick form and we will get back to you!
77 Shea Avenue, Milford CT 06460
Current Price: $340,000
 2 beds
2 beds  2 baths
2 baths  1120 sq. ft
1120 sq. ft
Last Update: 6/25/2025
Property Type: Condo/Co-Op For Sale
Beautiful home in desirable walnut beach neighborhood. Gas cooking in kitchen, stainless appliances, granite countertops and recessed lighting in kitchen. Slider to large private and maintenance free Trex deck in back yard. Refinished hardwood floors throughout the home. Freshly painted upstairs. Kitchen, Dining area, living room and updated powder room on first floor. Upstairs are 2 large bedrooms with large closets. Master with His and Her closets including a finished pine closet with custom cabinetry. Also upstairs is an updated full bathroom and a conveniently located washer/dryer closet, which is panned and drained to the basement crawl space drain. HOA charges include all gas appliances including heat and hot water as well as water usage. Yes... your heat and hot water and water usage is all included in your monthly HOA charge! Steps away from Walnut beach. Enjoy a morning run or a quiet evening walk on the beach. Experience gorgeous sunrises and sunsets and hours of beach activity just steps from your front door. Great dining options in this beach community. Must see. Make and offer before its gone.... Pictures coming Friday, 5-30-25
GPS Friendly
MLS #: 24098566
Style: Townhouse
Color: Brick
Total Rooms:
Bedrooms: 2
Bathrooms: 2
Acres: 0
Year Built: 1971 (Public Records)
New Construction: No/Resale
Home Warranty Offered:
Property Tax: $4,605
Zoning: WDD
Mil Rate:
Assessed Value: $158,030
Potential Short Sale:
Square Footage: Estimated HEATED Sq.Ft. above grade is 1120; below grade sq feet total is ; total sq ft is 1120
| Appliances Incl.: | Gas Range,Range Hood,Refrigerator,Dishwasher |
| Laundry Location & Info: | Upper Level Upstairs in hall closet next to bedrooms |
| Fireplaces: | 0 |
| Basement Desc.: | Crawl Space,Full,Unfinished,Shared Basement,Storage,Dirt Floor,Full With Walk-Out |
| Exterior Siding: | Shake,Brick |
| Exterior Features: | Sidewalk,Deck,Gutters |
| Parking Spaces: | 0 |
| Garage/Parking Type: | None,Paved,Off Street Parking,Driveway |
| Swimming Pool: | 0 |
| Waterfront Feat.: | Walk to Water,Beach Rights,Water Community,View |
| Lot Description: | Level Lot,Water View |
| Nearby Amenities: | Health Club,Library,Medical Facilities,Park,Private School(s),Public Rec Facilities,Public Transportation,Shopping/Mall |
| In Flood Zone: | 0 |
| Occupied: | Vacant |
HOA Fee Amount 505
HOA Fee Frequency: Monthly
Association Amenities: .
Association Fee Includes:
Hot Water System
Heat Type:
Fueled By: Hot Air.
Cooling: Central Air
Fuel Tank Location:
Water Service: Public Water Connected
Sewage System: Public Sewer Connected
Elementary: Calf Pen Meadow
Intermediate: Per Board of Ed
Middle: Per Board of Ed
High School: Per Board of Ed
Current List Price: $340,000
Original List Price: $340,000
DOM: 14
Listing Date: 5/24/2025
Last Updated: 6/19/2025 1:20:57 AM
Expected Active Date: 5/30/2025
List Agent Name: Tom Braunagel
List Office Name: Keller Williams Realty Prtnrs.
