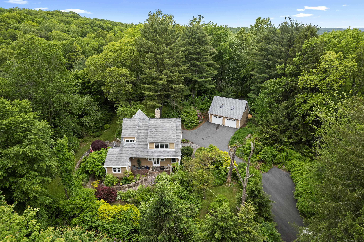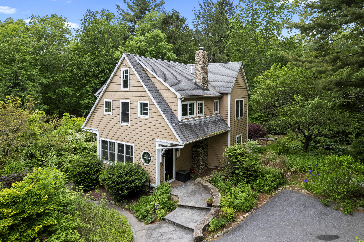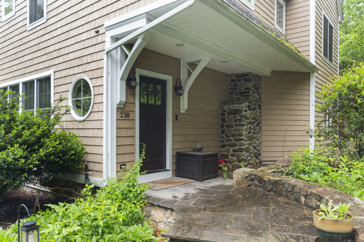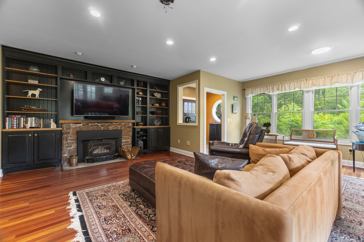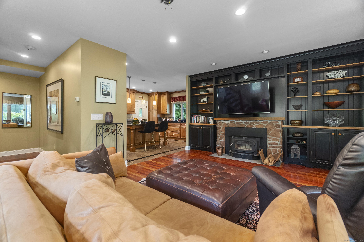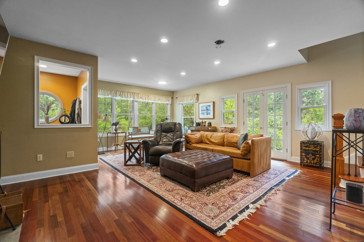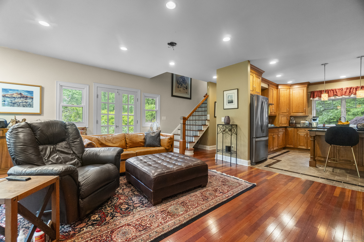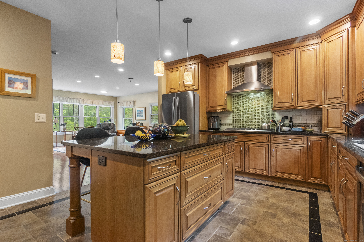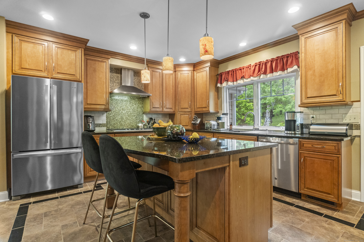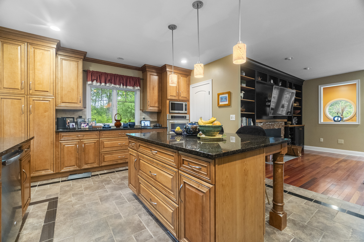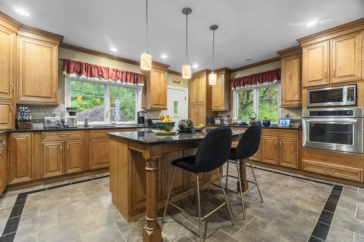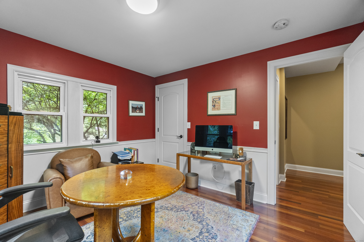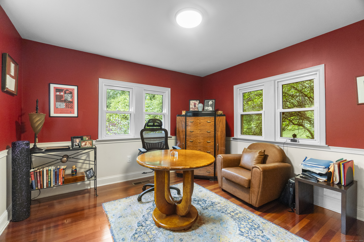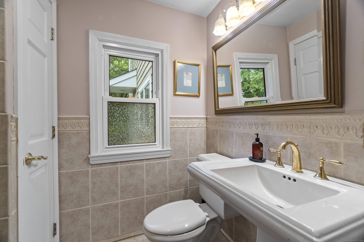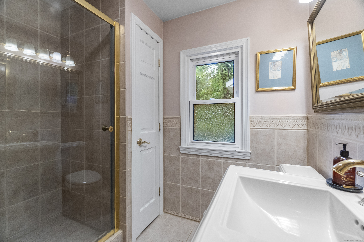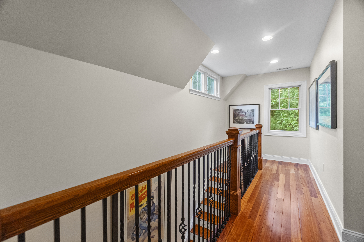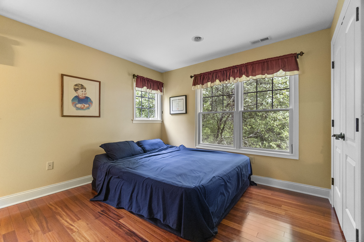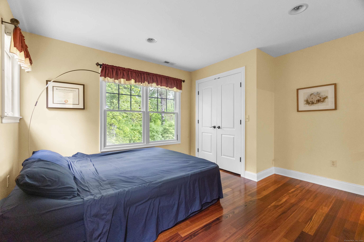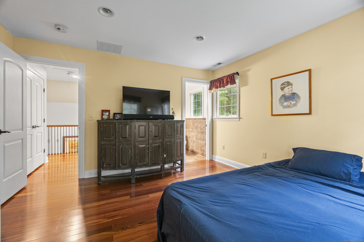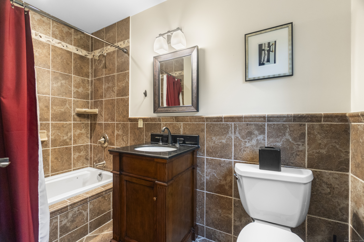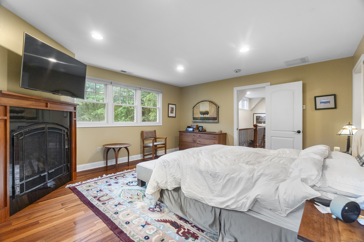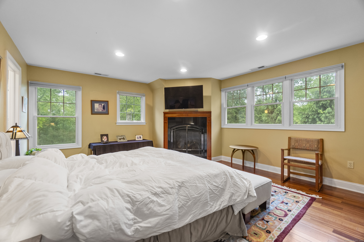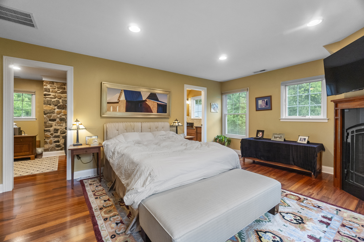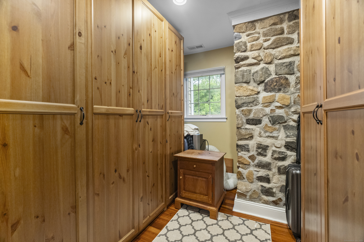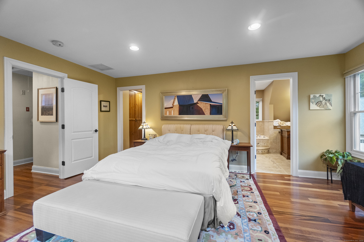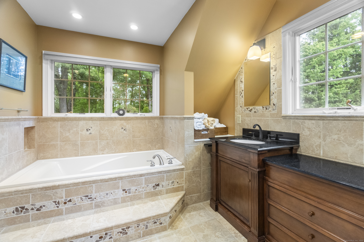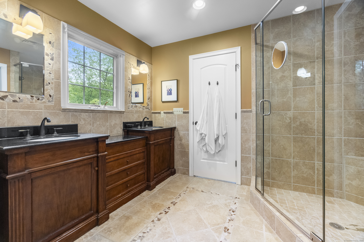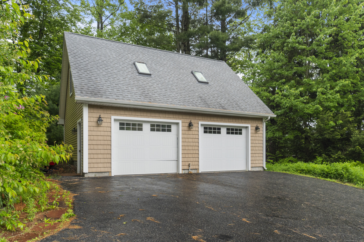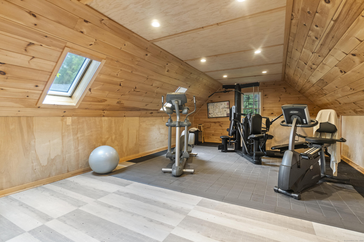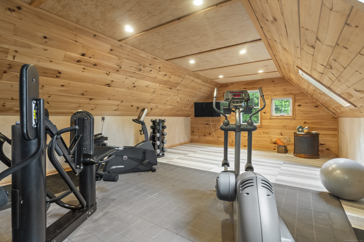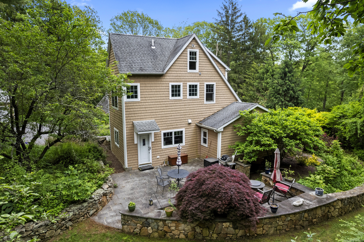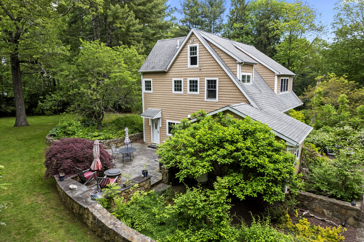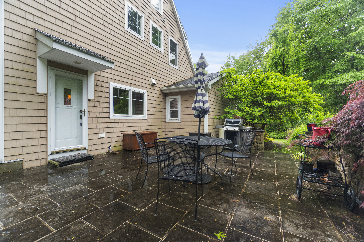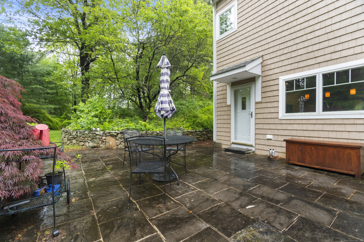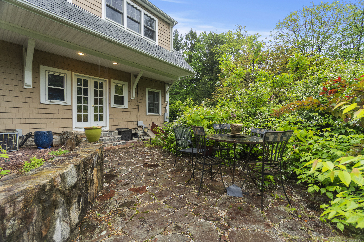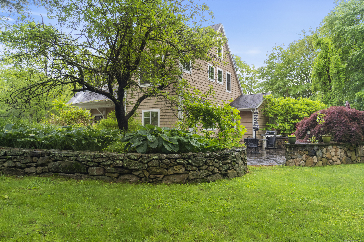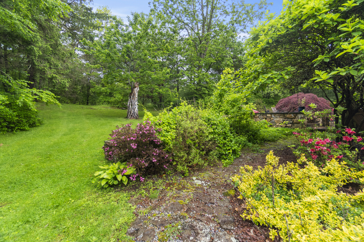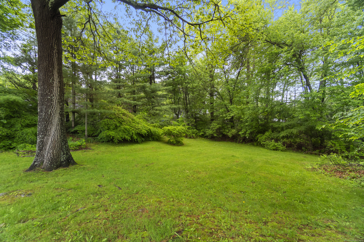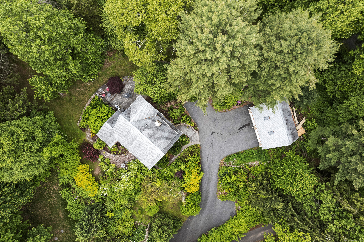More about this Property
If you are interested in more information or having a tour of this property with an experienced agent, please fill out this quick form and we will get back to you!
238 Park Road, Oxford CT 06478
Current Price: $565,000
 3 beds
3 beds  3 baths
3 baths  1862 sq. ft
1862 sq. ft
Last Update: 6/23/2025
Property Type: Single Family For Sale
Offer Deadline 5PM 6/3 ** Health Dept. reports young septic (08) & well (18)** Situated away from the road, this stunning home was completely rebuilt in 09 and features elegant updates. The spacious living room showcases cherry hardwood floors, recessed lighting, a striking stone fireplace, and a full wall of built-in bookcases and cabinetry. The gourmet kitchen is a chefs dream, highlighted by an 86x51 center island with pendant lighting, floor-to-ceiling mocha-glazed cabinets, granite countertops, crown molding, and exquisite tile flooring with granite accents. A classic subway tile backsplash with decorative accents runs behind the 5-burner gas cooktop and hood all along with a spacious pantry for storage. A main-level bedroom (or office!) offers peaceful views and sits adjacent to a large full bathroom for convenience. A beautifully crafted staircase with custom wood and wrought iron banisters leads upstairs to a floor covered with Brazilian tiger wood flooring. Up here youll find a spacious guest room with its own full bathroom for privacy, a convenient laundry area, and the primary suite. This luxurious suite includes a gas fireplace, a walk-in closet, and a spa-like bath with a soaking tub, granite double vanity, and a glass-enclosed shower. The 24x28 Garage includes an upgraded electrical, insulation, and an upstairs room that could be used as an office, gym, or more! This property features private patios and an expansive escape. Its a true oasis!
Offer Deadline 5PM 6/3 ** Health department pulled & approved permits suggest that the septic may be from 2008, and the well may be from 2018. Original year built - 1931, completely rebuilt from studs in 2009. The central air does need servicing/repair. There are two central air condensers, one for each floor.
Per GPS, look for mailbox, 238
MLS #: 24098555
Style: Colonial
Color:
Total Rooms:
Bedrooms: 3
Bathrooms: 3
Acres: 1.6
Year Built: 1931 (Public Records)
New Construction: No/Resale
Home Warranty Offered:
Property Tax: $6,220
Zoning: RESA
Mil Rate:
Assessed Value: $241,000
Potential Short Sale:
Square Footage: Estimated HEATED Sq.Ft. above grade is 1862; below grade sq feet total is ; total sq ft is 1862
| Appliances Incl.: | Oven/Range,Microwave,Refrigerator,Dishwasher,Washer,Dryer |
| Laundry Location & Info: | Upper Level Off the upstairs hallway |
| Fireplaces: | 2 |
| Interior Features: | Open Floor Plan |
| Basement Desc.: | Partial,Hatchway Access,Dirt Floor,Concrete Floor |
| Exterior Siding: | Vinyl Siding |
| Exterior Features: | Shed,Gutters,Garden Area,Stone Wall,Patio |
| Foundation: | Concrete |
| Roof: | Asphalt Shingle |
| Parking Spaces: | 2 |
| Driveway Type: | Paved |
| Garage/Parking Type: | Detached Garage,Off Street Parking,Driveway |
| Swimming Pool: | 0 |
| Waterfront Feat.: | Not Applicable |
| Lot Description: | Lightly Wooded |
| Occupied: | Owner |
Hot Water System
Heat Type:
Fueled By: Hot Air.
Cooling: Central Air
Fuel Tank Location: In Basement
Water Service: Private Well
Sewage System: Septic
Elementary: Per Board of Ed
Intermediate:
Middle:
High School: Per Board of Ed
Current List Price: $565,000
Original List Price: $565,000
DOM: 4
Listing Date: 5/24/2025
Last Updated: 6/5/2025 1:30:19 PM
Expected Active Date: 5/30/2025
List Agent Name: Christopher Farrell
List Office Name: Carbutti & Co., Realtors
