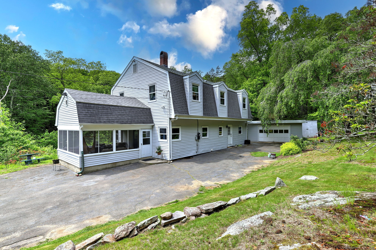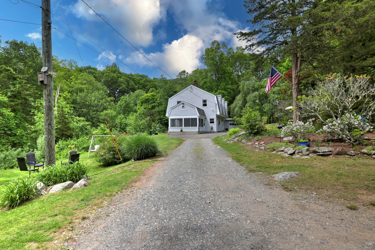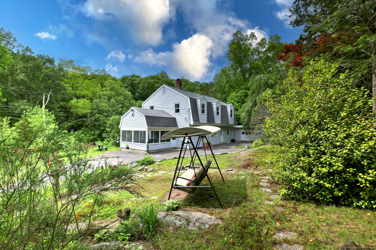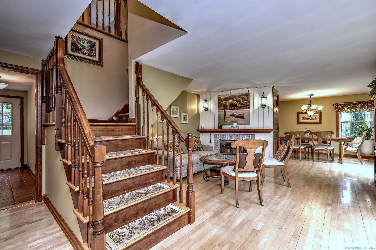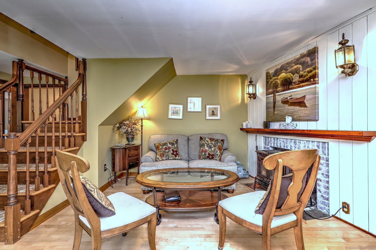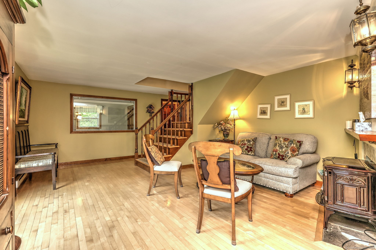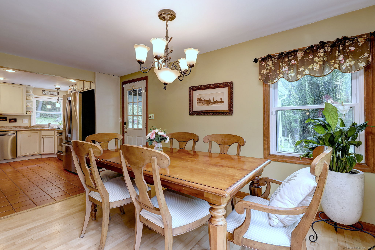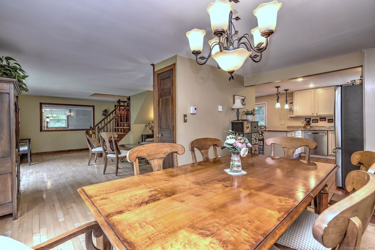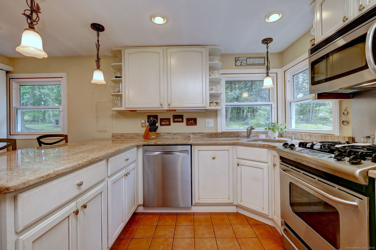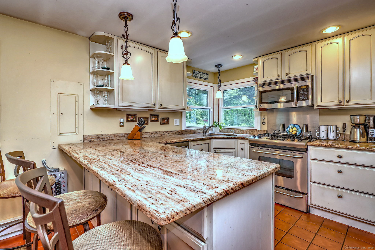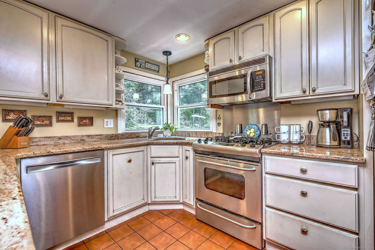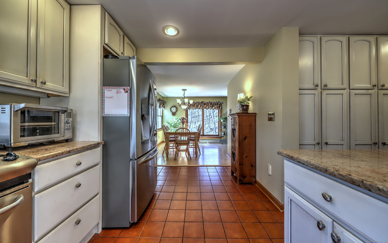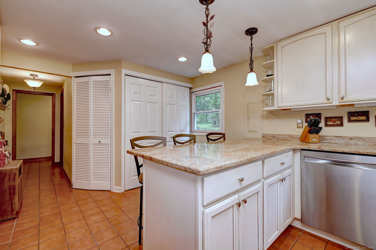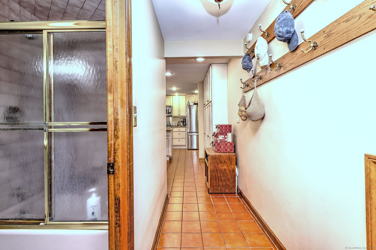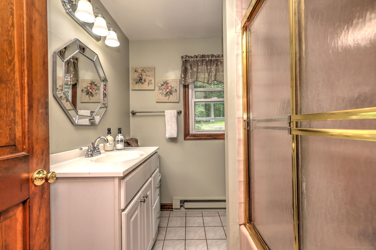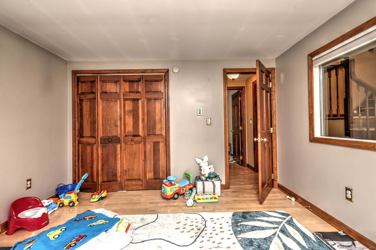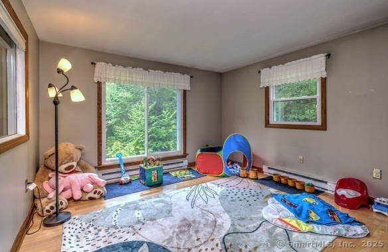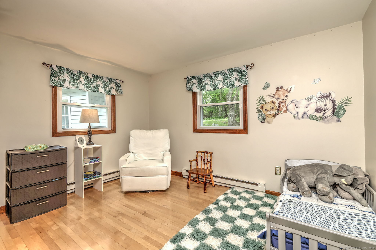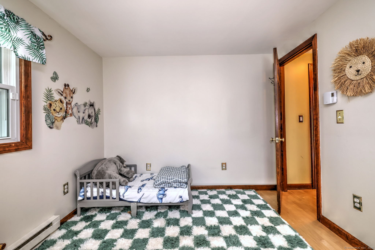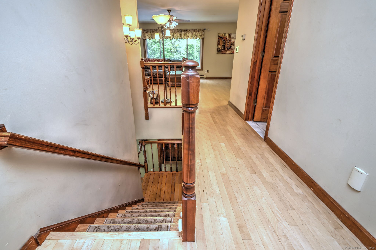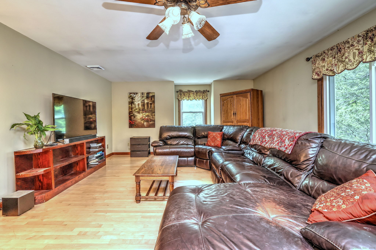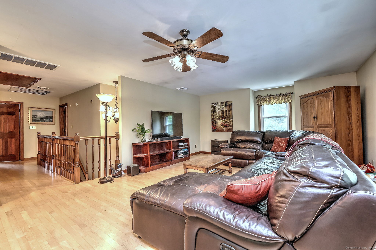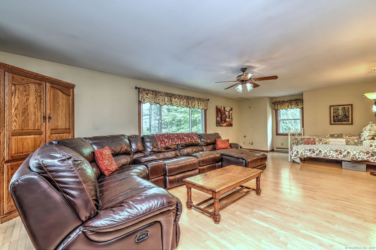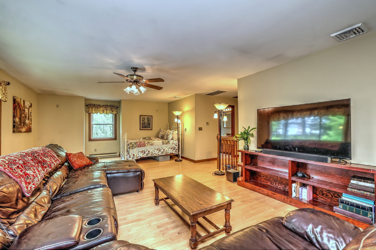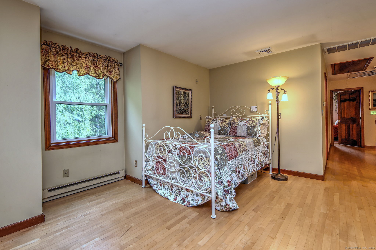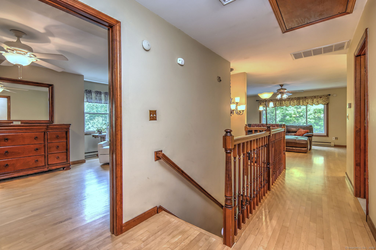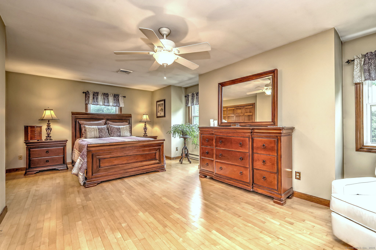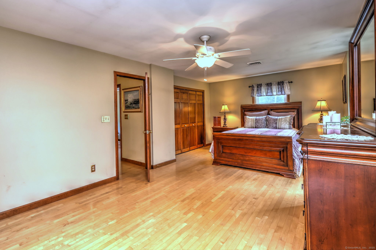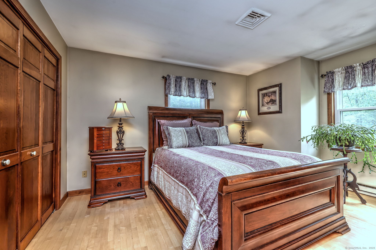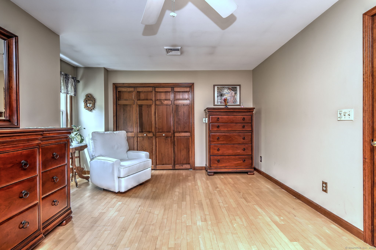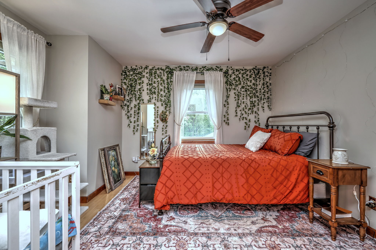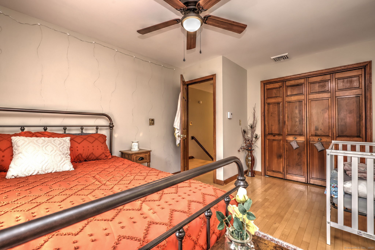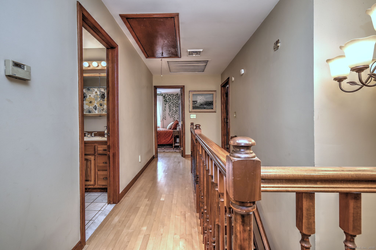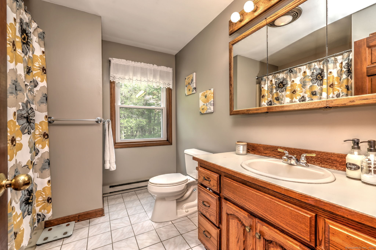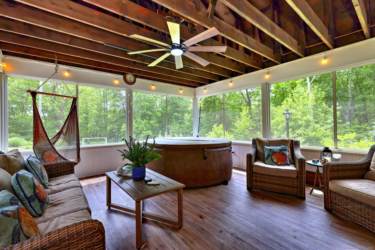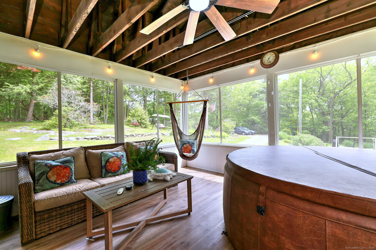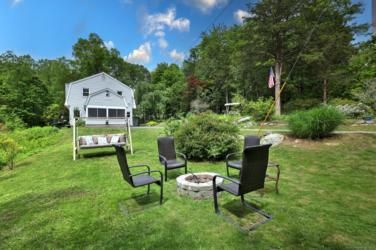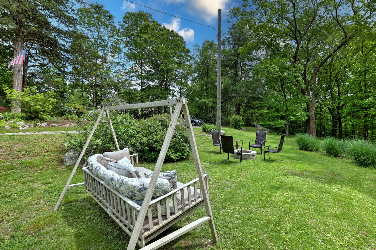More about this Property
If you are interested in more information or having a tour of this property with an experienced agent, please fill out this quick form and we will get back to you!
8 Whippoorwill Lane, Bethany CT 06524
Current Price: $449,000
 4 beds
4 beds  2 baths
2 baths  2352 sq. ft
2352 sq. ft
Last Update: 6/17/2025
Property Type: Single Family For Sale
Enjoy 1.9 acres of nature and peacefulness surrounding this lovingly cared for 4-bedroom Dutch Colonial. A light and bright kitchen boast granite counter tops, breakfast bar and stainless-steel appliances with a warm and pleasant dining area. Very unique floor plan with a comfortable living room with a pellet stove with a wall of windows for a panoramic view to enjoy natures best. 2 bedrooms and full bath complete the main level. Upstairs you will find a generous size master bedroom with 2 closets, another large bedroom and a huge family room. All hardwood floors throughout and plenty of closet space. Central air (2nd floor only), 2 car garage. Spectacular screened porch with hot tub. Enjoy the very peaceful and relaxing serene surroundings all year round! Spectacular sunrises and sunsets. Centrally located to all 3 schools and convenient to Rt 63. Newer septic leaching fields and newer well in 2017. Generator to stay. Enjoy what the beautiful town of Bethany has to offer, including Thye Amity Schools, just recently voted the #1 school system in CT!
rt 63 to Hamilton ( across from Teddy Bs) to Whippoorwill
MLS #: 24098542
Style: Colonial
Color: Lt. Grey
Total Rooms:
Bedrooms: 4
Bathrooms: 2
Acres: 1.9
Year Built: 1956 (Public Records)
New Construction: No/Resale
Home Warranty Offered:
Property Tax: $7,297
Zoning: R-65
Mil Rate:
Assessed Value: $197,750
Potential Short Sale:
Square Footage: Estimated HEATED Sq.Ft. above grade is 2352; below grade sq feet total is ; total sq ft is 2352
| Appliances Incl.: | Gas Range,Microwave,Refrigerator,Dishwasher,Washer,Electric Dryer |
| Laundry Location & Info: | Main Level |
| Fireplaces: | 1 |
| Interior Features: | Central Vacuum,Open Floor Plan,Security System |
| Basement Desc.: | Crawl Space |
| Exterior Siding: | Vinyl Siding |
| Exterior Features: | Porch-Screened,Shed,Gutters,Garden Area,Lighting |
| Foundation: | Masonry,Stone |
| Roof: | Other |
| Parking Spaces: | 2 |
| Garage/Parking Type: | Detached Garage |
| Swimming Pool: | 0 |
| Waterfront Feat.: | Not Applicable |
| Lot Description: | Treed,Sloping Lot,Rolling |
| Nearby Amenities: | Library,Medical Facilities,Park,Playground/Tot Lot,Stables/Riding,Tennis Courts |
| In Flood Zone: | 0 |
| Occupied: | Owner |
Hot Water System
Heat Type:
Fueled By: Baseboard.
Cooling: Central Air
Fuel Tank Location: Above Ground
Water Service: Private Well
Sewage System: Septic
Elementary: Per Board of Ed
Intermediate:
Middle:
High School: Per Board of Ed
Current List Price: $449,000
Original List Price: $449,000
DOM: 19
Listing Date: 5/24/2025
Last Updated: 5/29/2025 4:05:02 AM
Expected Active Date: 5/29/2025
List Agent Name: Gary Piccirillo
List Office Name: RE/MAX Right Choice
