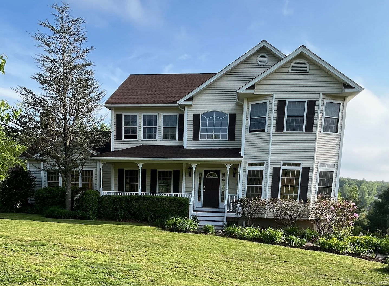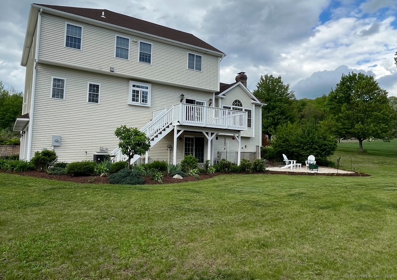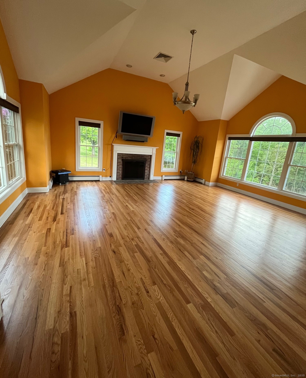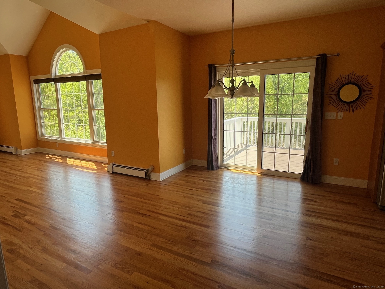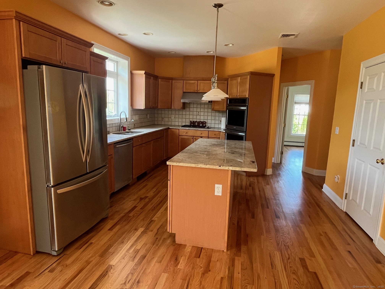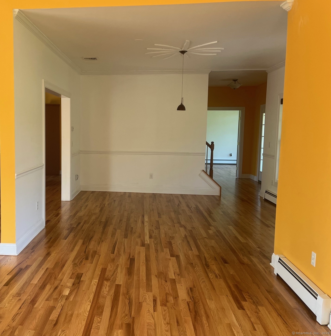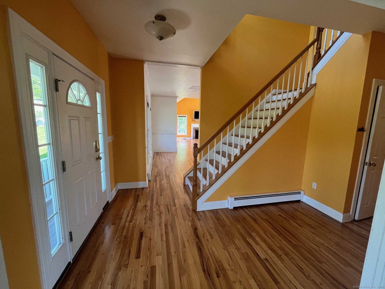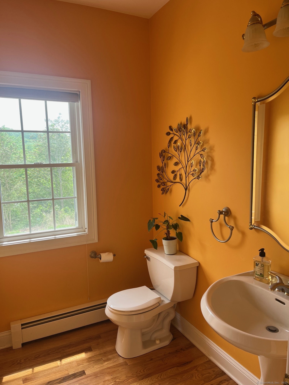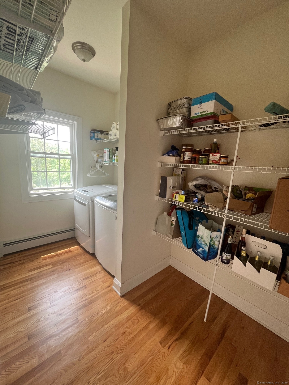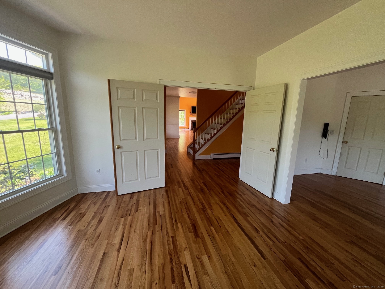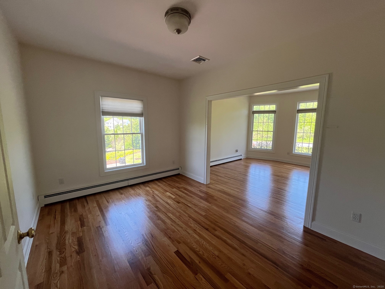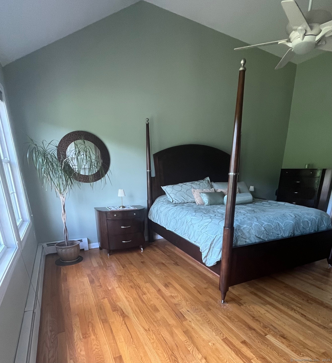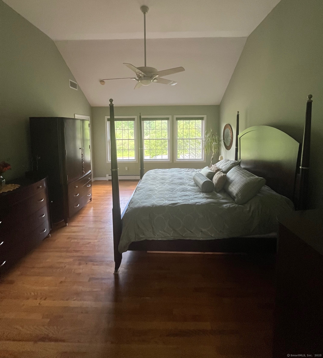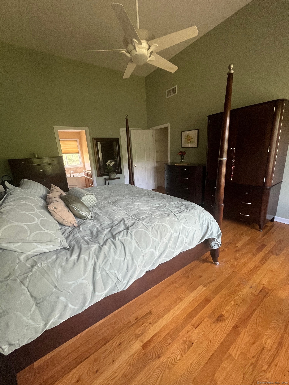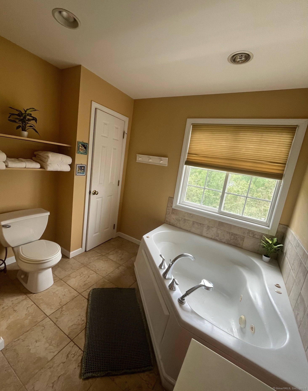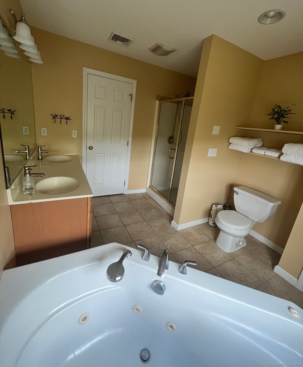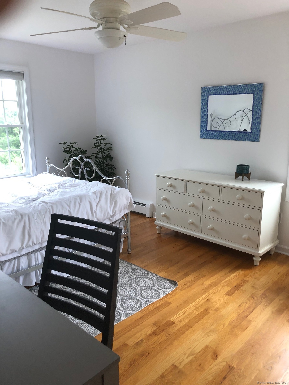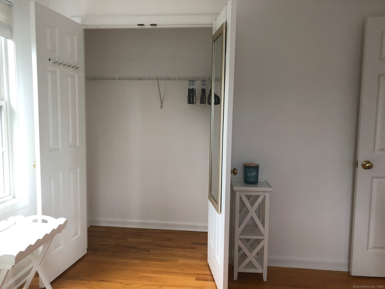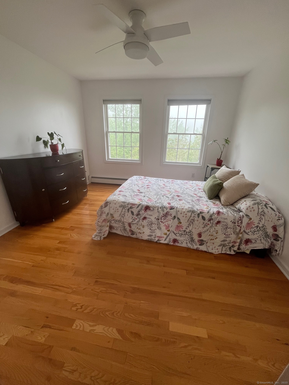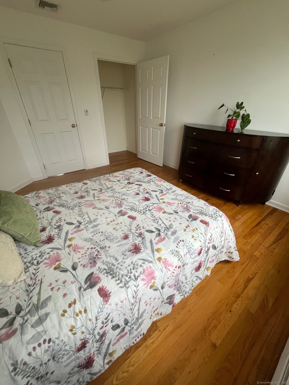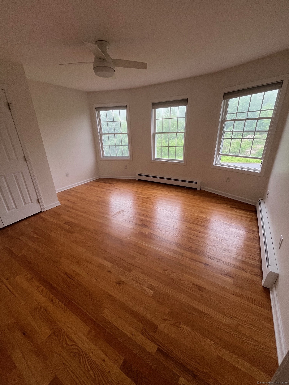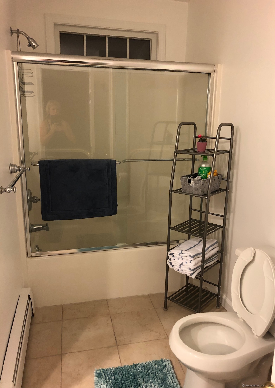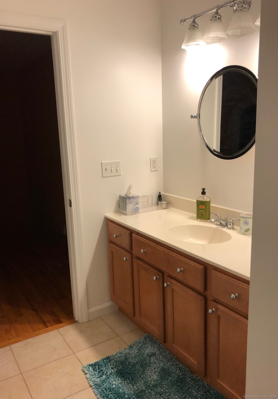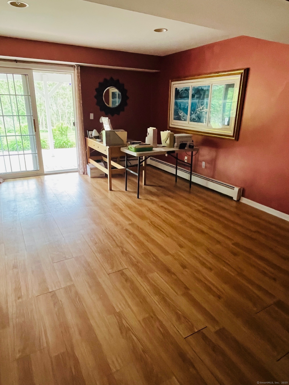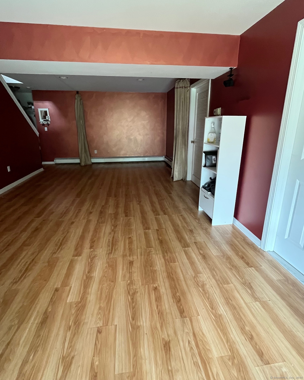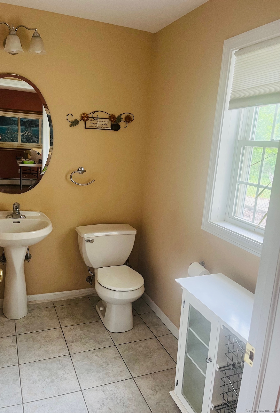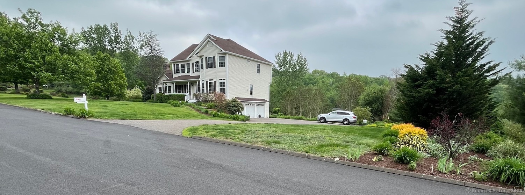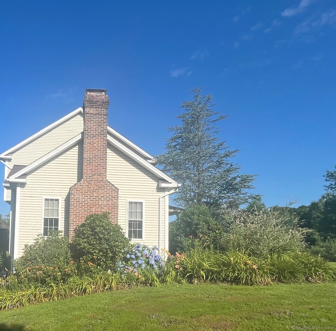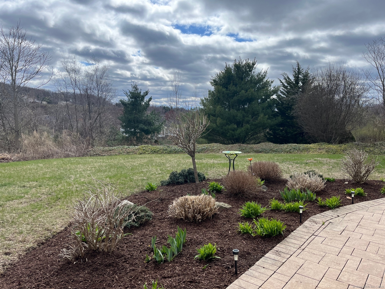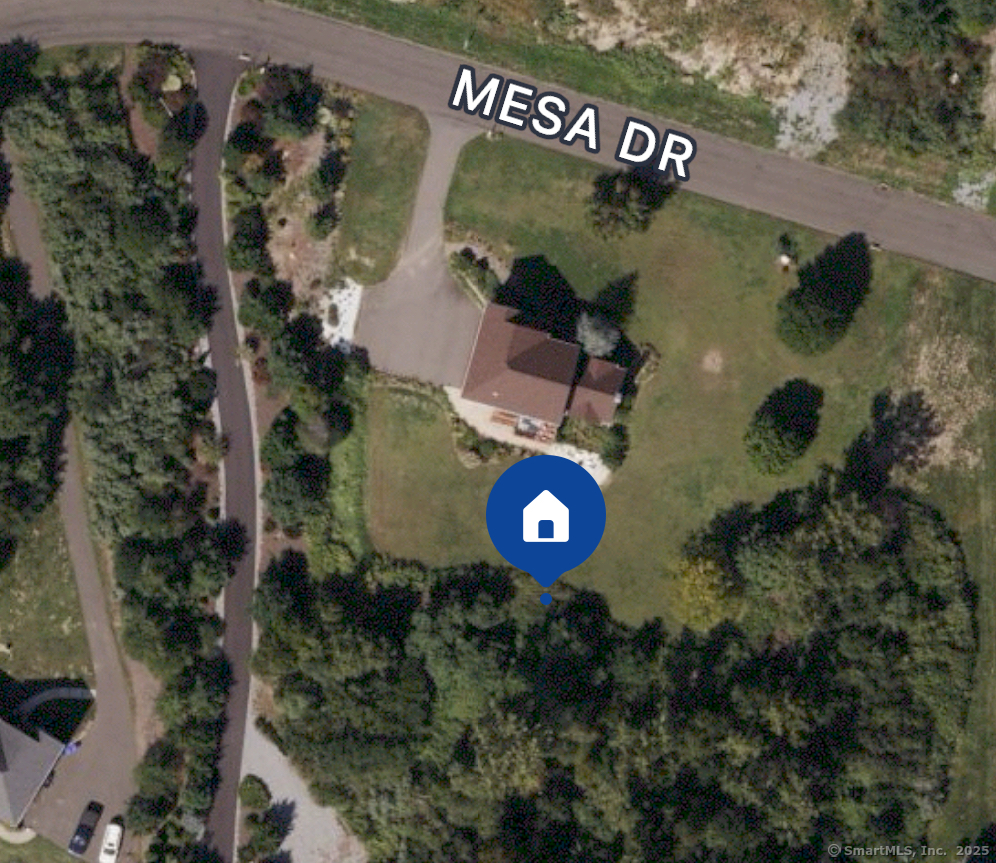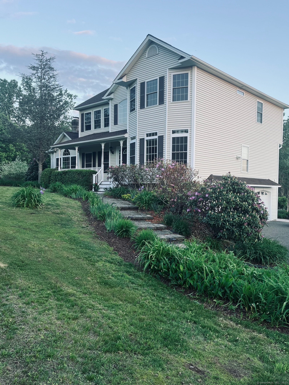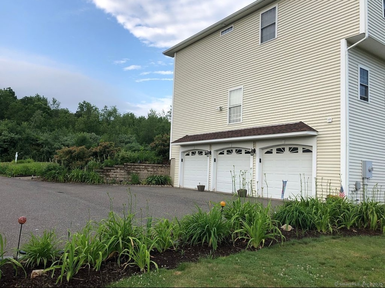More about this Property
If you are interested in more information or having a tour of this property with an experienced agent, please fill out this quick form and we will get back to you!
41 Mesa Drive, Bethany CT 06524
Current Price: $839,600
 4 beds
4 beds  4 baths
4 baths  4560 sq. ft
4560 sq. ft
Last Update: 6/18/2025
Property Type: Single Family For Sale
Serenity in Bethany! Looking for a peaceful home with room to grow and views that stop you in your tracks? This beautiful 4-bedroom, 4-bath colonial on nearly 2 acres checks all the boxes-and then some! Highlights include: * Remodeled back deck with unbelievable sunset views * Huge backyard for privacy and entertaining * Hardwood floors throughout * Oversized windows for abundant natural light * Finished basement with a private entrance - perfect for an office, gym, or in-law suite * Located in a safe, newer subdivision on a quiet cul-de-sac * Newer roof (2018) with extended warranty * Whole-house water filtration system Step into a sunlit majestic living room with a cozy fireplace. The open-concept layout connects living spaces seamlessly for everyday living and entertaining. The kitchen is both open and functional, featuring a walk-in pantry and adjacent laundry area. Upstairs, the master suite feels like a spa retreat with a jetted tub, dual sinks, and a spacious walk-in closet. Additional perks: * Reasonably low taxes (Mill rate: 28.42!) * Located in the top-rated Amity School District * Minutes to New Haven, Yale, and major routes to NYC This home blends modern comfort with quiet country charm. Come feel the sunlight and peace for yourself. Book a private showing today!
What I love most about this home is the peaceful, private setting combined with bright, welcoming living spaces.Nestled in a quiet cul-de-sac, the neighborhood is incredibly serene-perfect for anyone looking for a calm, safe, and relaxing environment. The natural light pouring through the oversized windows brings warmth to every room and highlights the beautifully refinished hardwood floors. Whether Im enjoying a cozy evening by the fireplace or relaxing on the back deck watching the sunset over the treetops, it always feels like a retreat from the busyness of life. The open layout makes hosting family and friends easy, and the kitchen is both spacious and functional-great for everyday cooking or preparing for a gathering. I especially appreciate the oversized primary suite with its spa-like bathroom; its truly a relaxing escape. Outside, the large yard and gated garden area have been perfect for growing vegetables and enjoying a self-sustaining lifestyle, while still being just minutes from local amenities, hiking trails, and downtown New Haven. This home offers the best of both worlds: tranquility and convenience. Its been a joy to live here.
gps
MLS #: 24098540
Style: Colonial
Color: Beige
Total Rooms:
Bedrooms: 4
Bathrooms: 4
Acres: 1.78
Year Built: 2004 (Public Records)
New Construction: No/Resale
Home Warranty Offered:
Property Tax: $11,793
Zoning: R-65
Mil Rate:
Assessed Value: $414,960
Potential Short Sale:
Square Footage: Estimated HEATED Sq.Ft. above grade is 2943; below grade sq feet total is 1617; total sq ft is 4560
| Appliances Incl.: | Cook Top,Wall Oven,Convection Oven,Icemaker,Dishwasher,Washer,Dryer |
| Fireplaces: | 1 |
| Interior Features: | Auto Garage Door Opener,Cable - Pre-wired,Open Floor Plan |
| Basement Desc.: | Full,Heated,Fully Finished,Cooled,Interior Access,Liveable Space,Full With Walk-Out |
| Exterior Siding: | Vinyl Siding |
| Exterior Features: | Underground Utilities,Deck,Gutters,Lighting,Patio |
| Foundation: | Concrete |
| Roof: | Shingle |
| Parking Spaces: | 3 |
| Driveway Type: | Private,Paved,Asphalt |
| Garage/Parking Type: | Attached Garage,Paved,Driveway |
| Swimming Pool: | 0 |
| Waterfront Feat.: | Not Applicable |
| Lot Description: | On Cul-De-Sac,Professionally Landscaped |
| Nearby Amenities: | Golf Course,Health Club,Lake,Library,Park,Public Pool,Stables/Riding |
| Occupied: | Owner |
Hot Water System
Heat Type:
Fueled By: Baseboard,Zoned,Other.
Cooling: Ceiling Fans,Central Air,Ductless
Fuel Tank Location: In Basement
Water Service: Private Well
Sewage System: Septic
Elementary: Bethany Community
Intermediate:
Middle: Amity
High School: Amity Regional
Current List Price: $839,600
Original List Price: $839,600
DOM: 21
Listing Date: 5/28/2025
Last Updated: 5/28/2025 2:39:13 PM
List Agent Name: Carol York
List Office Name: For Sale By Owner Connecticut
