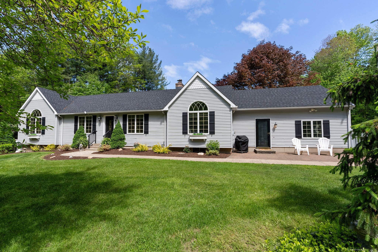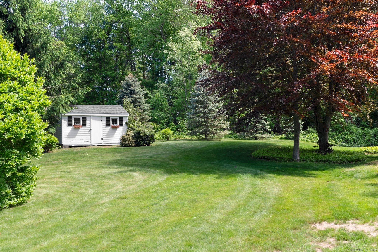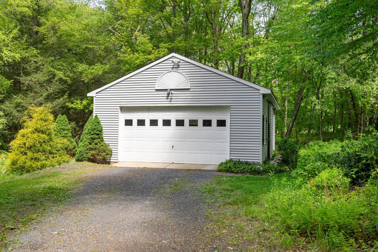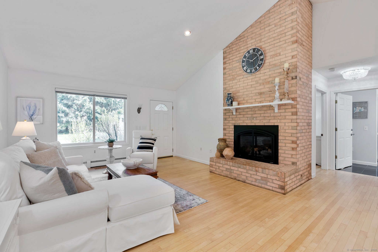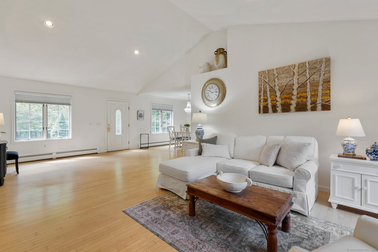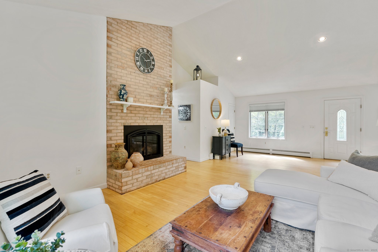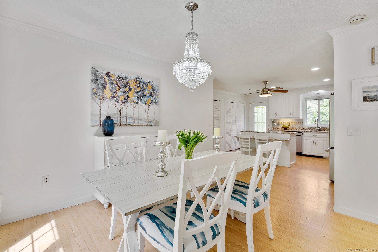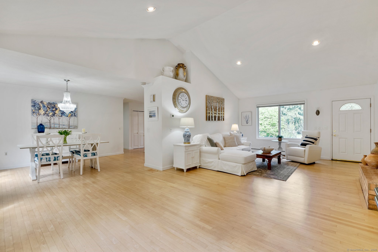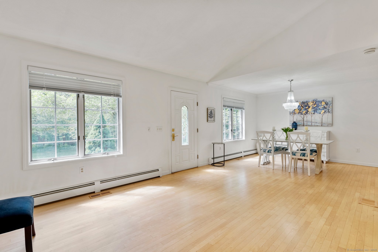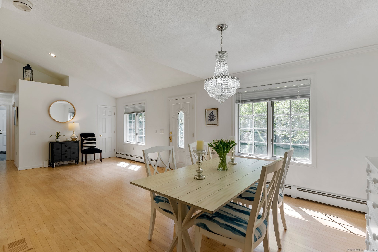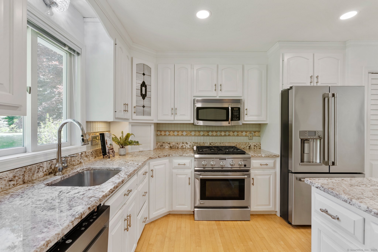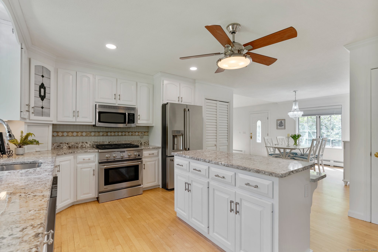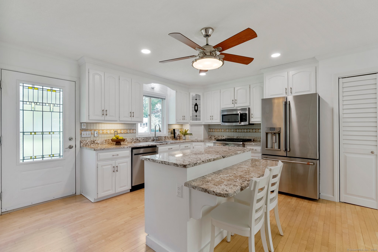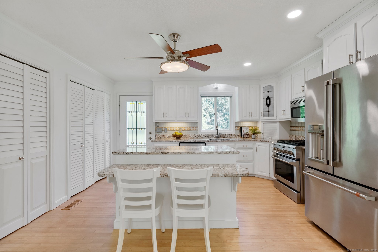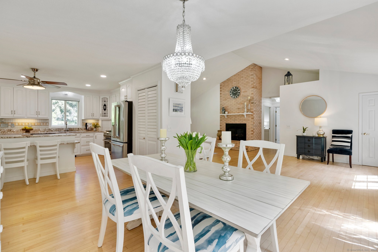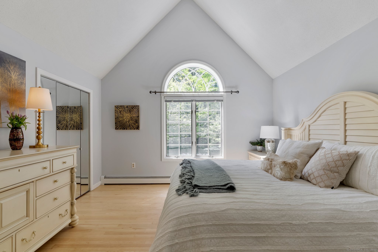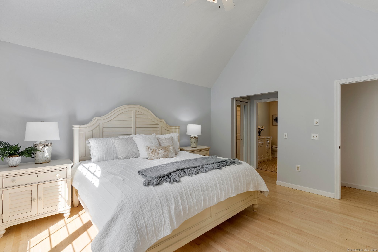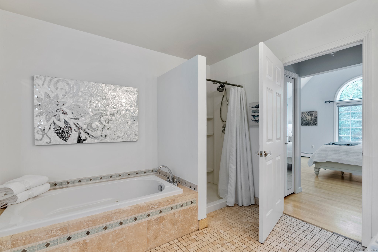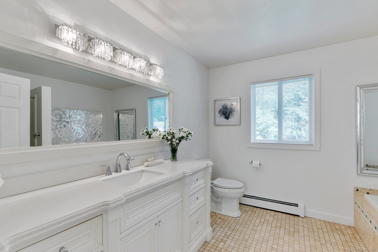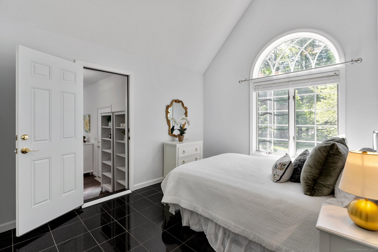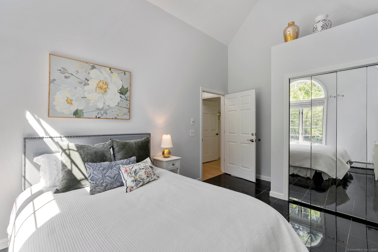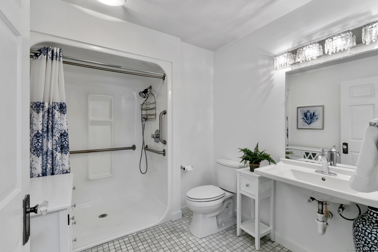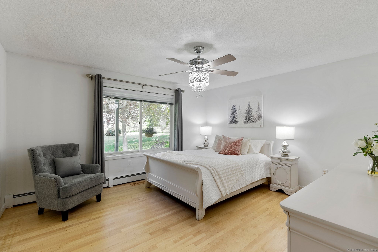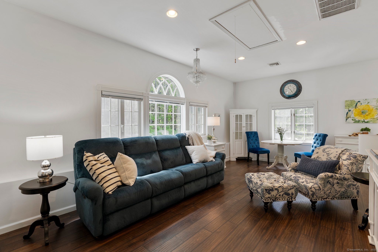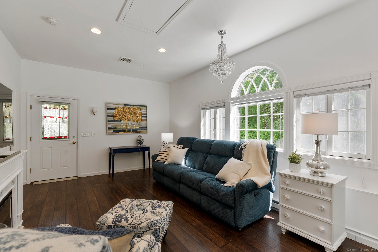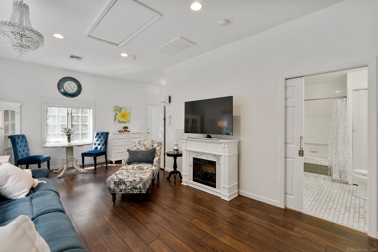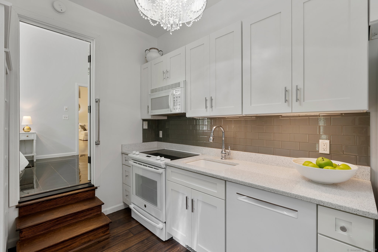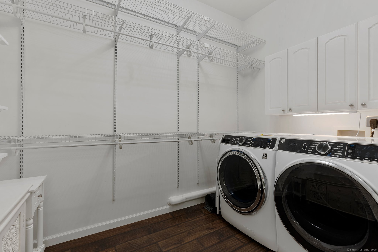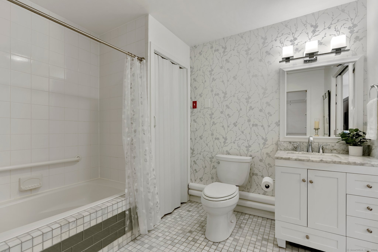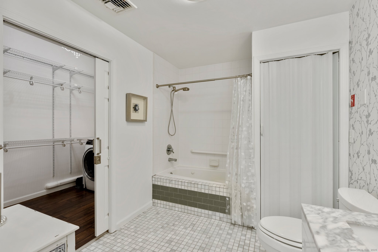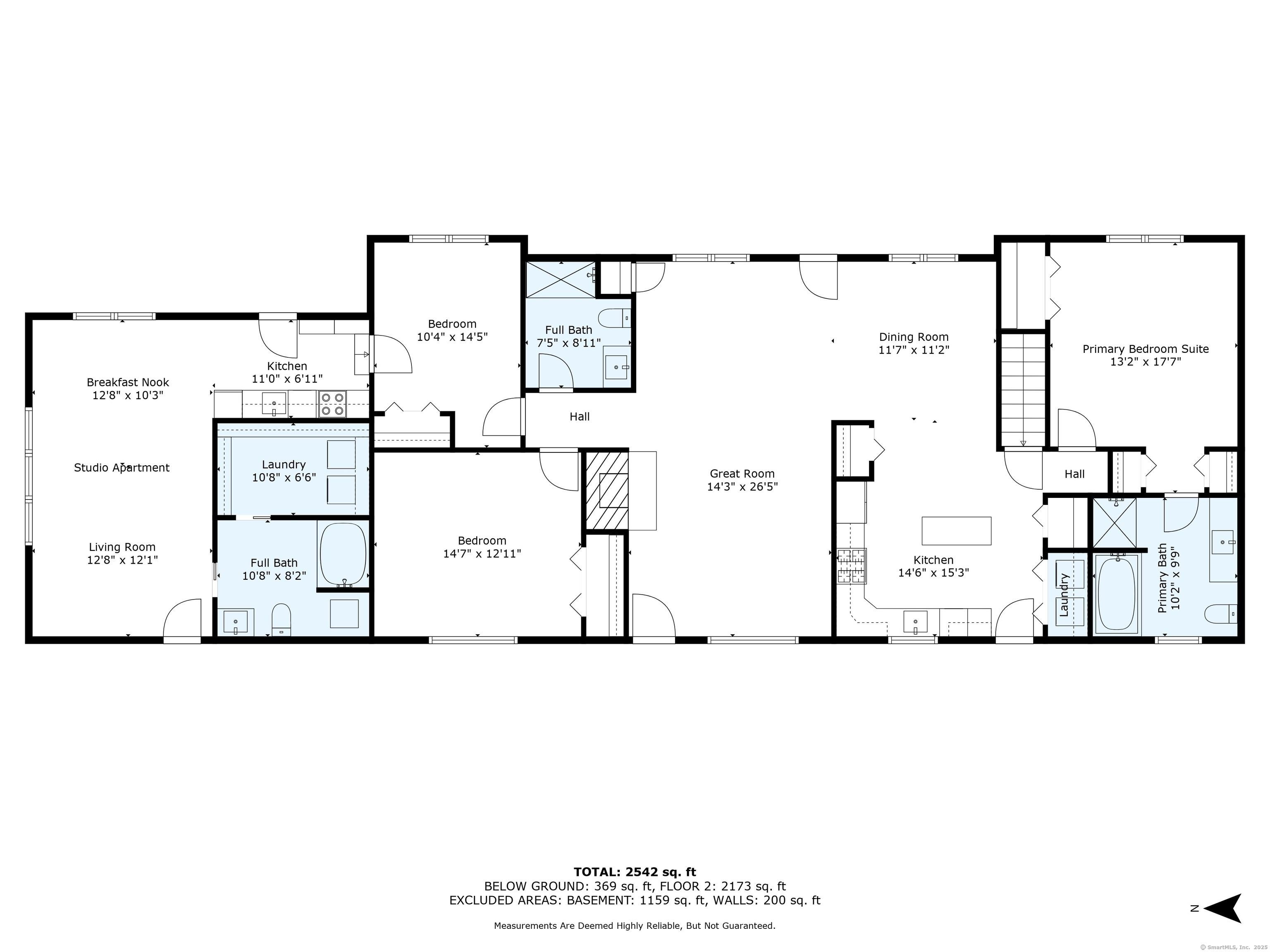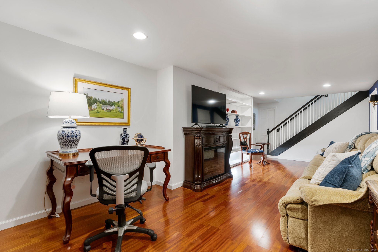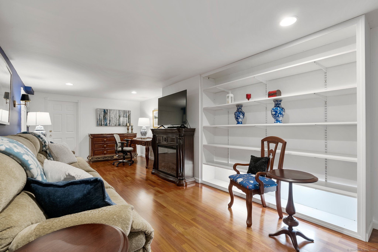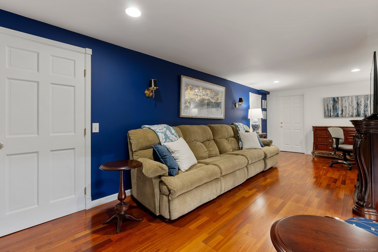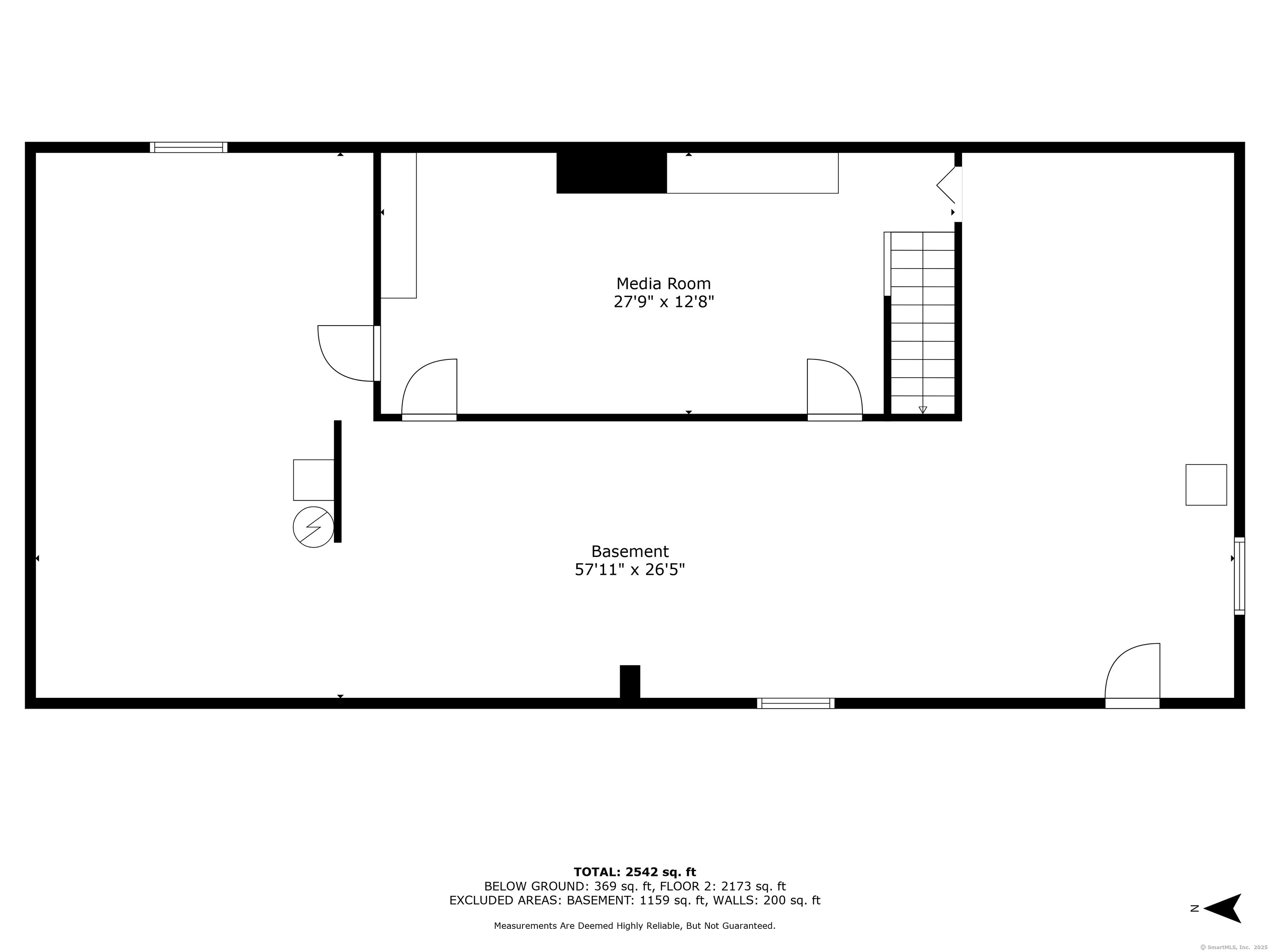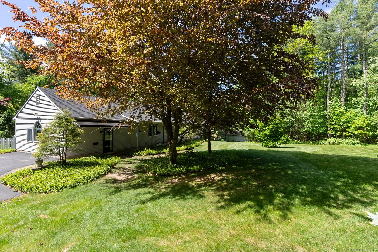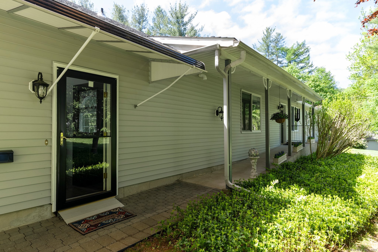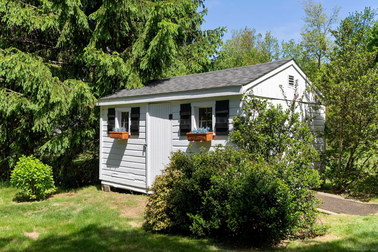More about this Property
If you are interested in more information or having a tour of this property with an experienced agent, please fill out this quick form and we will get back to you!
55 Lyon Road, Burlington CT 06013
Current Price: $675,000
 4 beds
4 beds  3 baths
3 baths  2805 sq. ft
2805 sq. ft
Last Update: 6/21/2025
Property Type: Single Family For Sale
Burlington Beauty! Discover the allure of 55 Lyon Road, Burlington, a sprawling ranch home w town approved studio apartment that offers both privacy and accessibility. Set on 3 lush acres, this residence is a haven of tranquility with the convenience of nearby amenities. Bright & sunny home w southeastern exposure has rental potential and a brand new architectural roof with transferable warranty. Main home boasts 3 bedrooms and 2 full baths with a light-filled studio/in-law apartment, 1 bedroom & 1 full bath, fully handicap accessible, ensuring comfort and independence for all. Well appointed kitchen shines with stainless appliances & granite countertops. Step inside to an interior bathed in natural light, with cathedral ceilings that enhance the open and airy feel. Sparkling white bathrooms reflect the meticulous care with which the home has been maintained and updated. There is detached garage with potential space for 4 cars, previously a horse barn, offering versatile storage or workshop possibilities. Knock-your-socks great room & gas fireplace with floor to ceiling brick adds warmth & ambiance. Entertain in the lower-level media room just perfect for relaxation and movie night. Despite its ultra-convenient location close to shopping and dining, the home remains a secluded retreat, surrounded by the natural beauty of the woods. 55 Lyon Road is more than a home, its a lifestyle choice for those seeking space, comfort, and accessibility in a serene setting. Do not miss it
Route 4 (Spielman Highway) to Lyon Road, past Nepaug, home on left side of street set back off road
MLS #: 24098525
Style: Ranch
Color:
Total Rooms:
Bedrooms: 4
Bathrooms: 3
Acres: 3.07
Year Built: 1992 (Public Records)
New Construction: No/Resale
Home Warranty Offered:
Property Tax: $8,155
Zoning: R44
Mil Rate:
Assessed Value: $314,860
Potential Short Sale:
Square Footage: Estimated HEATED Sq.Ft. above grade is 2370; below grade sq feet total is 435; total sq ft is 2805
| Appliances Incl.: | Oven/Range,Microwave,Refrigerator,Dishwasher,Washer,Dryer |
| Laundry Location & Info: | Main Level (1) in main home, (1) in studio apt |
| Fireplaces: | 1 |
| Energy Features: | Generator |
| Interior Features: | Cable - Available,Open Floor Plan |
| Energy Features: | Generator |
| Home Automation: | Thermostat(s) |
| Basement Desc.: | Full,Storage,Partially Finished |
| Exterior Siding: | Vinyl Siding |
| Exterior Features: | Grill,Underground Utilities,Shed,Gutters,Garden Area,Patio |
| Foundation: | Concrete |
| Roof: | Asphalt Shingle |
| Parking Spaces: | 2 |
| Driveway Type: | Paved,Gravel |
| Garage/Parking Type: | Detached Garage,Paved,Driveway |
| Swimming Pool: | 0 |
| Waterfront Feat.: | Not Applicable |
| Lot Description: | Fence - Partial,Secluded,Lightly Wooded |
| Nearby Amenities: | Golf Course,Health Club,Library,Medical Facilities,Park,Public Rec Facilities,Shopping/Mall,Tennis Courts |
| In Flood Zone: | 0 |
| Occupied: | Owner |
Hot Water System
Heat Type:
Fueled By: Hot Water.
Cooling: Central Air
Fuel Tank Location: In Basement
Water Service: Private Well
Sewage System: Septic
Elementary: Per Board of Ed
Intermediate:
Middle: Har-Bur
High School: Lewis Mills
Current List Price: $675,000
Original List Price: $675,000
DOM: 5
Listing Date: 5/24/2025
Last Updated: 6/17/2025 5:05:04 PM
Expected Active Date: 5/27/2025
List Agent Name: Catherine McCahill
List Office Name: William Pitt Sothebys Intl
