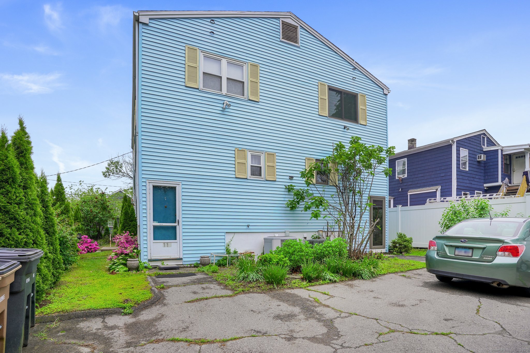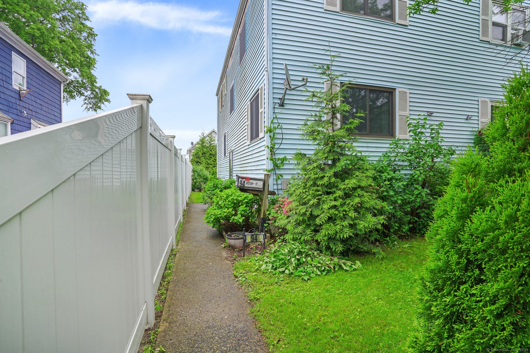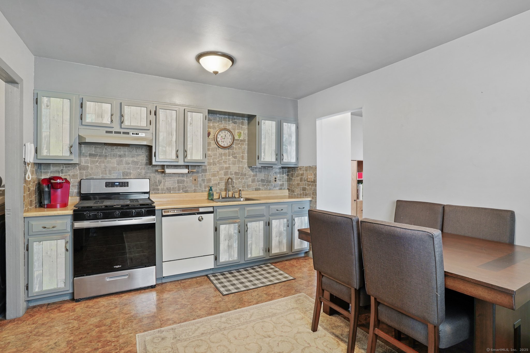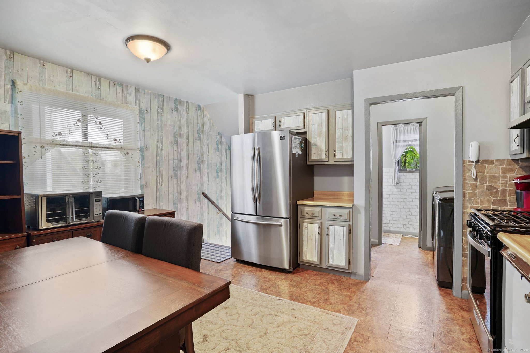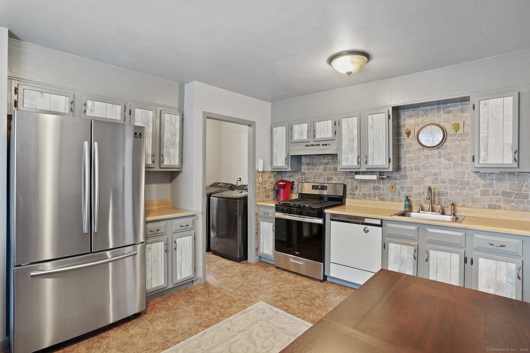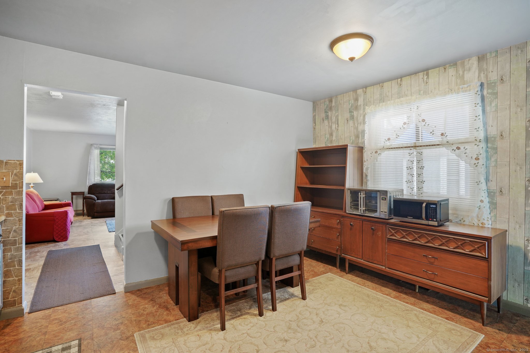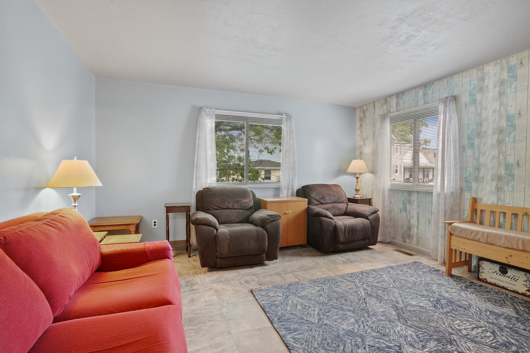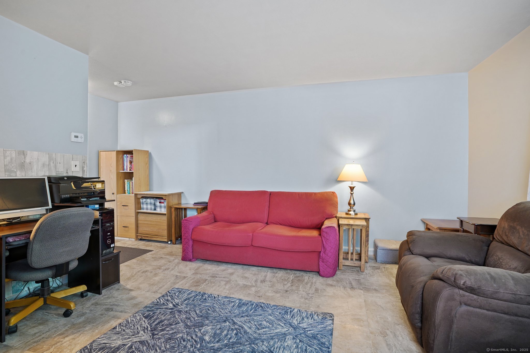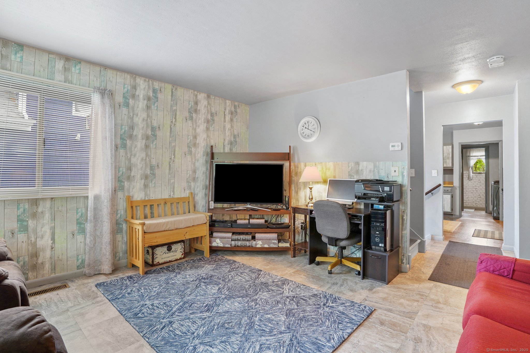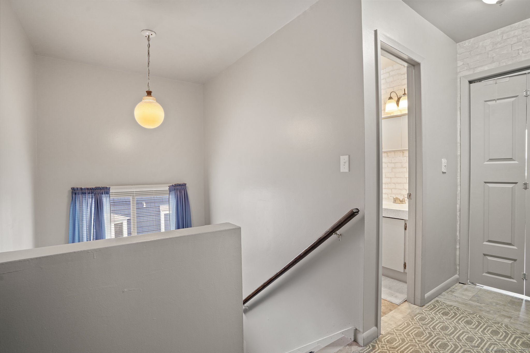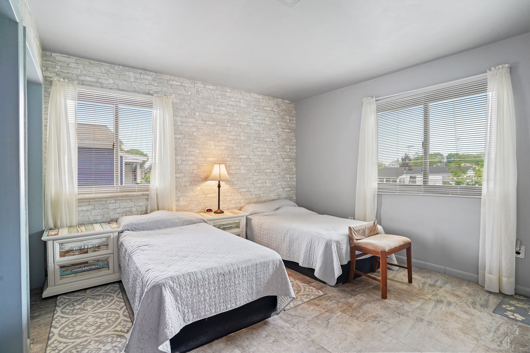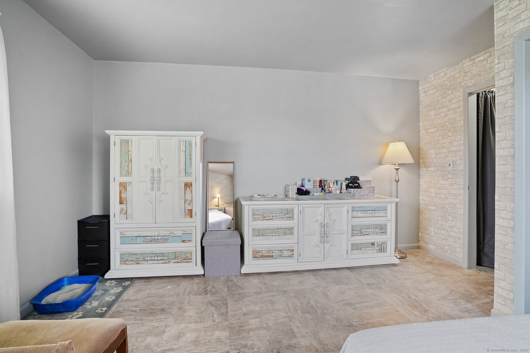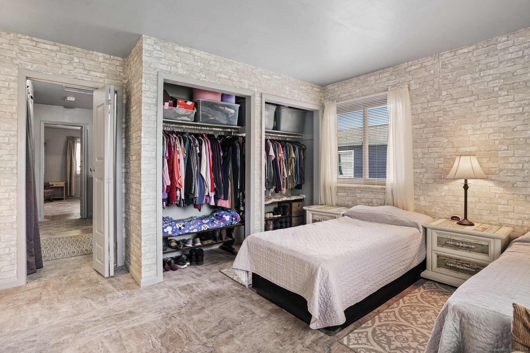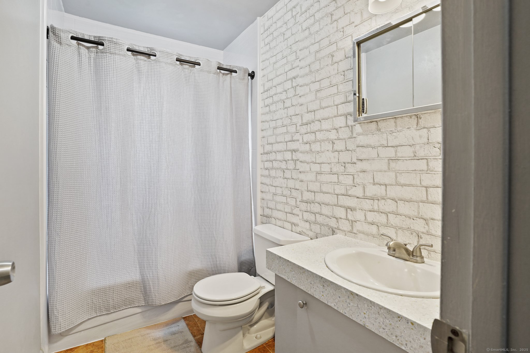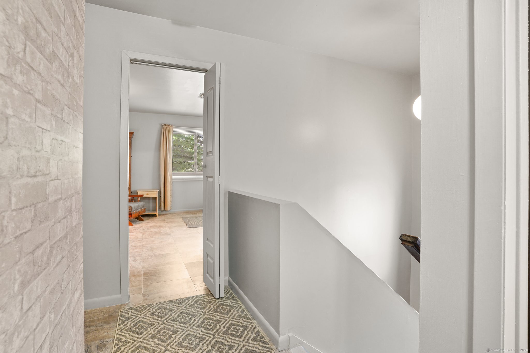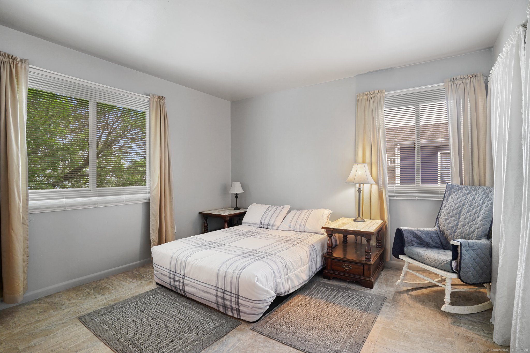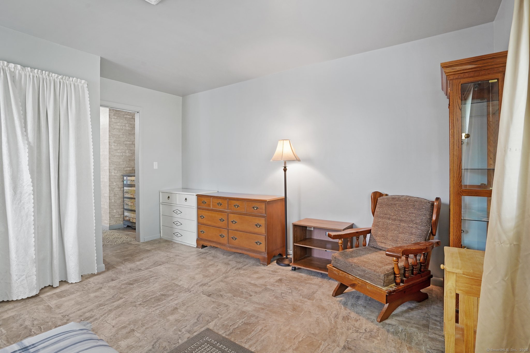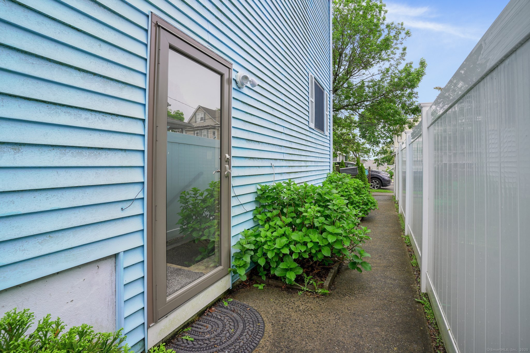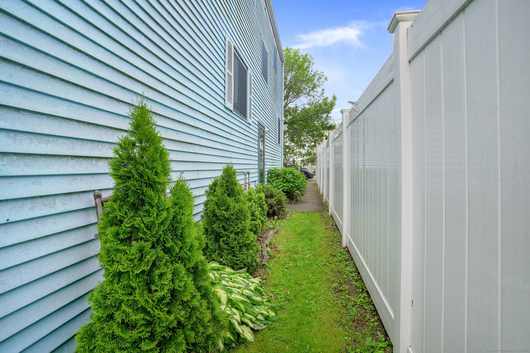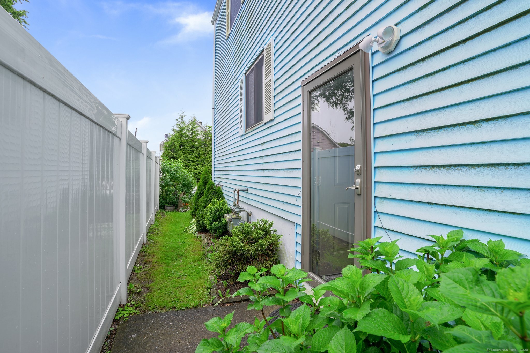More about this Property
If you are interested in more information or having a tour of this property with an experienced agent, please fill out this quick form and we will get back to you!
94 Victory Street, Stamford CT 06902
Current Price: $725,000
 4 beds
4 beds  4 baths
4 baths  2520 sq. ft
2520 sq. ft
Last Update: 6/22/2025
Property Type: Multi-Family For Sale
Welcome to 94 Victory Street! This side-by-side multi-family duplex offers two identical 2-3 bedroom, 1.5 bath units with three spacious levels of living. Each unit features an oversized eat-in kitchen, sunny living room, half bath, and in-unit laundry on the main floor. Upstairs, youll find two bright corner bedrooms and a full bath. The finished lower level adds flexibility with a rec room and separate utility/storage area. Each unit has gas heat, hot water, and central air, with separate utilities (shared water). The private driveway provides plenty of parking in addition to street parking. The nicely landscaped property features a new white fence along the interior property line. Recent updates include newer windows, storm and exterior doors in Unit B, newer washer/dryers in both units, and chimney repairs. Each unit has both a side entrance and entrance from the driveway. Owned by the same family since built in 1978, this is a great opportunity to own a true income-producing property or live in one unit while updating the other for future income potential. Convenient West Side location close to I-95, Stamford Hospital, parks, shopping, and dining. Sale subject to Probate approval. Sold As-Is, Where-Is. Please do not walk property or disturb owners without an appointment. HIGHEST & BEST OFFERS ARE DUE BY 11AM, MONDAY JUNE 2ND.
GPS
MLS #: 24098520
Style: Units are Side-by-Side
Color: Blue
Total Rooms:
Bedrooms: 4
Bathrooms: 4
Acres: 0.1
Year Built: 1978 (Public Records)
New Construction: No/Resale
Home Warranty Offered:
Property Tax: $9,808
Zoning: R6
Mil Rate:
Assessed Value: $419,850
Potential Short Sale:
Square Footage: Estimated HEATED Sq.Ft. above grade is 2520; below grade sq feet total is ; total sq ft is 2520
| Laundry Location & Info: | Washer/Dryer All Units Off kitchen |
| Fireplaces: | 0 |
| Basement Desc.: | Full,Storage,Interior Access,Partially Finished |
| Exterior Siding: | Vinyl Siding |
| Foundation: | Concrete |
| Roof: | Asphalt Shingle |
| Driveway Type: | Private,Paved |
| Garage/Parking Type: | None,Off Street Parking,Driveway |
| Swimming Pool: | 0 |
| Waterfront Feat.: | Not Applicable |
| Lot Description: | Corner Lot |
| Nearby Amenities: | Basketball Court,Medical Facilities,Playground/Tot Lot,Public Transportation,Shopping/Mall |
| Occupied: | Owner |
Hot Water System
Heat Type:
Fueled By: Hot Water.
Cooling: Central Air
Fuel Tank Location:
Water Service: Public Water Connected
Sewage System: Public Sewer Connected
Elementary: Roxbury
Intermediate:
Middle: Cloonan
High School: Westhill
Current List Price: $725,000
Original List Price: $725,000
DOM: 25
Listing Date: 5/28/2025
Last Updated: 6/11/2025 5:42:34 PM
List Agent Name: Alyssa Bernstein
List Office Name: Berkshire Hathaway NE Prop.
