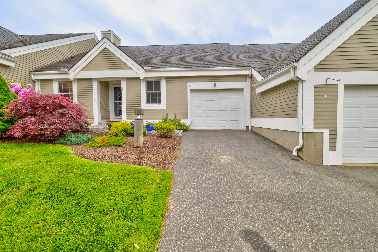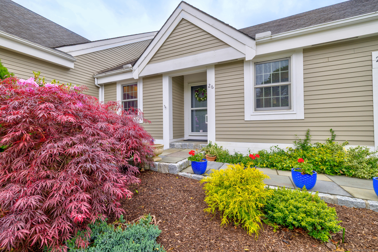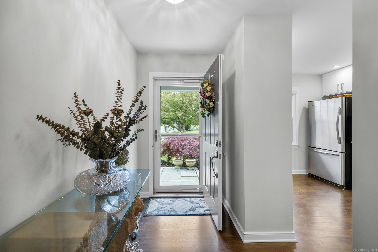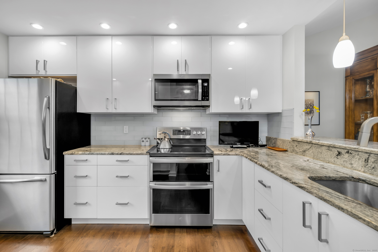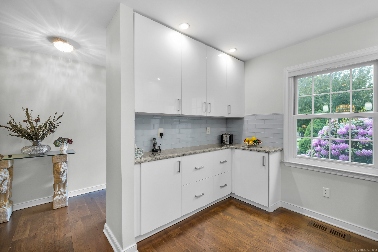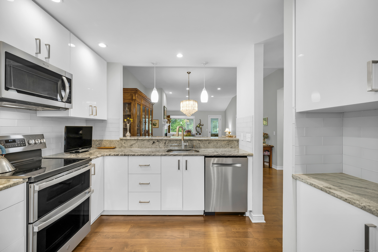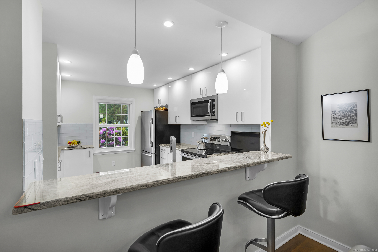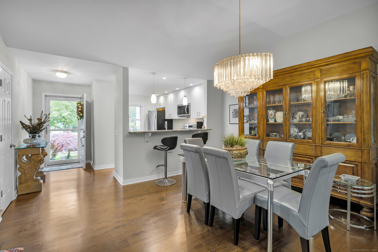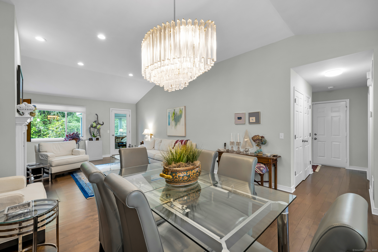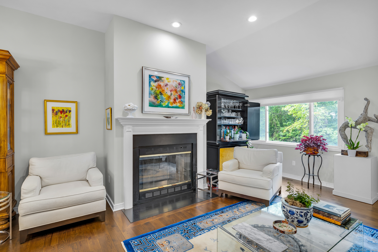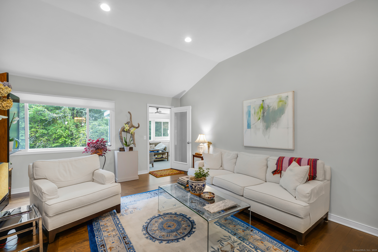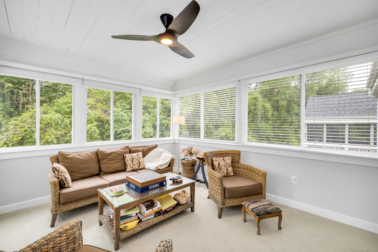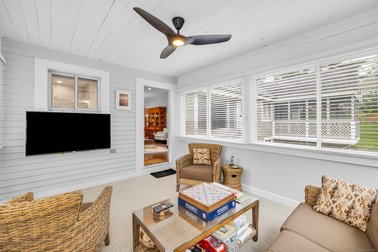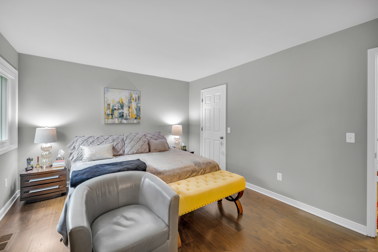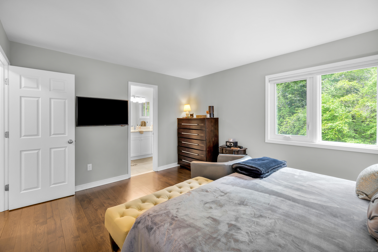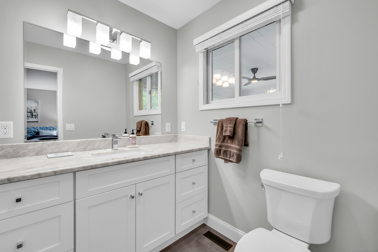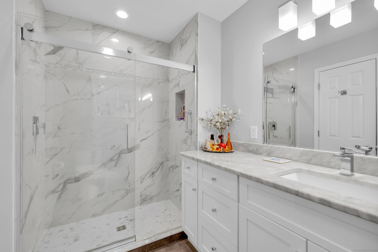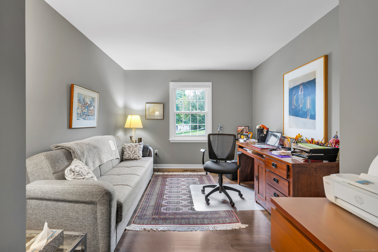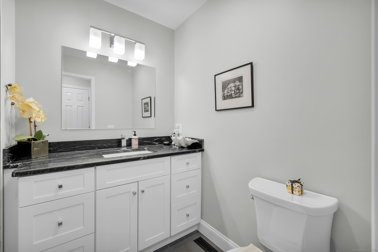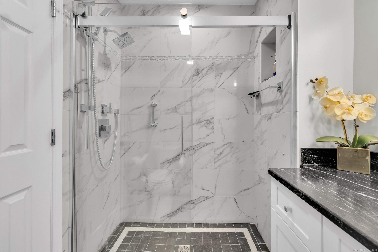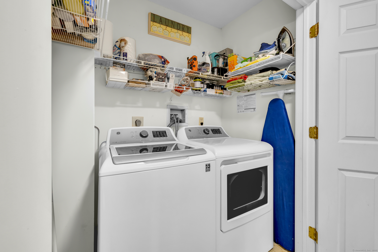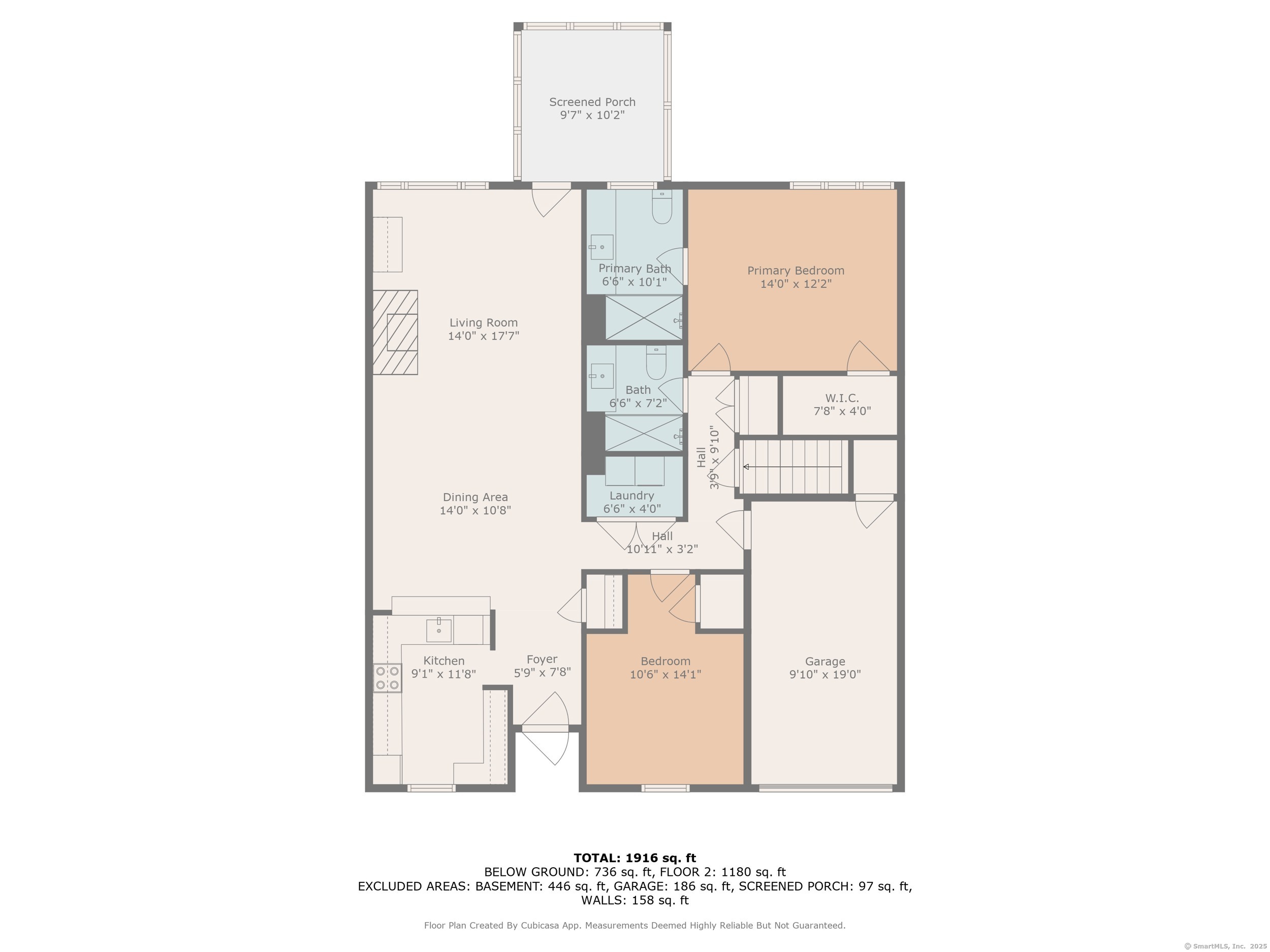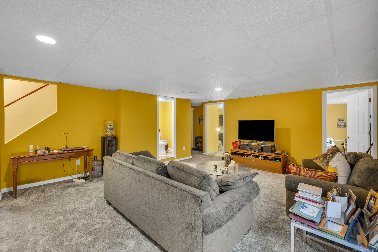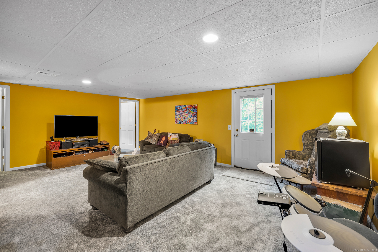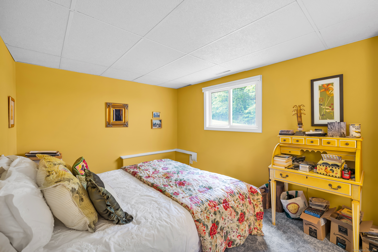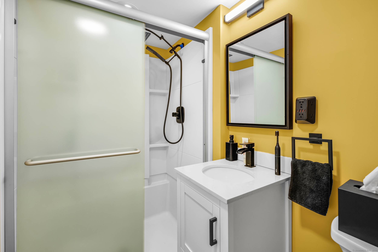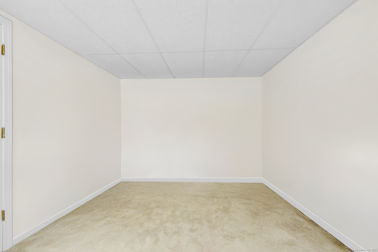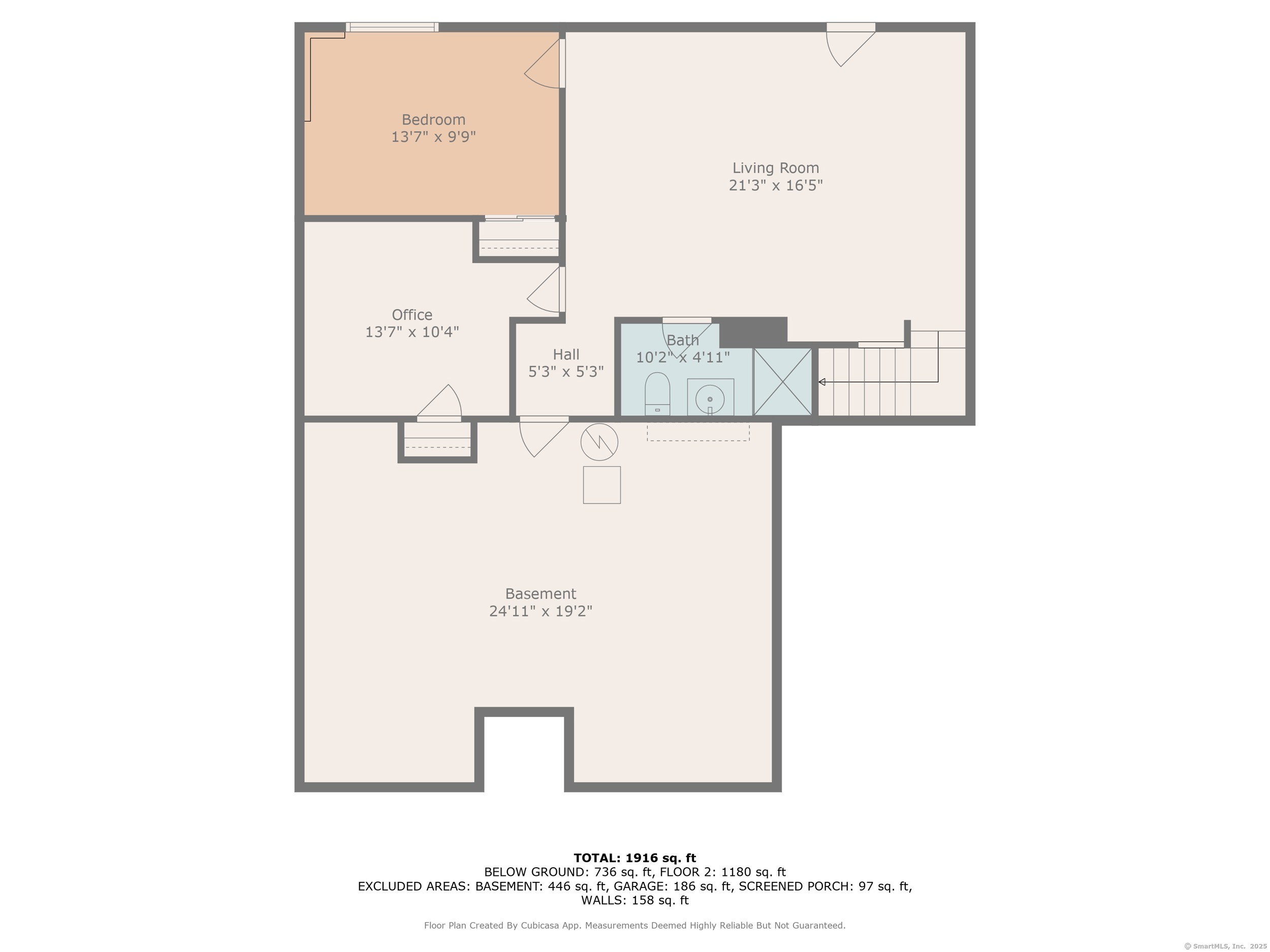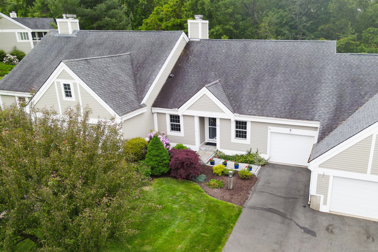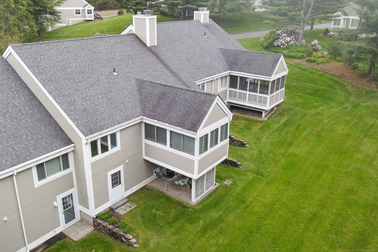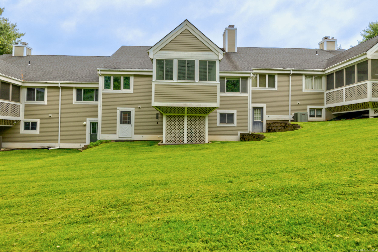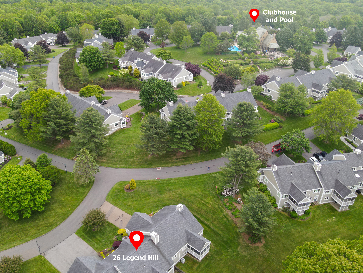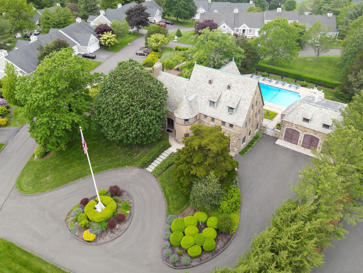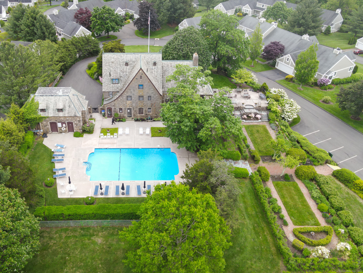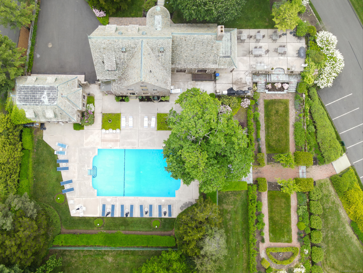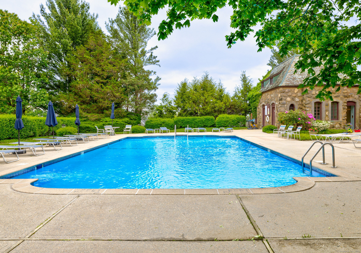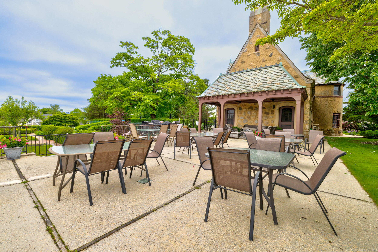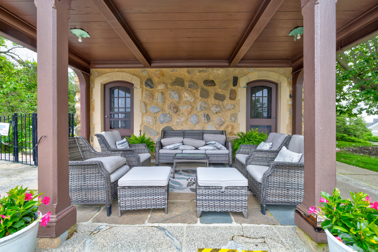More about this Property
If you are interested in more information or having a tour of this property with an experienced agent, please fill out this quick form and we will get back to you!
26 Legend Hill Road, Madison CT 06443
Current Price: $550,000
 3 beds
3 beds  3 baths
3 baths  1896 sq. ft
1896 sq. ft
Last Update: 6/18/2025
Property Type: Condo/Co-Op For Sale
Rarely Available Ranch-Style Unit with Attached Garage in Legend Hill. Beautifully renovated offering the ease of one-floor living in a serene and luxurious setting. Featuring hardwood floors and light-filled interiors, the open-concept layout includes a spacious dining area that flows seamlessly into a living room with a cozy wood-burning fireplace; perfect for entertaining or relaxing at home. Meal preparation is a breeze in the updated kitchen with stainless steel appliances, granite countertops, and ample cabinet space. Start your mornings or unwind in the evening in the charming three-season porch, ideal for enjoying your coffee, tea, or cocktail with peaceful views. The primary bedroom offers a walk-in closet and a full bath with a shower. A second bedroom, another full bath, and laundry area with washer and dryer add to the homes convenience. The finished and heated walkout basement offers a recreation room, an additional bedroom and a full bath; perfect for hosting guests, providing an additional 736 square feet of versatile living space. Legend Hills amenities include an in-ground pool, historic clubhouse with gathering spaces, patios, and beautifully landscaped gardens. Enjoy active living with on-site tennis and pickleball courts, all within a meticulously maintained 80-acre community. Located minutes from Madisons celebrated beaches and vibrant downtown, this home combines comfort, convenience, and coastal charm.
Durham Road/Route 79 Legend Hill Road to #26
MLS #: 24098515
Style: Ranch
Color: tan
Total Rooms:
Bedrooms: 3
Bathrooms: 3
Acres: 0
Year Built: 1985 (Public Records)
New Construction: No/Resale
Home Warranty Offered:
Property Tax: $6,026
Zoning: RU-1
Mil Rate:
Assessed Value: $273,900
Potential Short Sale:
Square Footage: Estimated HEATED Sq.Ft. above grade is 1160; below grade sq feet total is 736; total sq ft is 1896
| Appliances Incl.: | Oven/Range,Microwave,Refrigerator,Dishwasher,Washer,Dryer |
| Laundry Location & Info: | Main Level On main level, washer/dryer convey |
| Fireplaces: | 1 |
| Energy Features: | Storm Doors |
| Interior Features: | Auto Garage Door Opener,Cable - Available,Open Floor Plan,Security System |
| Energy Features: | Storm Doors |
| Home Automation: | Security System |
| Basement Desc.: | Full,Heated,Fully Finished,Liveable Space,Full With Walk-Out |
| Exterior Siding: | Hardie Board |
| Exterior Features: | Porch-Enclosed,Porch |
| Parking Spaces: | 1 |
| Garage/Parking Type: | Attached Garage |
| Swimming Pool: | 1 |
| Waterfront Feat.: | Not Applicable |
| Lot Description: | Lightly Wooded,On Cul-De-Sac |
| Nearby Amenities: | Health Club,Library,Medical Facilities,Playground/Tot Lot |
| In Flood Zone: | 0 |
| Occupied: | Owner |
HOA Fee Amount 818
HOA Fee Frequency: Monthly
Association Amenities: Club House,Pool,Tennis Courts.
Association Fee Includes:
Hot Water System
Heat Type:
Fueled By: Hot Air.
Cooling: Central Air
Fuel Tank Location: Above Ground
Water Service: Shared Well
Sewage System: Shared Septic
Elementary: Per Board of Ed
Intermediate: Per Board of Ed
Middle:
High School: Daniel Hand
Current List Price: $550,000
Original List Price: $550,000
DOM: 19
Listing Date: 5/25/2025
Last Updated: 6/3/2025 3:40:43 AM
Expected Active Date: 5/29/2025
List Agent Name: Rose Ciardiello
List Office Name: William Raveis Real Estate
