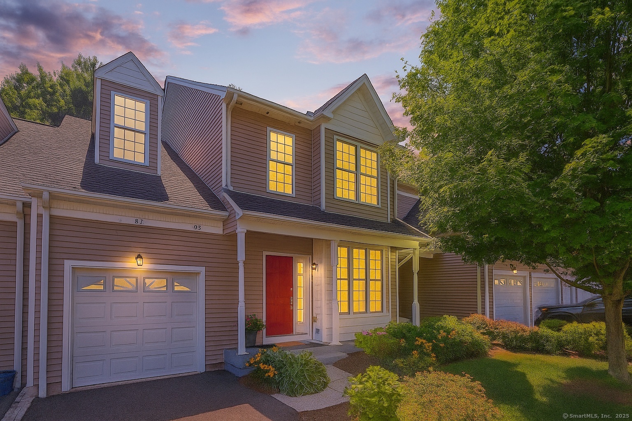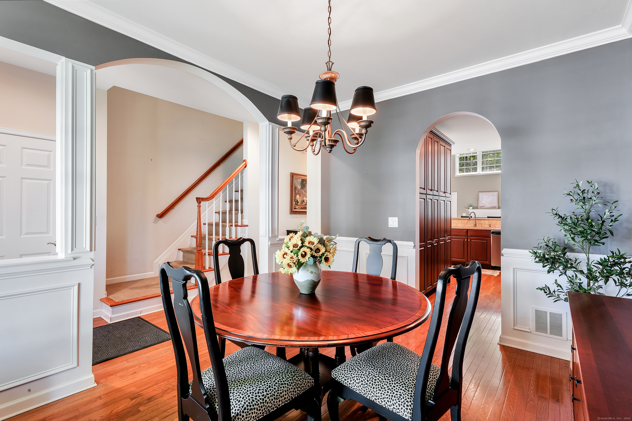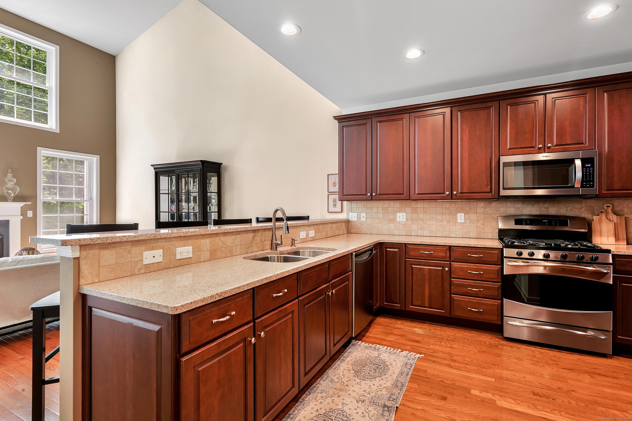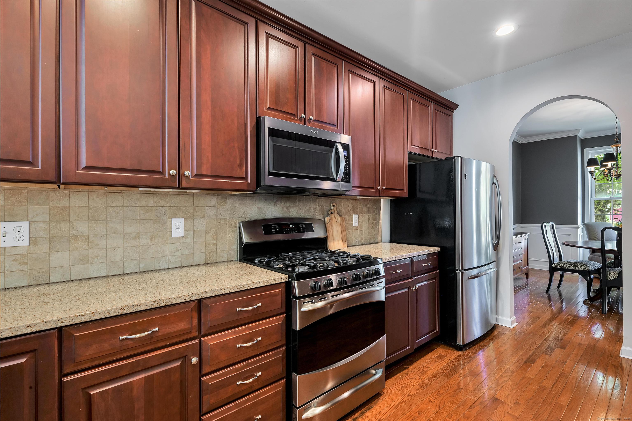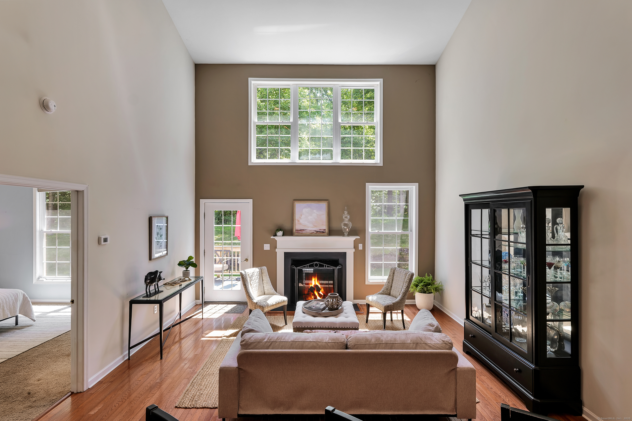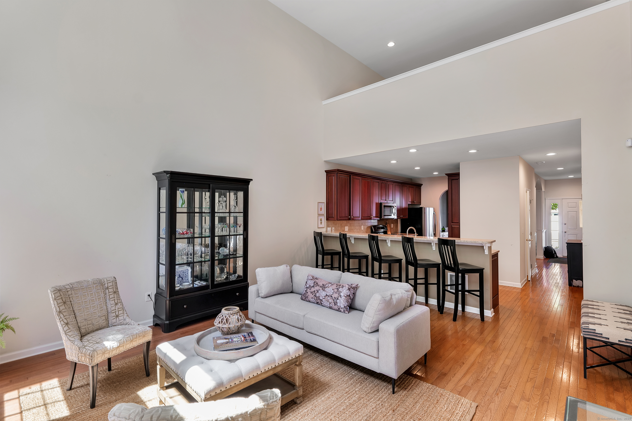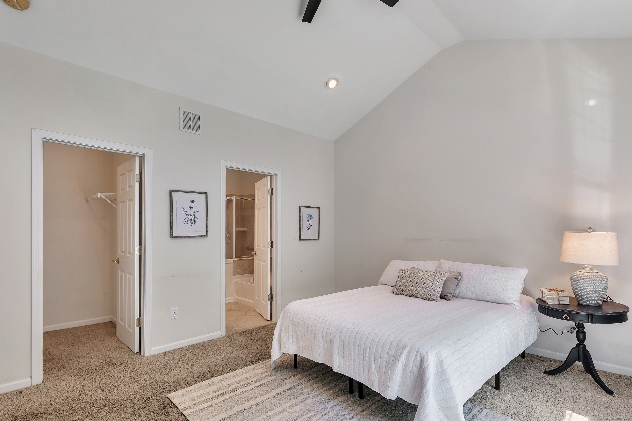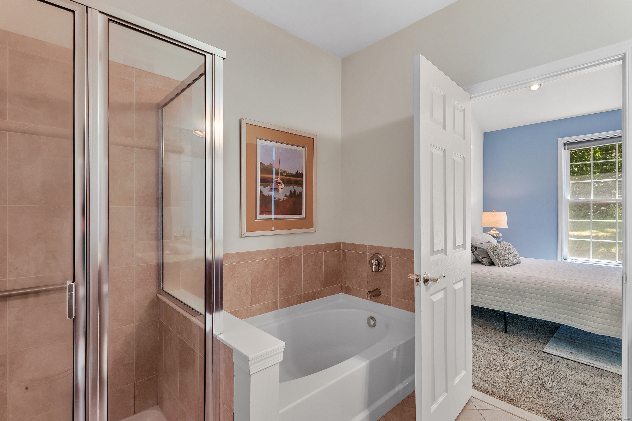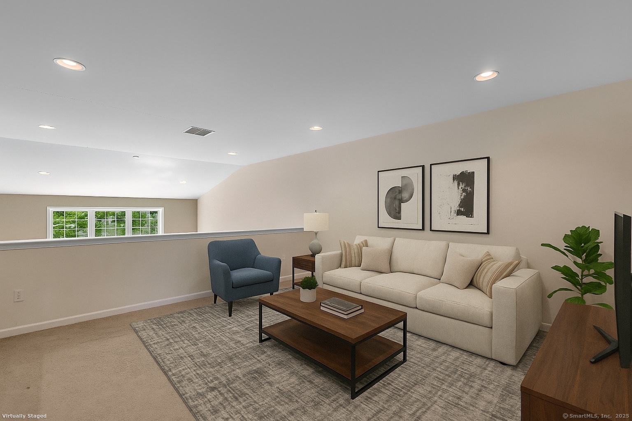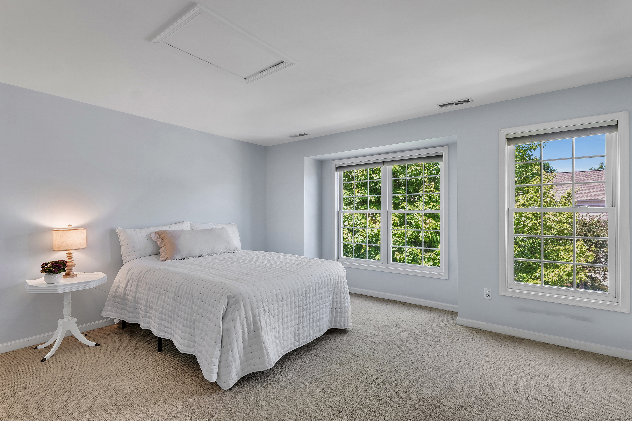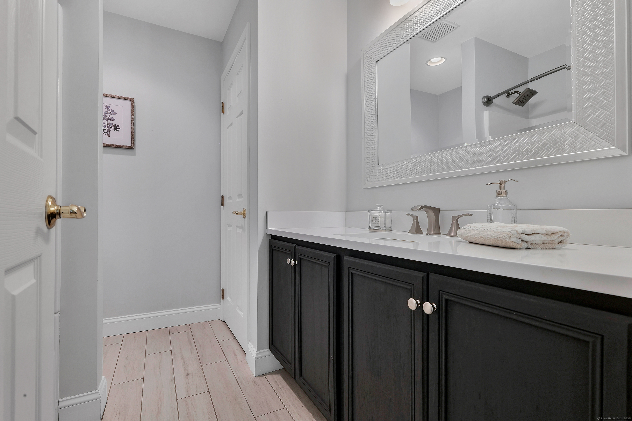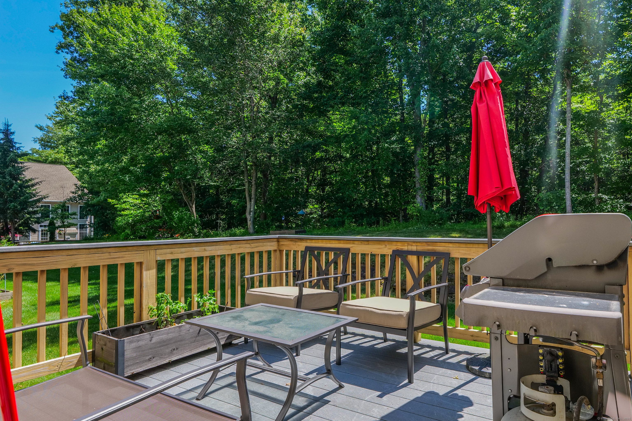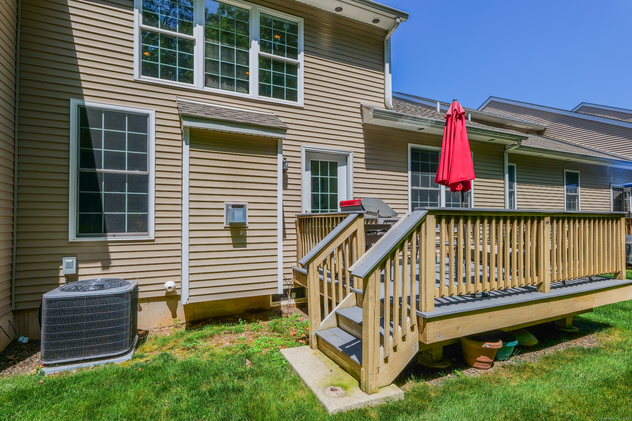More about this Property
If you are interested in more information or having a tour of this property with an experienced agent, please fill out this quick form and we will get back to you!
52 Bannan Lane, Berlin CT 06037
Current Price: $399,900
 2 beds
2 beds  3 baths
3 baths  1528 sq. ft
1528 sq. ft
Last Update: 7/30/2025
Property Type: Condo/Co-Op For Sale
55+ Community Living at its best! Experience low-maintenance living in this beautiful home located in the highly sought-after Regency at Berlin, a premier 55+ active adult community SURROUNDED AND PROTECTED BY THE LAND TRUST; yet, still close to the highways, shopping and restaurants. Step inside and fall in love with the main floors HARDWOOD FLOORING, soaring CATHEDRAL CEILINGS, and transom upper windows that flood the space with natural light. The living room opens to a private deck with peaceful, wooded views-your personal oasis. The home features a large dining room perfect for hosting holidays or gatherings, and an oversized kitchen with elegant cabinetry, granite countertops, and giant breakfast bar. The FIRST-FLOOR PRIMARY bedroom suite offers two spacious walk-in closets and a luxurious full bath-comfort and convenience at its finest. Upstairs, youll find a GENEROUS LOFT SPACE overlooking the living area, offering LOADS OF OPTIONS, for an additional tv room or home office. The fully carpeted second level includes another full bath and a spacious second bedroom. NEW HVAC INCLUDIING CENTRAL FOR THIS HOT SUMMER DAYS. The basement is unfinished but the possibilities are endless, with an open feel and high ceilings. OVERSIZED ATTACHED GARAGE. This is the one youve been waiting for!
PER GPS
MLS #: 24098513
Style: Townhouse
Color: Tan
Total Rooms:
Bedrooms: 2
Bathrooms: 3
Acres: 0
Year Built: 2007 (Public Records)
New Construction: No/Resale
Home Warranty Offered:
Property Tax: $5,603
Zoning: 0T-2
Mil Rate:
Assessed Value: $182,800
Potential Short Sale:
Square Footage: Estimated HEATED Sq.Ft. above grade is 1528; below grade sq feet total is ; total sq ft is 1528
| Appliances Incl.: | Electric Range,Gas Range,Microwave,Refrigerator,Freezer,Dishwasher,Disposal,Washer,Electric Dryer |
| Laundry Location & Info: | Main Level |
| Fireplaces: | 1 |
| Interior Features: | Auto Garage Door Opener,Cable - Pre-wired,Open Floor Plan,Security System |
| Basement Desc.: | Full,Unfinished |
| Exterior Siding: | Vinyl Siding |
| Parking Spaces: | 1 |
| Garage/Parking Type: | Attached Garage,Driveway |
| Swimming Pool: | 0 |
| Waterfront Feat.: | Not Applicable |
| Lot Description: | Level Lot,On Cul-De-Sac |
| Occupied: | Vacant |
HOA Fee Amount 310
HOA Fee Frequency: Monthly
Association Amenities: Club House.
Association Fee Includes:
Hot Water System
Heat Type:
Fueled By: Hot Air.
Cooling: Central Air
Fuel Tank Location:
Water Service: Public Water Connected
Sewage System: Public Sewer Connected
Elementary: Per Board of Ed
Intermediate:
Middle:
High School: Per Board of Ed
Current List Price: $399,900
Original List Price: $399,900
DOM: 4
Listing Date: 6/24/2025
Last Updated: 7/2/2025 1:21:25 AM
Expected Active Date: 6/27/2025
List Agent Name: Annie Simard
List Office Name: LPT Realty
