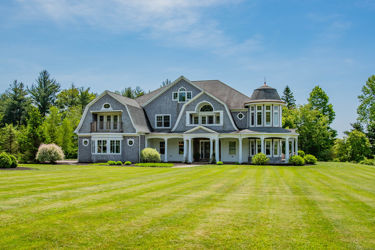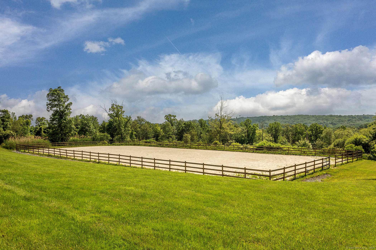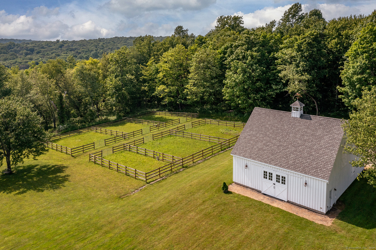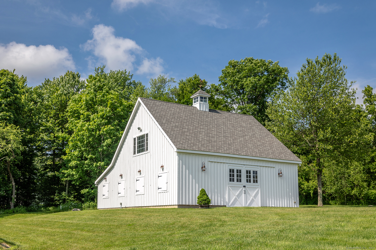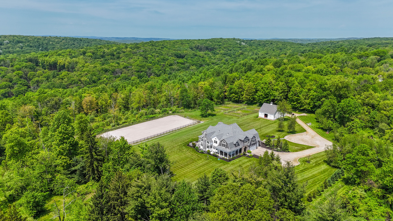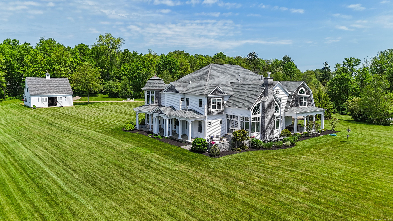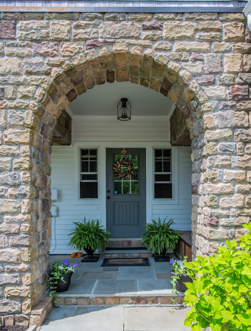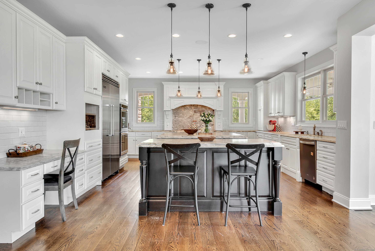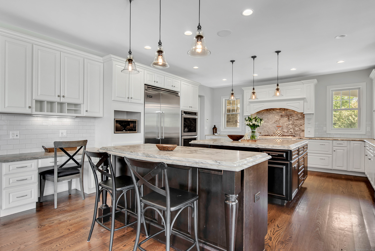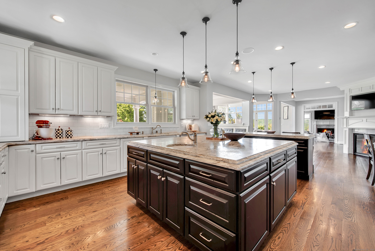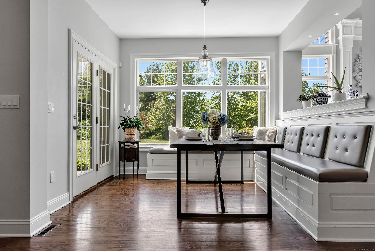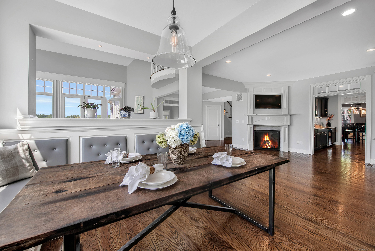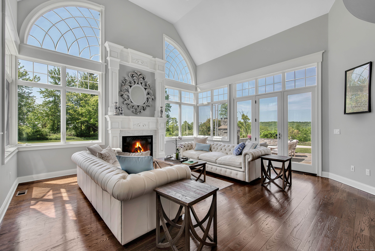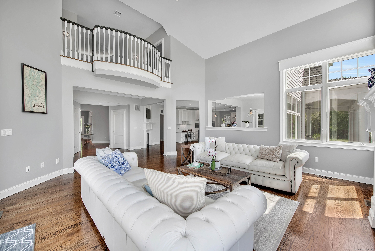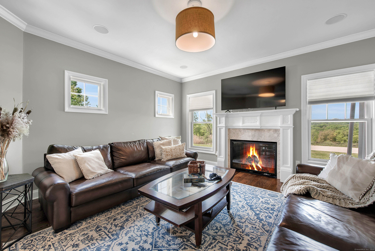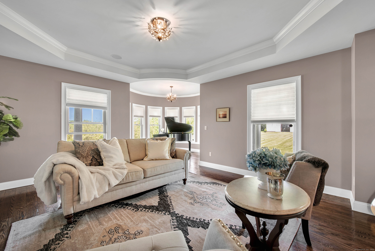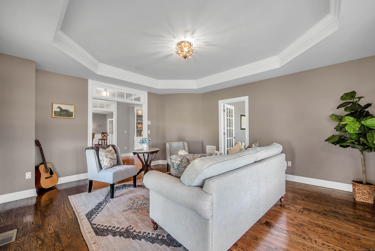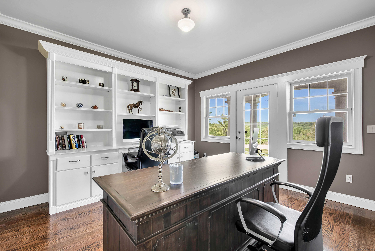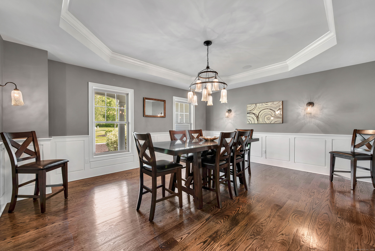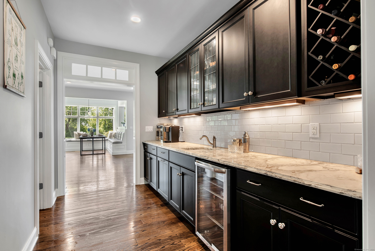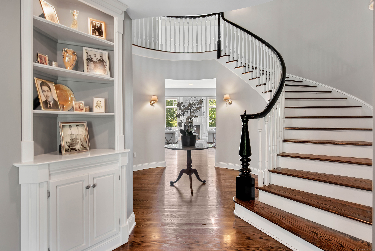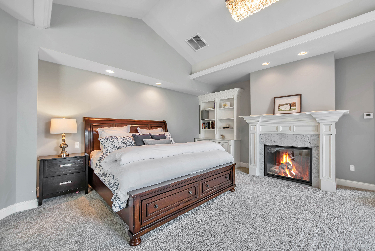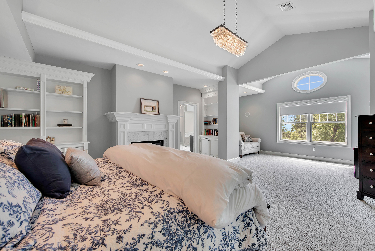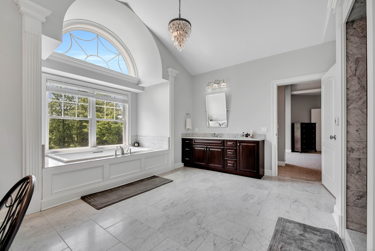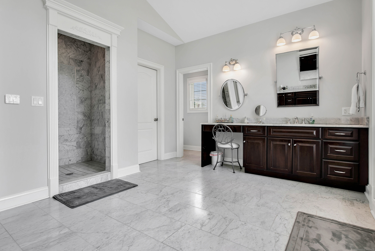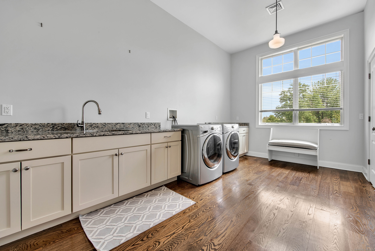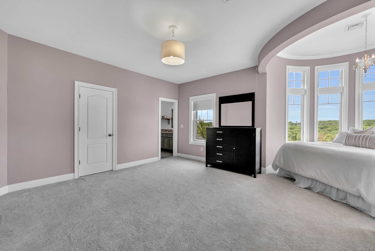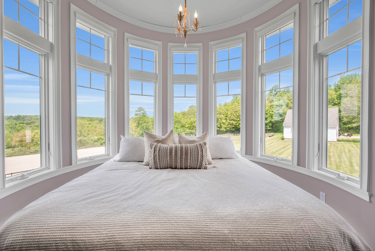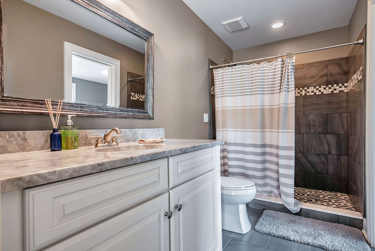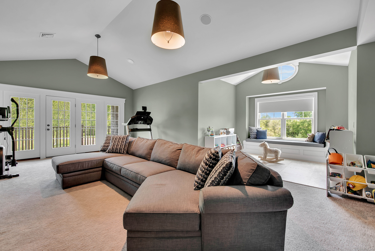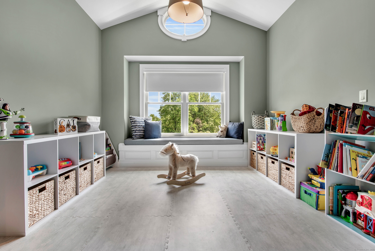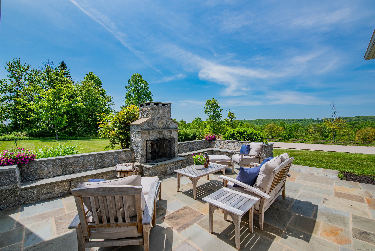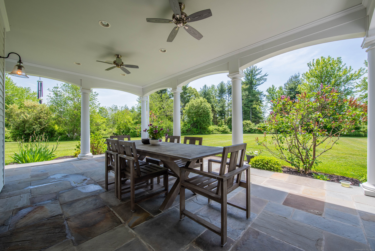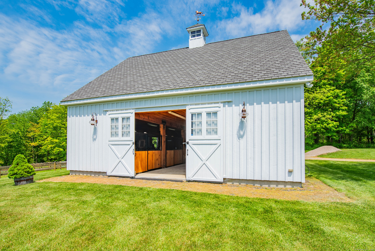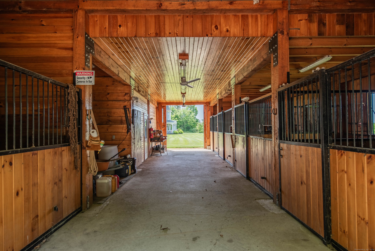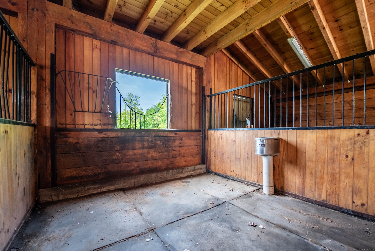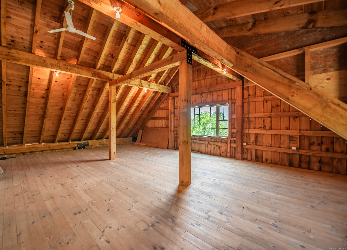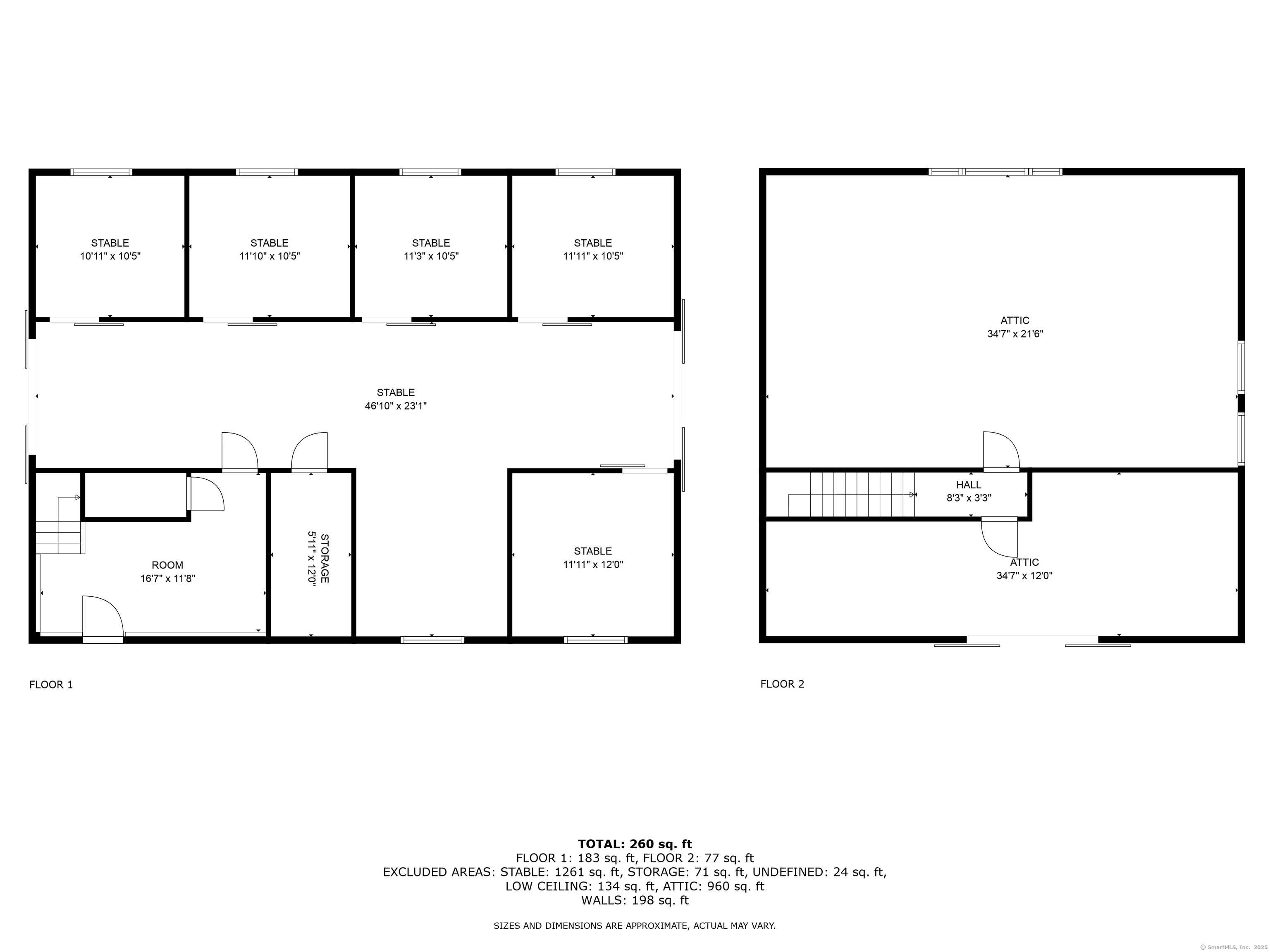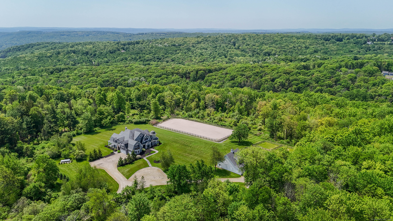More about this Property
If you are interested in more information or having a tour of this property with an experienced agent, please fill out this quick form and we will get back to you!
562 Upper Grassy Hill Road, Woodbury CT 06798
Current Price: $2,495,000
 4 beds
4 beds  4 baths
4 baths  6459 sq. ft
6459 sq. ft
Last Update: 7/23/2025
Property Type: Single Family For Sale
Shingle style home with horse barn, paddocks & riding arena, set on over 9 acres with a gorgeous westerly view of Roxburys bucolic rolling hills! This property is an equestrians dream. Horse barn w 5 stalls w waterers. 2nd level in barn loft for additional space. 6 horse paddocks w waterers & electric fence. Perfectly set riding arena w views. Built in 2013, no expense was spared on the construction of this home. Sprawling kitchen w marble countertops, stainless appliances, butlers pantry & breakfast nook opens to a sun-drenched 2-story great room w views. Tastefully done formal living & dining rooms. Dining room w trey ceilings & wood paneling. Charming office w bookshelves & built-ins. Cozy, multi-purpose den w fireplace & french doors. Mudroom & powder room. Upstairs, master suite w bookshelves, built-ins, sitting area, walk-in closet w center island & stunning master bath w heated marble floors, marble countertops, double vanities, stand-up shower & air jetted tub. 3 additional bedrooms all amply sized w walk-in closets & attached baths. Oversized recreation room currently used as a home gym & play area. Additional room on 3rd floor. This home is set on several cleared acres but is secluded from all neighboring properties and is backed up by 34 acres of open space. The westerly views of rolling hills offer stunning sunsets from bluestone patios. The setting and land are serene and surreal! Plenty of room for a pool. Taxes reflect PA490 tax exemption for 5.22 acres
Separate 2.05 acre building lot will convey with this property. You can build another house, outbuildings, or whatever zoning will permit!
Rt67 (Roxbury Rd.) to Upper Grassy Hill Rd. Mailbox 562 is directly across the street from the driveway.
MLS #: 24098508
Style: Colonial
Color:
Total Rooms:
Bedrooms: 4
Bathrooms: 4
Acres: 9.11
Year Built: 2013 (Public Records)
New Construction: No/Resale
Home Warranty Offered:
Property Tax: $22,786
Zoning: OS80
Mil Rate:
Assessed Value: $964,670
Potential Short Sale:
Square Footage: Estimated HEATED Sq.Ft. above grade is 6459; below grade sq feet total is 0; total sq ft is 6459
| Appliances Incl.: | Gas Cooktop,Wall Oven,Range Hood,Refrigerator,Washer,Dryer |
| Laundry Location & Info: | Upper Level 2nd Floor Laundry Room |
| Fireplaces: | 4 |
| Energy Features: | Generator Ready,Thermopane Windows |
| Interior Features: | Audio System,Auto Garage Door Opener,Cable - Pre-wired,Central Vacuum,Security System |
| Energy Features: | Generator Ready,Thermopane Windows |
| Basement Desc.: | Full,Unfinished |
| Exterior Siding: | Shake,Cedar |
| Exterior Features: | Underground Utilities,Barn,Paddock |
| Foundation: | Concrete |
| Roof: | Asphalt Shingle,Shingle |
| Parking Spaces: | 3 |
| Garage/Parking Type: | Attached Garage |
| Swimming Pool: | 0 |
| Waterfront Feat.: | Not Applicable |
| Lot Description: | Secluded,Borders Open Space,Level Lot,Professionally Landscaped |
| Occupied: | Owner |
Hot Water System
Heat Type:
Fueled By: Hydro Air.
Cooling: Central Air
Fuel Tank Location: Above Ground
Water Service: Private Well
Sewage System: Septic
Elementary: Per Board of Ed
Intermediate:
Middle:
High School: Per Board of Ed
Current List Price: $2,495,000
Original List Price: $2,495,000
DOM: 44
Listing Date: 6/9/2025
Last Updated: 6/9/2025 6:17:25 PM
List Agent Name: John Donato Jr
List Office Name: Showcase Realty, Inc.
