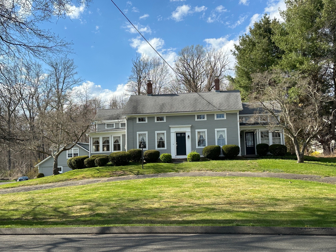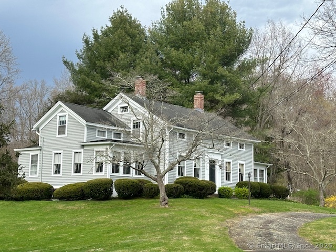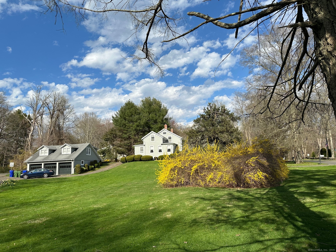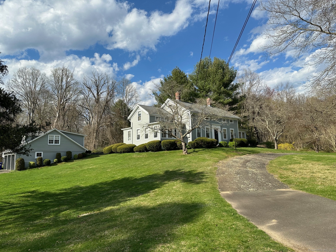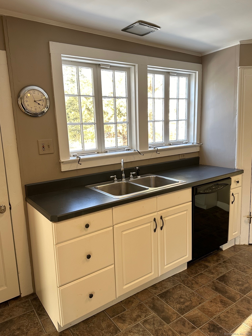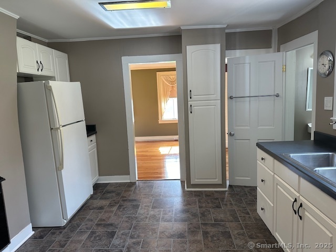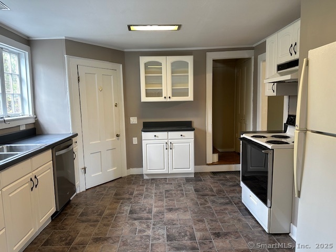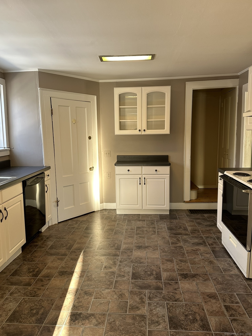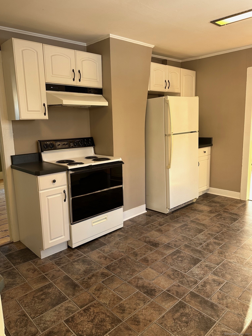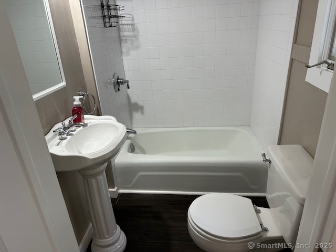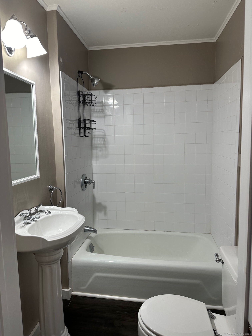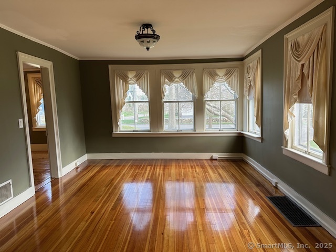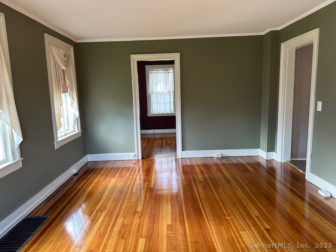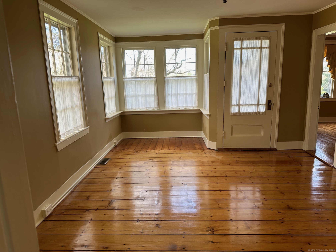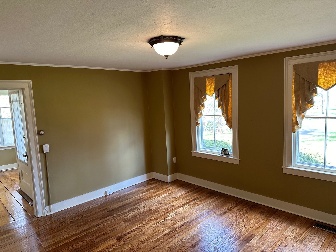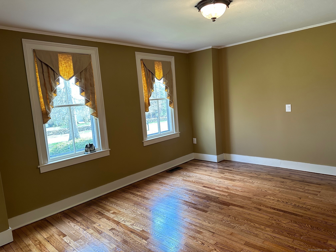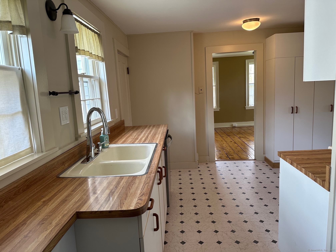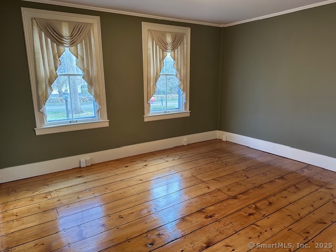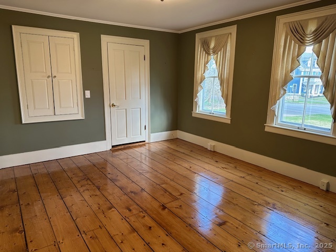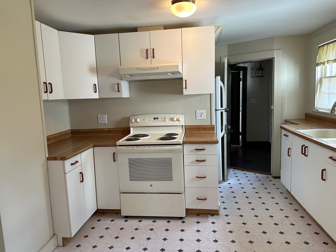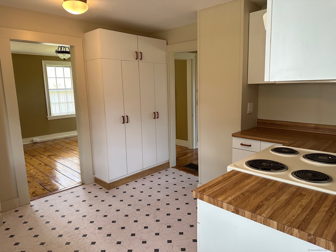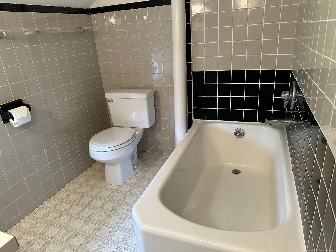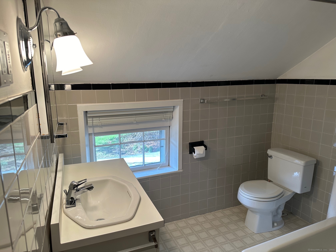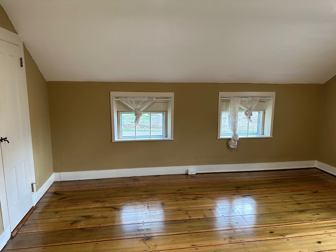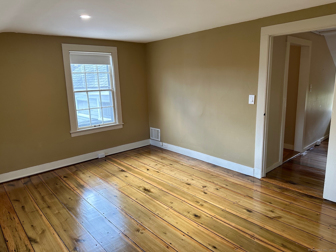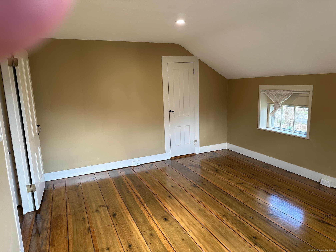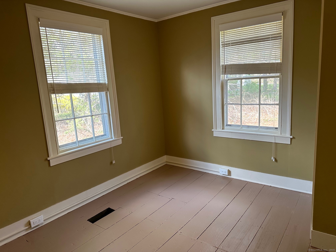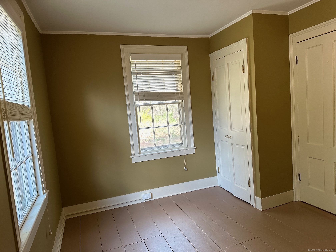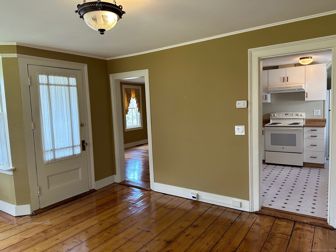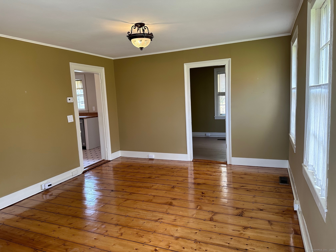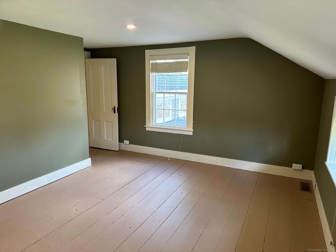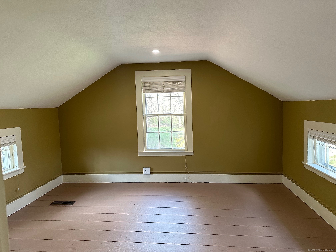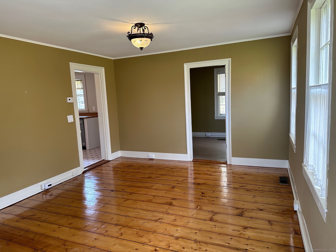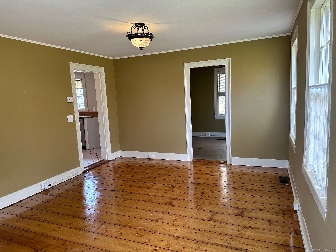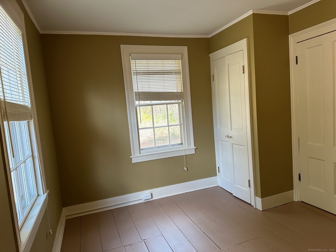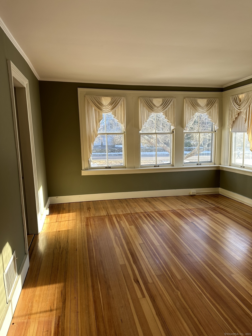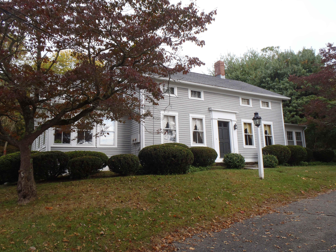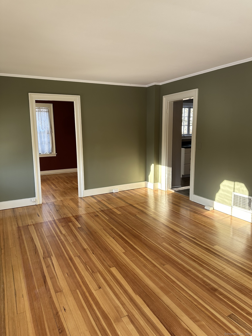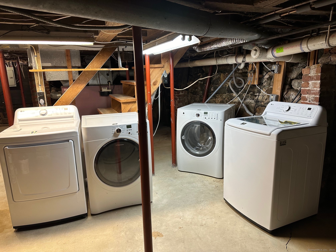More about this Property
If you are interested in more information or having a tour of this property with an experienced agent, please fill out this quick form and we will get back to you!
97 Green Hill Road, Madison CT 06443
Current Price: $800,000
 4 beds
4 beds  4 baths
4 baths  2492 sq. ft
2492 sq. ft
Last Update: 6/24/2025
Property Type: Multi-Family For Sale
This updated legal two-family Colonial on a 3/4-acre lot presents an exceptional investment opportunity, with a solid cap rate of 7.9%. Situated in a highly desirable neighborhood surrounded by expensive single-family homes, this multi-family asset stands out as a solid addition to any portfolio. Both units have been renovated including mechanicals, electrical, and plumbing helps to ensure low maintenance costs. The interior updates harmonize seamlessly with the historic charm, offering strong tenant appeal. The 3 bay detached garage has a full width and length storage loft above with separate entrance. The net operating income is substantial and stable with minimal vacancy risk, makes it ideal for both new and seasoned investors seeking reliable cash flow and long-term appreciation. 24 hour prior notice needed - Tenants in Possession. Brokers and Agents: Please vet your buyers prior to scheduling a showing to make sure they are serious, and qualified buyers to minimize disruption to the tenants. Income and Expense summary is available. Thank you for your cooperation. Peter
Mungertown Road North, left on Green Hill to 97-99 Green Hill on right
MLS #: 24098502
Style: Units are Side-by-Side
Color: Gray
Total Rooms:
Bedrooms: 4
Bathrooms: 4
Acres: 0.76
Year Built: 1825 (Public Records)
New Construction: No/Resale
Home Warranty Offered:
Property Tax: $6,943
Zoning: RU-2
Mil Rate:
Assessed Value: $315,600
Potential Short Sale:
Square Footage: Estimated HEATED Sq.Ft. above grade is 2492; below grade sq feet total is ; total sq ft is 2492
| Laundry Location & Info: | Common Laundry Area,Washer/Dryer All Units Basement, 2 washers, 2 dryers |
| Fireplaces: | 0 |
| Energy Features: | Storm Windows |
| Energy Features: | Storm Windows |
| Basement Desc.: | Full,Storage,Interior Access,Concrete Floor,Full With Hatchway |
| Exterior Siding: | Clapboard |
| Foundation: | Stone |
| Roof: | Asphalt Shingle |
| Parking Spaces: | 3 |
| Driveway Type: | Paved |
| Garage/Parking Type: | Detached Garage,Paved,Off Street Parking,Driveway |
| Swimming Pool: | 0 |
| Waterfront Feat.: | Not Applicable |
| Lot Description: | Corner Lot,Treed,Level Lot,Rolling |
| Nearby Amenities: | Golf Course,Health Club,Library,Medical Facilities,Park,Private School(s),Public Rec Facilities,Tennis Courts |
| In Flood Zone: | 0 |
| Occupied: | Tenant |
Hot Water System
Heat Type:
Fueled By: Hot Air.
Cooling: Central Air
Fuel Tank Location: In Basement
Water Service: Public Water Connected
Sewage System: Shared Septic
Elementary: JM Jeffrey
Intermediate:
Middle: Polson
High School: Daniel Hand
Current List Price: $800,000
Original List Price: $842,000
DOM: 32
Listing Date: 5/22/2025
Last Updated: 6/10/2025 1:40:11 AM
List Agent Name: Peter Lucchese
List Office Name: Sound Harbor Realty LLC
