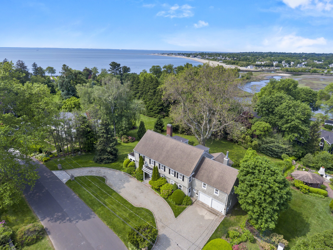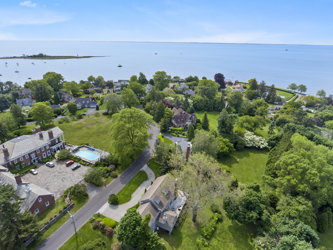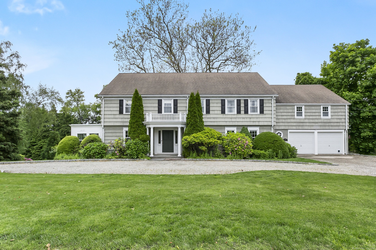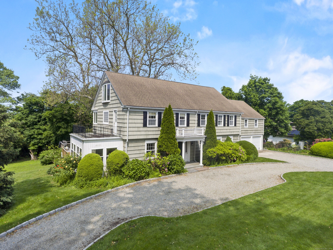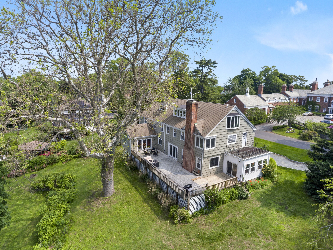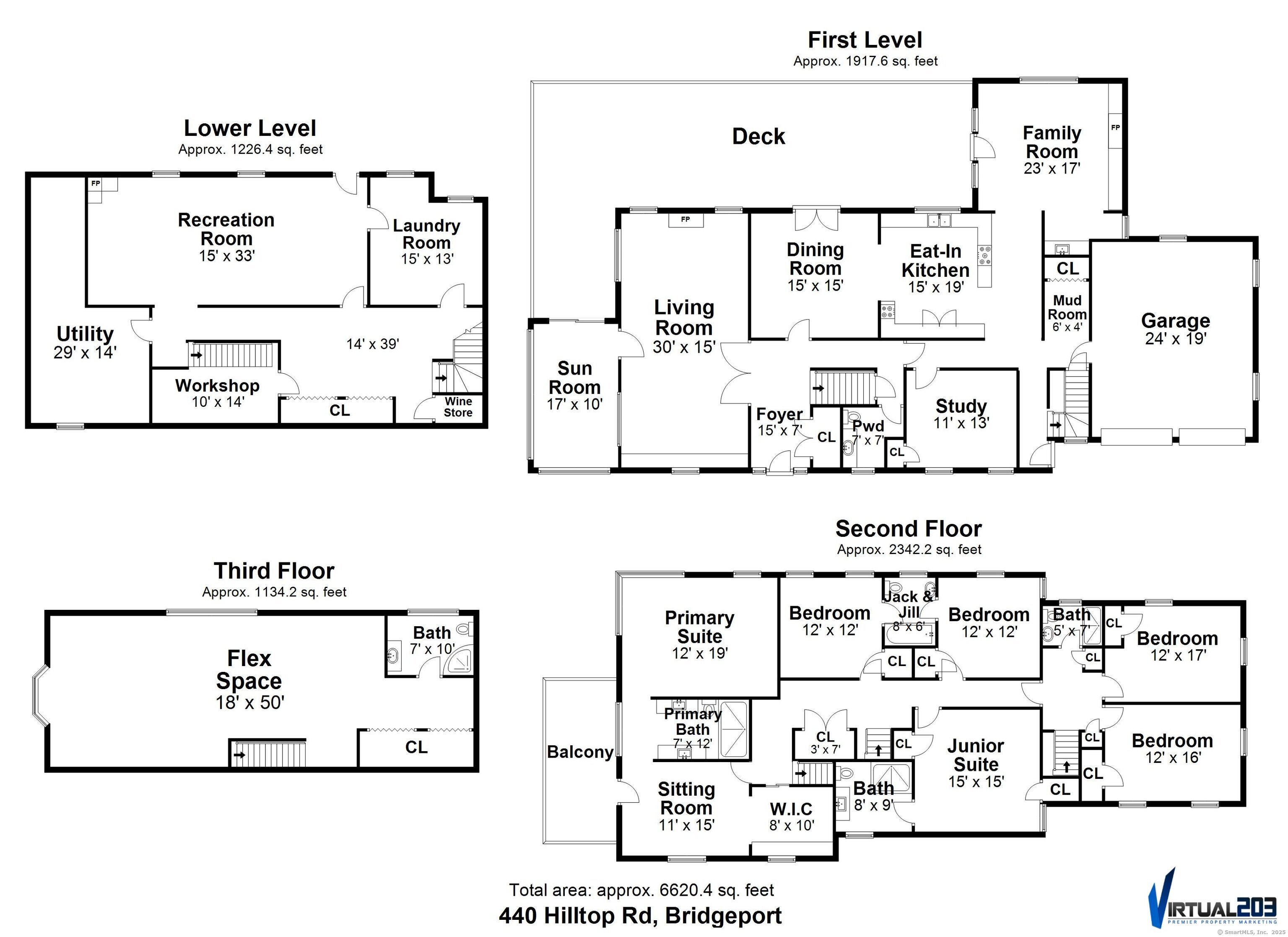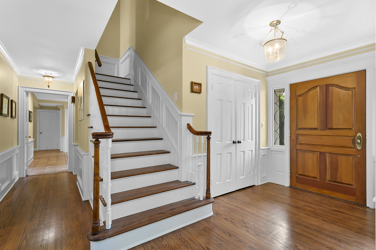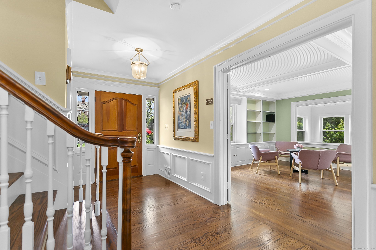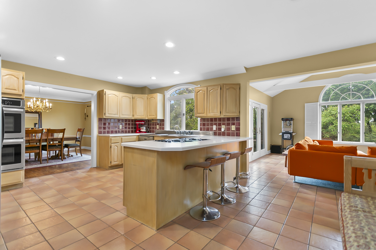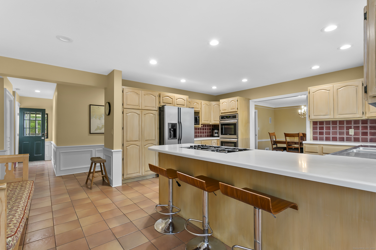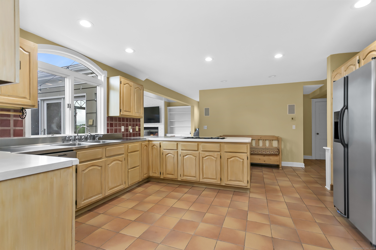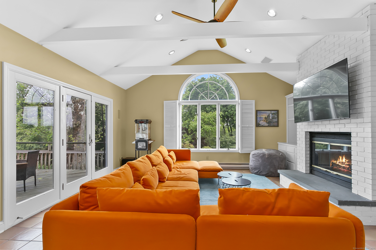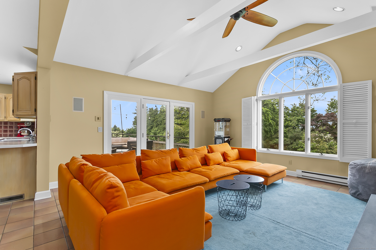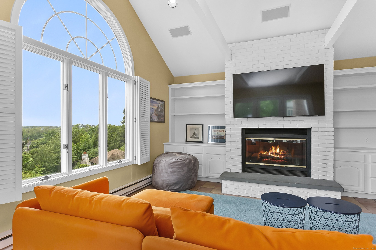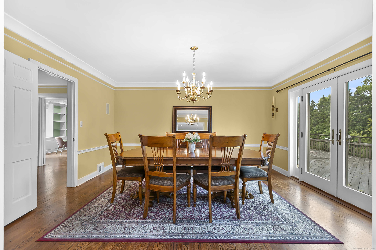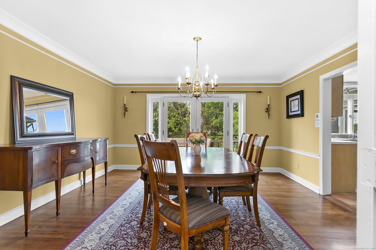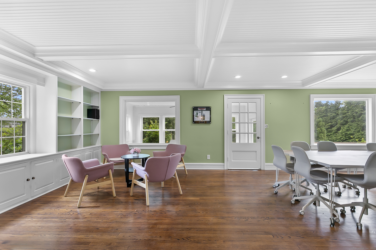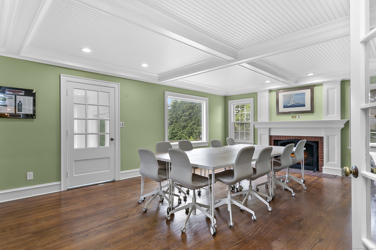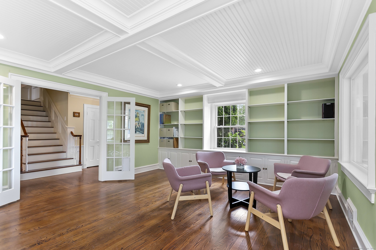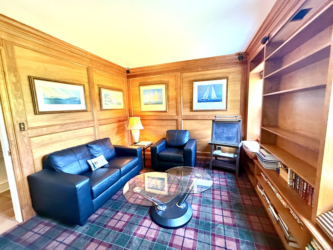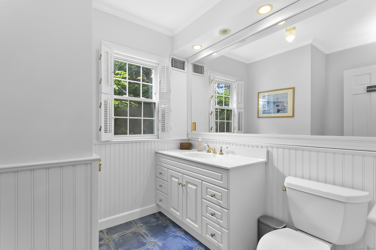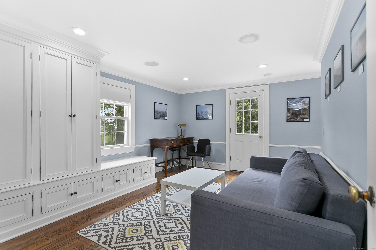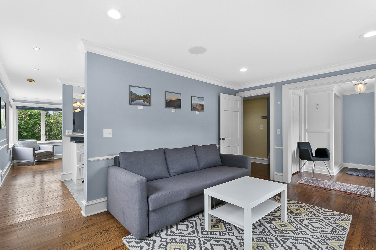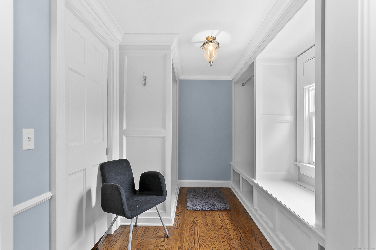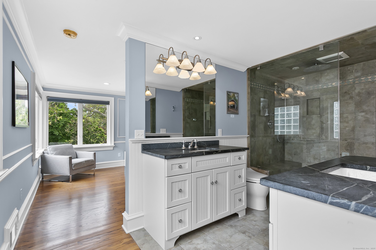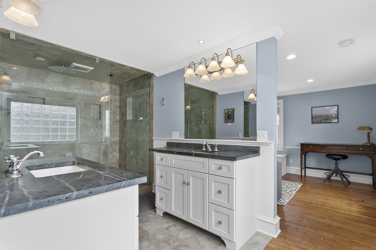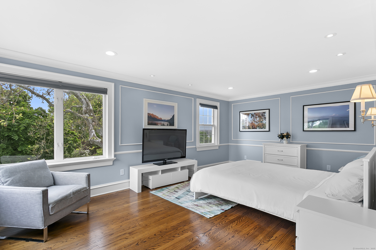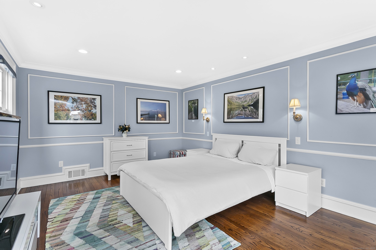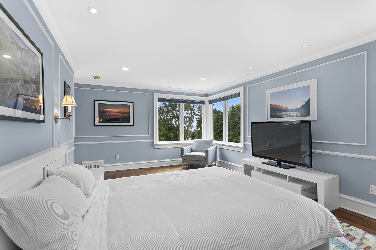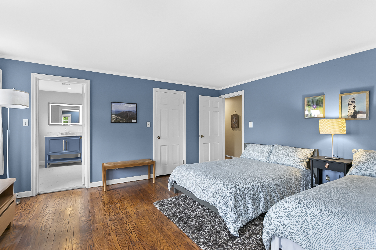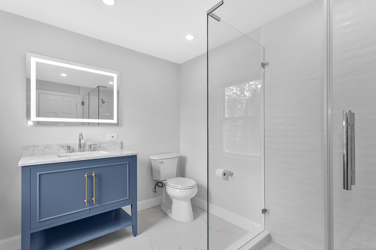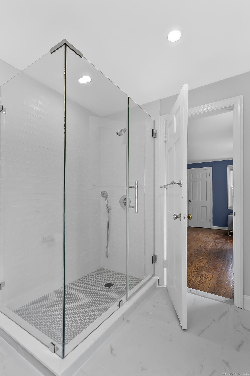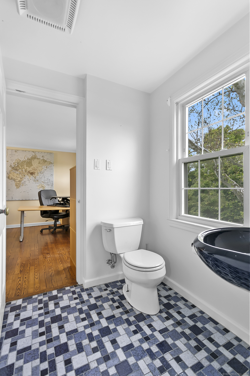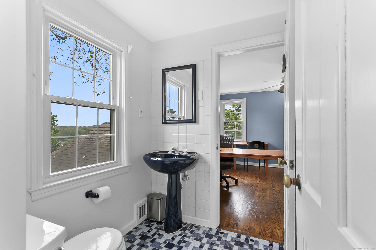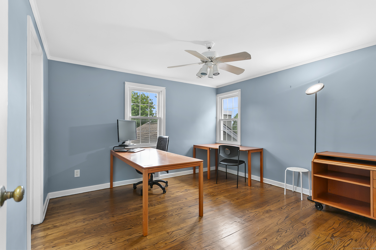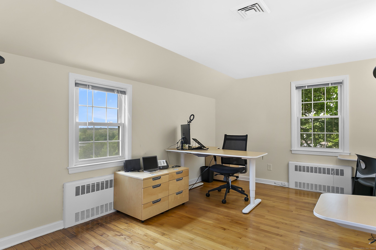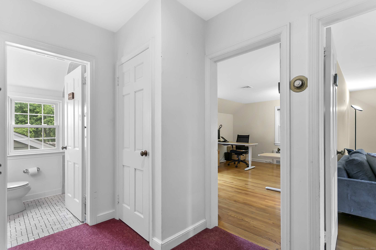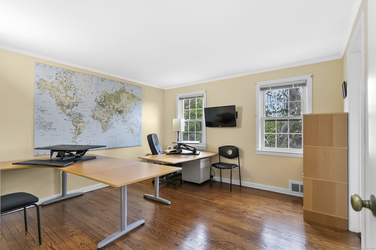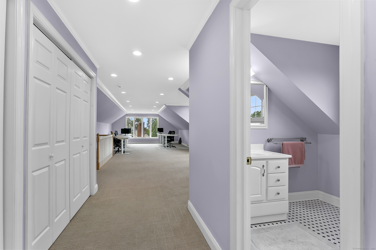More about this Property
If you are interested in more information or having a tour of this property with an experienced agent, please fill out this quick form and we will get back to you!
440 Hilltop Road, Bridgeport CT 06605
Current Price: $1,099,000
 6 beds
6 beds  6 baths
6 baths  4602 sq. ft
4602 sq. ft
Last Update: 6/24/2025
Property Type: Single Family For Sale
Located up on the top of the hill and only steps to the most picturesque walking park along the Connecticut coast (St. Marys By The Sea which follows along the coast of the very desirable Black Rock section of Bridgeport, CT) - sits an incredibly special home and property with seasonal water views *that is not only livable as is, but most certainly offers endless opportunities to create something even more special*. The circular driveway with stone pillars and sculpted shrubs leads you to the lovely pillared front entryway of this stunning home. 440 Hill Top Road is part charm, part graciousness and all functionality and could support a dreamy multi-generational family home.
The massive back deck overlooks the professionally maintained property sprawling lawn - perfect spot for watching family and friends in an in-ground pool and/or gardens (or whatever you design!). The home is superbly spacious with flexible space throughout its 5,400 square feet (measured) of living space and offers 6 bedrooms, 6 bathrooms (5 full, 1 half), 14 rooms PLUS a 600 SF partially finished lower level. The main level includes eat-in-kitchen that opens to the family room with vaulted ceiling, gas fireplace, wet bar, built-ins, huge picture windows and sliders to the deck. Just on the other side of the kitchen is the large formal dining room, also with french doors to deck. Take a break and curl up with a novel (or watch a movie) in the cozy wood-paneled study with book shelves and closet space. The 30x15 living room is light and bright with fireplace, tons of windows, built-ins, coffered ceiling and access to the step-down sunroom with a door to the back deck. Front or back staircases bring you to the upper level which boasts the primary bedroom suite with dressing/sitting room, spacious walk in closet, updated bathroom with double vanities and a fabulous bedroom. There is also the junior suite with brand new beautifully updated bathroom and two closets, as well as two additional jack and jill bedrooms. Also on this level is a section that can be closed off (door), consisting of two bedrooms and a hall bath - with back staircase for private entry. Perfect for au-pair or in-law suite. The finished 3rd floor is the ultimate flex space with its 18ftx50ft open room plus a full bath, tons of closets and a closet/room perfect for storage. Take either of the two stair cases down to the 1200SF basement, which has a rec room area with fireplace, pool table and is walk-out to back yard. Theres also a very large laundry room that is ready for when your family members toss the laundry down the shoots, from the two upper levels! Theres definitely space for exercise equipment and even more closet space for additional storage, plus a workshop room and a wine cellar. Leave the lower level space as is or upgrade it into another spectacular level of the home! This is not an opportunity to be missed.
Grovers or Gilman to Old Battery to Hilltop
MLS #: 24098491
Style: Colonial
Color: taupe
Total Rooms:
Bedrooms: 6
Bathrooms: 6
Acres: 0.68
Year Built: 1949 (Public Records)
New Construction: No/Resale
Home Warranty Offered:
Property Tax: $22,209
Zoning: RAA
Mil Rate:
Assessed Value: $511,150
Potential Short Sale:
Square Footage: Estimated HEATED Sq.Ft. above grade is 4602; below grade sq feet total is ; total sq ft is 4602
| Appliances Incl.: | Gas Cooktop,Wall Oven,Microwave,Refrigerator,Dishwasher,Washer,Dryer,Wine Chiller |
| Laundry Location & Info: | Lower Level Basement |
| Fireplaces: | 3 |
| Basement Desc.: | Full,Heated,Interior Access,Partially Finished,Walk-out,Concrete Floor,Full With Walk-Out |
| Exterior Siding: | Wood |
| Exterior Features: | Porch,Deck,Gutters,Lighting |
| Foundation: | Block |
| Roof: | Asphalt Shingle |
| Parking Spaces: | 2 |
| Driveway Type: | Private,Circular,Unpaved,Gravel |
| Garage/Parking Type: | Attached Garage,Under House Garage,Driveway,Unpave |
| Swimming Pool: | 0 |
| Waterfront Feat.: | Walk to Water,Water Community |
| Lot Description: | Sloping Lot,Water View |
| In Flood Zone: | 0 |
| Occupied: | Owner |
Hot Water System
Heat Type:
Fueled By: Baseboard,Hot Air.
Cooling: Ceiling Fans,Central Air,Window Unit
Fuel Tank Location:
Water Service: Public Water Connected
Sewage System: Public Sewer Connected
Elementary: Black Rock
Intermediate:
Middle: Per Board of Ed
High School: Bassick
Current List Price: $1,099,000
Original List Price: $1,099,000
DOM: 18
Listing Date: 5/27/2025
Last Updated: 6/6/2025 4:05:04 AM
Expected Active Date: 6/6/2025
List Agent Name: Christi McEldowney
List Office Name: William Raveis Real Estate
