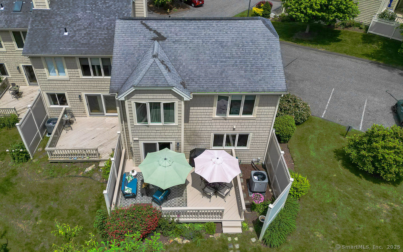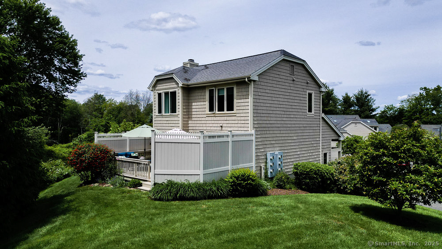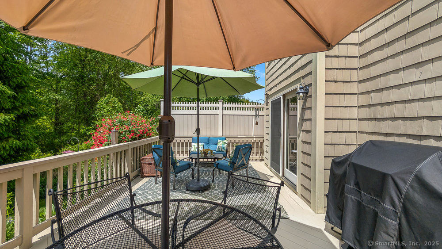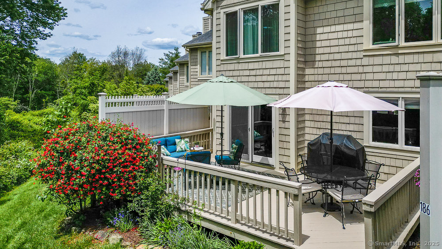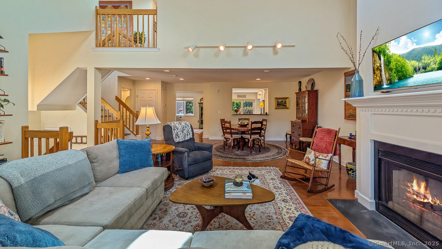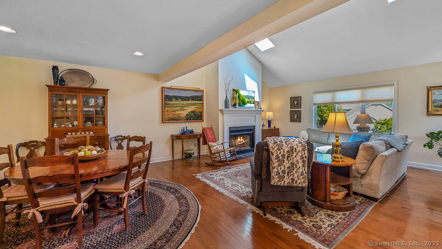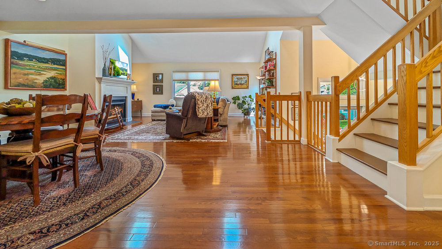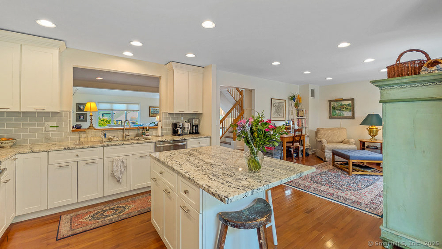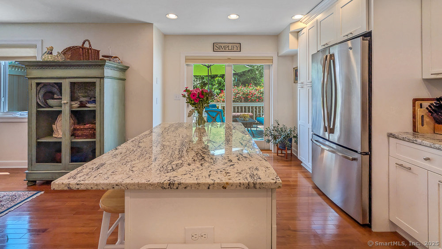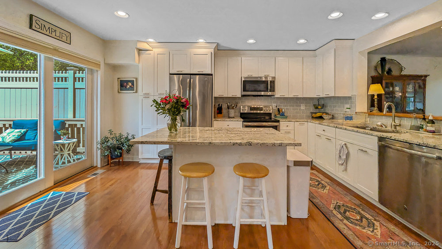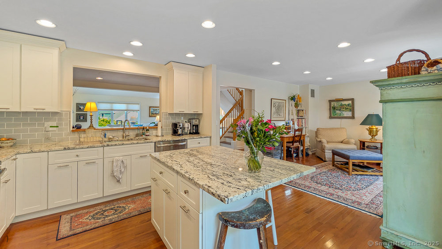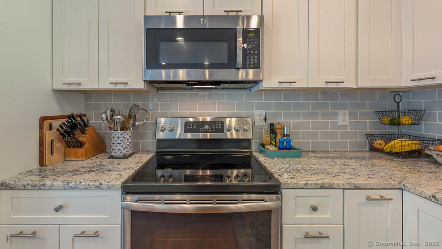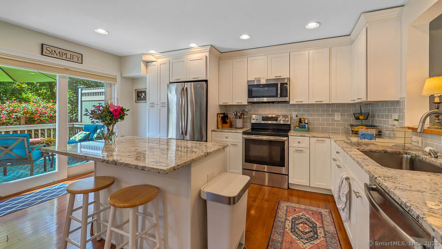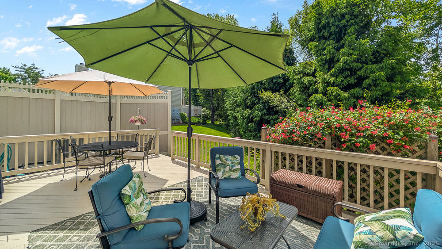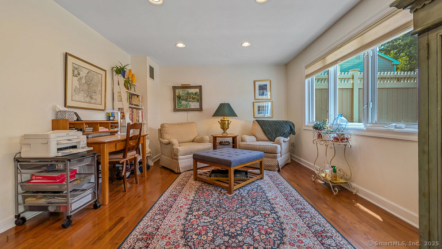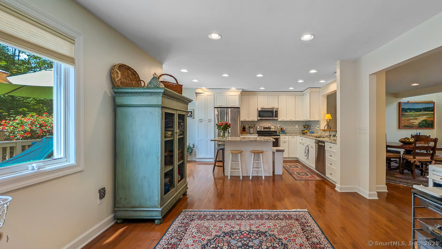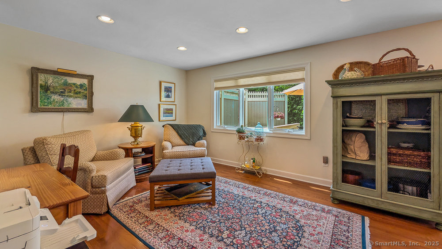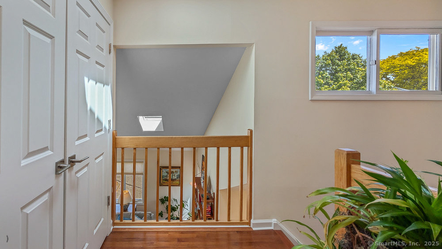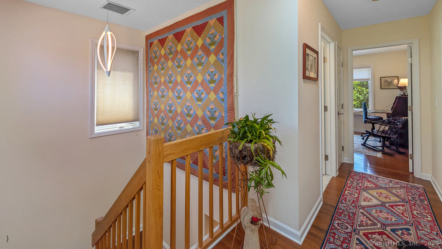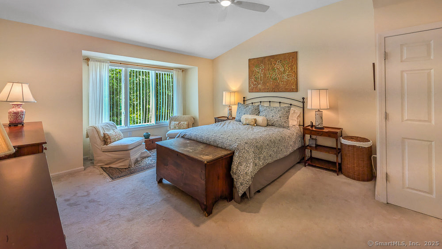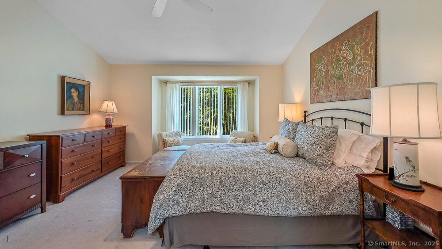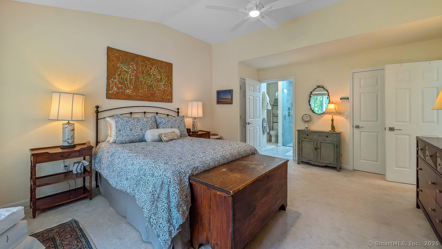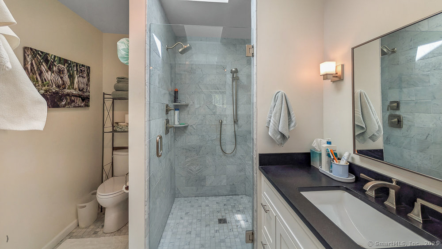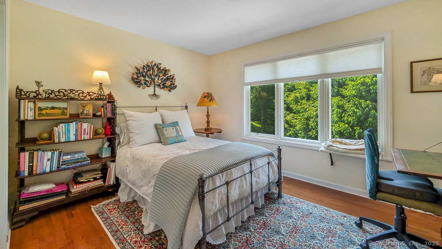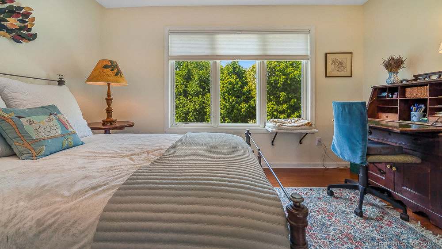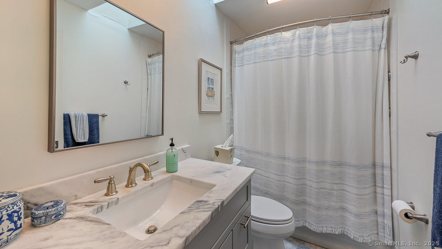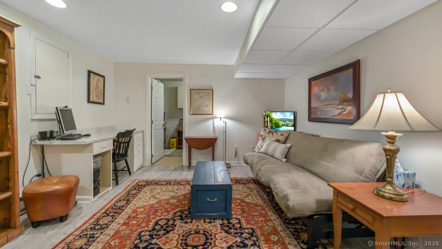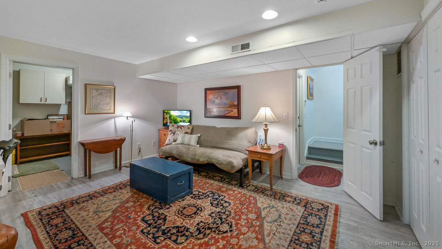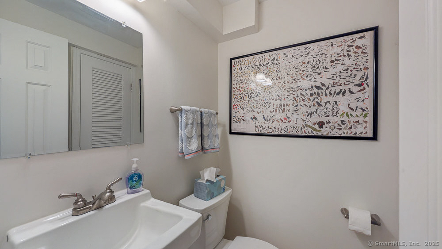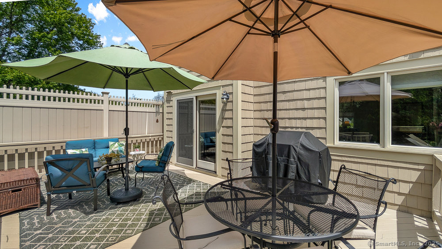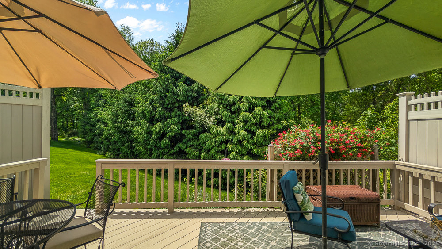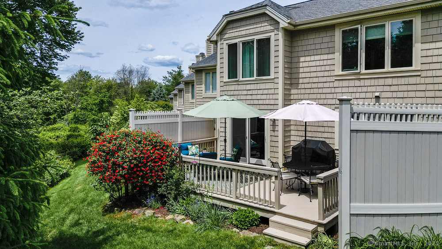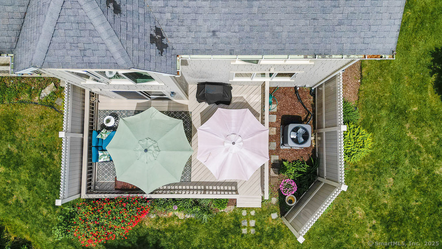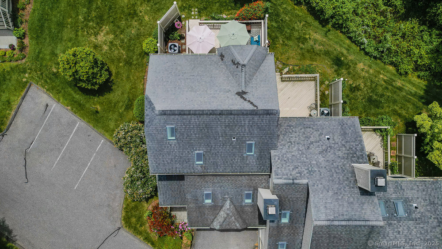More about this Property
If you are interested in more information or having a tour of this property with an experienced agent, please fill out this quick form and we will get back to you!
12 Boulevard Drive, Danbury CT 06810
Current Price: $500,000
 2 beds
2 beds  3 baths
3 baths  2162 sq. ft
2162 sq. ft
Last Update: 6/20/2025
Property Type: Condo/Co-Op For Sale
Come and enjoy living in a residential condominium complex which offers outdoor privacy (a large deck and backyard), spacious rooms and more. This is a great opportunity to live in a people centric community with the pool, clubhouse and tennis court on the shore of Lake Kenosia in Danbury. Complex is located on the western side of CT providing easy access when commuting to Westchester and Manhattan or for down-county, Fairfield County destinations.This end unit has cathedral ceilings with sky lights in the great room, and a wood-burning fireplace. The upscale renovated Kitchen with a center island opens into the family and leads to the back deck so you can expand your entertainment outside or enjoy the quite solitude nature provides. Upstairs youll find 2 bedrooms. The Primary bedroom has two large closets, a sitting area & a beautiful upscale full bathroom. Off the hallway is the second bedroom, an updated full bath, a laundry area and, a dramatic overlook to the great room below. There are two half baths, one off the Family Room, on the main floor and, the other, in the lower level with the den/office. Utilities have been recently updated. All storage racks in the oversize two-car garage will stay. The complex has direct beachfront property, great for kayaking and fishing. Danburys west side is convenient to highways, trains, a great range of shops & wonderful dining options. Dont miss your chance to be part of this community, this home will not be available for long!
Boulevard, left uphill into Lake Place. Look for #186.
MLS #: 24098477
Style: Townhouse
Color: Tan
Total Rooms:
Bedrooms: 2
Bathrooms: 3
Acres: 0
Year Built: 1987 (Public Records)
New Construction: No/Resale
Home Warranty Offered:
Property Tax: $7,136
Zoning: RA40
Mil Rate:
Assessed Value: $291,970
Potential Short Sale:
Square Footage: Estimated HEATED Sq.Ft. above grade is 1822; below grade sq feet total is 340; total sq ft is 2162
| Appliances Incl.: | Gas Range,Microwave,Range Hood,Refrigerator,Icemaker,Dishwasher,Washer,Dryer |
| Laundry Location & Info: | Upper Level upper level |
| Fireplaces: | 1 |
| Interior Features: | Open Floor Plan |
| Basement Desc.: | Full,Storage,Garage Access,Partially Finished,Liveable Space |
| Exterior Siding: | Shingle |
| Exterior Features: | Sidewalk,Deck,Garden Area,Lighting,Patio |
| Parking Spaces: | 2 |
| Garage/Parking Type: | Under House Garage,Paved,Driveway |
| Swimming Pool: | 1 |
| Waterfront Feat.: | Walk to Water,Beach Rights,Association Required |
| Lot Description: | Level Lot,On Cul-De-Sac,Rolling |
| Nearby Amenities: | Commuter Bus,Health Club,Lake,Medical Facilities,Park |
| Occupied: | Owner |
HOA Fee Amount 608
HOA Fee Frequency: Monthly
Association Amenities: Club House,Guest Parking,Pool,Tennis Courts.
Association Fee Includes:
Hot Water System
Heat Type:
Fueled By: Hot Air.
Cooling: Central Air
Fuel Tank Location:
Water Service: Public Water Connected
Sewage System: Public Sewer Connected
Elementary: Per Board of Ed
Intermediate:
Middle:
High School: Danbury
Current List Price: $500,000
Original List Price: $500,000
DOM: 14
Listing Date: 5/23/2025
Last Updated: 6/6/2025 4:05:03 AM
Expected Active Date: 6/6/2025
List Agent Name: Deborah Laemmerhirt
List Office Name: Keller Williams Realty
