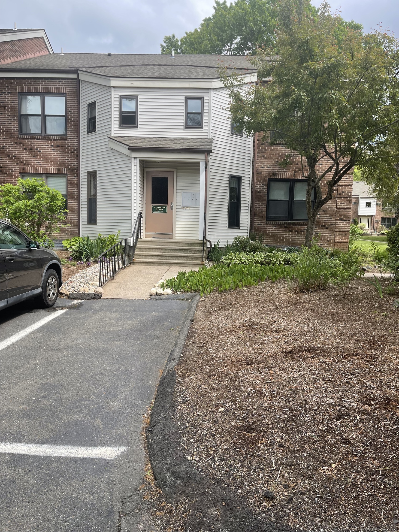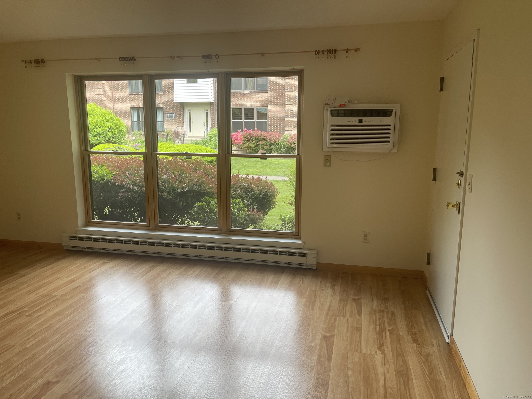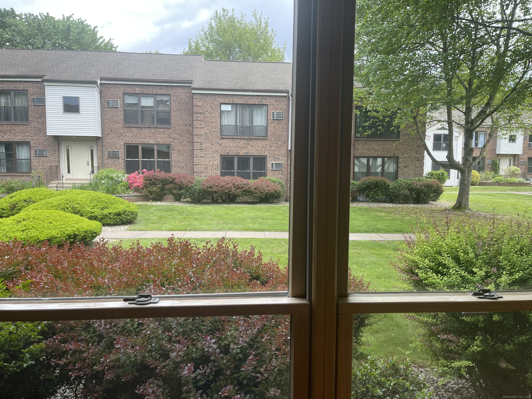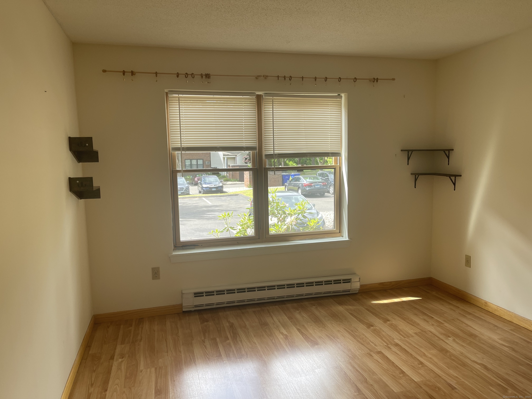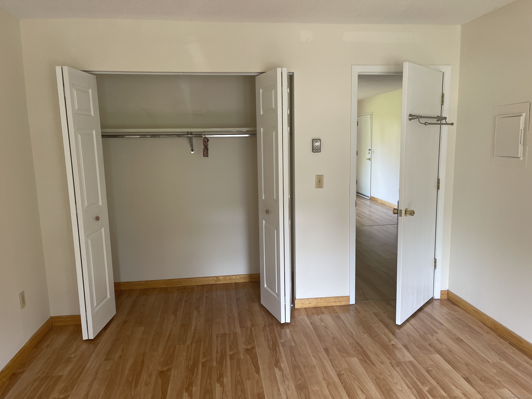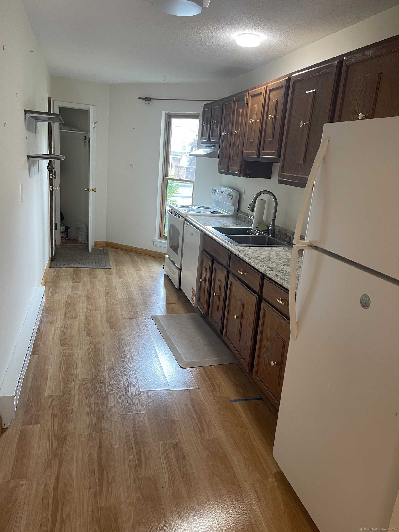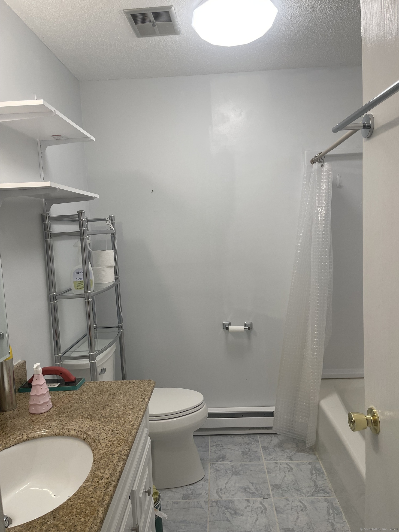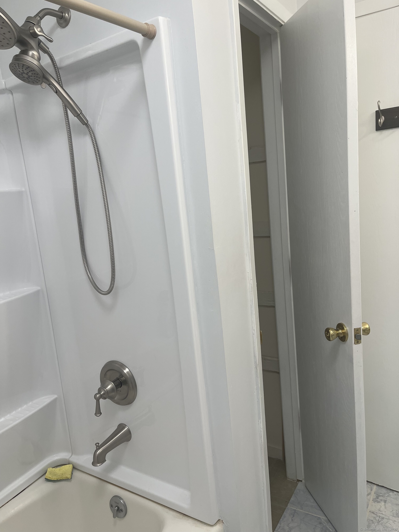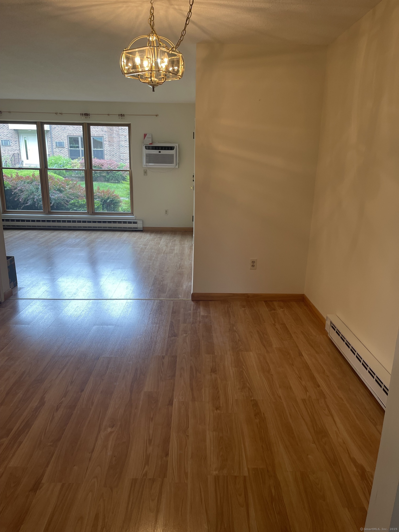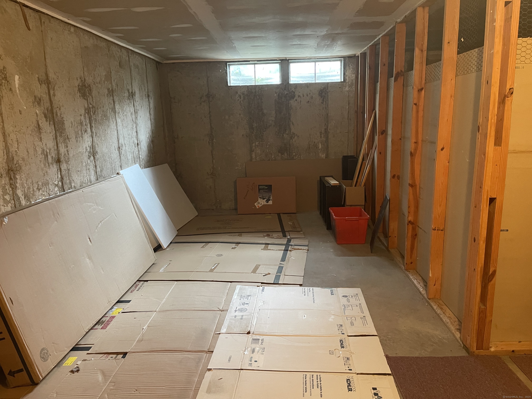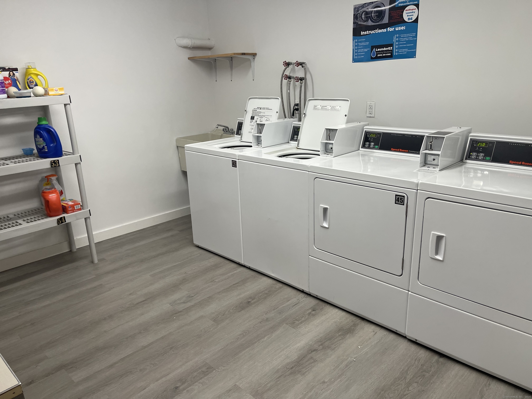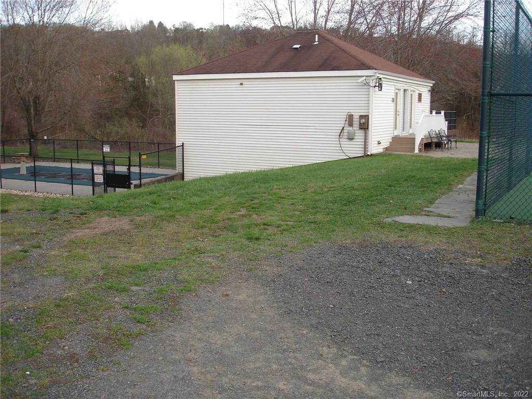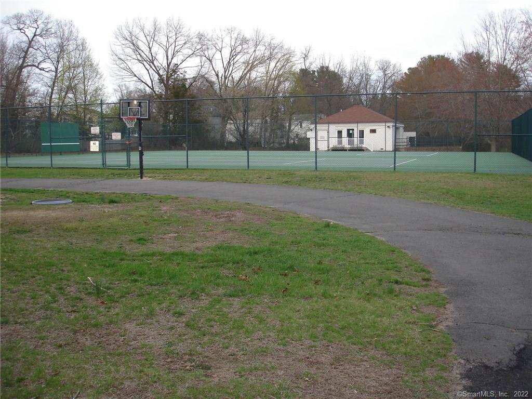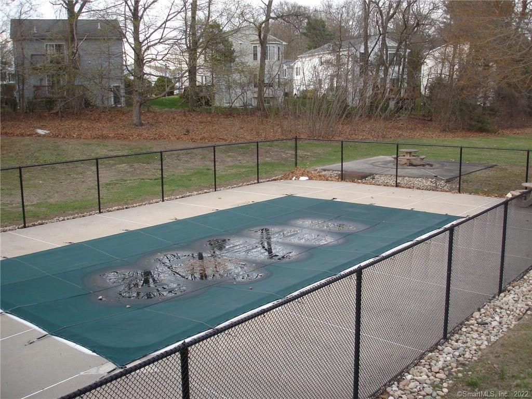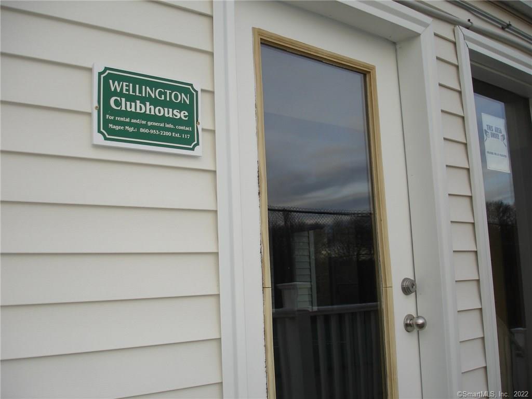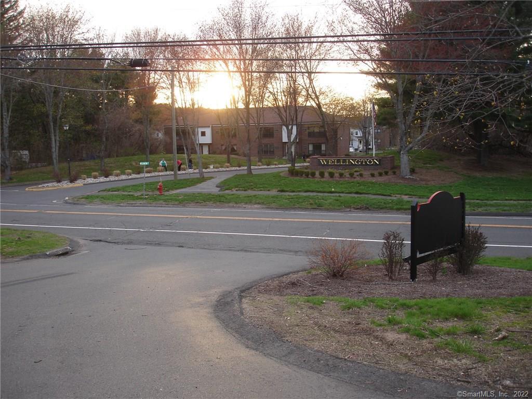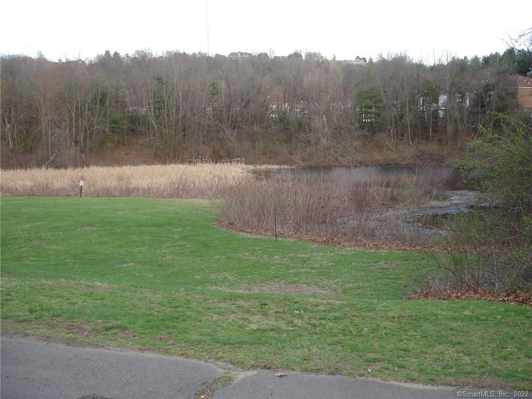More about this Property
If you are interested in more information or having a tour of this property with an experienced agent, please fill out this quick form and we will get back to you!
57 Wellington Drive, Farmington CT 06032
Current Price: $185,000
 1 beds
1 beds  1 baths
1 baths  771 sq. ft
771 sq. ft
Last Update: 6/23/2025
Property Type: Condo/Co-Op For Sale
1 bedroom, 1st floor recently renovated condo. New Whirlpool dishwasher. Newer: Electric Hot Water Heater; Kitchen counters, sink, faucet & plumbing; Bathrooms bath tube, walls, tile floor, vanity, faucets & plumbing. Newer high efficiency windows & Wall A/C. Private 24x12 storage room & a coin-operated laundry room in the heated basement. Amenities include: Parklike Grounds, Pool, Clubhouse, Tennis & Basketball courts. Friendly pets community. Great location: Close to UCoNN Health Center and Jackson Labs (3 miles), Highway (I-84- 3 miles). Shopping Plaza (Highland Supermarket, Restaurants, Post Office, Fitness Club, others) just around a corner.
GPS Friendly; RT 10 (Main St. in Farmington) to Wellington Drive
MLS #: 24098473
Style: Apartment,Ranch
Color:
Total Rooms:
Bedrooms: 1
Bathrooms: 1
Acres: 0
Year Built: 1979 (Public Records)
New Construction: No/Resale
Home Warranty Offered:
Property Tax: $1,929
Zoning: Residential
Mil Rate:
Assessed Value: $75,810
Potential Short Sale:
Square Footage: Estimated HEATED Sq.Ft. above grade is 771; below grade sq feet total is ; total sq ft is 771
| Appliances Incl.: | Electric Range,Range Hood,Refrigerator,Dishwasher,Disposal |
| Laundry Location & Info: | Common Laundry Area,Lower Level basement |
| Fireplaces: | 0 |
| Energy Features: | Thermopane Windows |
| Interior Features: | Cable - Pre-wired,Open Floor Plan |
| Energy Features: | Thermopane Windows |
| Home Automation: | Appliances,Electric Outlet(s),Lighting,Lock(s),Thermostat(s) |
| Basement Desc.: | Full,Heated,Shared Basement,Storage,Interior Access,Partially Finished,Concrete Floor |
| Exterior Siding: | Vinyl Siding,Brick |
| Exterior Features: | Sidewalk,Terrace,Tennis Court,Porch,Garden Area,Lighting,Guest House |
| Parking Spaces: | 0 |
| Garage/Parking Type: | None,Paved,On Street Parking,Driveway |
| Swimming Pool: | 1 |
| Waterfront Feat.: | Not Applicable |
| Lot Description: | Lightly Wooded |
| Nearby Amenities: | Basketball Court,Health Club,Private School(s),Shopping/Mall,Tennis Courts |
| In Flood Zone: | 0 |
| Occupied: | Vacant |
HOA Fee Amount 365
HOA Fee Frequency: Monthly
Association Amenities: Basketball Court,Club House,Exercise Room/Health Club,Guest Parking,Private Rec Facilities,Pool,Tennis Courts.
Association Fee Includes:
Hot Water System
Heat Type:
Fueled By: Baseboard.
Cooling: Wall Unit
Fuel Tank Location:
Water Service: Public Water Connected
Sewage System: Public Sewer Connected
Elementary: Per Board of Ed
Intermediate: Per Board of Ed
Middle: Robbins
High School: Farmington
Current List Price: $185,000
Original List Price: $185,000
DOM: 24
Listing Date: 5/23/2025
Last Updated: 6/6/2025 5:21:23 PM
Expected Active Date: 5/30/2025
List Agent Name: Gene Shteynberg
List Office Name: Partnership Realty
