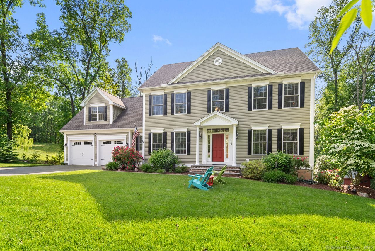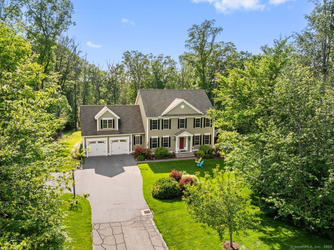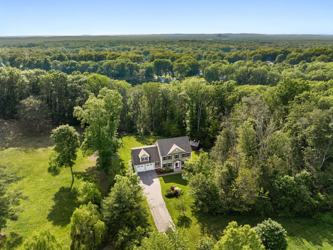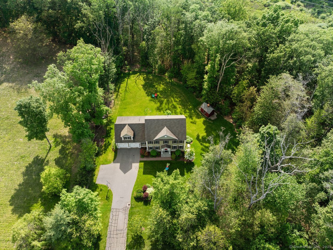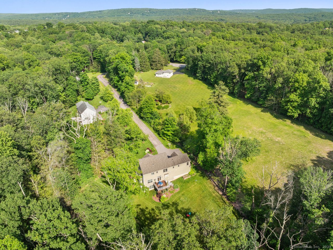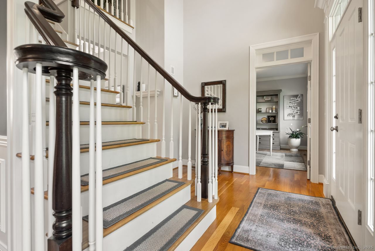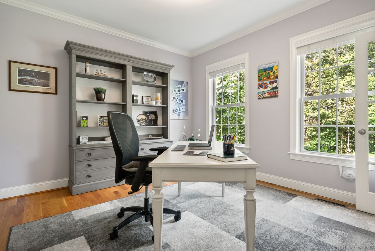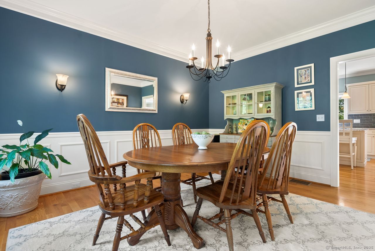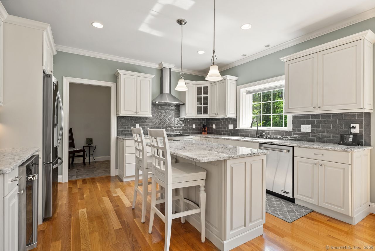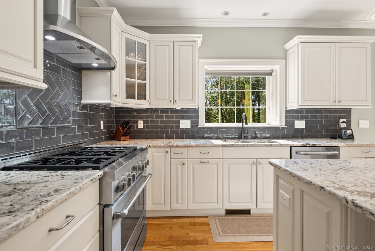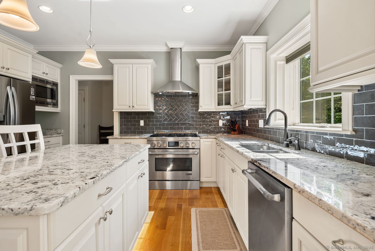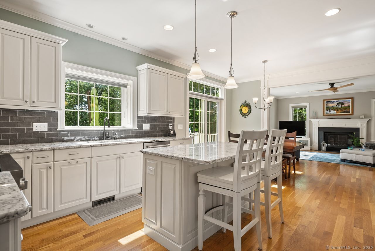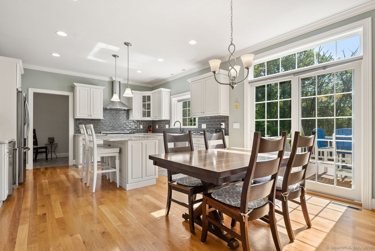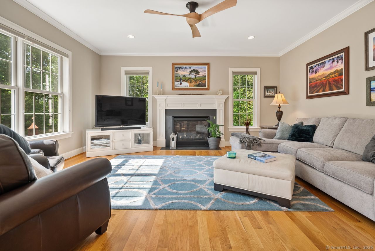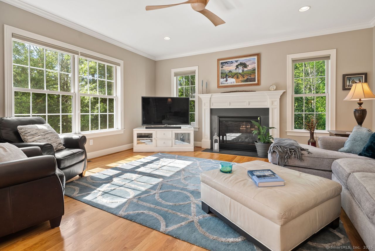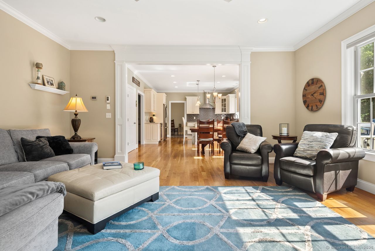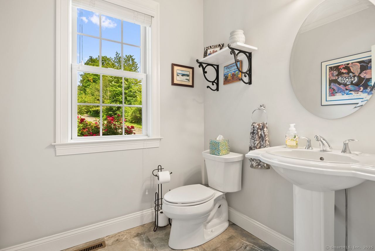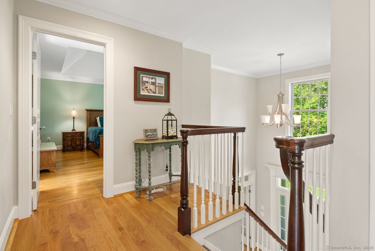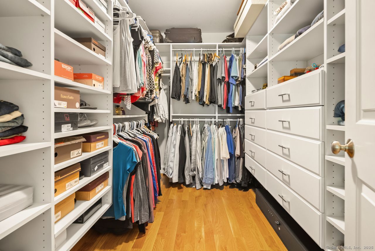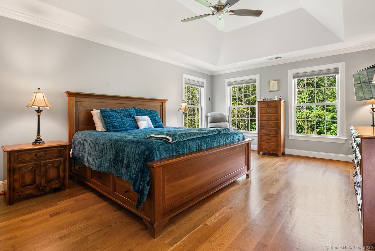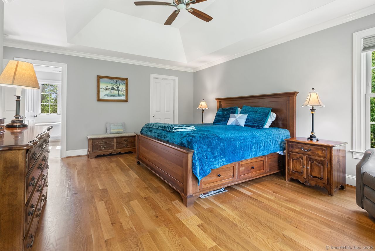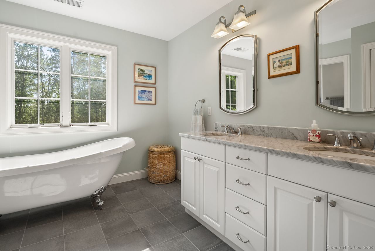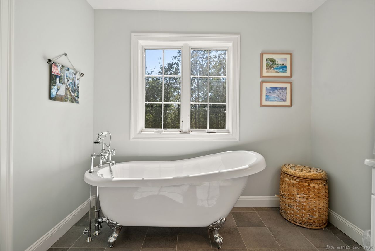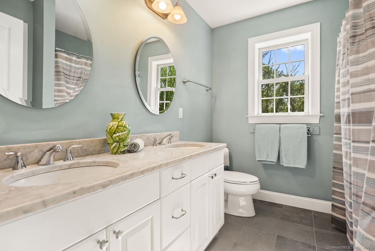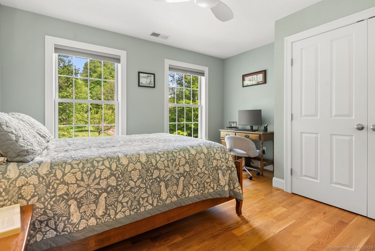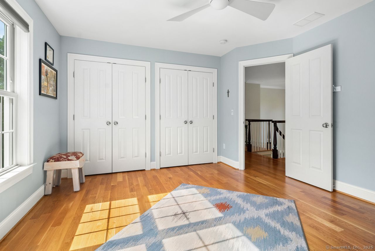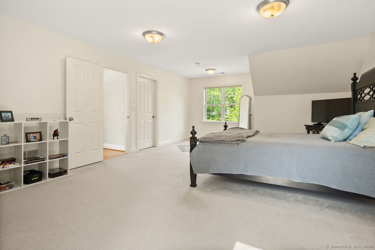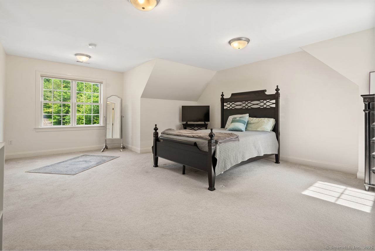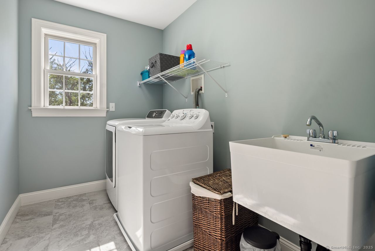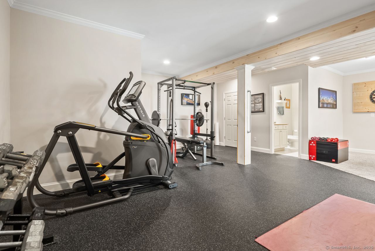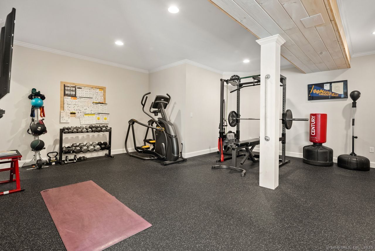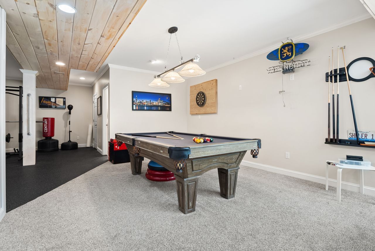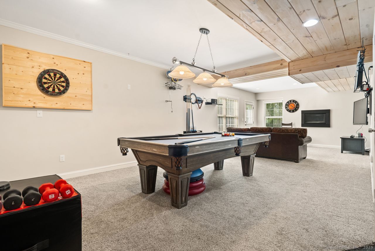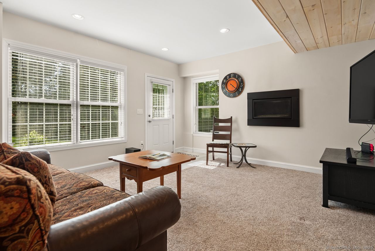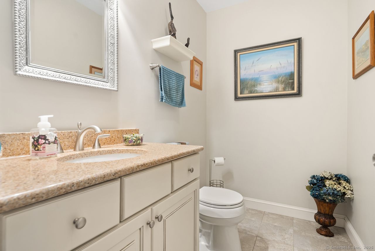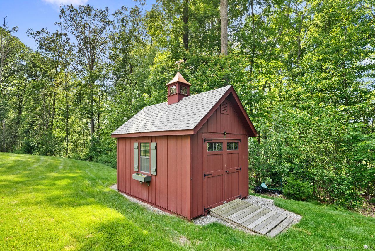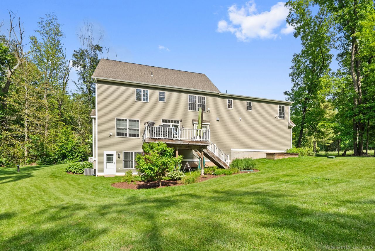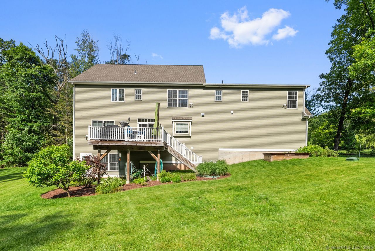More about this Property
If you are interested in more information or having a tour of this property with an experienced agent, please fill out this quick form and we will get back to you!
148 Bellridge Road, Glastonbury CT 06033
Current Price: $899,000
 4 beds
4 beds  4 baths
4 baths  3700 sq. ft
3700 sq. ft
Last Update: 7/23/2025
Property Type: Single Family For Sale
Welcome to 148 Bell Ridge-a meticulously crafted 3,700 sq ft Colonial on 2.63 acres at the end of a quiet cul-de-sac in sought-after Glastonbury. Built by renowned Bill Mandell of Mandell Custom Homes, this property combines elegance, functionality, and exceptional craftsmanship. Step inside to 10 ceilings, natural light, crown molding, and custom millwork. The main level features a spacious kitchen/family room, private office, mudroom, and formal dining room. The kitchen is a chefs dream with soft-close cabinetry, granite counters, designer backsplash, JennAir 6-burner gas stove, wine fridge, and upgraded stainless appliances. Upstairs includes four bedrooms and laundry room including the luxurious primary suite with tray ceiling, spa-like bath with double sinks and soaking tub, and custom closet built-ins with drawers. Additional bedrooms are generously sized with large closets and hardwood floors. The walk-out lower level has full windows with natural light and a finished gym with rubber flooring, and a half bath. Enjoy a Trex deck, flat backyard, and direct access to the Glastonbury bike trail. Professionally landscaped grounds include bluestone steps and a Red Klotter Farms shed. Bonus features include: Marvin Windows throughout, 2-zone HVAC, central air, tankless water heater, whole house generator, central vac-ready, and abundant storage. Experience privacy, quality, and lifestyle-just minutes from everything Glastonbury offers.
GPS Friendly
MLS #: 24098471
Style: Colonial
Color: Green
Total Rooms:
Bedrooms: 4
Bathrooms: 4
Acres: 2.32
Year Built: 2015 (Public Records)
New Construction: No/Resale
Home Warranty Offered:
Property Tax: $15,742
Zoning: RR
Mil Rate:
Assessed Value: $479,500
Potential Short Sale:
Square Footage: Estimated HEATED Sq.Ft. above grade is 2938; below grade sq feet total is 762; total sq ft is 3700
| Appliances Incl.: | Gas Range,Microwave,Refrigerator,Dishwasher,Washer,Electric Dryer,Wine Chiller |
| Laundry Location & Info: | Upper Level |
| Fireplaces: | 1 |
| Energy Features: | Thermopane Windows |
| Interior Features: | Central Vacuum,Open Floor Plan |
| Energy Features: | Thermopane Windows |
| Basement Desc.: | Full,Fully Finished |
| Exterior Siding: | Vinyl Siding |
| Foundation: | Concrete |
| Roof: | Asphalt Shingle |
| Parking Spaces: | 2 |
| Driveway Type: | Private,Shared,Paved |
| Garage/Parking Type: | Attached Garage,Driveway |
| Swimming Pool: | 0 |
| Waterfront Feat.: | Not Applicable |
| Lot Description: | Lightly Wooded,Treed,Borders Open Space,Level Lot,On Cul-De-Sac,Professionally Landscaped |
| Occupied: | Owner |
Hot Water System
Heat Type:
Fueled By: Hot Air.
Cooling: Central Air
Fuel Tank Location: In Ground
Water Service: Private Well
Sewage System: Septic
Elementary: Hebron Avenue
Intermediate: Per Board of Ed
Middle:
High School: Glastonbury
Current List Price: $899,000
Original List Price: $929,000
DOM: 20
Listing Date: 6/1/2025
Last Updated: 7/4/2025 11:02:30 PM
Expected Active Date: 6/14/2025
List Agent Name: Ali White Ginnett
List Office Name: Coldwell Banker Realty
