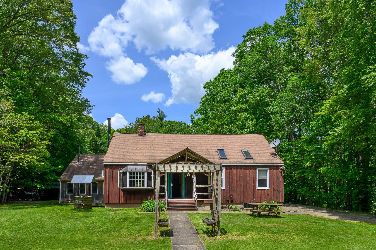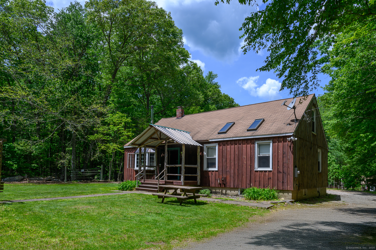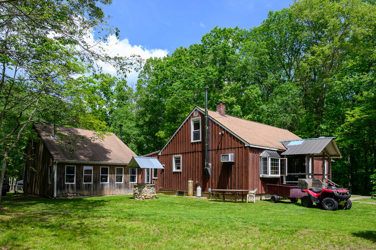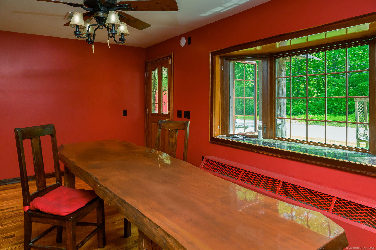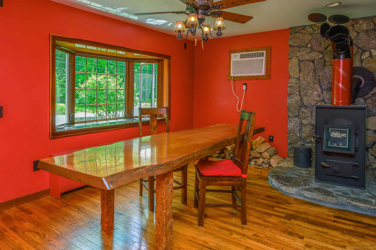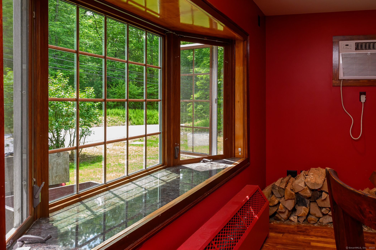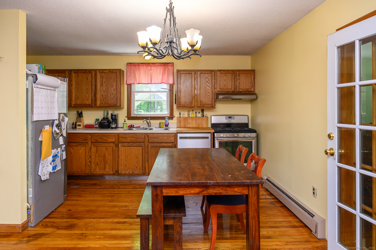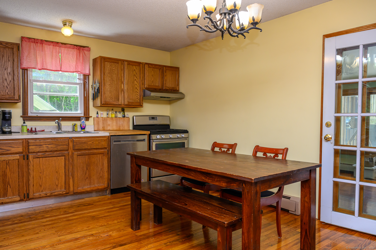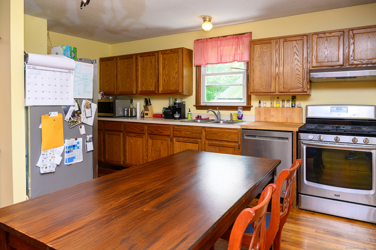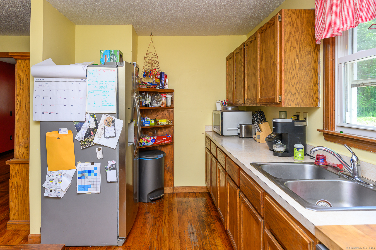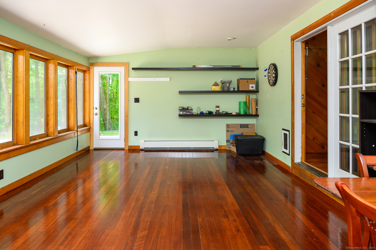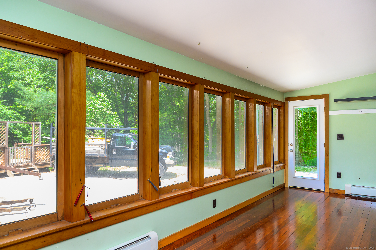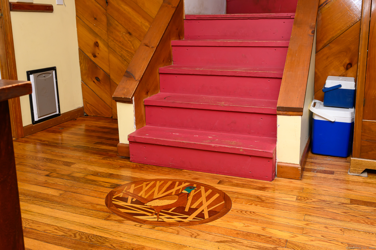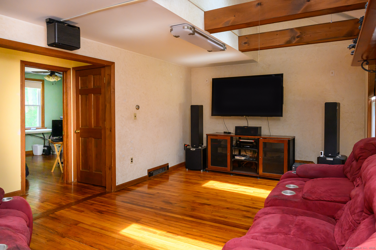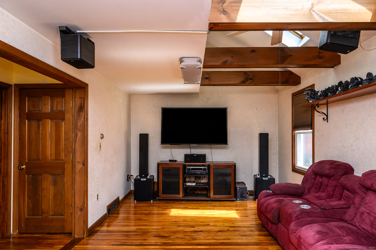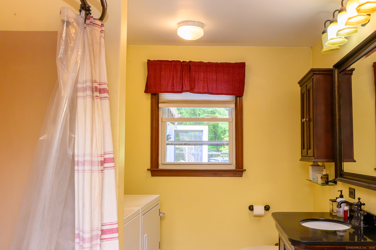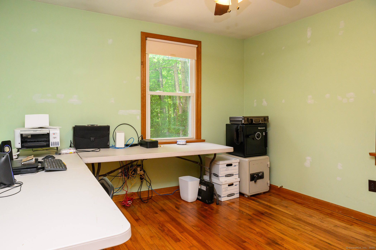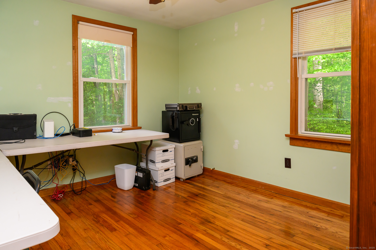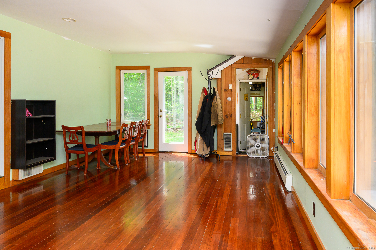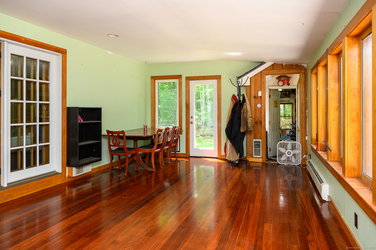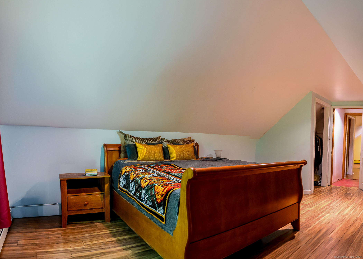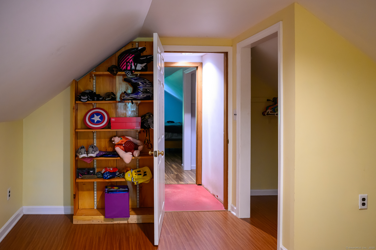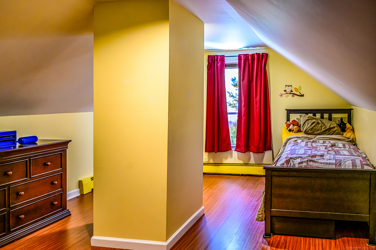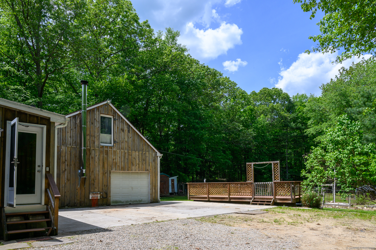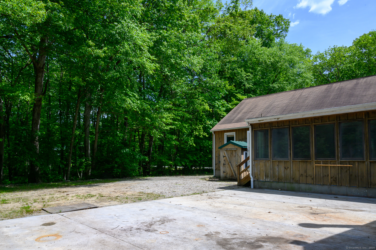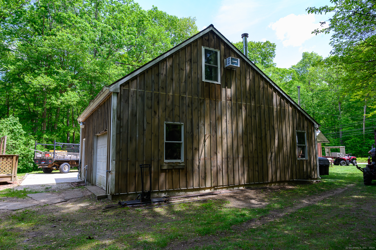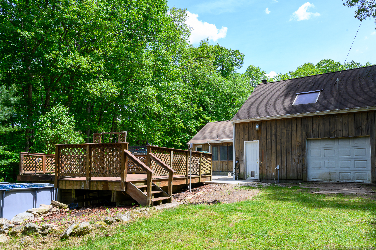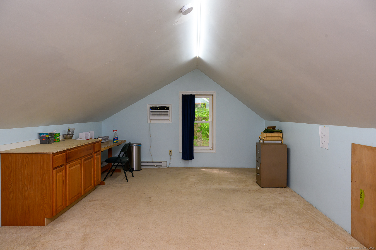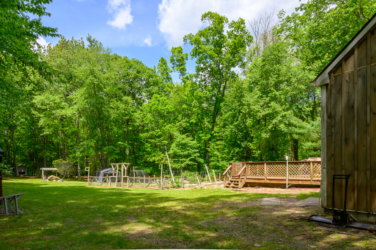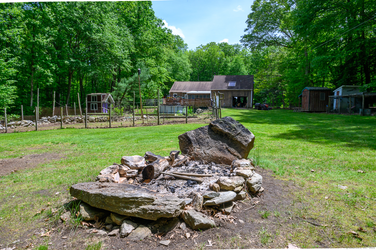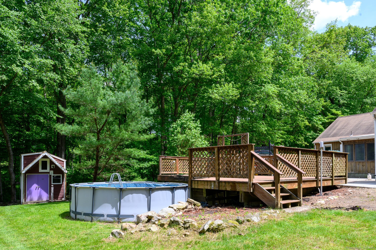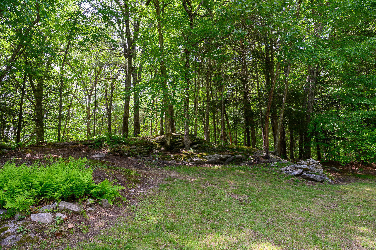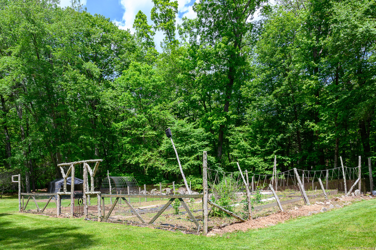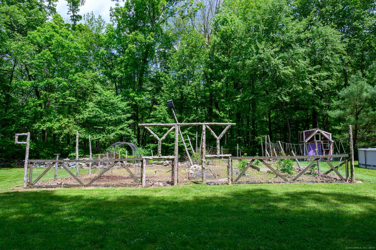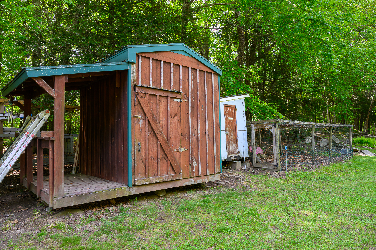More about this Property
If you are interested in more information or having a tour of this property with an experienced agent, please fill out this quick form and we will get back to you!
138 Baltic Hanover Road, Sprague CT 06330
Current Price: $349,000
 4 beds
4 beds  1 baths
1 baths  1624 sq. ft
1624 sq. ft
Last Update: 6/20/2025
Property Type: Single Family For Sale
Homesteaders Dream in Peaceful Sprague. Set on 2 private acres, this 4-bedroom property is a rare opportunity for those looking to live more simply, sustainably, and with room to grow. The main house features 3 bedrooms and 1 full bath, with hardwood floors and three heating sources-wood, oil, and coal-keeping things cozy in every season. A charming front porch invites you into a large dining area centered around a wood furnace that warms the entire home. Convenience is built in with a first-floor bedroom and a full bath that doubles as a laundry room. Need extra space? Above the detached 24 x 32 garage-a standout structure with 10-foot ceilings, two overhead doors, and a single-bay free-span design ideal for mechanics, hobbyists, or anyone in need of serious workspace-youll find a finished and heated bonus room offering versatility as a fourth bedroom, home office, studio, or guest retreat. One bay also opens to a heated driveway, adding convenience during the colder months. Outside, youll find everything a homesteader could hope for: multiple sheds for wood, tools, and equipment, a garden plot ready for your 2025 harvest, and plenty of space for chickens, composting, and more. Theres even a custom-built two-story playhouse, a unique and charming feature ready to delight little ones or spark creative possibilities. With city sewer, a private well, and complete privacy, this property offers the freedom to live the lifestyle youve imagined.
Scotland Rd. To Baltic Hanover Rd.
MLS #: 24098458
Style: Cape Cod
Color: Brown
Total Rooms:
Bedrooms: 4
Bathrooms: 1
Acres: 2
Year Built: 1946 (Public Records)
New Construction: No/Resale
Home Warranty Offered:
Property Tax: $5,840
Zoning: R-120
Mil Rate:
Assessed Value: $197,960
Potential Short Sale:
Square Footage: Estimated HEATED Sq.Ft. above grade is 1624; below grade sq feet total is ; total sq ft is 1624
| Appliances Incl.: | Oven/Range,Range Hood,Refrigerator,Dishwasher,Washer,Dryer |
| Laundry Location & Info: | Main Level Washer and Dryer is in the full bathroom |
| Fireplaces: | 0 |
| Energy Features: | Storm Doors |
| Interior Features: | Cable - Available |
| Energy Features: | Storm Doors |
| Basement Desc.: | Full,Sump Pump,Concrete Floor,Full With Hatchway |
| Exterior Siding: | Wood |
| Exterior Features: | Shed,Porch,Deck,Garden Area |
| Foundation: | Concrete |
| Roof: | Asphalt Shingle |
| Parking Spaces: | 2 |
| Driveway Type: | Private,Cement,Heated |
| Garage/Parking Type: | Detached Garage,Off Street Parking,Driveway |
| Swimming Pool: | 1 |
| Waterfront Feat.: | Not Applicable |
| Lot Description: | Level Lot |
| Occupied: | Owner |
Hot Water System
Heat Type:
Fueled By: Hot Water,Wood/Coal Stove.
Cooling: Window Unit
Fuel Tank Location: In Basement
Water Service: Private Well
Sewage System: Public Sewer Connected
Elementary: Sayles
Intermediate:
Middle:
High School: Per Board of Ed
Current List Price: $349,000
Original List Price: $349,000
DOM: 22
Listing Date: 5/29/2025
Last Updated: 5/30/2025 4:40:42 PM
List Agent Name: Amanda Gaudette
List Office Name: William Pitt Sothebys Intl
