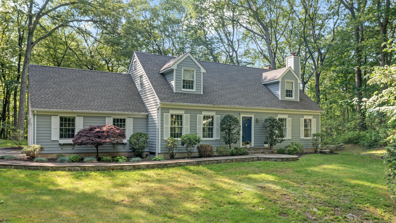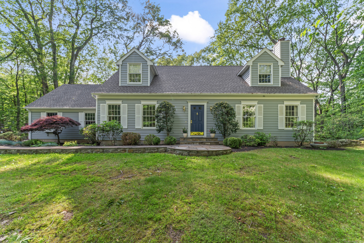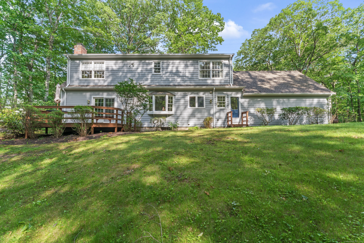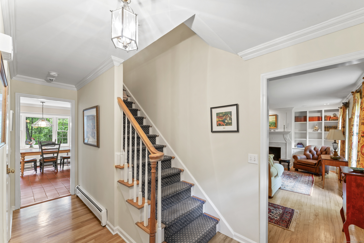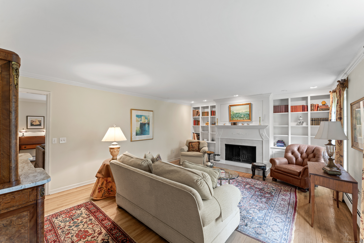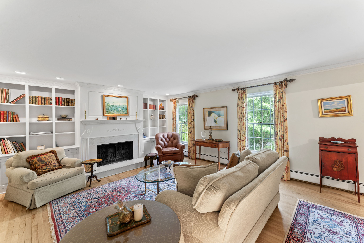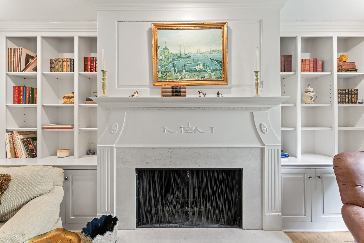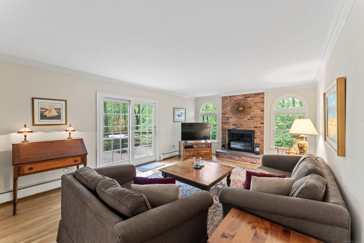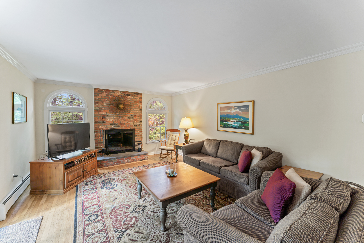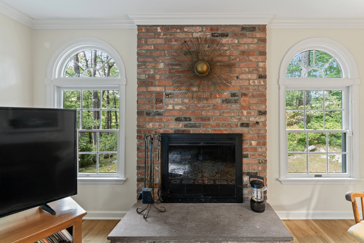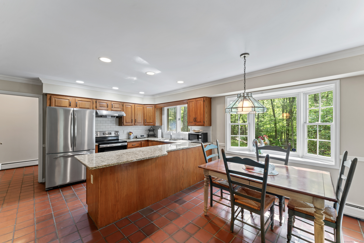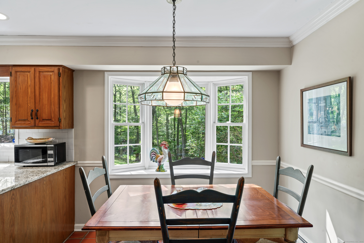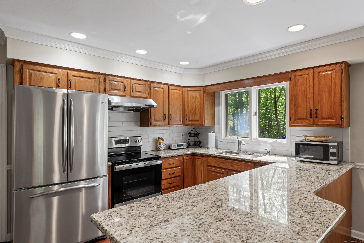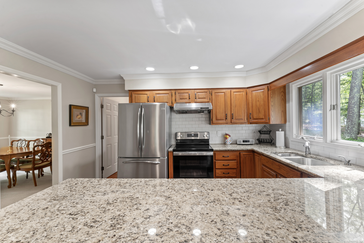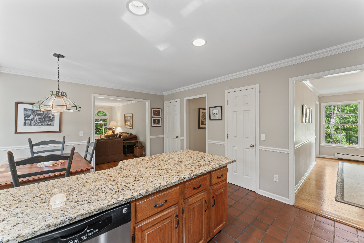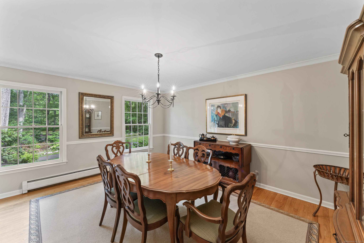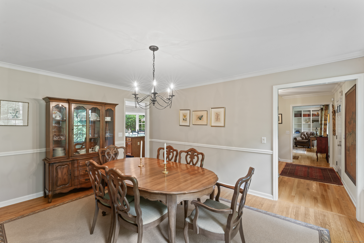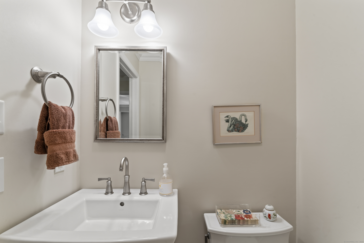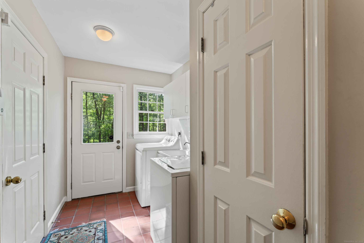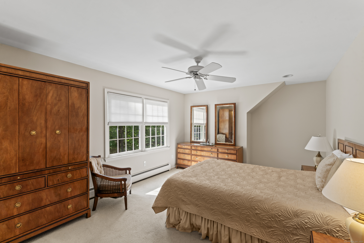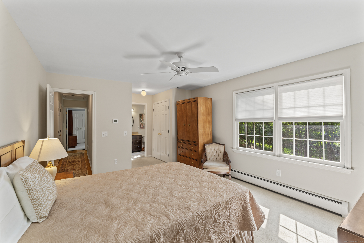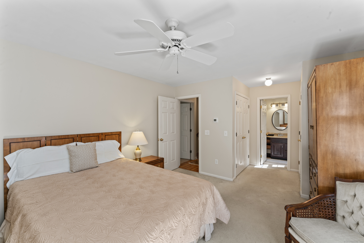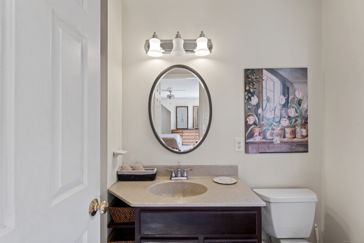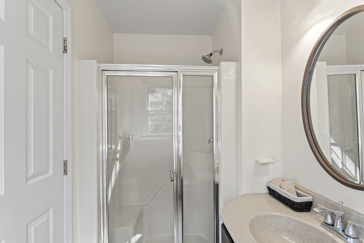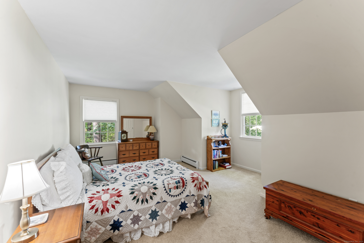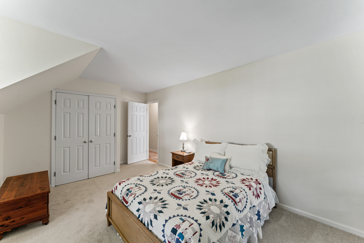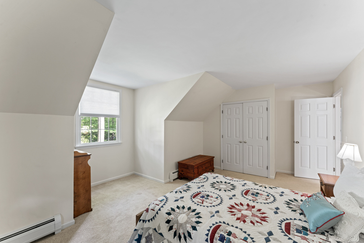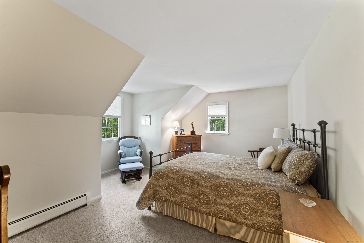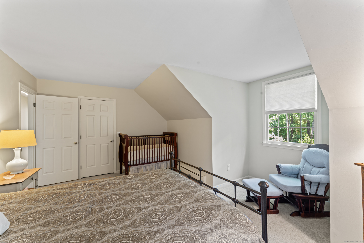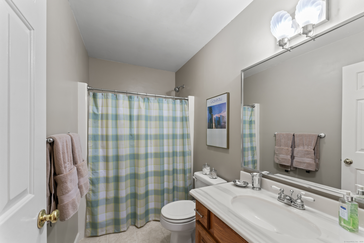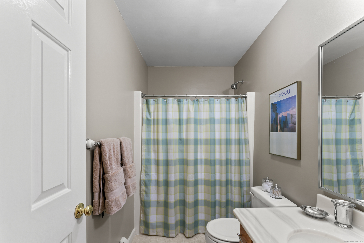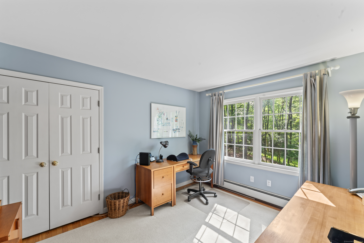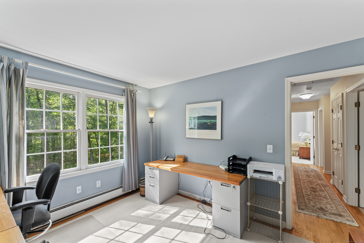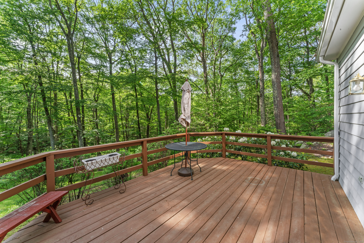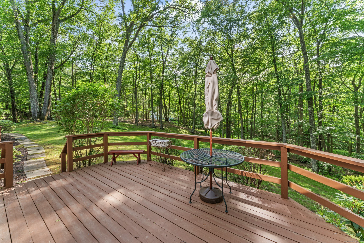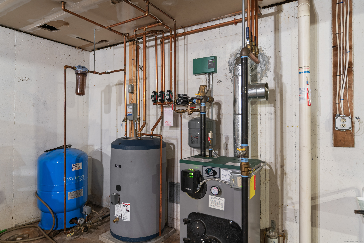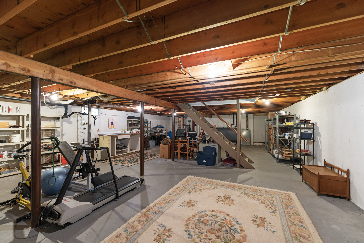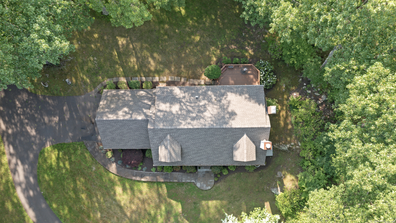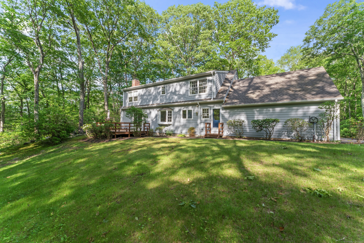More about this Property
If you are interested in more information or having a tour of this property with an experienced agent, please fill out this quick form and we will get back to you!
6 Middlebrook Pond Road, Redding CT 06896
Current Price: $874,900
 4 beds
4 beds  3 baths
3 baths  2484 sq. ft
2484 sq. ft
Last Update: 6/18/2025
Property Type: Single Family For Sale
Welcome to 6 Middlebrook Pond Rd, Redding! Beautiful & Charming 8 room, 4 bedroom, 2.5 bath Cape situated on a nice private lot in established tree lined subdivision with underground utilities & Cul-de-sac with close proximity to Huntington & Putnam Memorial State Parks. Main level features include hardwood flooring, crown molding, formal living room with fireplace, built-in bookshelves, large eat-in kitchen with oak cabinetry & granite counters, recessed lighting, SS appliances, breakfast bar, bay window, large pantry & tile floor, formal dining room, family room with brick fireplace and slider to 12x18 deck overlooking the back yard, laundry room off kitchen with wash tub and access to rear yard & 2 car garage with openers and entry hallway with 1/2 bath. Upper level features include primary bedroom with full bath and double closets, 3 more generous size bedrooms with access to storage space and full bath in hallway with tub and shower combination. Full Basement with Bilko door and plenty of room for more finished living space if desired, newer mechanicals installed in 2021, air radon mitigation system & more! A MUST SEE HOME!
RT 58 to Hopewell Woods Road to Middlebrook Pond Rd.
MLS #: 24098453
Style: Cape Cod
Color: Gray
Total Rooms:
Bedrooms: 4
Bathrooms: 3
Acres: 2
Year Built: 1985 (Public Records)
New Construction: No/Resale
Home Warranty Offered:
Property Tax: $12,890
Zoning: R-2
Mil Rate:
Assessed Value: $448,800
Potential Short Sale:
Square Footage: Estimated HEATED Sq.Ft. above grade is 2484; below grade sq feet total is ; total sq ft is 2484
| Appliances Incl.: | Oven/Range,Microwave,Range Hood,Refrigerator,Dishwasher,Washer,Electric Dryer |
| Laundry Location & Info: | Main Level Main floor between garage & kitchen |
| Fireplaces: | 2 |
| Energy Features: | Extra Insulation,Ridge Vents,Thermopane Windows |
| Interior Features: | Auto Garage Door Opener,Cable - Pre-wired,Security System |
| Energy Features: | Extra Insulation,Ridge Vents,Thermopane Windows |
| Basement Desc.: | Full,Unfinished,Storage,Hatchway Access,Interior Access,Concrete Floor,Full With Hatchway |
| Exterior Siding: | Clapboard,Wood |
| Exterior Features: | Underground Utilities,Sidewalk,Deck,Gutters |
| Foundation: | Concrete |
| Roof: | Fiberglass Shingle |
| Parking Spaces: | 2 |
| Garage/Parking Type: | Attached Garage |
| Swimming Pool: | 0 |
| Waterfront Feat.: | Not Applicable |
| Lot Description: | In Subdivision,Treed,Sloping Lot,On Cul-De-Sac |
| Nearby Amenities: | Golf Course,Park,Public Rec Facilities,Stables/Riding |
| Occupied: | Owner |
Hot Water System
Heat Type:
Fueled By: Hot Water.
Cooling: Window Unit
Fuel Tank Location: In Basement
Water Service: Private Well
Sewage System: Septic
Elementary: Redding
Intermediate: Per Board of Ed
Middle: John Read
High School: Joel Barlow
Current List Price: $874,900
Original List Price: $874,900
DOM: 10
Listing Date: 6/7/2025
Last Updated: 6/10/2025 1:04:42 PM
List Agent Name: Gary Gilroy
List Office Name: Alpine Realty
