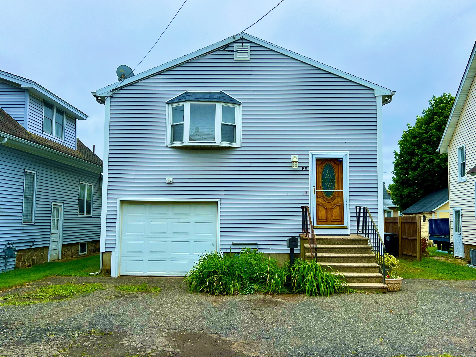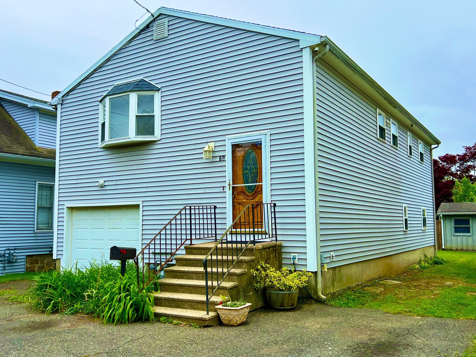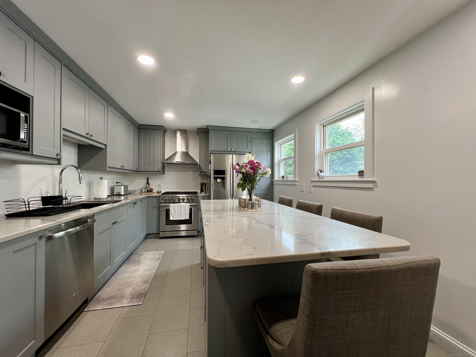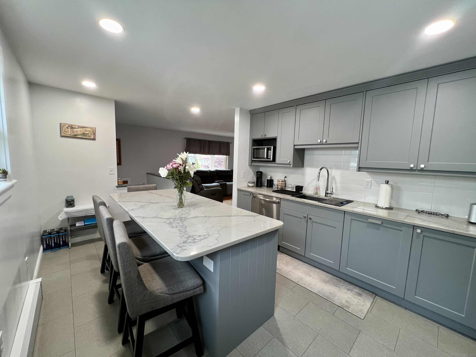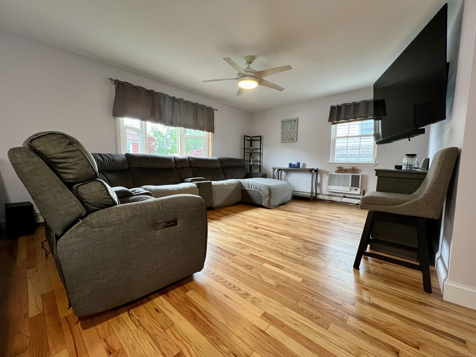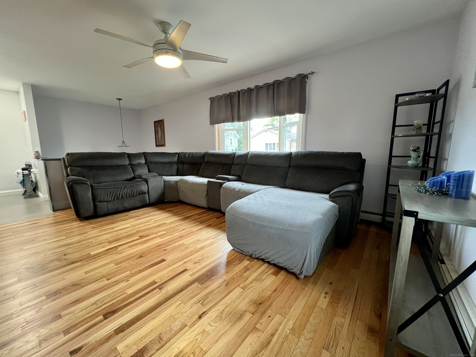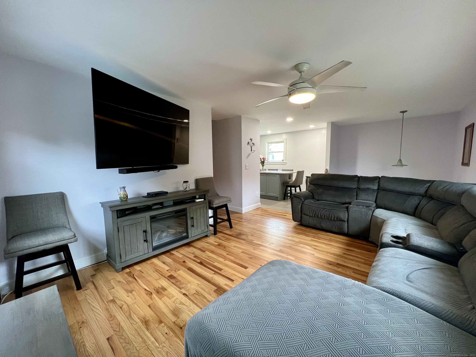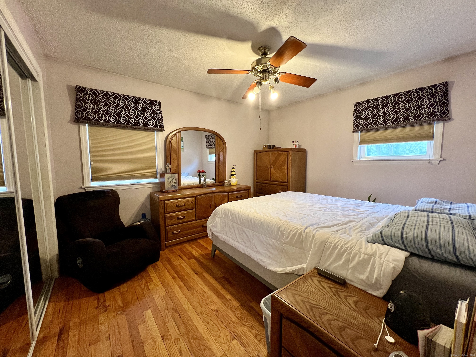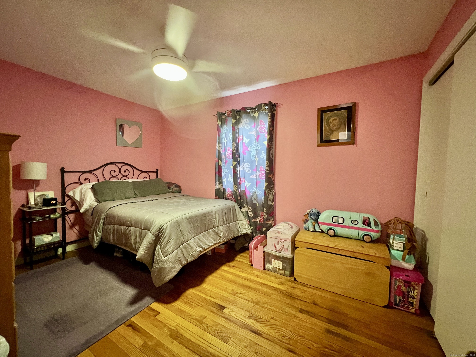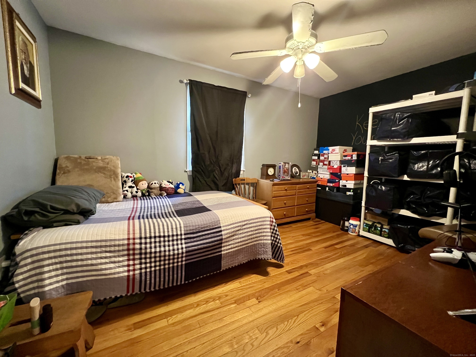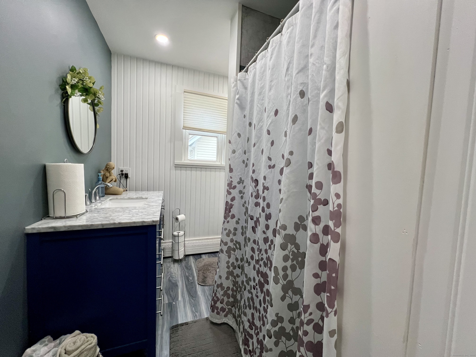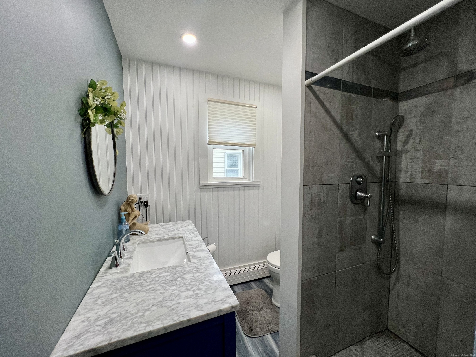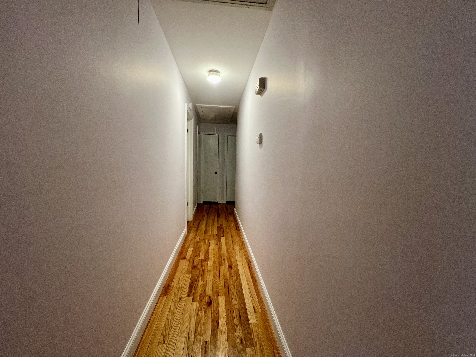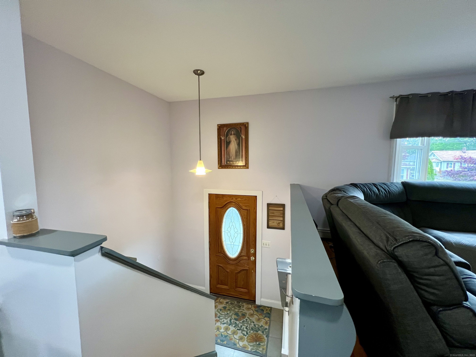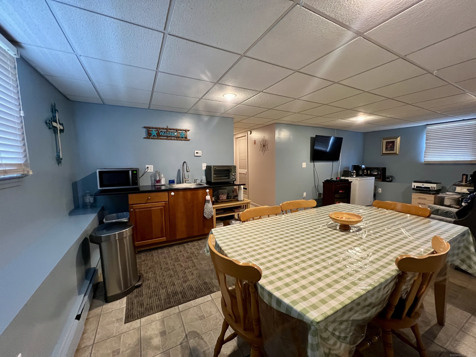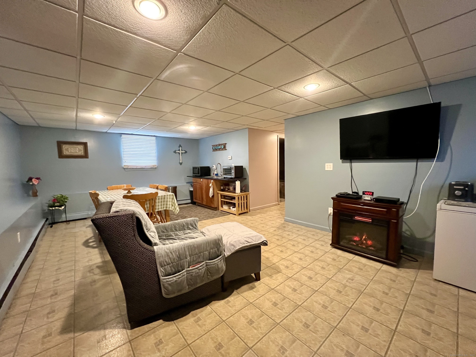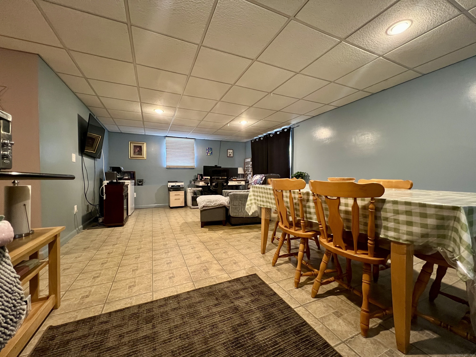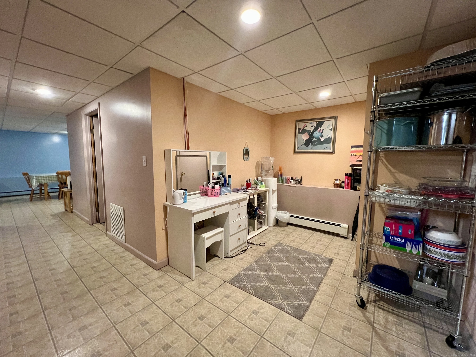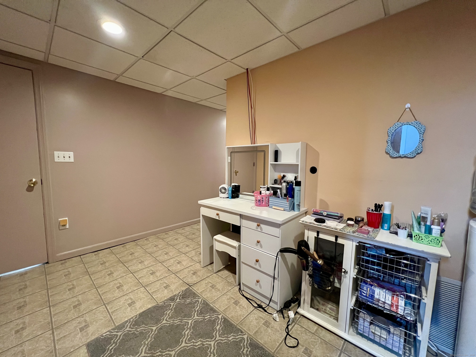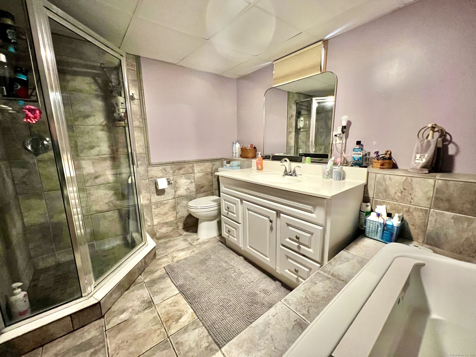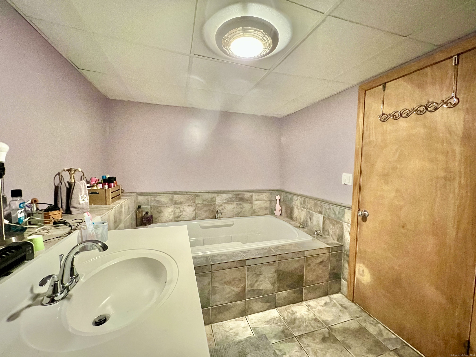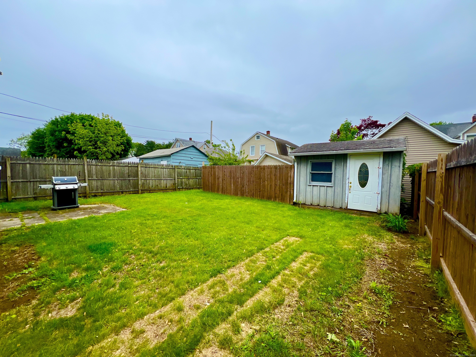More about this Property
If you are interested in more information or having a tour of this property with an experienced agent, please fill out this quick form and we will get back to you!
60 Berwyn Street, Milford CT 06461
Current Price: $425,000
 3 beds
3 beds  2 baths
2 baths  1912 sq. ft
1912 sq. ft
Last Update: 6/24/2025
Property Type: Single Family For Sale
Discover this beautifully updated Raised Ranch located in the heart of desirable Milford-just one minute from I-95 and a mile from the stunning shores of Walnut Beach. The inviting foyer leads you into this 3-bedroom gem offering a perfect blend of classic charm and modern upgrades. As you step into a sunlit main level featuring recently refinished floors and a stylish, newly renovated kitchen complete with quartz countertops, stainless steel appliances, and a sleek hood fan-an ideal space for both everyday living and entertaining. These features will make you feel right at home as you enter the spacious living room with large bay window that overlooks the kitchen area. Lastly, the fully finished walk-out basement includes a convenient kitchenette, adding versatility for guests, in-laws, or extended living with plenty of storage space. Each bedroom offers double closets while the backyard features a spacious 10 x 12 shed-perfect for hobbies or even more extra storage. With its unbeatable location, thoughtful updates, versatile living space & one car attached garage this Milford home is a rare find you wont want to miss.
Bridgeport Ave to Berwyn St
MLS #: 24098450
Style: Raised Ranch
Color:
Total Rooms:
Bedrooms: 3
Bathrooms: 2
Acres: 0.09
Year Built: 1977 (Public Records)
New Construction: No/Resale
Home Warranty Offered:
Property Tax: $6,032
Zoning: R5
Mil Rate:
Assessed Value: $207,010
Potential Short Sale:
Square Footage: Estimated HEATED Sq.Ft. above grade is 1912; below grade sq feet total is ; total sq ft is 1912
| Appliances Incl.: | Gas Cooktop,Gas Range,Range Hood,Refrigerator,Dishwasher |
| Laundry Location & Info: | Lower Level Basement |
| Fireplaces: | 0 |
| Basement Desc.: | Full |
| Exterior Siding: | Vinyl Siding |
| Foundation: | Concrete |
| Roof: | Asphalt Shingle |
| Parking Spaces: | 1 |
| Garage/Parking Type: | Under House Garage |
| Swimming Pool: | 0 |
| Waterfront Feat.: | Not Applicable |
| Lot Description: | Level Lot,Cleared |
| Occupied: | Owner |
Hot Water System
Heat Type:
Fueled By: Hot Water.
Cooling: Ceiling Fans,Wall Unit
Fuel Tank Location:
Water Service: Public Water Connected
Sewage System: Public Sewer Connected
Elementary: Per Board of Ed
Intermediate:
Middle:
High School: Per Board of Ed
Current List Price: $425,000
Original List Price: $425,000
DOM: 11
Listing Date: 5/23/2025
Last Updated: 6/4/2025 1:38:03 PM
List Agent Name: Renee Penna
List Office Name: Renee & Associates
