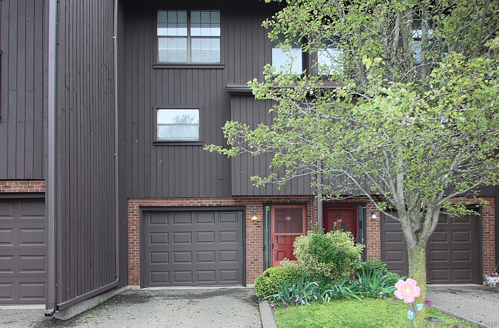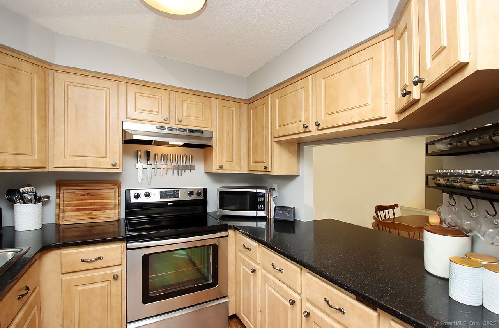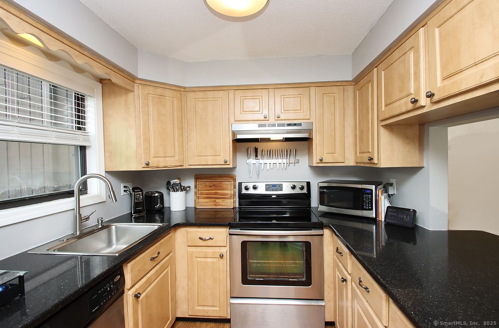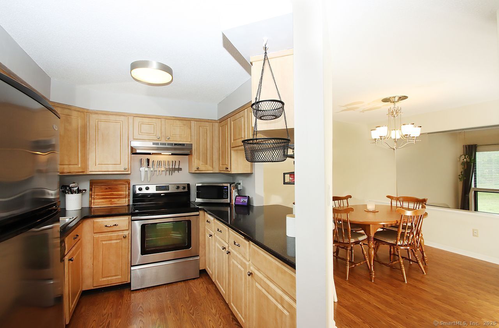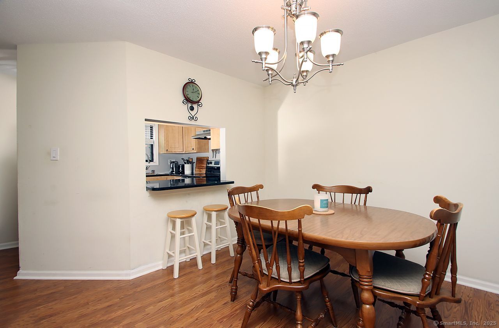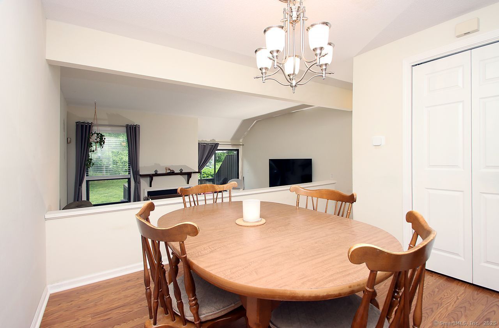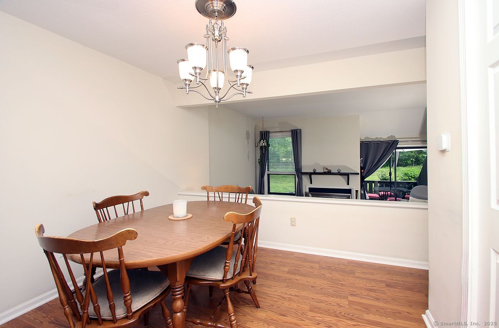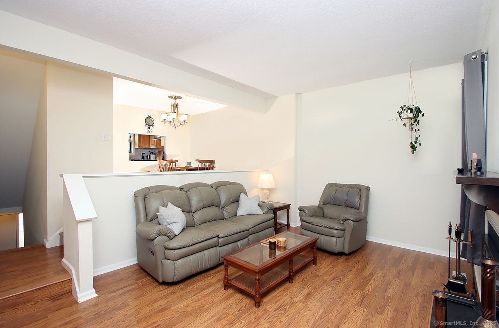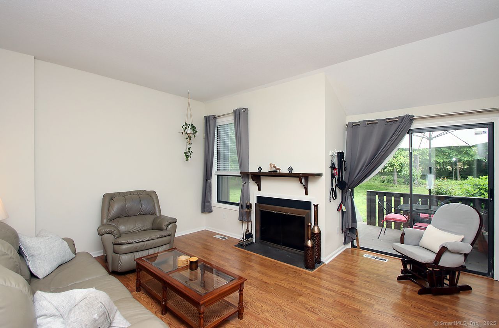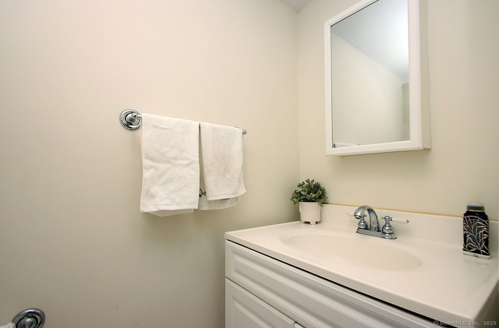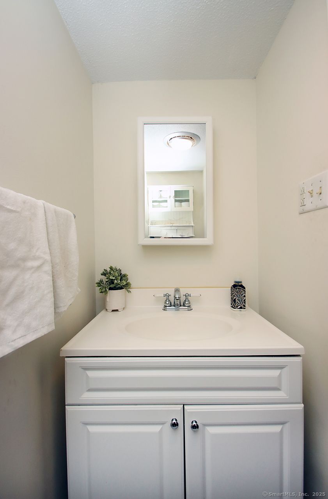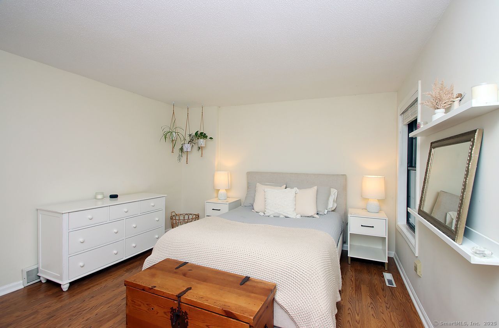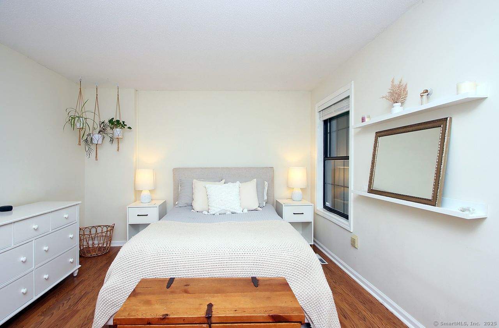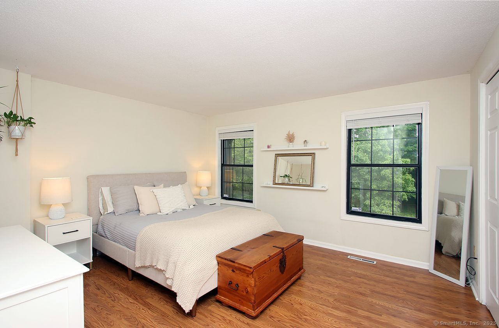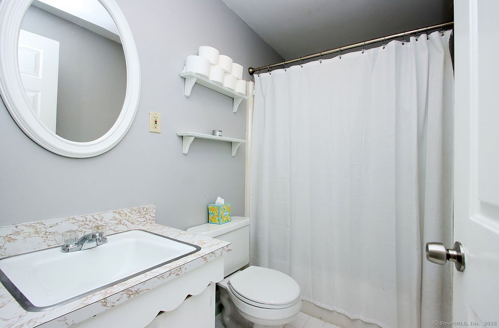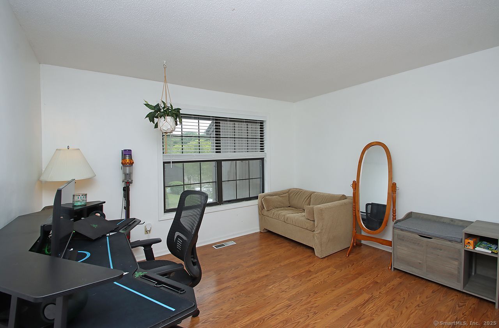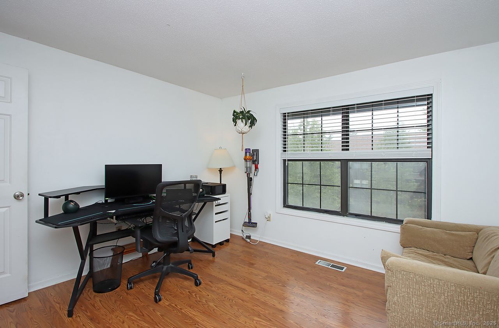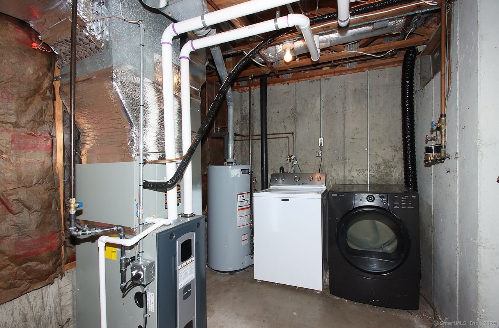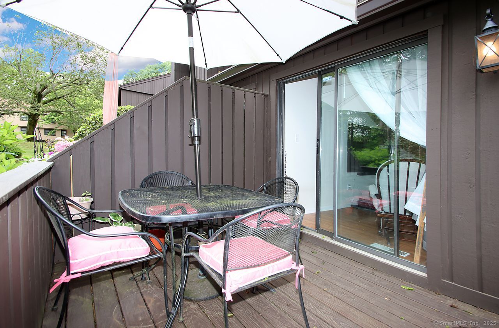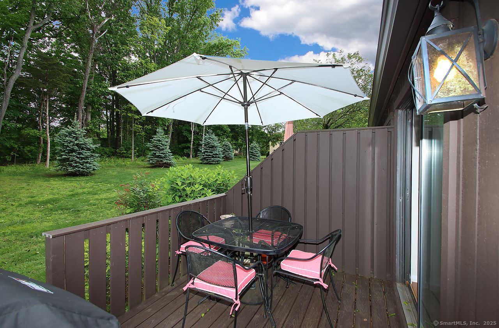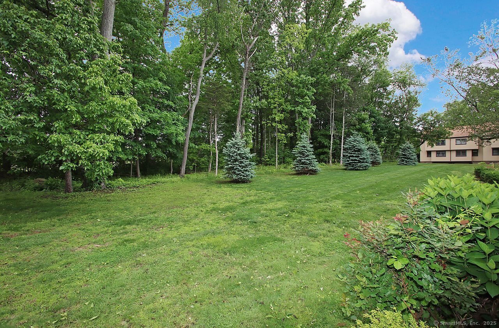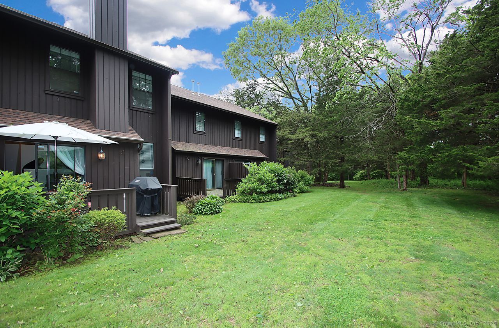More about this Property
If you are interested in more information or having a tour of this property with an experienced agent, please fill out this quick form and we will get back to you!
198 Mattabasset Drive, Meriden CT 06450
Current Price: $240,000
 2 beds
2 beds  2 baths
2 baths  1016 sq. ft
1016 sq. ft
Last Update: 6/17/2025
Property Type: Condo/Co-Op For Sale
Move Right Into This Wonderful 2 Bedroom, 1.5 Townhouse Style Condo With a Spacious 1 Car Garage Underneath. Condo Features All New Laminate Flooring Throughout the Unit. Living Room with Wood Burning Fireplace and Step Out onto Your Deck Overlooking a Beautiful Lawn Area, Great for Relaxing On and Playing. Dining Room Overlooks the Living Room Where You Can Enjoy Your Morning Coffee at the Breakfast Bar! Galley Kitchen with All Stainless Steel Appliances and Granite Countertops too. Half Bath on Main Level. Upper Level Features Main Full Bath and Two Generous Sized Bedrooms with Plenty of Closet Space. Laundry is Located in Mechanical Room Behind the Garage. Brand New Air Handler and Gas Furnace with New Condenser, Roof is 2 Years Old and New Trex Deck. Steps Away from the Condo Pool and Basketball Court.
***Once in Complex Look for 198 Natchaug Drive*** Highest and Best Offers By Sunday, June 1, 2025 at 5:00 p.m.
Bee Street to Balwin Avenue to Mattabasset Dr. Take 1st Right onto Natchaug Drive
MLS #: 24098445
Style: Townhouse
Color: Brown
Total Rooms:
Bedrooms: 2
Bathrooms: 2
Acres: 0
Year Built: 1972 (Public Records)
New Construction: No/Resale
Home Warranty Offered:
Property Tax: $3,591
Zoning: RES
Mil Rate:
Assessed Value: $98,910
Potential Short Sale:
Square Footage: Estimated HEATED Sq.Ft. above grade is 1016; below grade sq feet total is ; total sq ft is 1016
| Appliances Incl.: | Oven/Range,Microwave,Range Hood,Refrigerator,Dishwasher,Washer,Dryer |
| Laundry Location & Info: | Lower Level Room In Back of Garage |
| Fireplaces: | 1 |
| Energy Features: | Energy Star Rated |
| Interior Features: | Auto Garage Door Opener,Cable - Available,Open Floor Plan |
| Energy Features: | Energy Star Rated |
| Basement Desc.: | Partial,Unfinished |
| Exterior Siding: | Wood |
| Exterior Features: | Deck,Gutters |
| Parking Spaces: | 1 |
| Garage/Parking Type: | Under House Garage,Paved,Off Street Parking |
| Swimming Pool: | 1 |
| Waterfront Feat.: | Not Applicable |
| Lot Description: | Lightly Wooded,Level Lot,On Cul-De-Sac |
| Nearby Amenities: | Golf Course,Health Club,Library,Medical Facilities,Playground/Tot Lot |
| Occupied: | Owner |
HOA Fee Amount 417
HOA Fee Frequency: Monthly
Association Amenities: Club House,Guest Parking,Pool.
Association Fee Includes:
Hot Water System
Heat Type:
Fueled By: Hot Water.
Cooling: Central Air
Fuel Tank Location:
Water Service: Public Water Connected
Sewage System: Public Sewer Connected
Elementary: Per Board of Ed
Intermediate:
Middle:
High School: Per Board of Ed
Current List Price: $240,000
Original List Price: $240,000
DOM: 4
Listing Date: 5/26/2025
Last Updated: 6/2/2025 3:47:00 PM
Expected Active Date: 5/29/2025
List Agent Name: Patricia Moreggi
List Office Name: Coldwell Banker Realty
