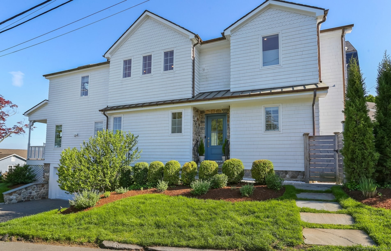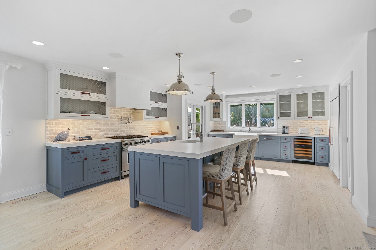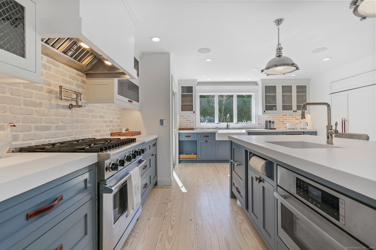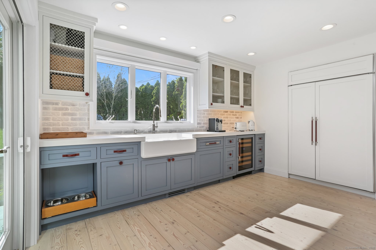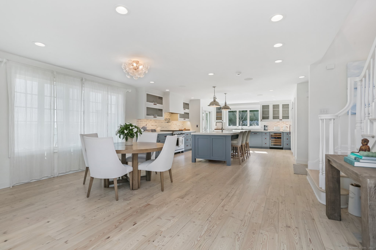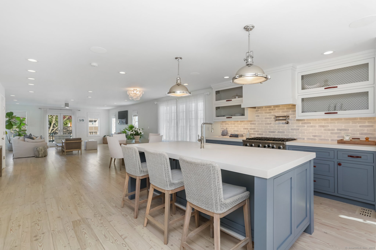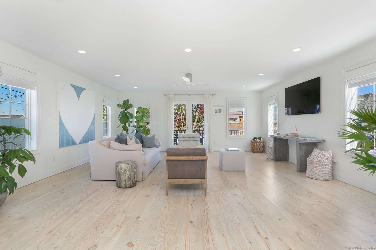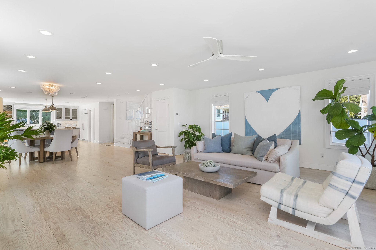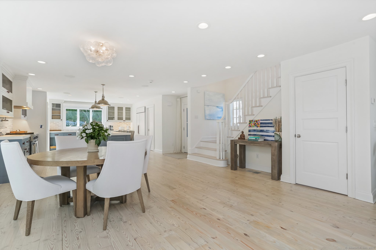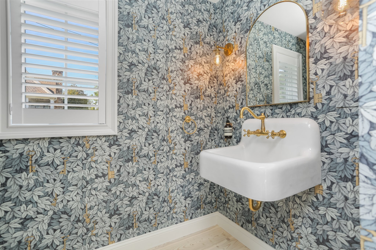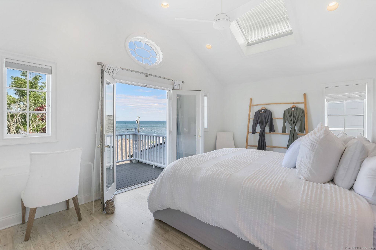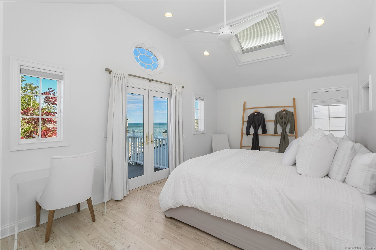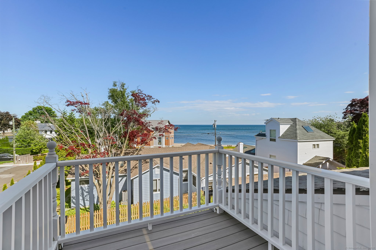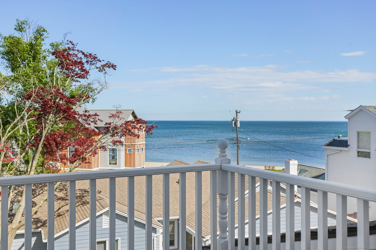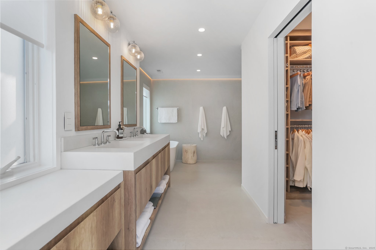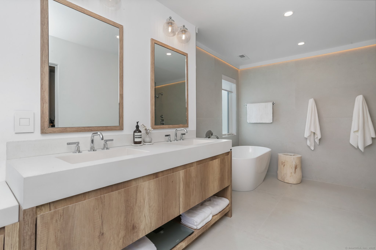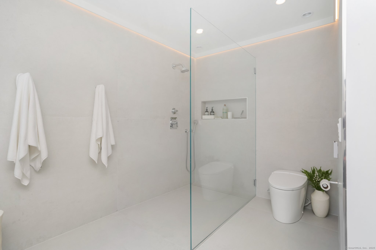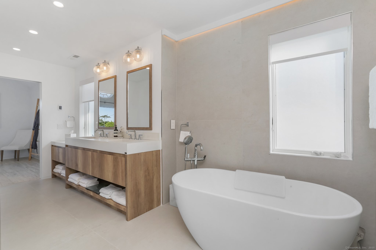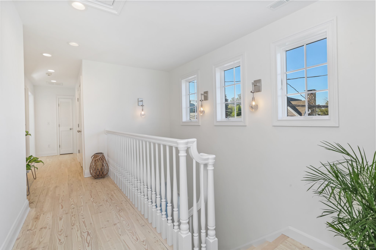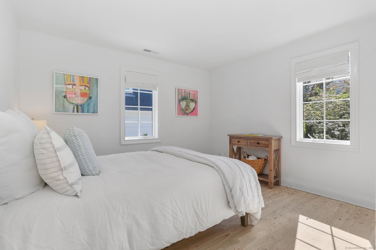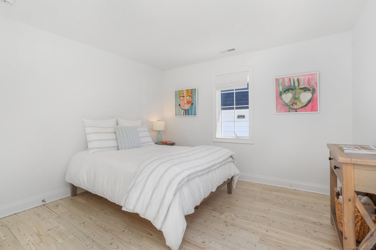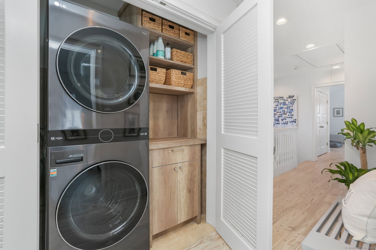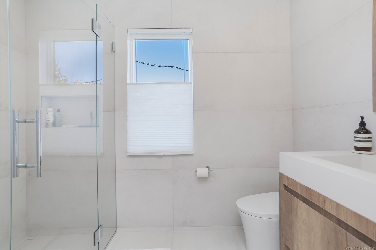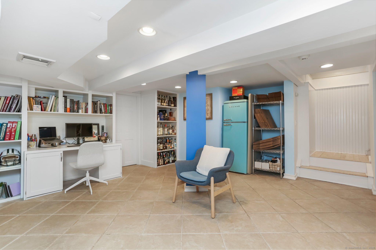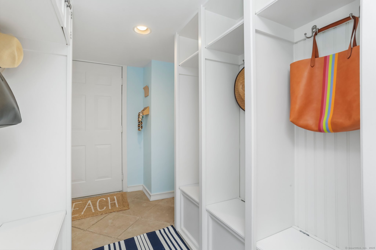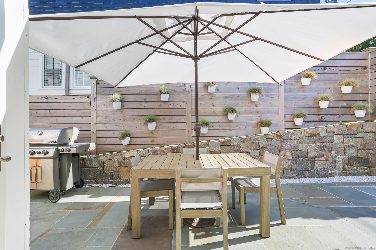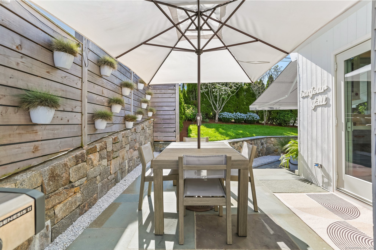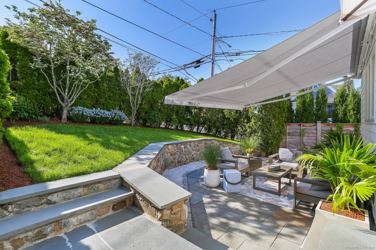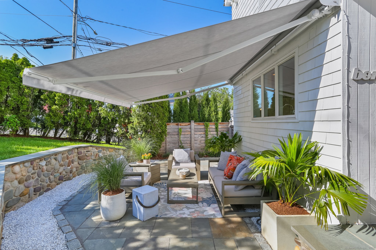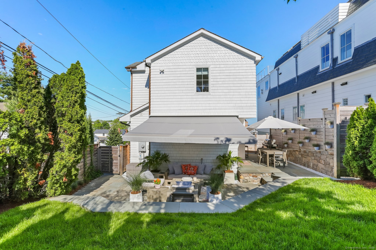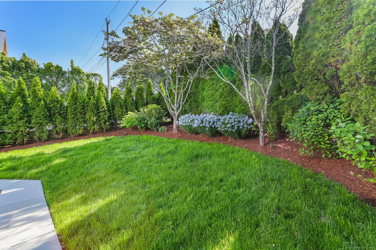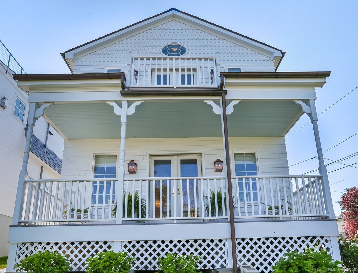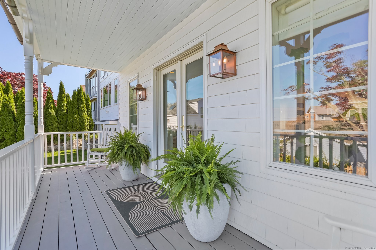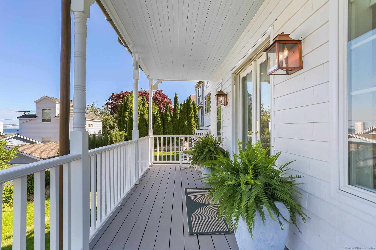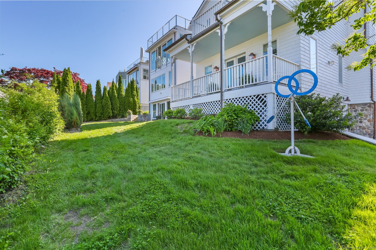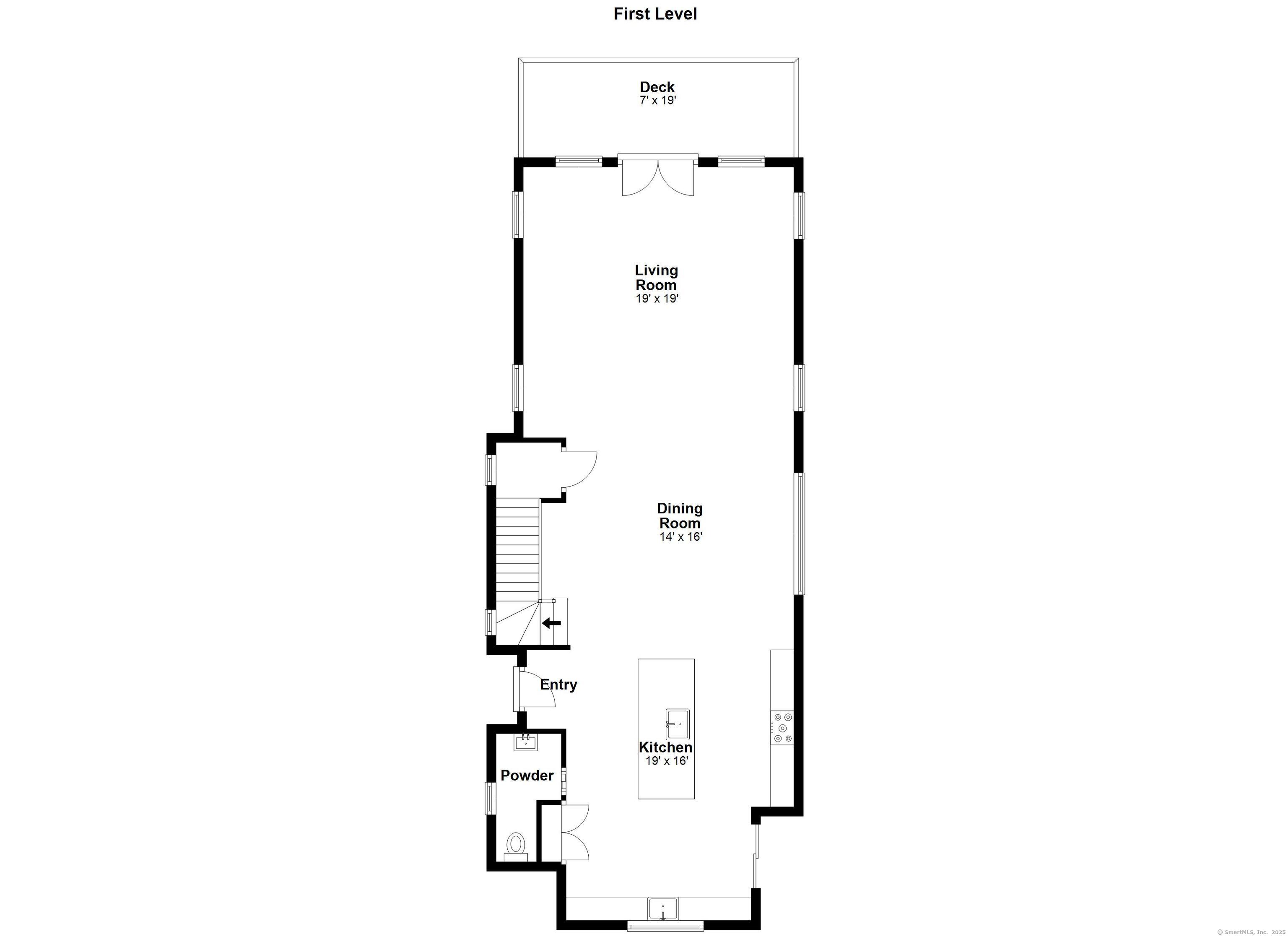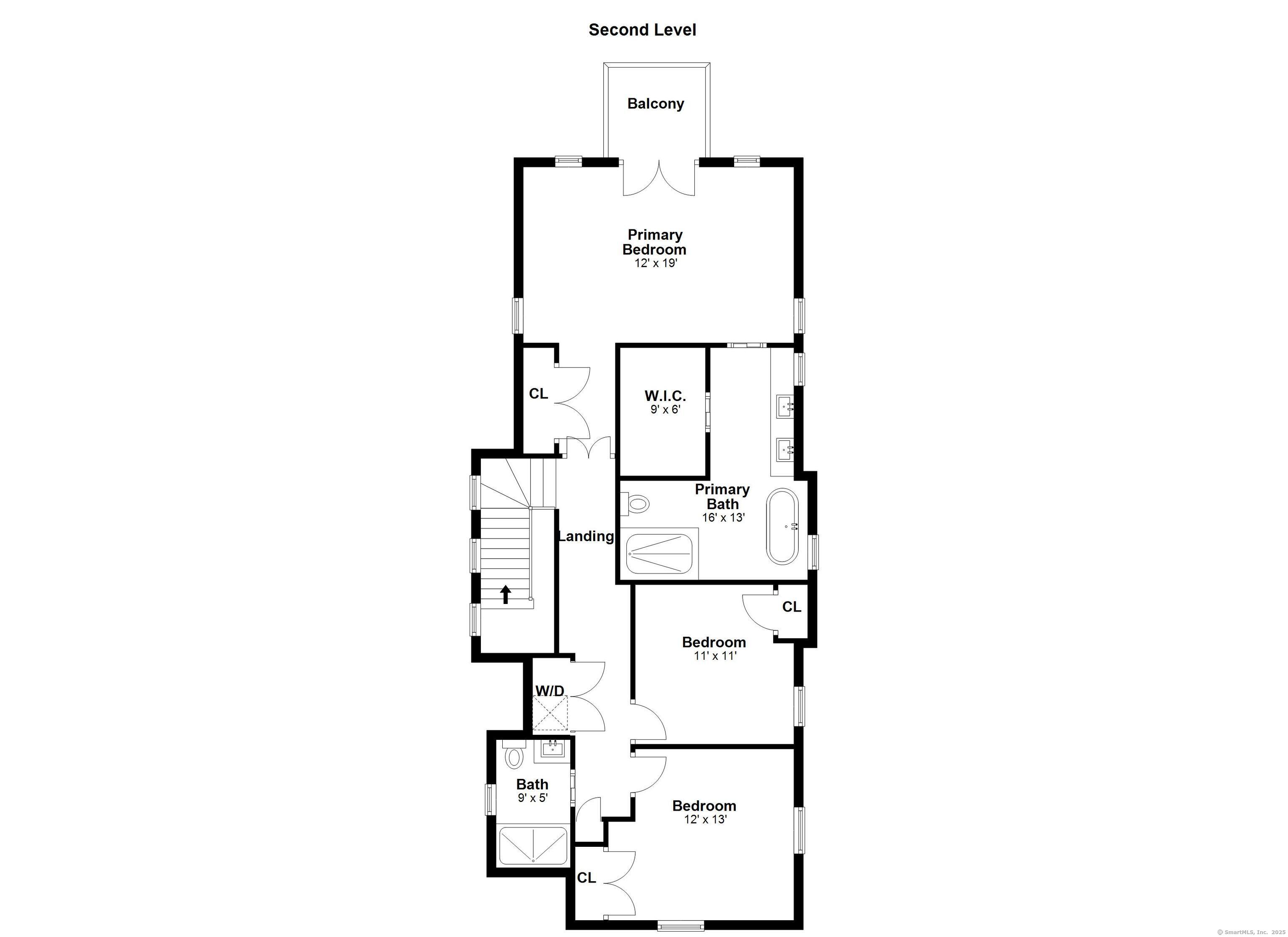More about this Property
If you are interested in more information or having a tour of this property with an experienced agent, please fill out this quick form and we will get back to you!
5 Compo Hill Avenue, Westport CT 06880
Current Price: $3,150,000
 3 beds
3 beds  3 baths
3 baths  2554 sq. ft
2554 sq. ft
Last Update: 6/20/2025
Property Type: Single Family For Sale
Where serenity meets luxury. Nestled into Westports Compo Hill neighborhood, this well designed 2,500+/- SF home offers a unique blend of tranquility and sophistication. With breathtaking Long Island Sound views and a design that seamlessly integrates with the seascape, this 3-bedroom, 2 1/2 bathroom oasis redefines coastal living. Wake up to the soothing sound of waves and soak in the stunning vistas of the water from every angle. Stunningly appointed, this is a true architectural highlight for the buyers searching for true comfort within a uniquely sophisticated beach home with an ambiance of absolute relaxation and privacy. Embrace the outdoors on multiple terraces that seamlessly connect with the living spaces, providing an elegant backdrop for al fresco dining, morning coffee, stargazing or simply unwinding. Savor Compos famous sunrises and sunsets from your private decks with sensational views. This is not just a home; it is an experience, where every day feels like a vacation. Whether you are seeking a tranquil retreat or a stylish entertainers haven, this property does not disappoint. With its modern sensibility, sun washed rooms, luxurious amenities, and natural surroundings, it is the perfect escape.
Hillspoint to Compo Hill
MLS #: 24098420
Style: Colonial
Color: White
Total Rooms:
Bedrooms: 3
Bathrooms: 3
Acres: 0.1
Year Built: 2004 (Public Records)
New Construction: No/Resale
Home Warranty Offered:
Property Tax: $18,242
Zoning: B
Mil Rate:
Assessed Value: $979,700
Potential Short Sale:
Square Footage: Estimated HEATED Sq.Ft. above grade is 2354; below grade sq feet total is 200; total sq ft is 2554
| Appliances Incl.: | Oven/Range,Microwave,Subzero,Dryer,Wine Chiller |
| Laundry Location & Info: | Upper Level |
| Fireplaces: | 0 |
| Interior Features: | Auto Garage Door Opener,Cable - Available,Security System |
| Basement Desc.: | Full,Heated,Storage,Garage Access,Cooled,Interior Access,Partially Finished |
| Exterior Siding: | Shingle,Wood |
| Foundation: | Concrete |
| Roof: | Asphalt Shingle |
| Parking Spaces: | 1 |
| Garage/Parking Type: | Under House Garage |
| Swimming Pool: | 0 |
| Waterfront Feat.: | Walk to Water,Beach Rights,Water Community,View |
| Lot Description: | Fence - Wood,Fence - Privacy,Level Lot,Sloping Lot,Professionally Landscaped,Water View |
| In Flood Zone: | 0 |
| Occupied: | Owner |
Hot Water System
Heat Type:
Fueled By: Hot Air.
Cooling: Central Air
Fuel Tank Location:
Water Service: Public Water Connected
Sewage System: Public Sewer Connected
Elementary: Greens Farms
Intermediate:
Middle: Bedford
High School: Staples
Current List Price: $3,150,000
Original List Price: $3,150,000
DOM: 15
Listing Date: 6/3/2025
Last Updated: 6/5/2025 4:05:03 AM
Expected Active Date: 6/5/2025
List Agent Name: Susan Lieberman
List Office Name: The Riverside Realty Group
