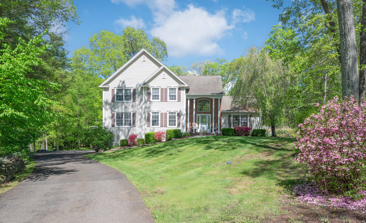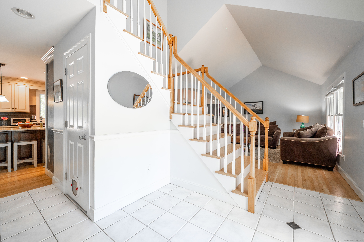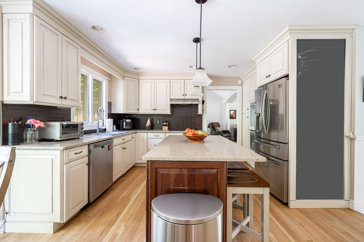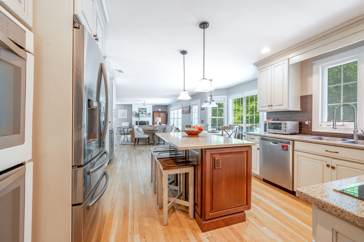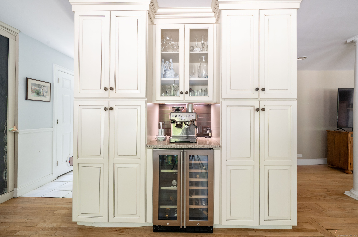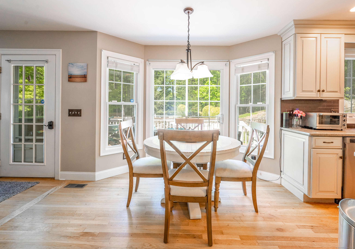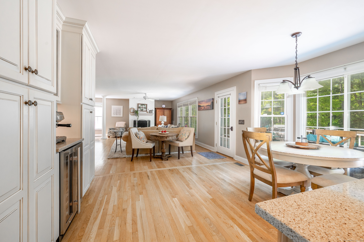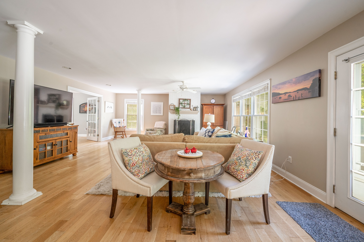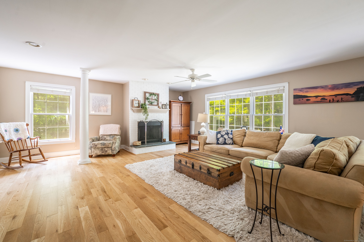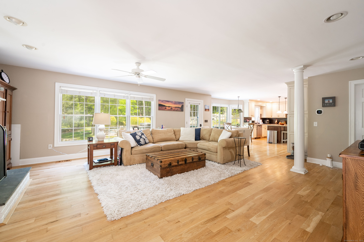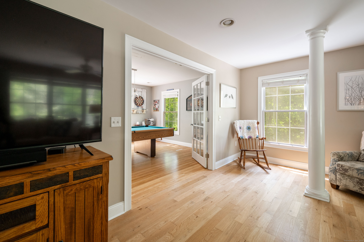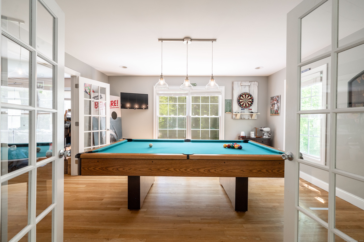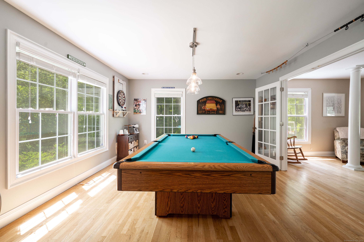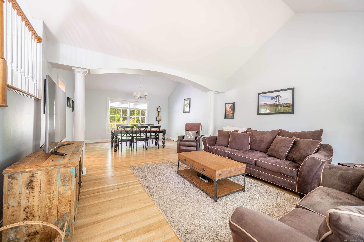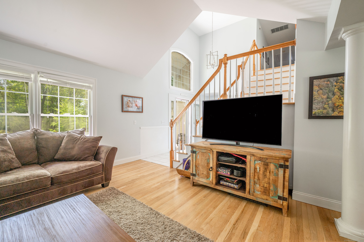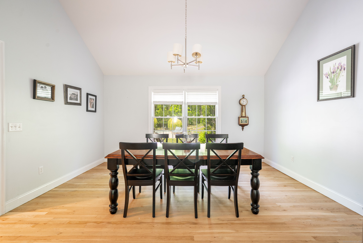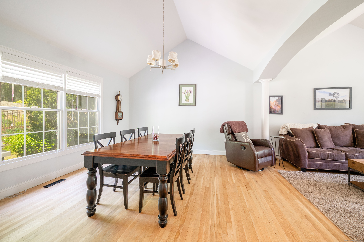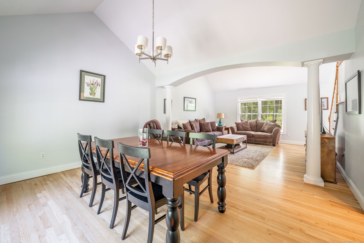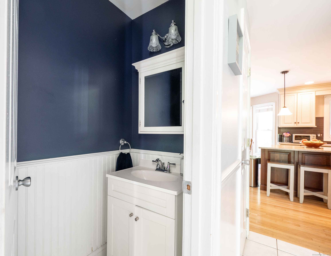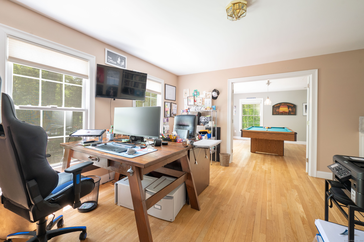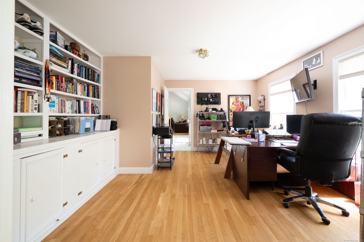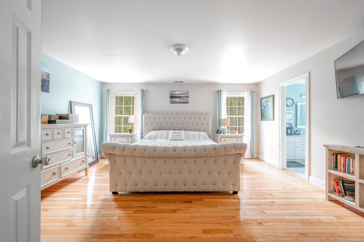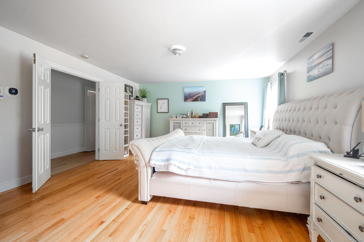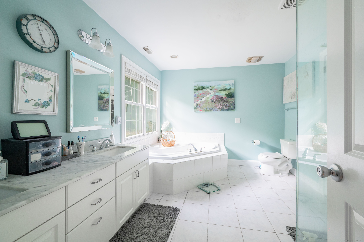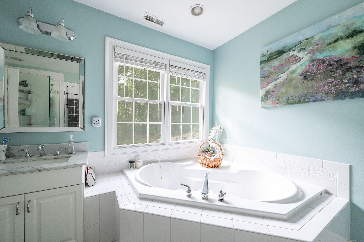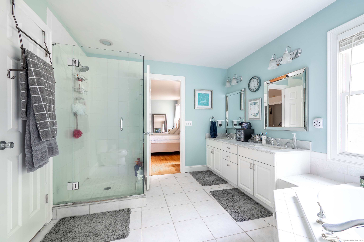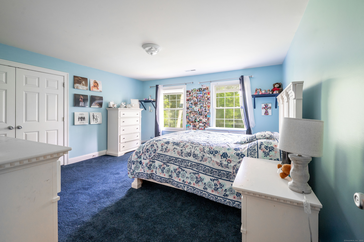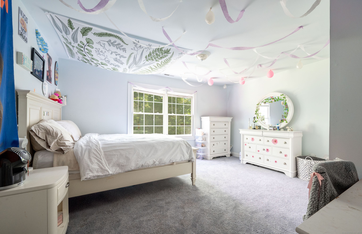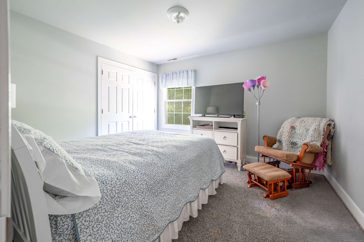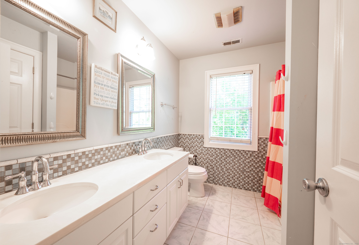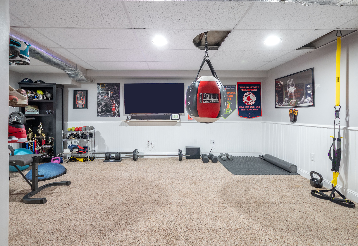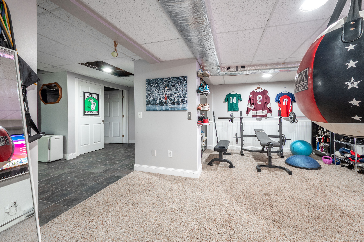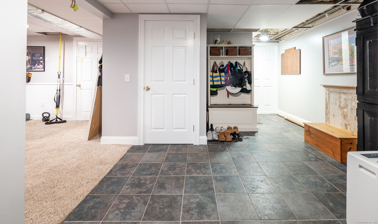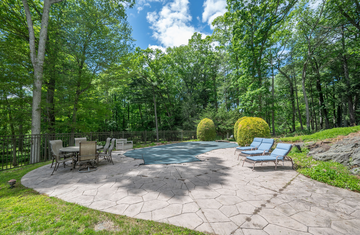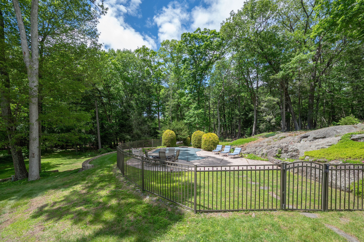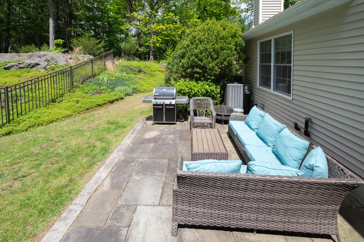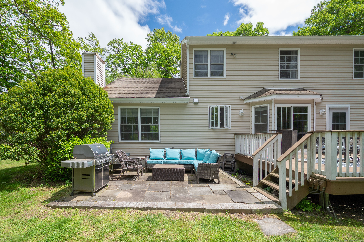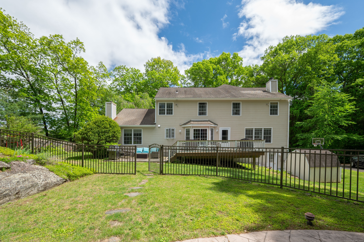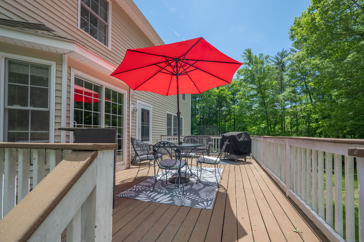More about this Property
If you are interested in more information or having a tour of this property with an experienced agent, please fill out this quick form and we will get back to you!
38 Old Bridge Road, Brookfield CT 06804
Current Price: $875,000
 4 beds
4 beds  3 baths
3 baths  3948 sq. ft
3948 sq. ft
Last Update: 6/18/2025
Property Type: Single Family For Sale
Nothing to do but move in to this well maintained, private, sun drenched Colonial with open floor plan on a quiet street. The main level has a large formal living room/dining room combination and flows into the eat-in kitchen with stainless appliances, quartz countertops and sliders to the deck. The kitchen is open to the family room with a beautiful wood burning fireplace. Pass through French doors from the family room to the billiard room for after dinner entertainment. The office features built in cabinetry and shelving and views out to the front yard. On the upper level, all of the bedrooms are generously sized with great closet space. The master bedroom suite includes a luxurious bathroom with jacuzzi and large stall shower. The lower level is partially finished. There is a finished basement space that can be used for a guy, study room, etc. with wall to wall carpeting, lots of storage space, closet space and a work area with a work bench. The back yard landscaping includes rock walls and mature plantings. There is a heated, inground pool. The pool cover has a 20 year warranty. There is a stone firepit for fun evenings outdoors. Invisible fence installed in 2017. Old Bridge Sanctuary is just down the street for hiking along the shores of Lake Lillinonah. Convenient to all types of shopping and great commuter location with easy access to I-84. What are you waiting for?
Long Meadow Hill to Old Bridge. #38 is a shared driveway. House straight ahead.
MLS #: 24098417
Style: Colonial
Color: Beige
Total Rooms:
Bedrooms: 4
Bathrooms: 3
Acres: 1.85
Year Built: 2000 (Public Records)
New Construction: No/Resale
Home Warranty Offered:
Property Tax: $11,789
Zoning: R80
Mil Rate:
Assessed Value: $422,560
Potential Short Sale:
Square Footage: Estimated HEATED Sq.Ft. above grade is 3248; below grade sq feet total is 700; total sq ft is 3948
| Appliances Incl.: | Cook Top,Wall Oven,Dishwasher,Washer,Dryer,Wine Chiller |
| Laundry Location & Info: | Main Level Separate Laundry Room |
| Fireplaces: | 1 |
| Interior Features: | Open Floor Plan,Security System |
| Basement Desc.: | Full,Heated,Cooled,Interior Access,Partially Finished,Liveable Space |
| Exterior Siding: | Vinyl Siding |
| Exterior Features: | Shed,Deck,Stone Wall,French Doors |
| Foundation: | Concrete |
| Roof: | Asphalt Shingle |
| Parking Spaces: | 3 |
| Garage/Parking Type: | Attached Garage |
| Swimming Pool: | 1 |
| Waterfront Feat.: | Not Applicable |
| Lot Description: | Level Lot,On Cul-De-Sac |
| Nearby Amenities: | Golf Course,Health Club,Library,Medical Facilities,Park,Private School(s),Shopping/Mall |
| In Flood Zone: | 0 |
| Occupied: | Owner |
Hot Water System
Heat Type:
Fueled By: Hot Air.
Cooling: Central Air
Fuel Tank Location: In Basement
Water Service: Private Well
Sewage System: Septic
Elementary: Candlewood Lake Elementary
Intermediate:
Middle: Whisconier
High School: Brookfield
Current List Price: $875,000
Original List Price: $875,000
DOM: 6
Listing Date: 5/23/2025
Last Updated: 5/29/2025 7:31:13 PM
List Agent Name: Patty McManus
List Office Name: William Pitt Sothebys Intl
