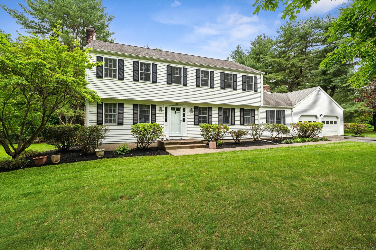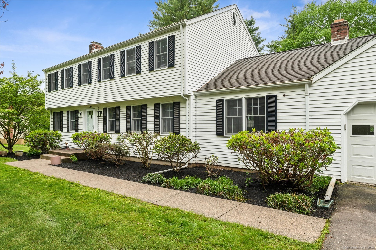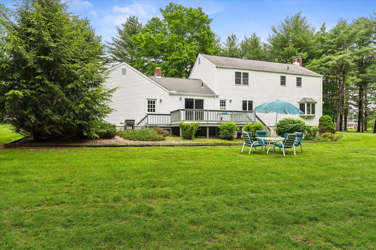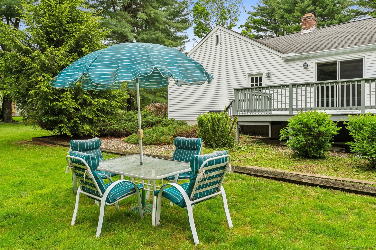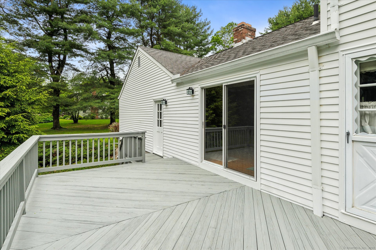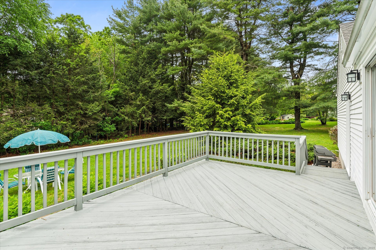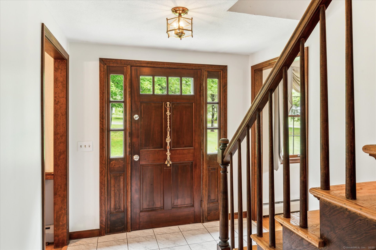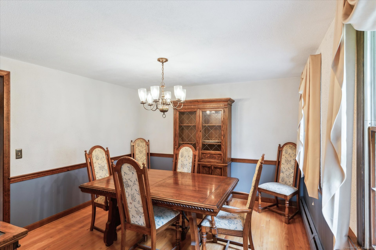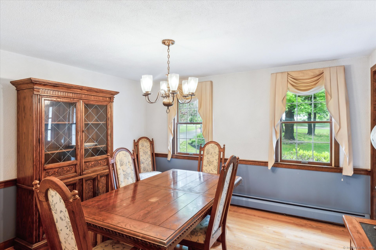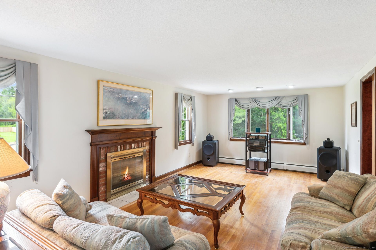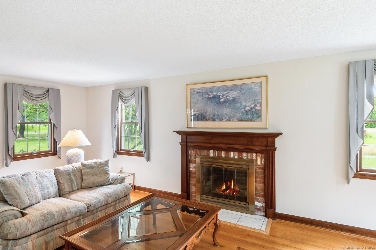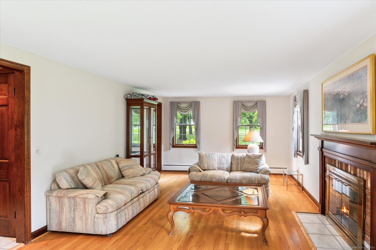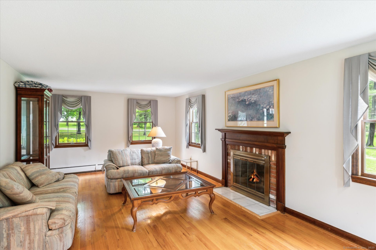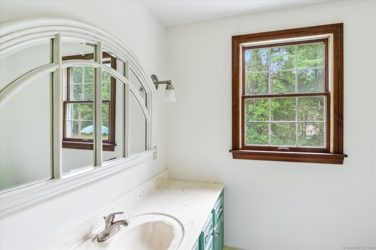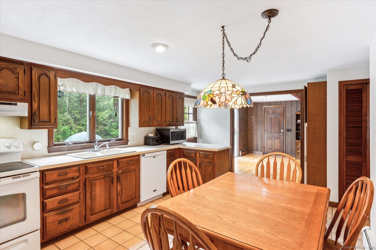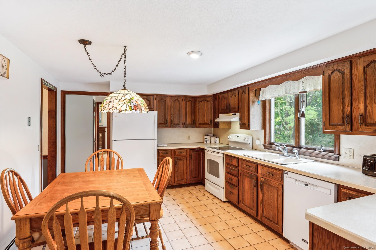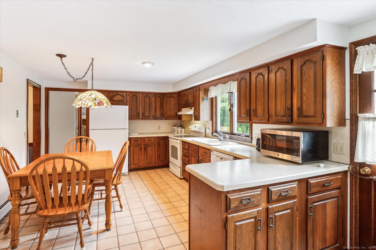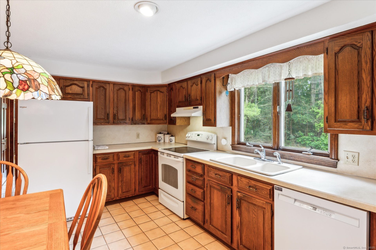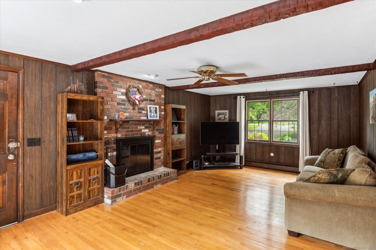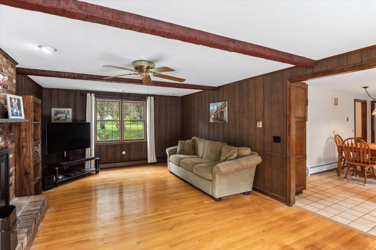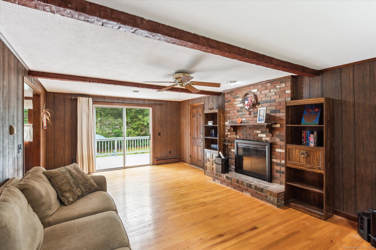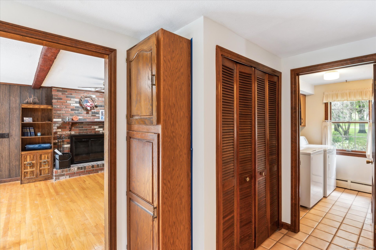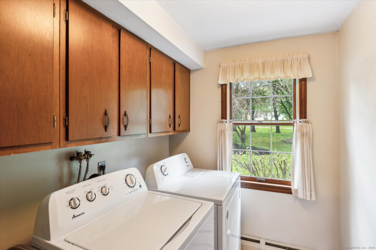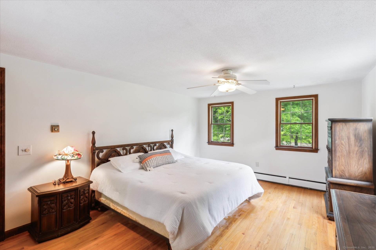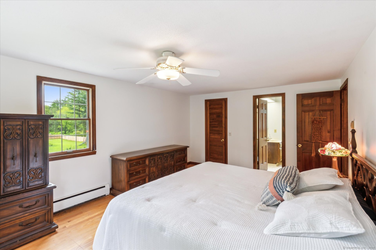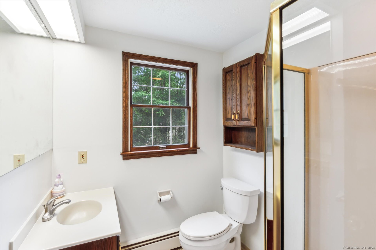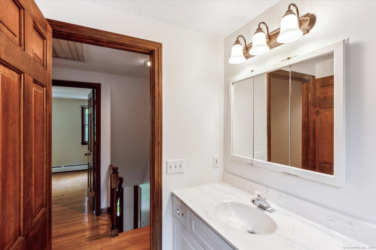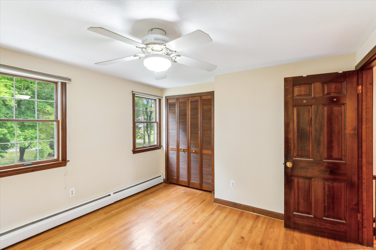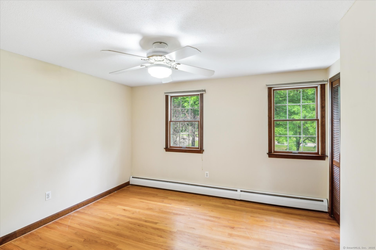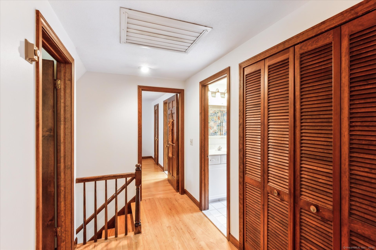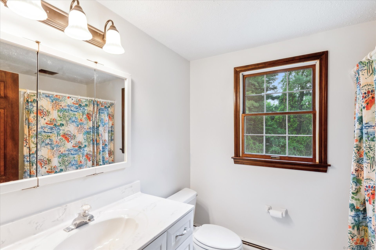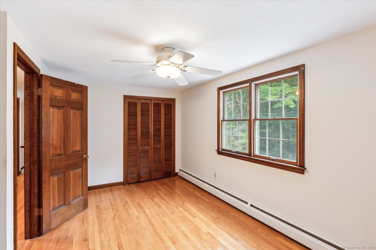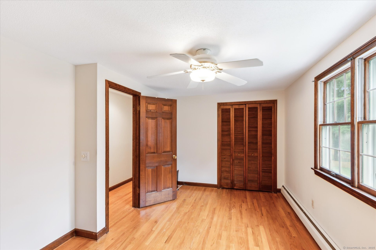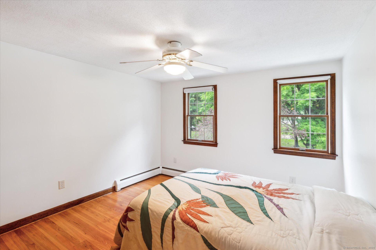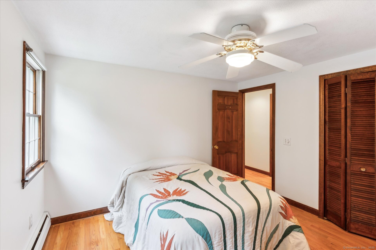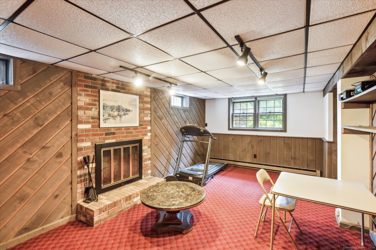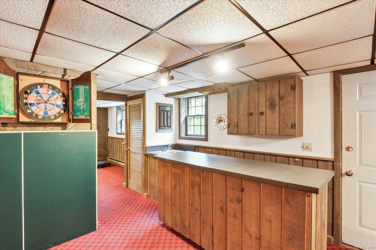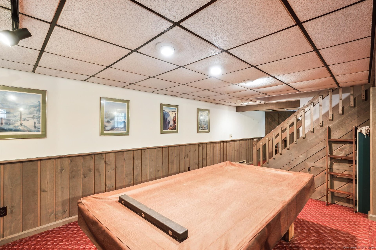More about this Property
If you are interested in more information or having a tour of this property with an experienced agent, please fill out this quick form and we will get back to you!
189 Farms Village Road, Simsbury CT 06092
Current Price: $519,000
 4 beds
4 beds  3 baths
3 baths  2986 sq. ft
2986 sq. ft
Last Update: 6/22/2025
Property Type: Single Family For Sale
Welcome to this crisp, classic white Colonial nestled in one of Simsburys most sought-after neighborhoods! Ideally located with easy access to Simsbury Town Center, Simsbury High School, and the beloved Tulmeadow Farm and Ice Cream Store, this well-crafted 4-bedroom home blends timeless character with modern updates. Step inside to discover recently revealed hardwood floors in many rooms, beautiful & gleaming after years hidden under carpeting. Freshly painted interior walls and stained window sills offer a clean, neutral canvas ready for your personal touch. Outside, enjoy freshly painted deck and trim, brand-new exterior lighting, and a meticulously landscaped yard-along with newer garage doors and openers. The homes thoughtful layout includes a welcoming front-to-back living room with a fireplace, a formal dining room perfect for entertaining, and an eat-in kitchen for casual meals. A cozy family room with a second fireplace and sliders to the deck makes a great spot for game nights and movie marathons. Upstairs, the spacious primary bedroom features a walk-in closet and en-suite bath, while three additional bedrooms share a well-appointed full bath. Downstairs, a finished lower level with a third fireplace offers two large flex spaces-ideal for recreation, ping pong or billiards. The unfinished area provides ample storage and a generous workshop space. Move-in ready and available for quick occupancy-dont miss your chance to call this Simsbury gem home!
Rt 10 to West Street, becomes Farms Village Rd
MLS #: 24098404
Style: Colonial
Color:
Total Rooms:
Bedrooms: 4
Bathrooms: 3
Acres: 1.05
Year Built: 1973 (Public Records)
New Construction: No/Resale
Home Warranty Offered:
Property Tax: $9,565
Zoning: R-40
Mil Rate:
Assessed Value: $287,140
Potential Short Sale:
Square Footage: Estimated HEATED Sq.Ft. above grade is 2282; below grade sq feet total is 704; total sq ft is 2986
| Appliances Incl.: | Oven/Range,Microwave,Range Hood,Refrigerator,Dishwasher,Disposal,Washer,Dryer |
| Laundry Location & Info: | Main Level |
| Fireplaces: | 3 |
| Interior Features: | Auto Garage Door Opener |
| Basement Desc.: | Full,Partially Finished |
| Exterior Siding: | Vinyl Siding |
| Exterior Features: | Deck,Garden Area |
| Foundation: | Concrete |
| Roof: | Asphalt Shingle |
| Parking Spaces: | 2 |
| Garage/Parking Type: | Attached Garage |
| Swimming Pool: | 0 |
| Waterfront Feat.: | Not Applicable |
| Lot Description: | Level Lot,Professionally Landscaped |
| Occupied: | Owner |
Hot Water System
Heat Type:
Fueled By: Hot Water.
Cooling: Ceiling Fans,Window Unit
Fuel Tank Location: In Basement
Water Service: Public Water Connected
Sewage System: Septic
Elementary: Tootin Hills
Intermediate:
Middle:
High School: Simsbury
Current List Price: $519,000
Original List Price: $519,000
DOM: 30
Listing Date: 5/23/2025
Last Updated: 6/2/2025 5:42:50 PM
List Agent Name: Katie French
List Office Name: Coldwell Banker Realty
