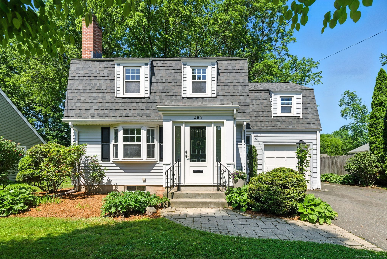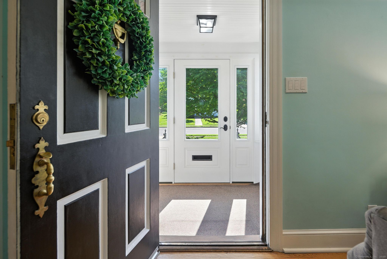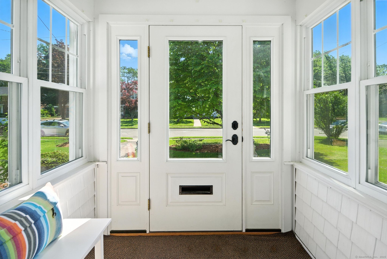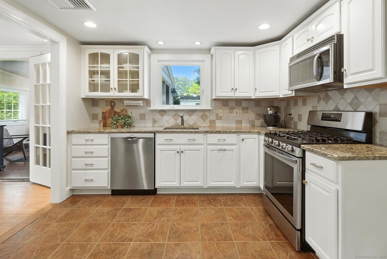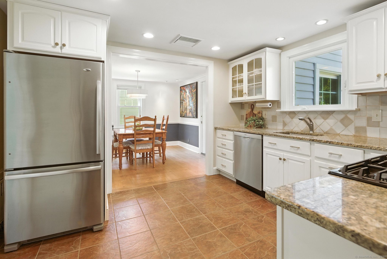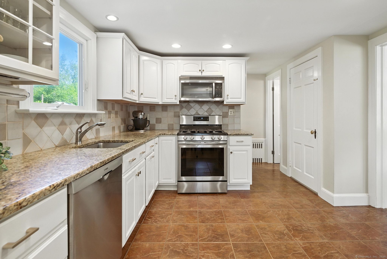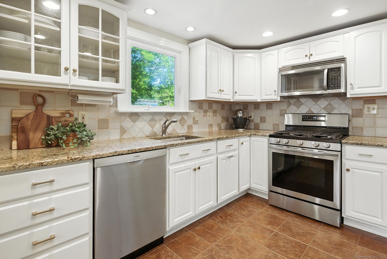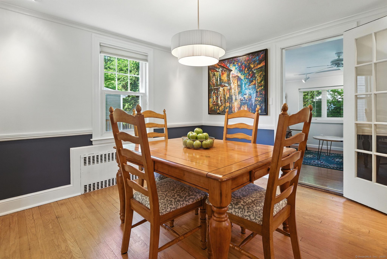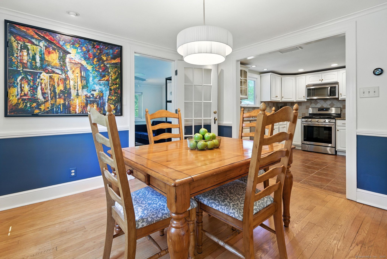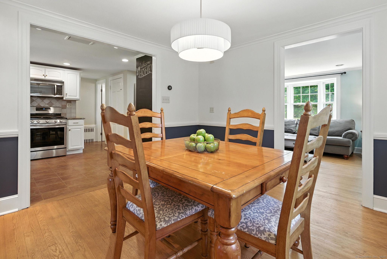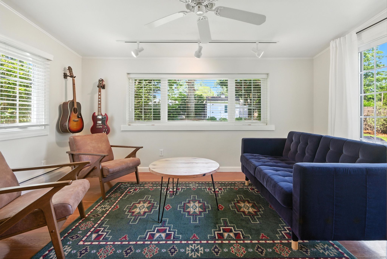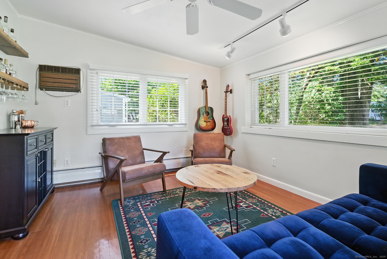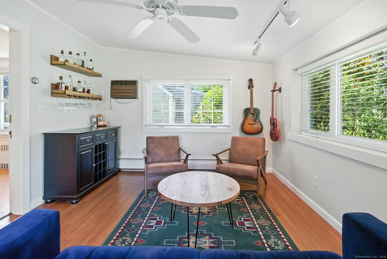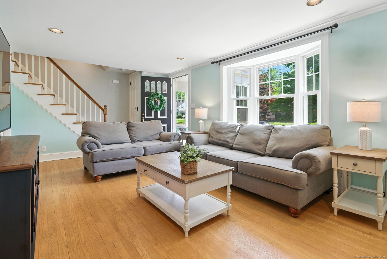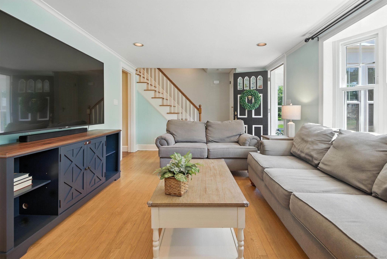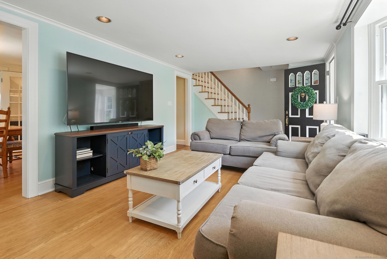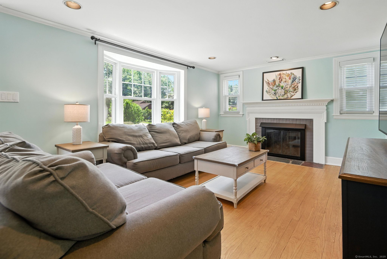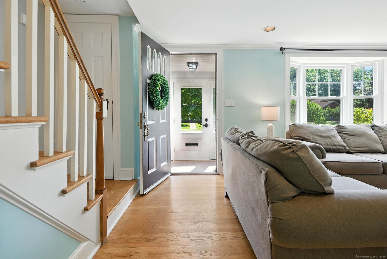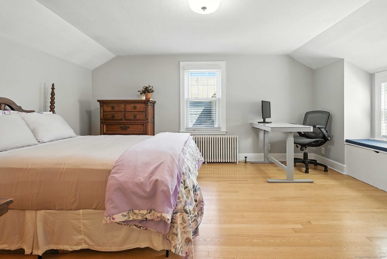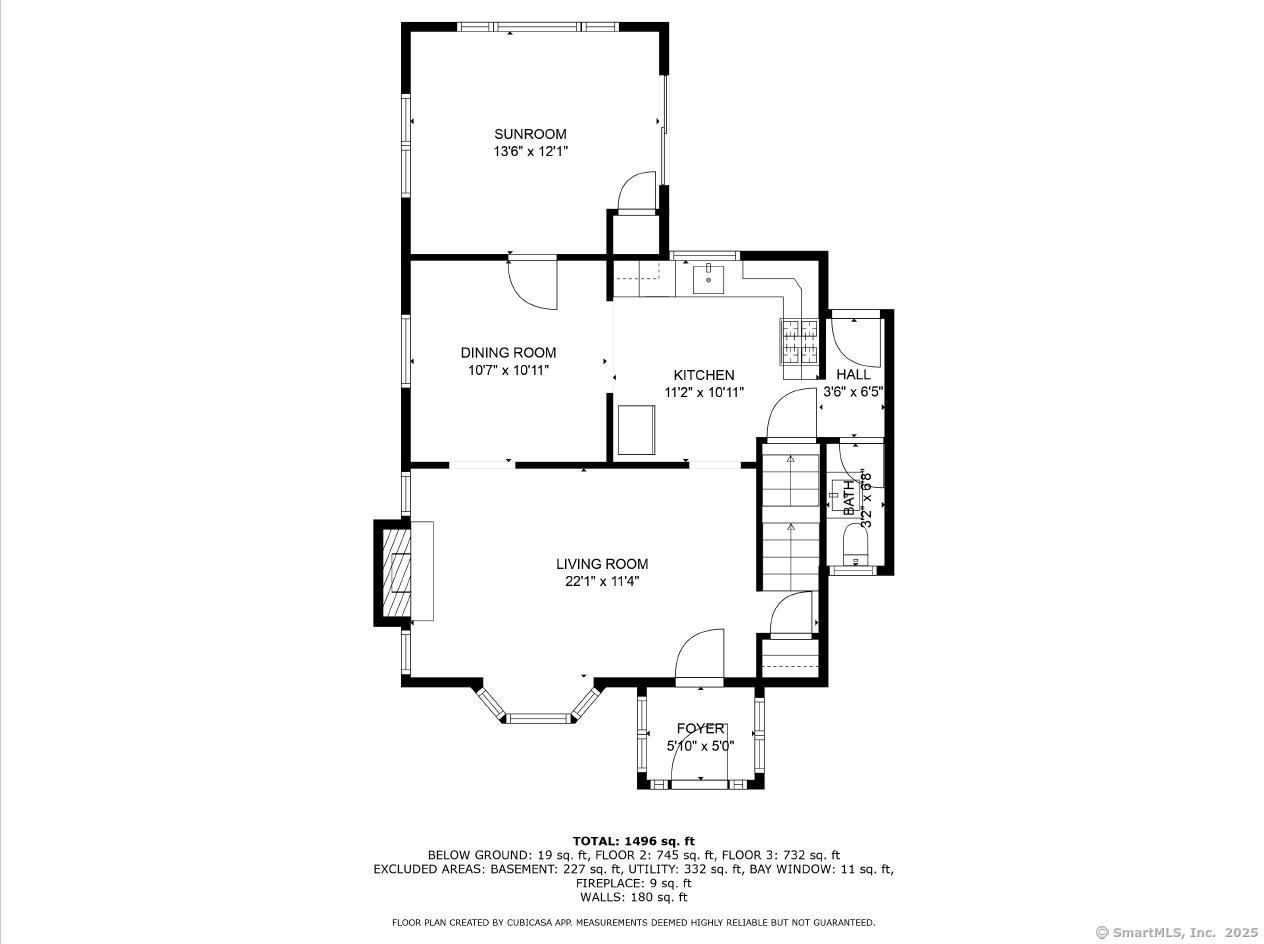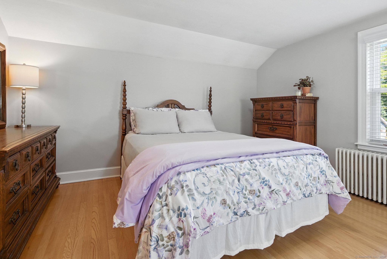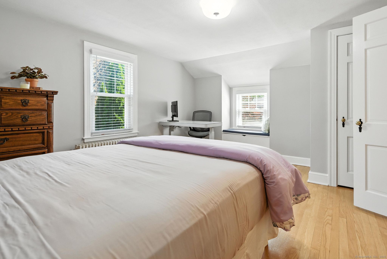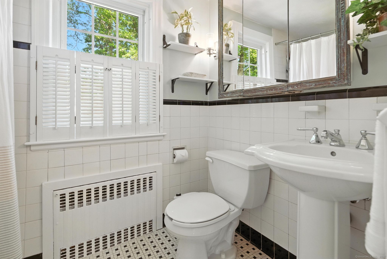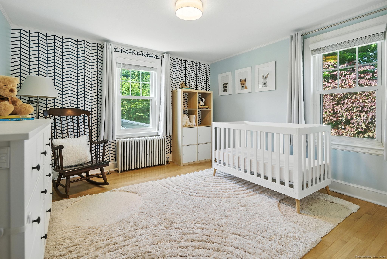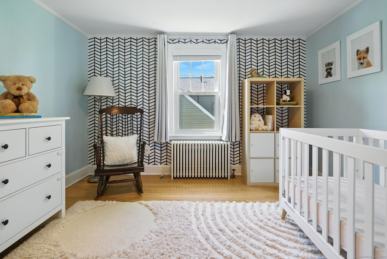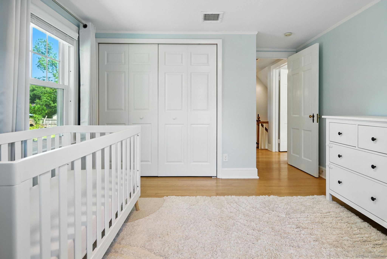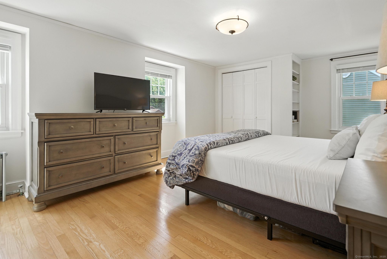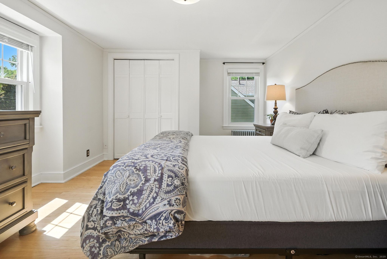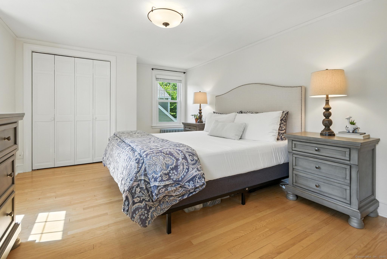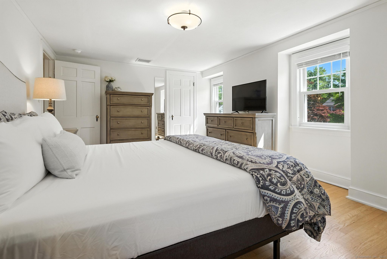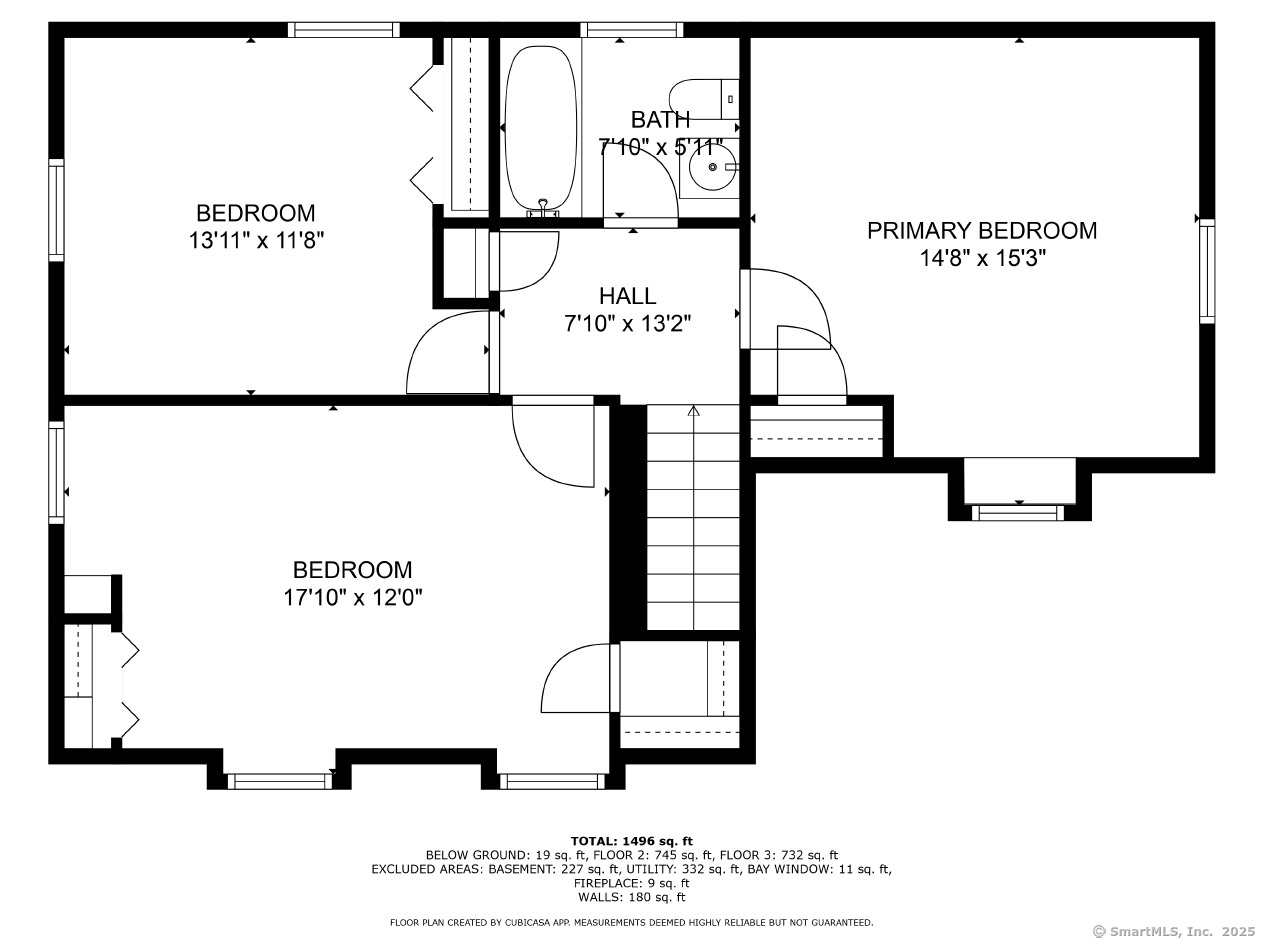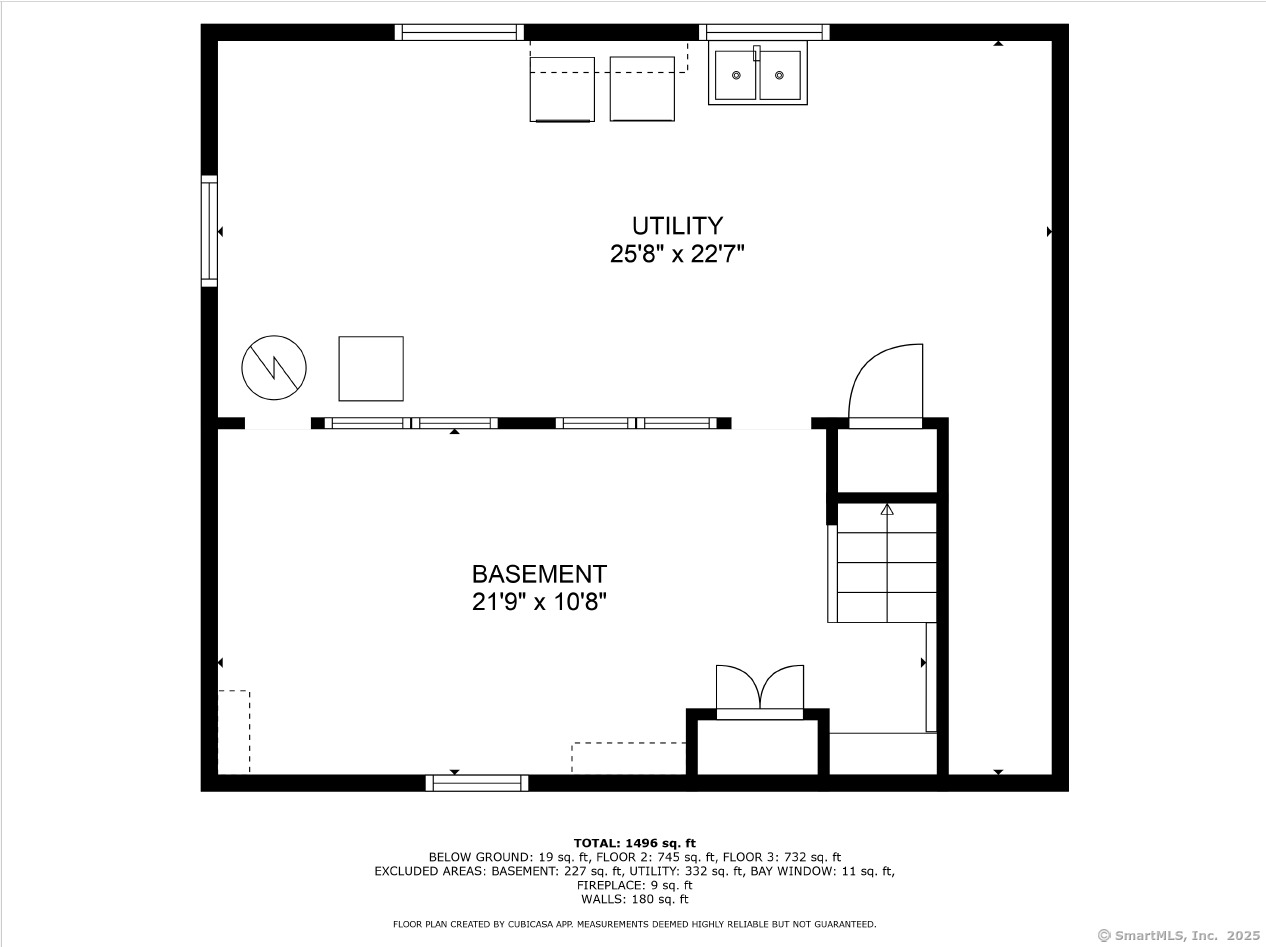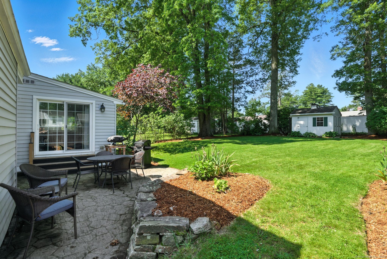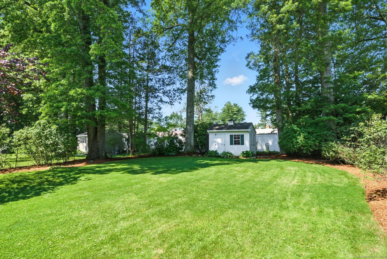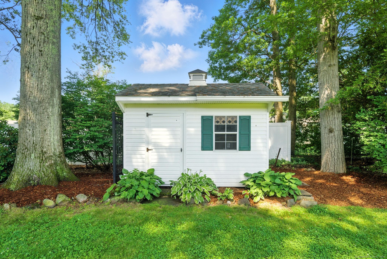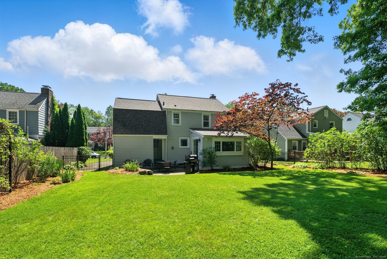More about this Property
If you are interested in more information or having a tour of this property with an experienced agent, please fill out this quick form and we will get back to you!
285 Auburn Road, West Hartford CT 06119
Current Price: $525,000
 3 beds
3 beds  2 baths
2 baths  1625 sq. ft
1625 sq. ft
Last Update: 8/11/2025
Property Type: Single Family For Sale
Lovely Colonial in a sought-after West Hartford neighborhood, just steps from Elizabeth Park and minutes to West Hartford Center, restaurants, shops, and schools. A welcoming front porch leads into a light-filled living room with a gas fireplace, flowing seamlessly into the dining room, timeless kitchen with updated appliances and a versatile year-round sunroom/bonus room. Hardwood floors run throughout, complemented by new lighting and smart-controlled thermostats and lighting. Upstairs youll find three spacious bedrooms, all with hardwood floors and abundant natural light. Enjoy beautifully landscaped grounds and a fully fenced backyard - perfect for entertaining, relaxing, or pets. Step out from the sunroom or mudroom to a paver patio and a peaceful yard featuring a shed and a stone path through a wrought iron trellis. Turnkey and full of charm, this move-in-ready home features a new roof (2025), central air (2021), newer windows (2016), stainless steel appliances, and fresh paint throughout. Located on a quiet, sidewalk-lined street in one of West Hartfords most walkable neighborhoods.
GPS
MLS #: 24098400
Style: Colonial
Color:
Total Rooms:
Bedrooms: 3
Bathrooms: 2
Acres: 0.21
Year Built: 1941 (Public Records)
New Construction: No/Resale
Home Warranty Offered:
Property Tax: $10,520
Zoning: R-10
Mil Rate:
Assessed Value: $234,920
Potential Short Sale:
Square Footage: Estimated HEATED Sq.Ft. above grade is 1625; below grade sq feet total is ; total sq ft is 1625
| Appliances Incl.: | Gas Range,Oven/Range,Microwave,Refrigerator,Dishwasher,Disposal |
| Laundry Location & Info: | Lower Level |
| Fireplaces: | 1 |
| Interior Features: | Auto Garage Door Opener,Cable - Available |
| Home Automation: | Lighting,Thermostat(s) |
| Basement Desc.: | Full,Partially Finished |
| Exterior Siding: | Aluminum |
| Exterior Features: | Shed,Patio |
| Foundation: | Concrete |
| Roof: | Asphalt Shingle |
| Parking Spaces: | 1 |
| Garage/Parking Type: | Attached Garage |
| Swimming Pool: | 0 |
| Waterfront Feat.: | Not Applicable |
| Lot Description: | Fence - Partial,Lightly Wooded,Level Lot |
| Occupied: | Owner |
Hot Water System
Heat Type:
Fueled By: Hot Water.
Cooling: Ceiling Fans,Central Air
Fuel Tank Location:
Water Service: Public Water Connected
Sewage System: Public Sewer Connected
Elementary: Morley
Intermediate:
Middle: King Philip
High School: Hall
Current List Price: $525,000
Original List Price: $525,000
DOM: 5
Listing Date: 6/21/2025
Last Updated: 7/2/2025 12:54:37 PM
Expected Active Date: 6/26/2025
List Agent Name: Doreen Amata
List Office Name: Coldwell Banker Realty
