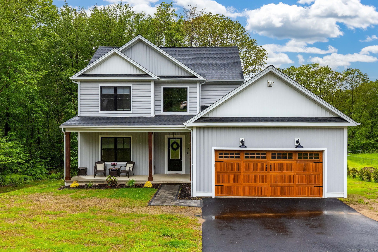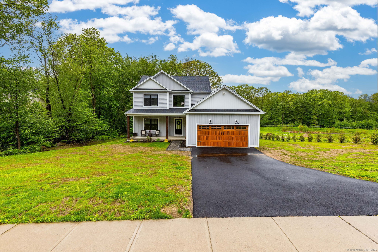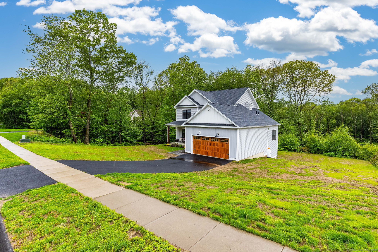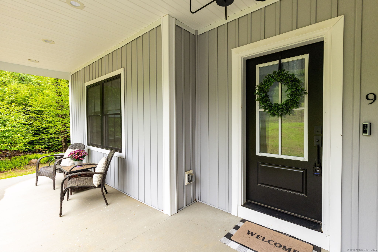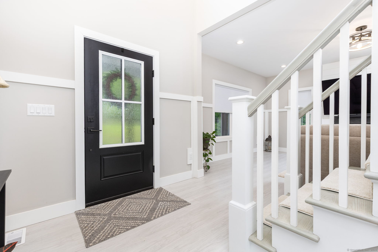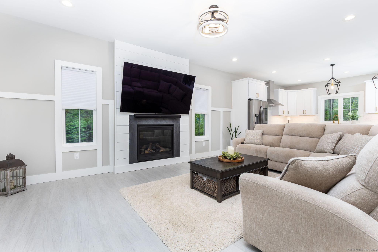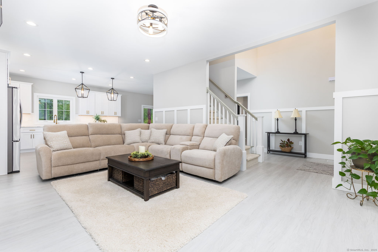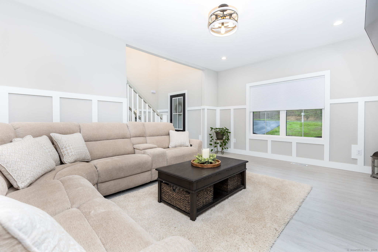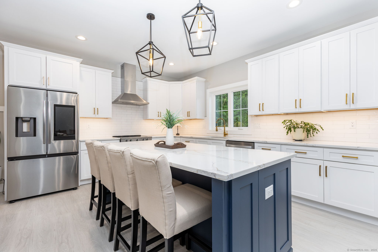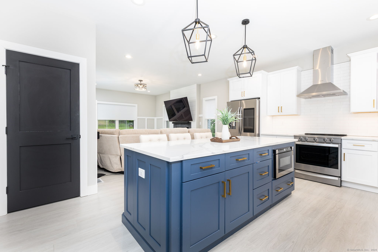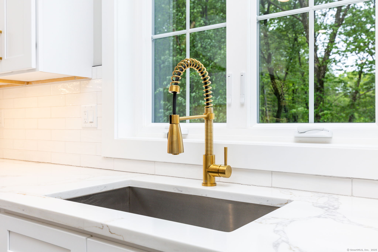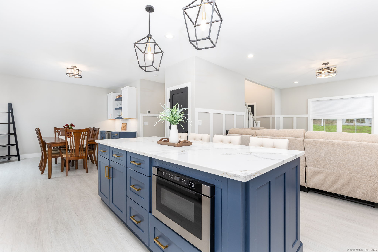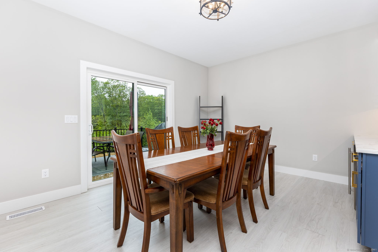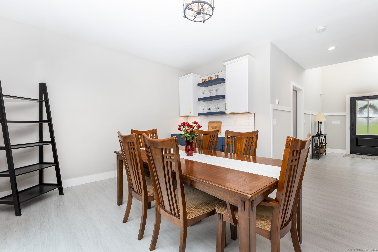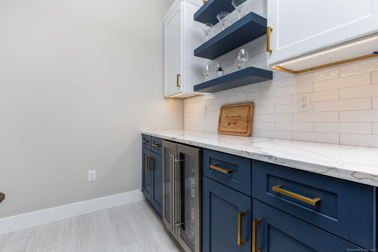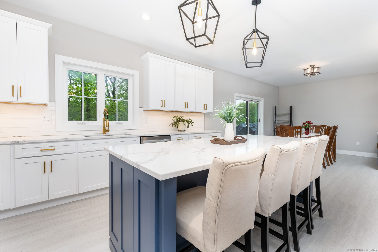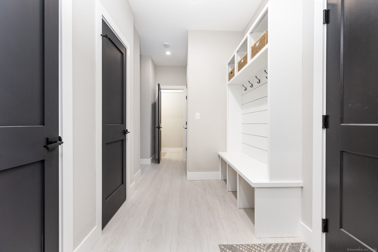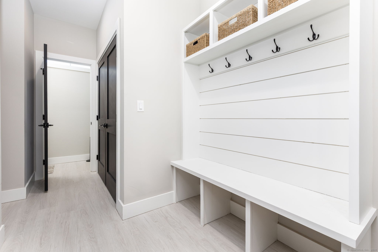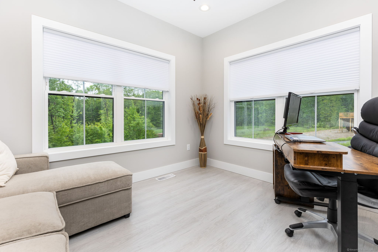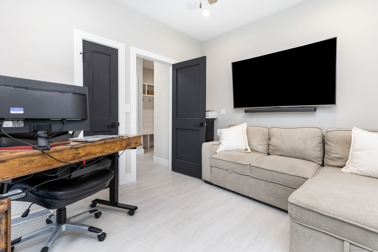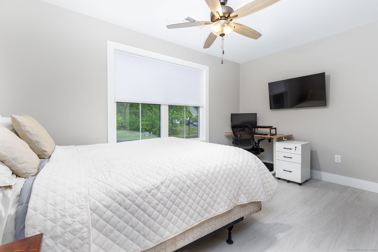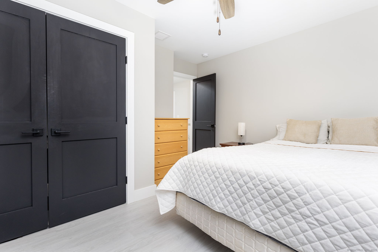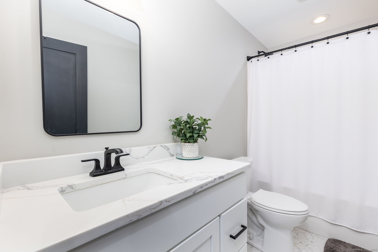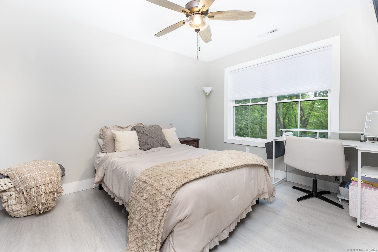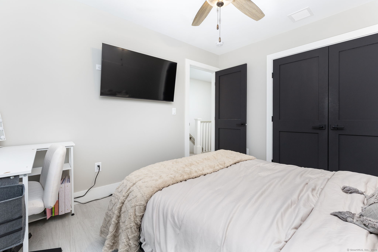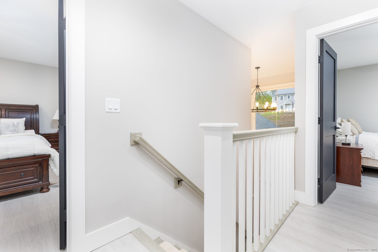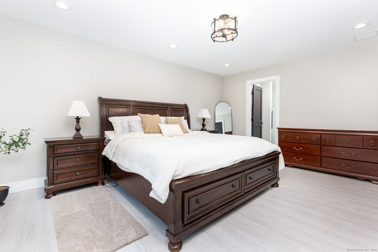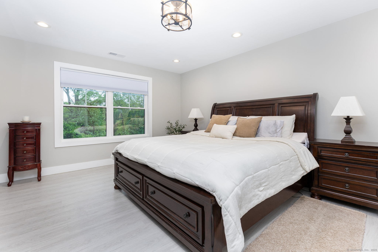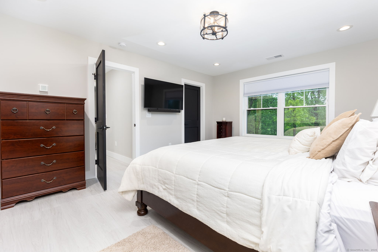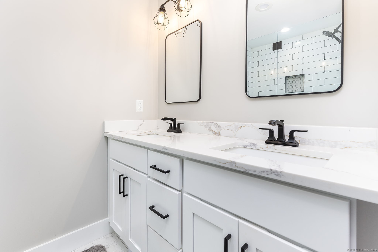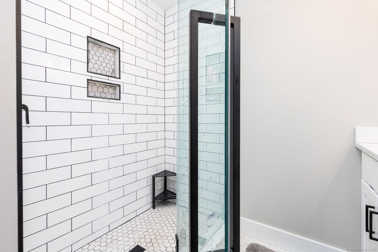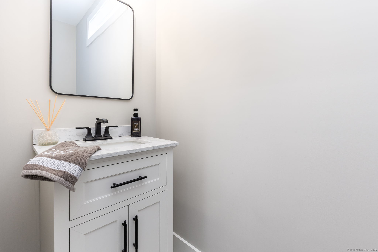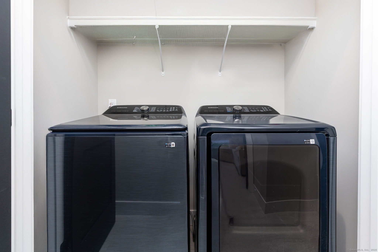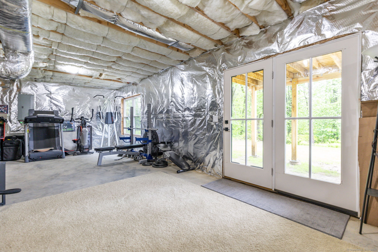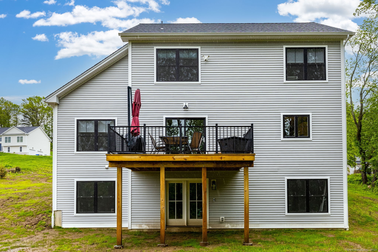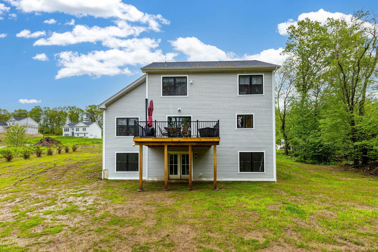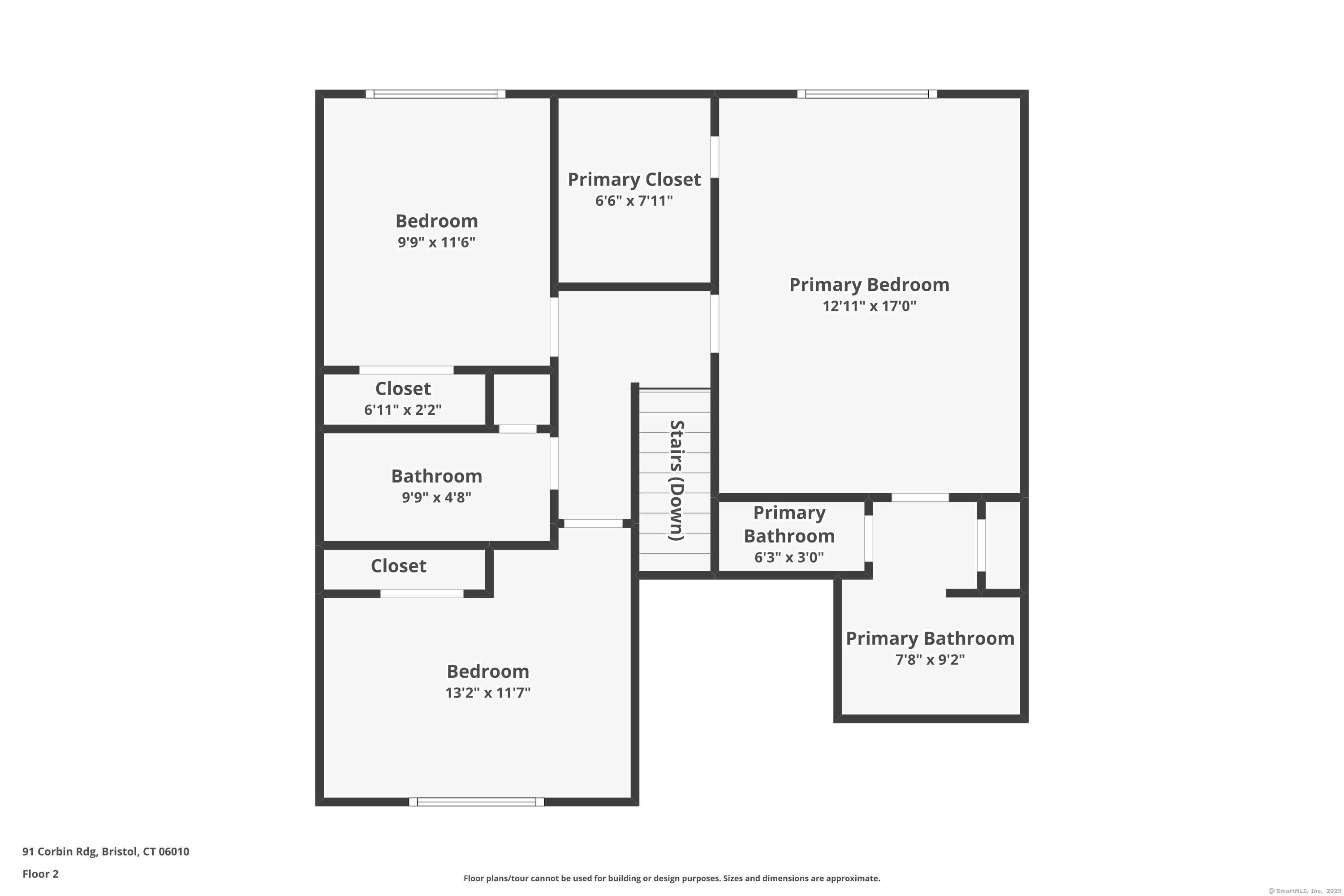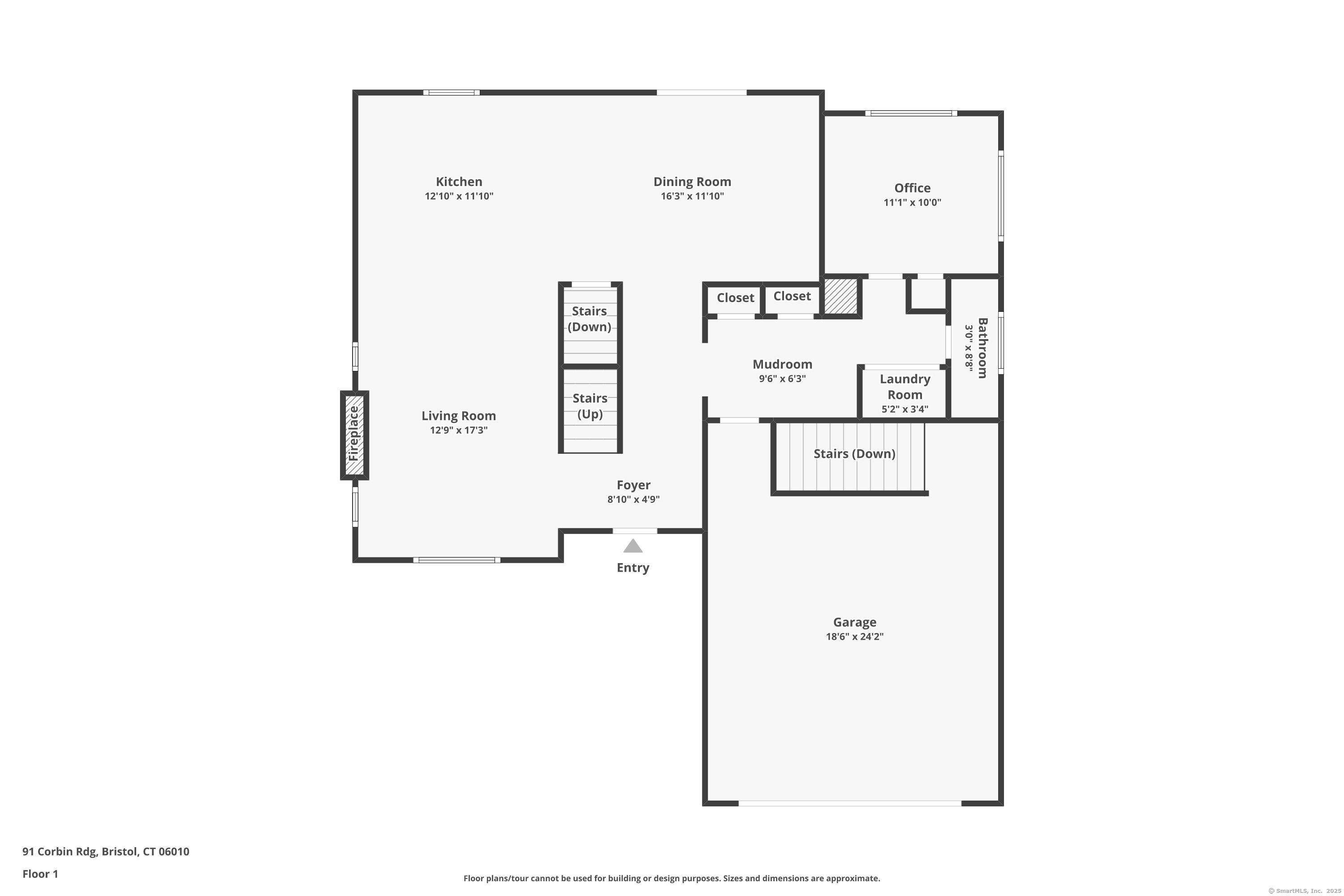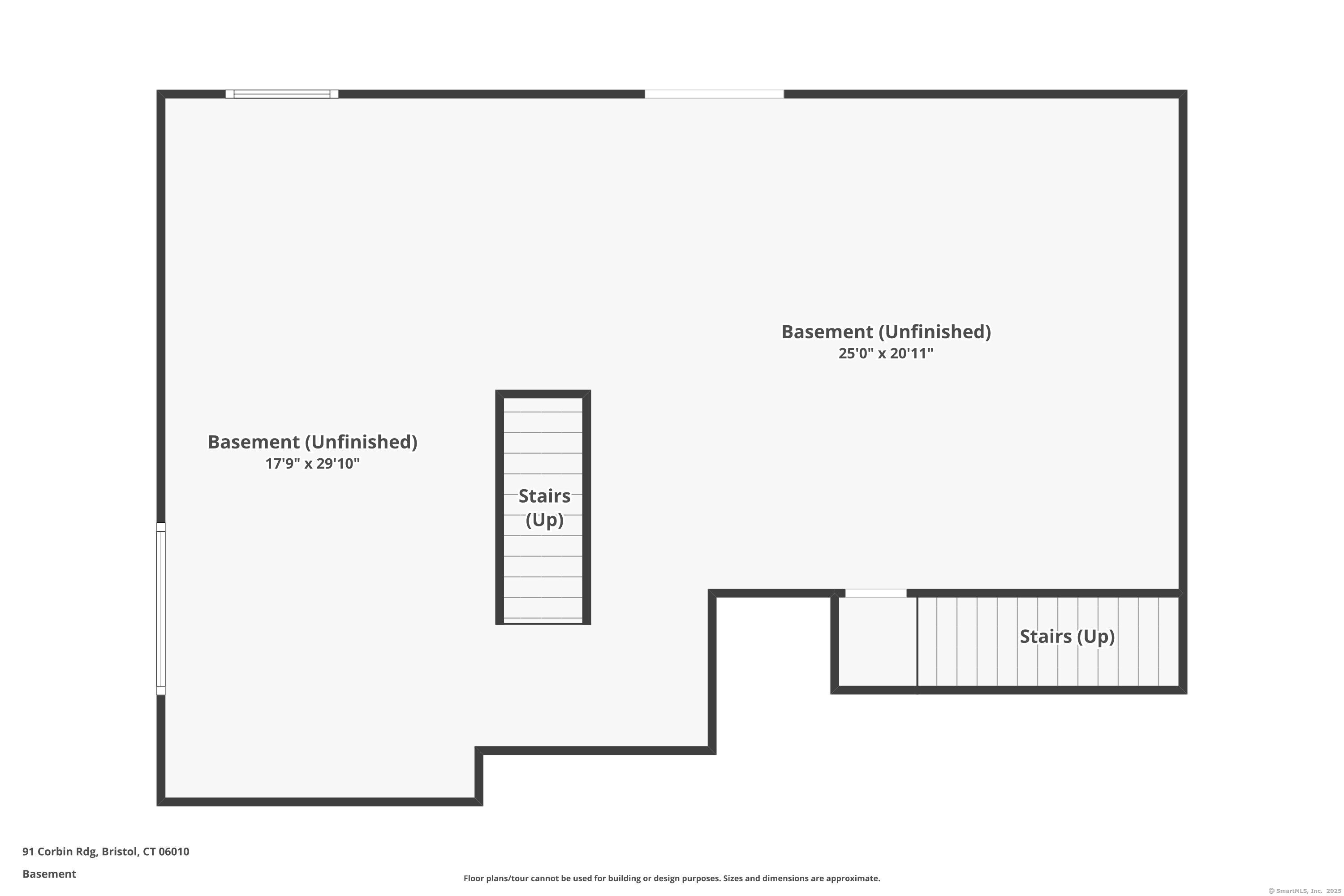More about this Property
If you are interested in more information or having a tour of this property with an experienced agent, please fill out this quick form and we will get back to you!
91 Corbin Ridge, Bristol CT 06010
Current Price: $599,900
 3 beds
3 beds  3 baths
3 baths  2004 sq. ft
2004 sq. ft
Last Update: 6/19/2025
Property Type: Single Family For Sale
Welcome to 91 Corbin Ridge in Bristols highly desirable Pinnacle Ridge - where artisan craftsmanship meets modern luxury! Built in 2023, this stunning 3-bedroom, 2.5-bathroom home is set on a private .58-acre lot and showcases an open layout designed for comfort and style. Step into the sun-filled living room with a cozy fireplace that flows effortlessly into the gourmet kitchen, featuring a massive island, quartz countertops, stainless steel appliances, recessed lighting, and classic white subway tile. The elegant dining room offers built-in cabinets with a wine cooler and sliders that lead to your private deck, perfect for entertaining. A dedicated home office completes the main level. Upstairs, youll find three spacious bedrooms including a luxurious primary suite with a walk-in closet and a spa-like full bathroom. The walk-out basement offers endless possibilities for future living space or recreation. Enjoy breathtaking views, a peaceful backyard, and an unbeatable location near hiking trails, Muzzy Field, downtown boutiques and restaurants, Bristol Hospital, and major highways including I-84, CT-8, CT-72, and CT-6. Live the lifestyle you deserve at Pinnacle Ridge!
GPS Friendly
MLS #: 24098397
Style: Colonial
Color:
Total Rooms:
Bedrooms: 3
Bathrooms: 3
Acres: 0.58
Year Built: 2023 (Public Records)
New Construction: No/Resale
Home Warranty Offered:
Property Tax: $5,480
Zoning: R-25/O
Mil Rate:
Assessed Value: $172,060
Potential Short Sale:
Square Footage: Estimated HEATED Sq.Ft. above grade is 2004; below grade sq feet total is ; total sq ft is 2004
| Appliances Incl.: | Oven/Range,Microwave,Range Hood,Refrigerator,Dishwasher |
| Laundry Location & Info: | Main Level |
| Fireplaces: | 1 |
| Interior Features: | Auto Garage Door Opener,Cable - Available,Open Floor Plan |
| Basement Desc.: | Full,Unfinished,Storage,Garage Access,Interior Access,Concrete Floor,Full With Walk-Out |
| Exterior Siding: | Vinyl Siding |
| Exterior Features: | Underground Utilities,Sidewalk,Porch,Gutters,Lighting,Patio |
| Foundation: | Concrete |
| Roof: | Asphalt Shingle,Fiberglass Shingle |
| Parking Spaces: | 2 |
| Garage/Parking Type: | Attached Garage |
| Swimming Pool: | 0 |
| Waterfront Feat.: | Not Applicable |
| Lot Description: | In Subdivision,Cleared,Professionally Landscaped |
| Nearby Amenities: | Health Club,Lake,Medical Facilities,Shopping/Mall |
| Occupied: | Owner |
Hot Water System
Heat Type:
Fueled By: Hot Air,Zoned.
Cooling: Central Air,Zoned
Fuel Tank Location: In Ground
Water Service: Public Water Connected
Sewage System: Public Sewer Connected
Elementary: Per Board of Ed
Intermediate: Per Board of Ed
Middle: Per Board of Ed
High School: Per Board of Ed
Current List Price: $599,900
Original List Price: $645,000
DOM: 21
Listing Date: 5/29/2025
Last Updated: 6/8/2025 10:03:09 PM
List Agent Name: Michael Hvizdo
List Office Name: Coldwell Banker Realty
