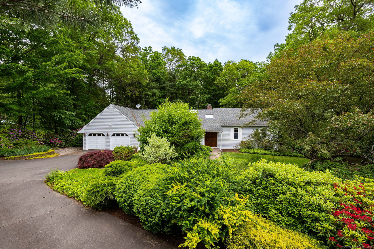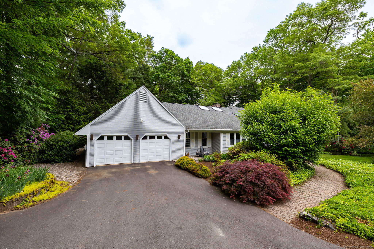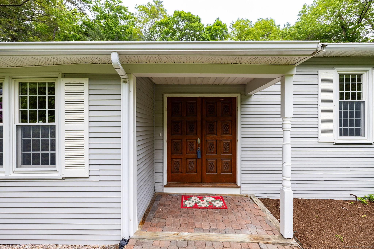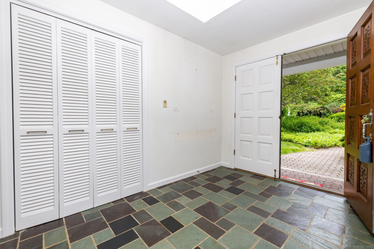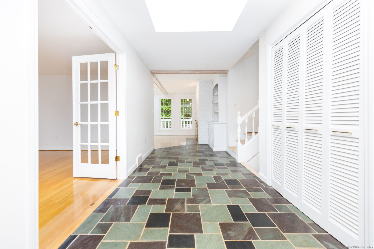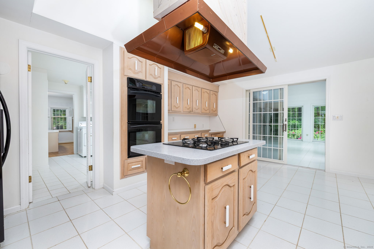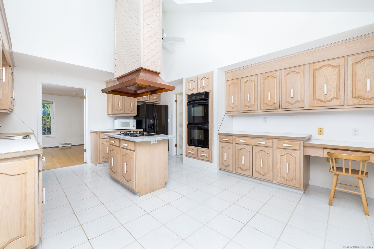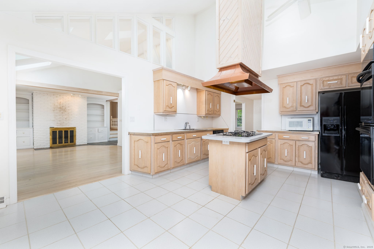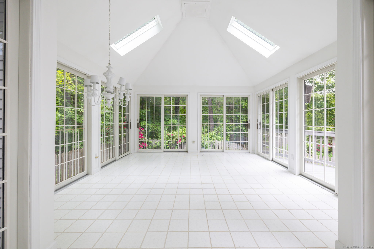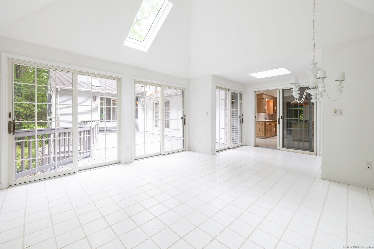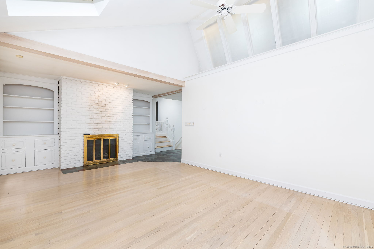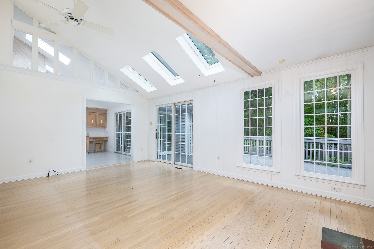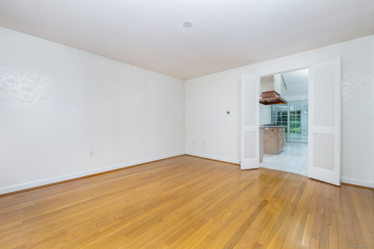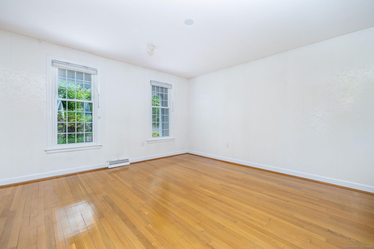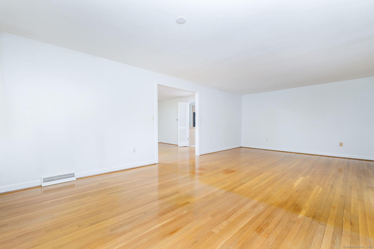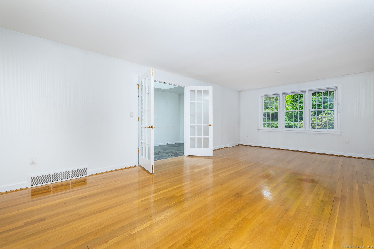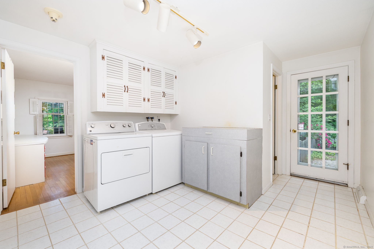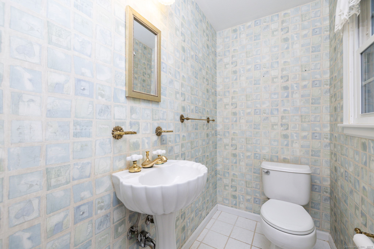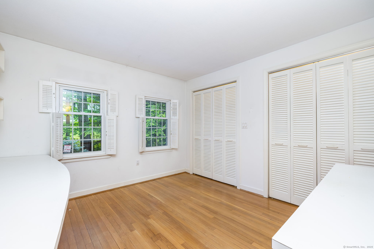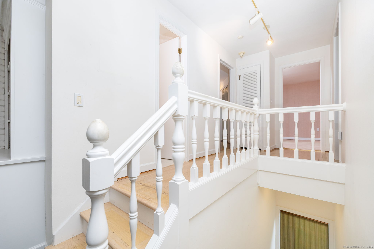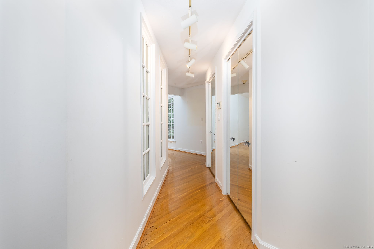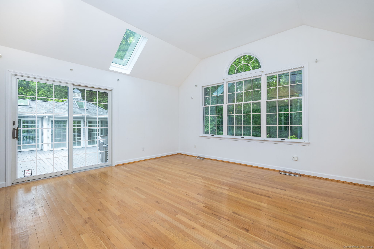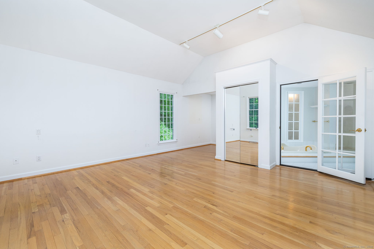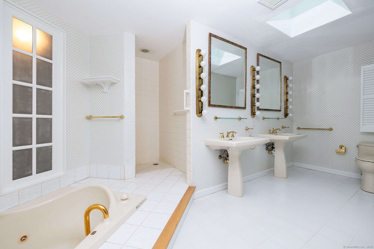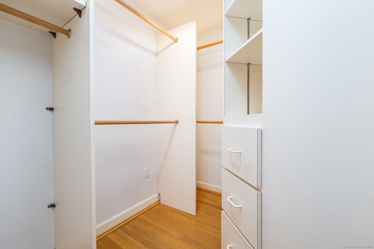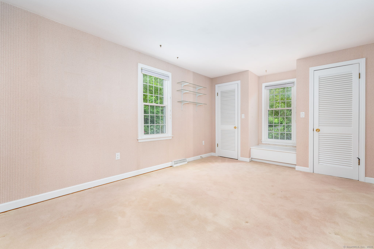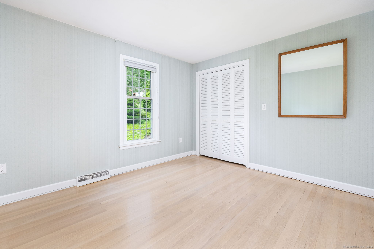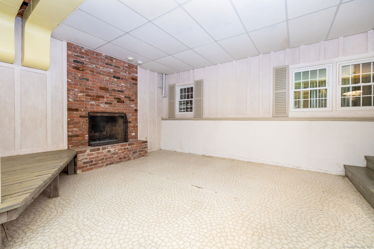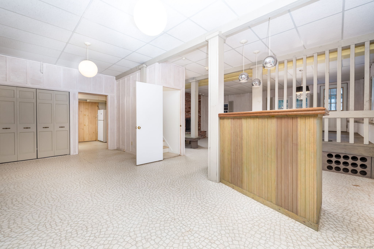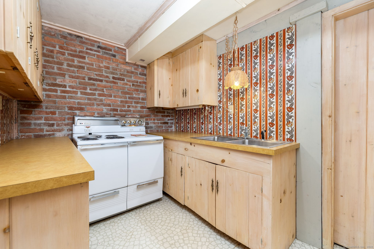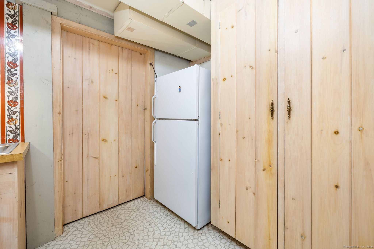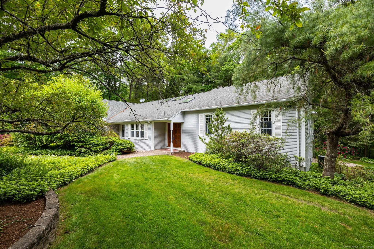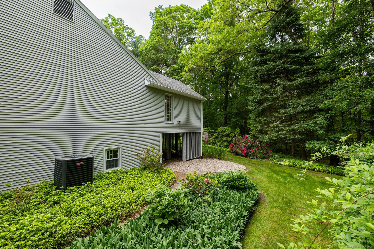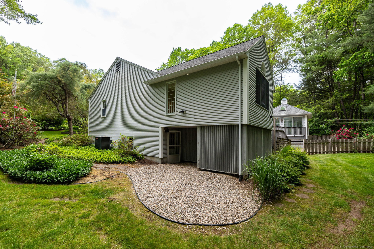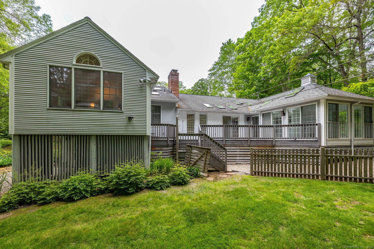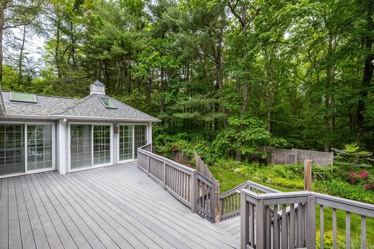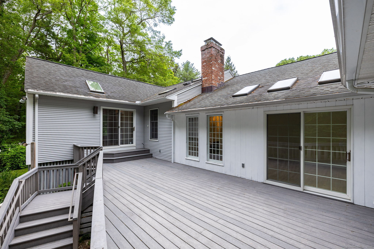More about this Property
If you are interested in more information or having a tour of this property with an experienced agent, please fill out this quick form and we will get back to you!
39 Chestnut Hill Road, Simsbury CT 06092
Current Price: $499,900
 4 beds
4 beds  3 baths
3 baths  2678 sq. ft
2678 sq. ft
Last Update: 6/20/2025
Property Type: Single Family For Sale
Mountain Farms custom-built Ranch! Beautiful unique open floor plan home extremely private all around & backing up to town open space. Landscape architect designed gardens surround the home w/ constantly changing blooms throughout the season. Beyond the gardens the surrounding forest w/ its pines, oaks, birch & maples can be enjoyed from most vantage points of the house. Gorgeous in the winter too! Very flex open floor plan that can fit many needs & lifestyles. Great for living & entertaining! Good in-law potential. Tons of natural light w/plenty of windows & skylights. Oversized 2 car garage leads to generous mudroom & 1st floor laundry. Private office/bedroom/in-law room off mudroom behind garage. Sprawling vaulted ceiling eat-in kitchen w/double ovens, stone top island w/gas range & plenty of counter/cabinet space. Stunning tiled 3 season sunporch w/vaulted ceiling & walls are all windows & sliders. This is the room to relax & enjoy nature! Sunporch leads to composite deck & private backyard. Vaulted ceiling family room w/gas fireplace & built-ins. Large formal dining & living room. Hardwood floors throughout in most rooms. Primary bedroom has unique walk-in closet w/built-ins, access to deck & large full bath w/jetted tub, shower & dual sinks. Really cool finished area in LL (775 Sq Ft) w/kitchenette, bar & Fireplace! New Heat/AC system 2022. Mountain Farms is an extremely desirable nhood w/trails throughout & easy access to nearby parks and all your shopping needs!
Blooming trees, shrubs, perennials and bulbs, accented by evergreens, provide enchanting views from every window. Rhododendrons, azaleas, crabapples, Japanese maples, magnolias, viburnum and weeping evergreens are just a few examples of the plants making up the landscape. This original owner home has been lovingly maintained and updated over the years.
West Mountain Road to Chestnut Hill
MLS #: 24098386
Style: Ranch
Color:
Total Rooms:
Bedrooms: 4
Bathrooms: 3
Acres: 0.71
Year Built: 1968 (Public Records)
New Construction: No/Resale
Home Warranty Offered:
Property Tax: $11,006
Zoning: R40OS
Mil Rate:
Assessed Value: $330,400
Potential Short Sale:
Square Footage: Estimated HEATED Sq.Ft. above grade is 2678; below grade sq feet total is ; total sq ft is 2678
| Appliances Incl.: | Gas Cooktop,Oven/Range,Refrigerator,Dishwasher,Washer,Dryer |
| Laundry Location & Info: | Main Level |
| Fireplaces: | 2 |
| Interior Features: | Auto Garage Door Opener,Cable - Available,Open Floor Plan |
| Basement Desc.: | Full,Partially Finished,Walk-out,Full With Walk-Out |
| Exterior Siding: | Vinyl Siding |
| Exterior Features: | Porch-Enclosed,Underground Utilities,Porch,Deck,Gutters,Garden Area |
| Foundation: | Concrete |
| Roof: | Asphalt Shingle |
| Parking Spaces: | 2 |
| Driveway Type: | Paved |
| Garage/Parking Type: | Attached Garage,Paved,Driveway |
| Swimming Pool: | 0 |
| Waterfront Feat.: | Not Applicable |
| Lot Description: | Secluded,Borders Open Space,Professionally Landscaped |
| Nearby Amenities: | Commuter Bus,Golf Course,Health Club,Library,Medical Facilities,Park,Public Rec Facilities,Stables/Riding |
| Occupied: | Vacant |
Hot Water System
Heat Type:
Fueled By: Hot Air.
Cooling: Central Air
Fuel Tank Location:
Water Service: Public Water Connected
Sewage System: Septic
Elementary: Tootin Hills
Intermediate:
Middle:
High School: Simsbury
Current List Price: $499,900
Original List Price: $499,900
DOM: 2
Listing Date: 5/23/2025
Last Updated: 6/10/2025 11:53:32 PM
Expected Active Date: 5/30/2025
List Agent Name: Matt Christie
List Office Name: Berkshire Hathaway NE Prop.
