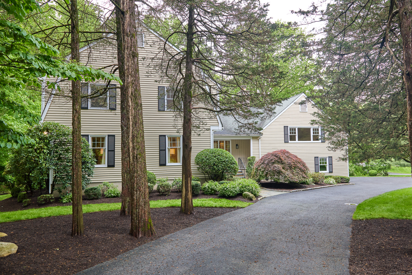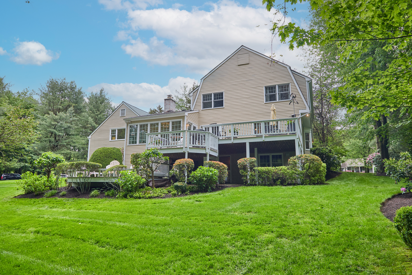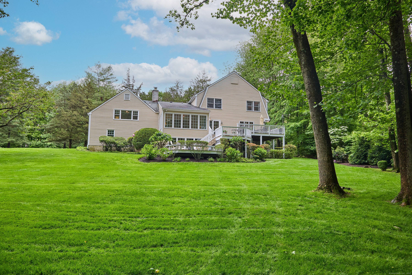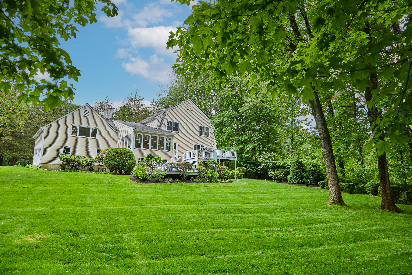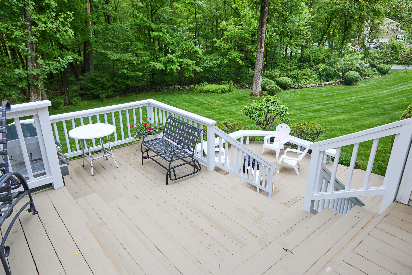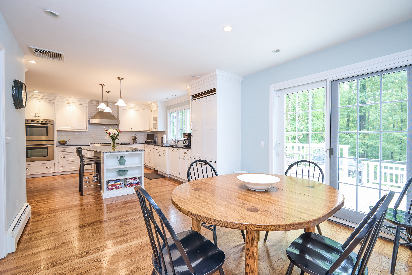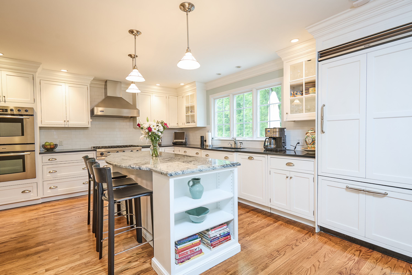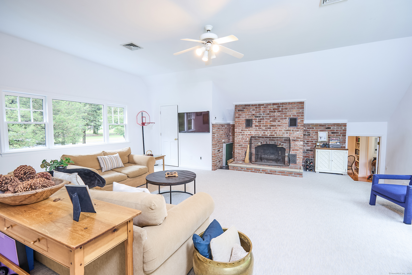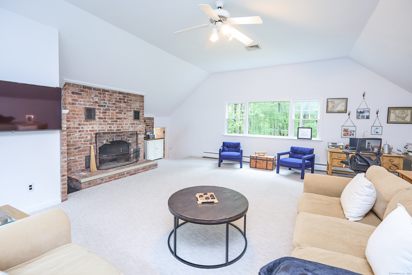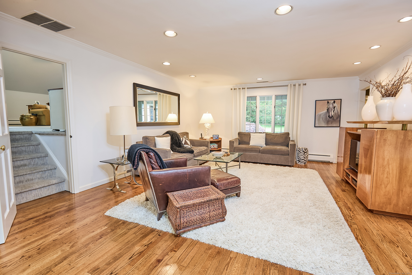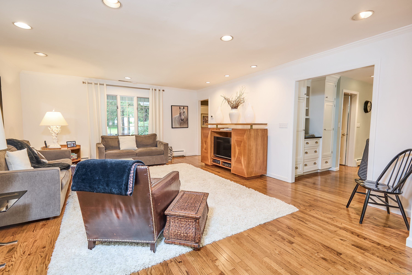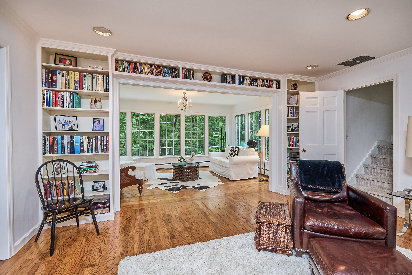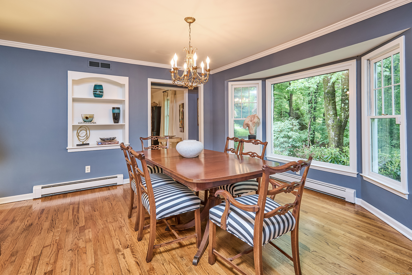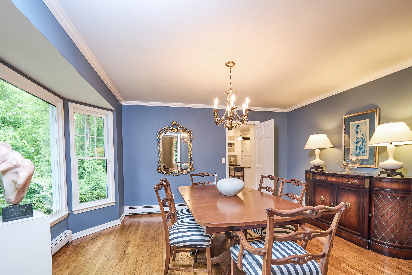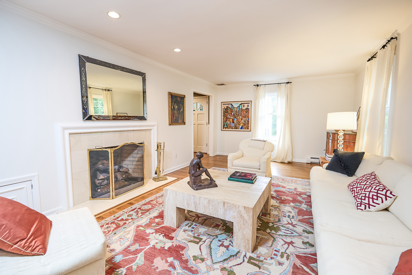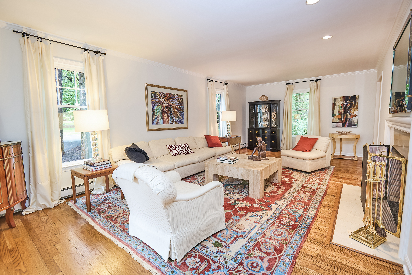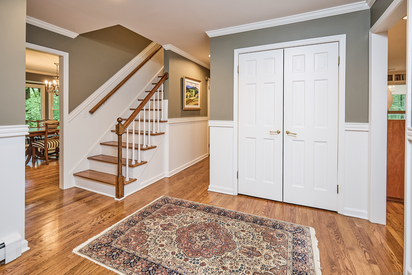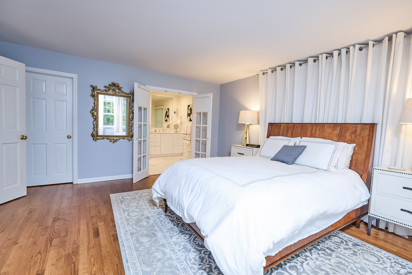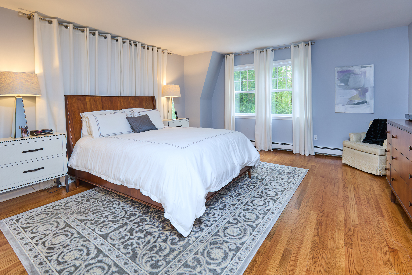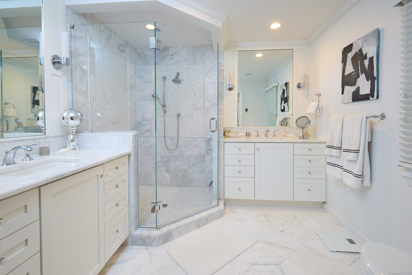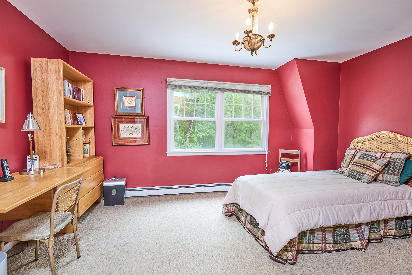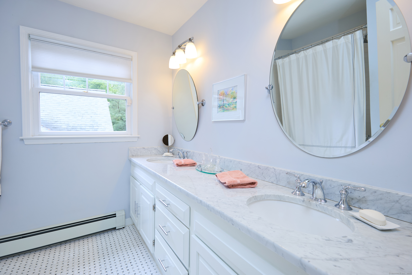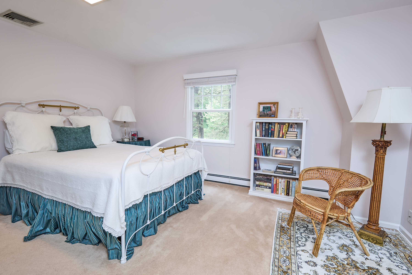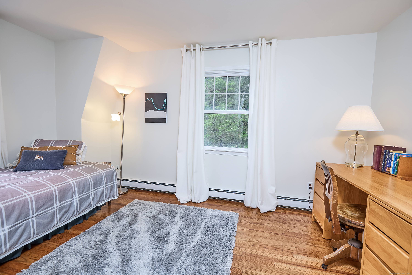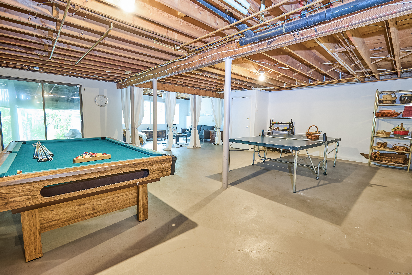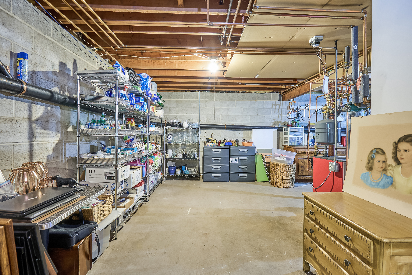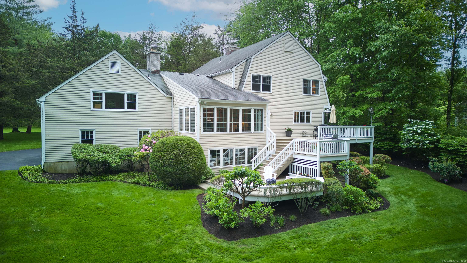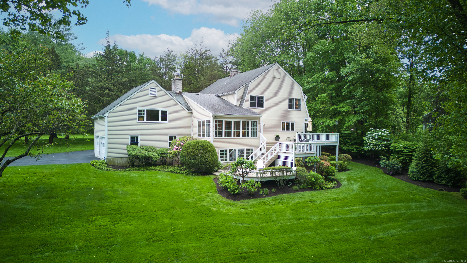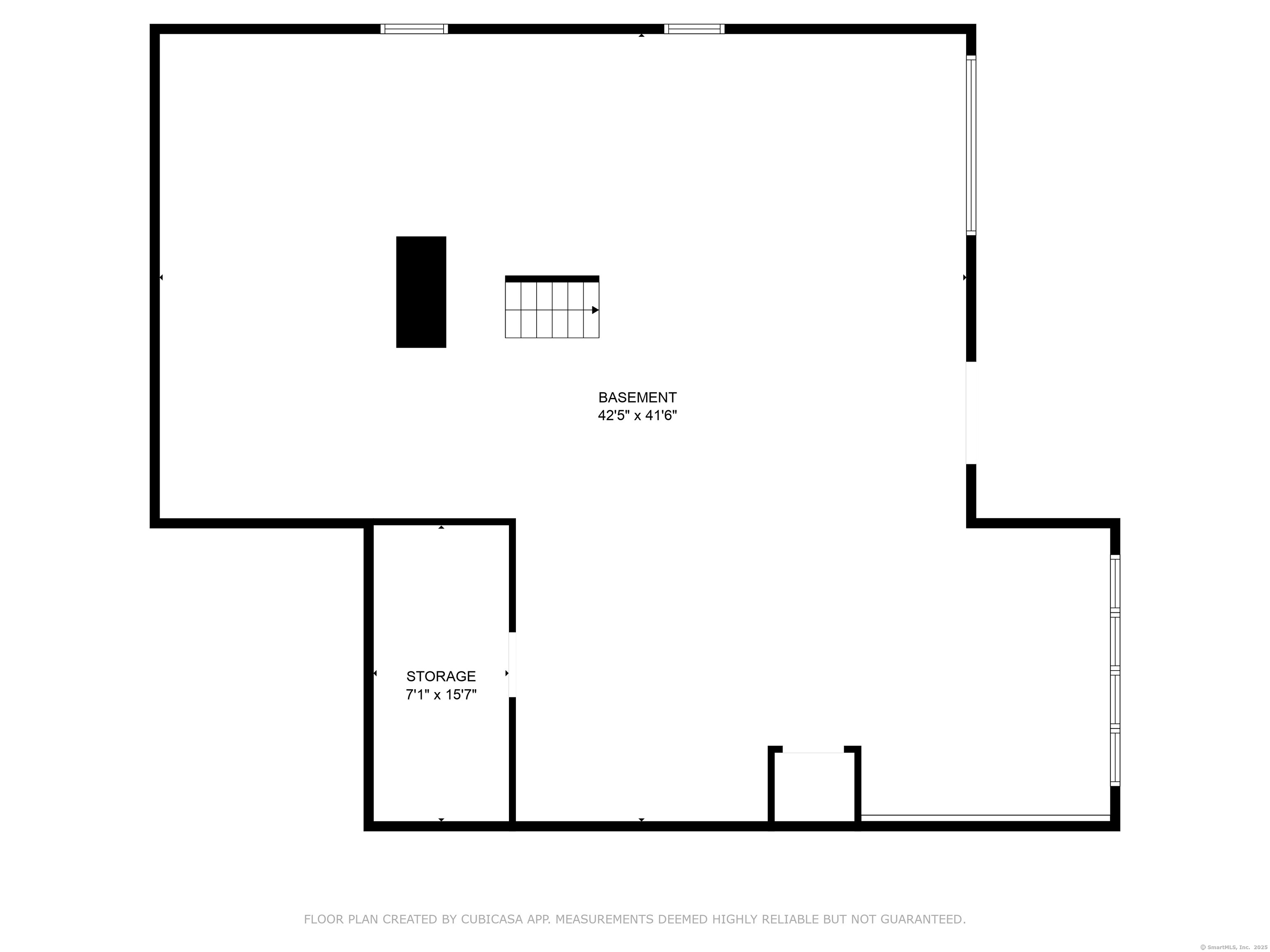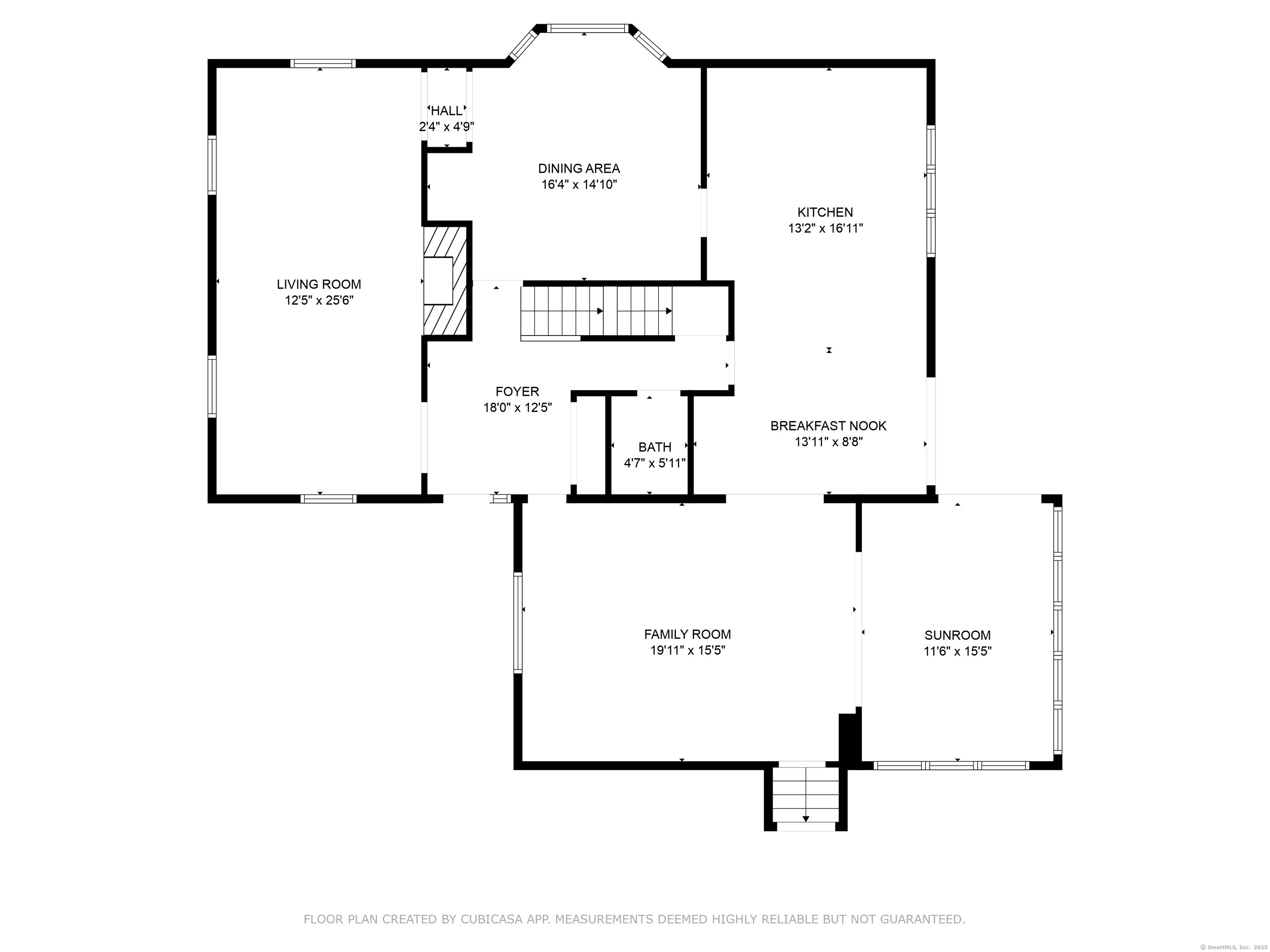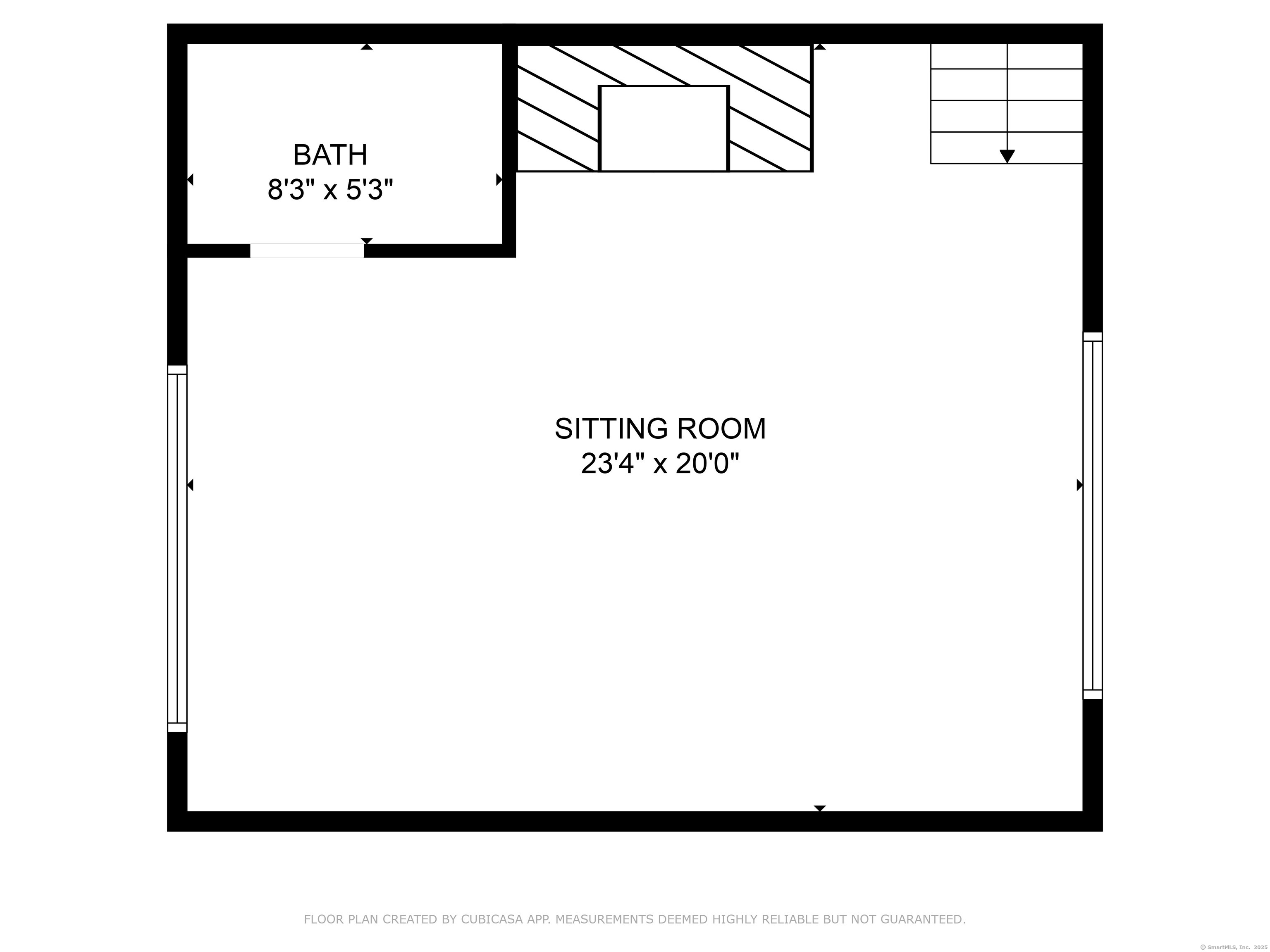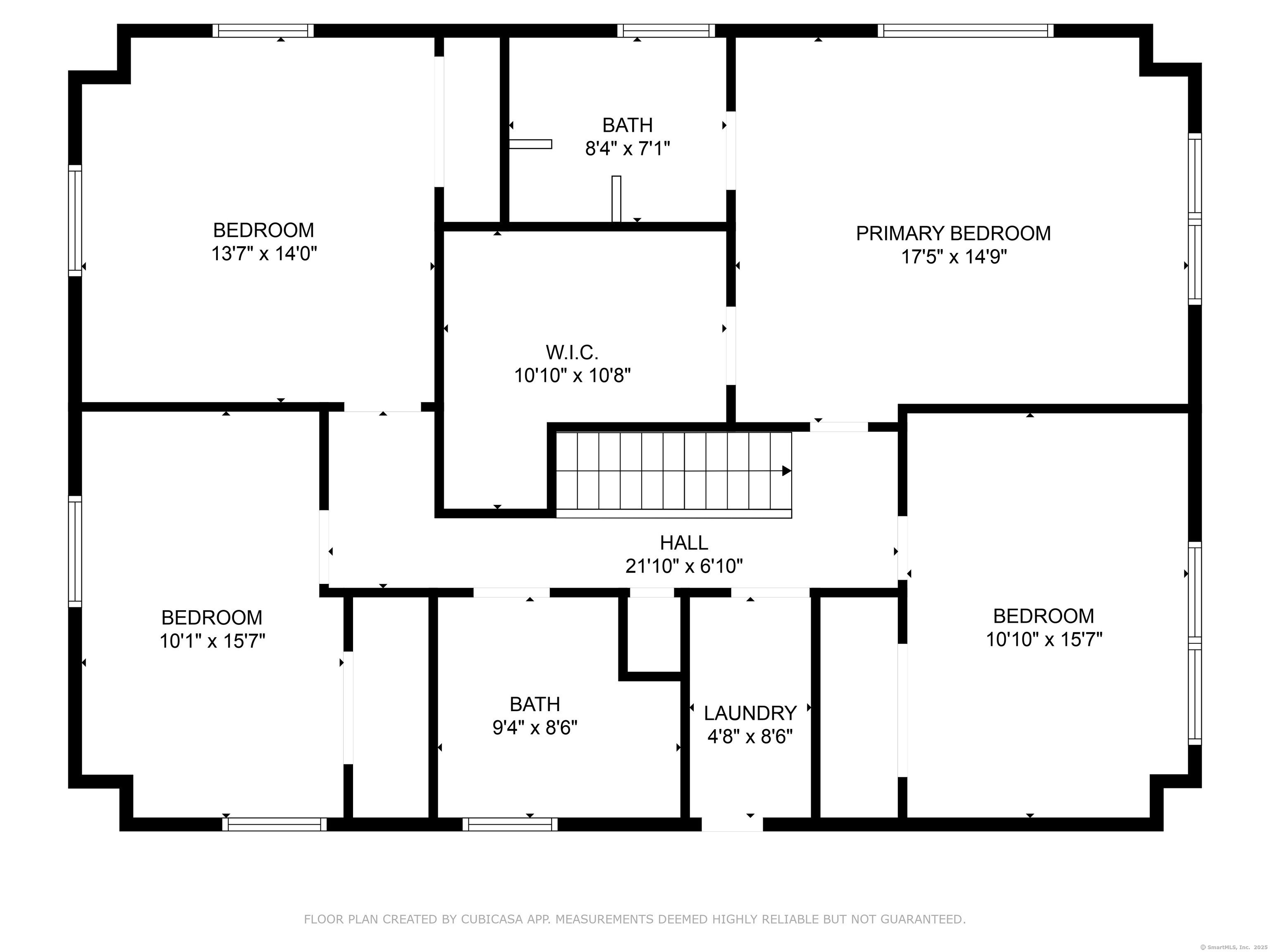More about this Property
If you are interested in more information or having a tour of this property with an experienced agent, please fill out this quick form and we will get back to you!
42 Trails End Road, Weston CT 06883
Current Price: $1,299,000
 4 beds
4 beds  4 baths
4 baths  3720 sq. ft
3720 sq. ft
Last Update: 6/17/2025
Property Type: Single Family For Sale
Ideally set on 3.62 acres of professionally manicured grounds in Weston, CT, this stunning 4/5 bdrm 2/2 bath colonial offers a blend of timeless architecture and modern upgrades. The corner lot features a circular driveway leading to a beautifully expansive yard, an idyllic setting for outdoor gatherings or quiet moments surrounded by natures serenity. The property boasts a spacious multilevel deck, perfect for summer relaxing afternoons, or evening entertainment . This 3720 SF home with addl partially finished 1800 SF walkout LL has been thoughtfully updated.The gourmet E-I-K, w top of line appl and center island opens into a warm, inviting family room. Both the living room and office/den feature fireplaces (gas fpl LR, Wood burniing fpl Office) The Dining Room features bay window over looking the lush property. The sunroom exudes natural light. Upstairs, the primary suite includes an updated en-suite bath, with a heated floor. 3 additional bedrooms and a updated hall bath provide plenty of space for family or guests. The versatil oversized flexible space off the main level with fpl and half bath is functioning as an office but is adaptable to fit any need-either as an additional bedroom, family room, or recreational space. This home offers both practical functionality and aesthetic appeal in most sought-after Weston neighborhood. Minutes to schools, shopping and train. BOM not due to house.
Rt 57 (Georgetown Road)to Trails End Road. GPS
MLS #: 24098375
Style: Colonial
Color: sand
Total Rooms:
Bedrooms: 4
Bathrooms: 4
Acres: 3.62
Year Built: 1978 (Public Records)
New Construction: No/Resale
Home Warranty Offered:
Property Tax: $19,169
Zoning: Res
Mil Rate:
Assessed Value: $816,760
Potential Short Sale:
Square Footage: Estimated HEATED Sq.Ft. above grade is 3720; below grade sq feet total is ; total sq ft is 3720
| Appliances Incl.: | Gas Cooktop,Wall Oven,Range Hood,Refrigerator,Freezer,Icemaker,Dishwasher,Washer,Electric Dryer |
| Laundry Location & Info: | Upper Level 2nd Floor |
| Fireplaces: | 2 |
| Energy Features: | Extra Insulation,Programmable Thermostat |
| Interior Features: | Auto Garage Door Opener,Cable - Available,Security System |
| Energy Features: | Extra Insulation,Programmable Thermostat |
| Basement Desc.: | Full,Sump Pump,Storage,Garage Access,Interior Access,Partially Finished,Full With Walk-Out |
| Exterior Siding: | Clapboard |
| Exterior Features: | Fruit Trees,Porch,Deck,Gutters,Garden Area,Lighting,French Doors |
| Foundation: | Concrete |
| Roof: | Asphalt Shingle |
| Parking Spaces: | 2 |
| Garage/Parking Type: | Attached Garage,Under House Garage |
| Swimming Pool: | 0 |
| Waterfront Feat.: | Beach Rights |
| Lot Description: | Corner Lot,Some Wetlands,On Cul-De-Sac,Professionally Landscaped,Rolling |
| In Flood Zone: | 0 |
| Occupied: | Owner |
Hot Water System
Heat Type:
Fueled By: Baseboard,Hot Water,Radiant,Zoned.
Cooling: Central Air,Zoned
Fuel Tank Location: In Basement
Water Service: Private Well
Sewage System: Septic
Elementary: Hurlbutt
Intermediate: WIS
Middle: Weston
High School: Weston
Current List Price: $1,299,000
Original List Price: $1,299,000
DOM: 21
Listing Date: 5/27/2025
Last Updated: 6/11/2025 12:15:15 PM
List Agent Name: Louise Bromberger
List Office Name: The Riverside Realty Group
