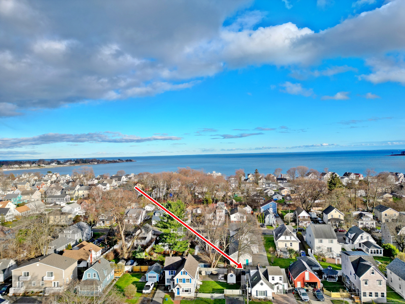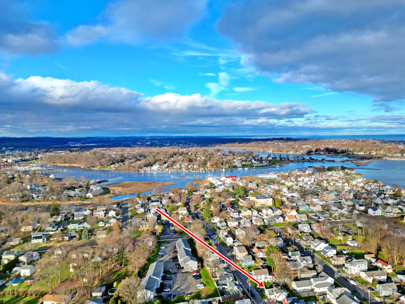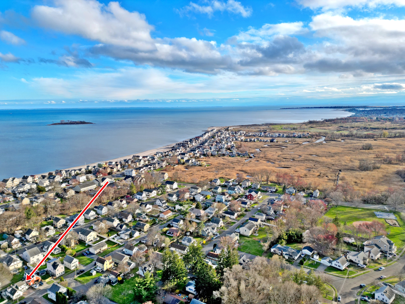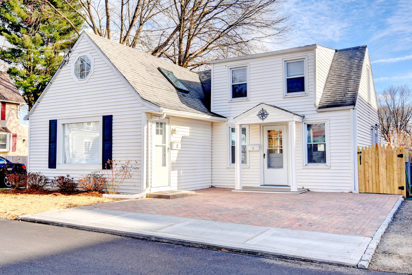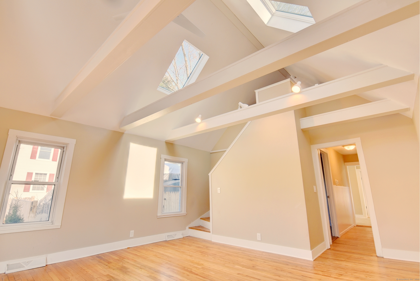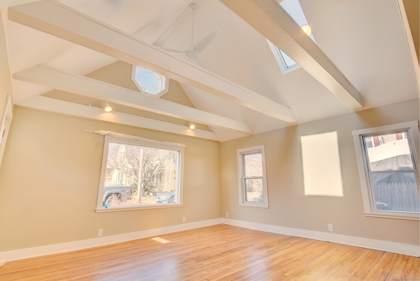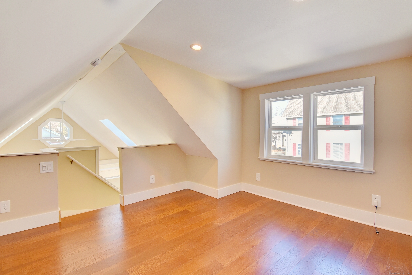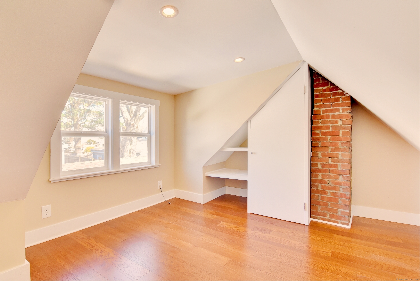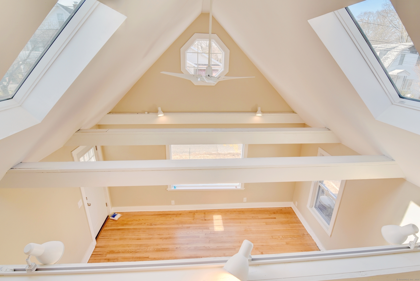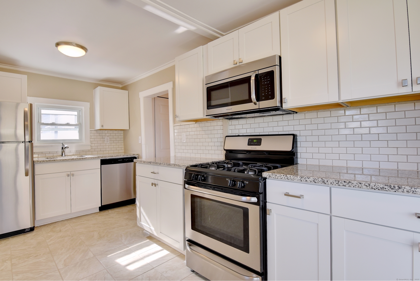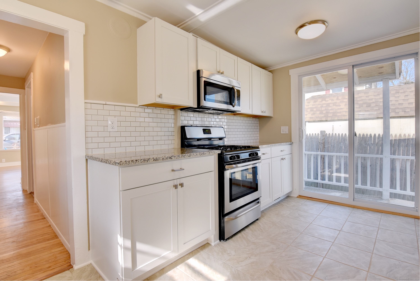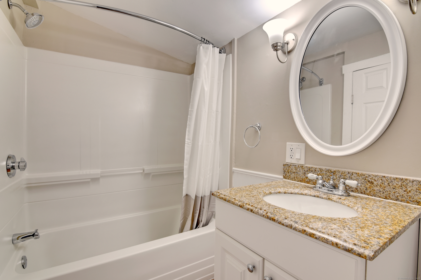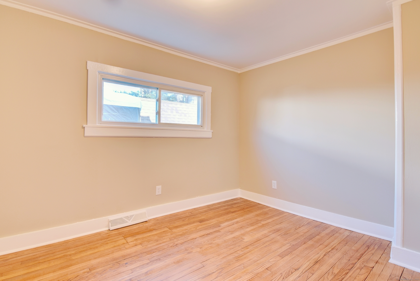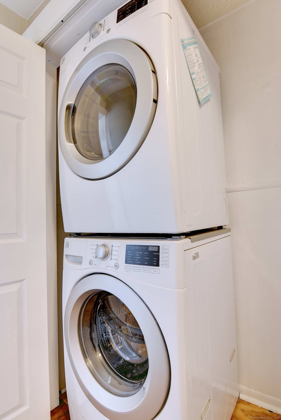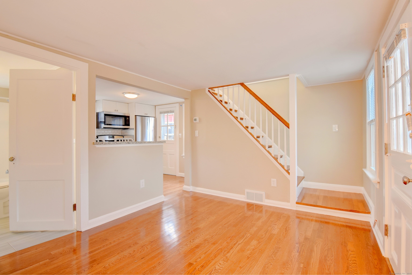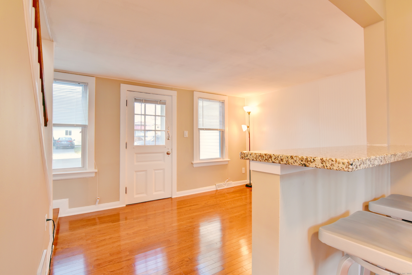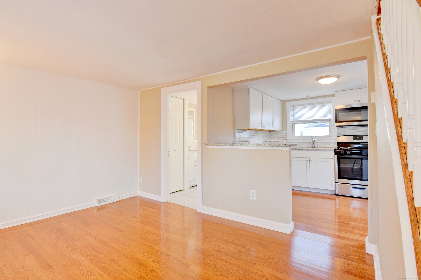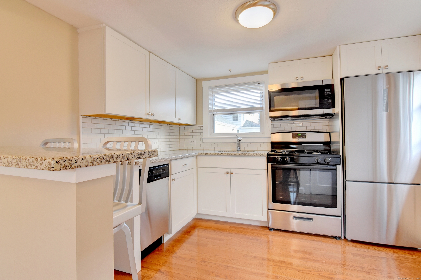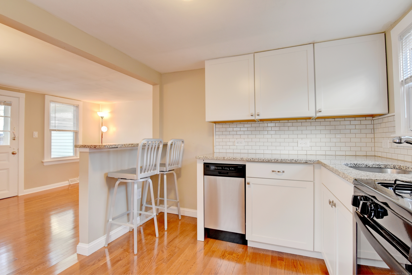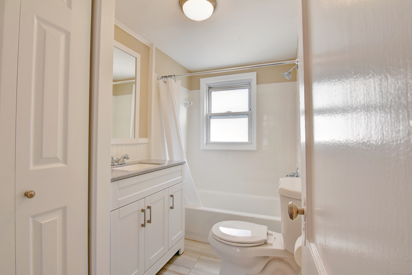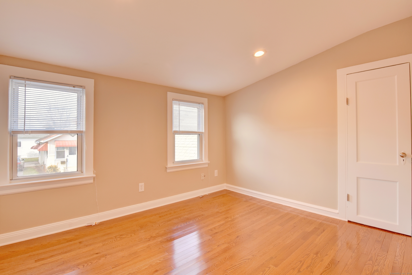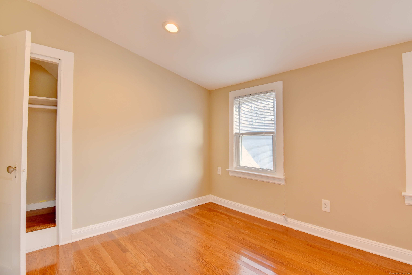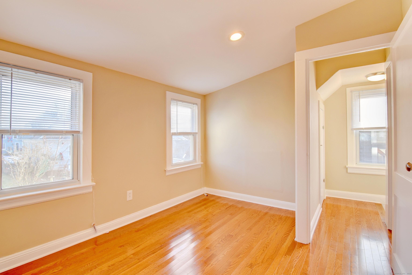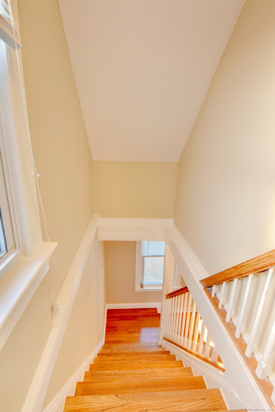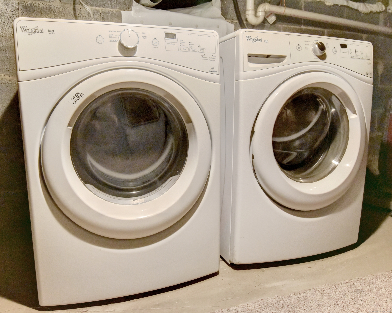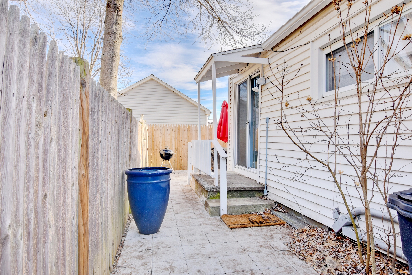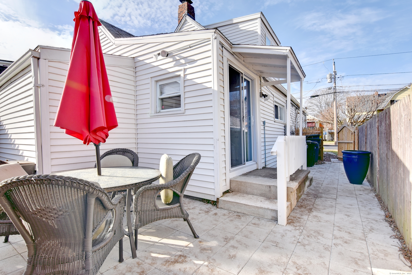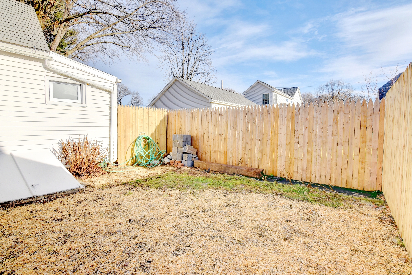More about this Property
If you are interested in more information or having a tour of this property with an experienced agent, please fill out this quick form and we will get back to you!
22 Willow Street, Milford CT 06460
Current Price: $599,000
 4 beds
4 beds  2 baths
2 baths  1440 sq. ft
1440 sq. ft
Last Update: 6/23/2025
Property Type: Multi-Family For Sale
Discover a rare chance to own a beautifully updated duplex in the highly sought-after Fort Trumbull neighborhood, just a short stroll from the waterfront and town center. Each unit boasts an efficient layout that lives larger than the square footage suggests, with thoughtful renovations throughout. The property has been meticulously remodeled by the current owner, featuring desirable upgrades such as hardwood flooring, replacement windows, gas heating, and central A/C-amenities seldom found in multi-family homes. Both kitchens are appointed with shaker cabinetry, granite countertops, subway tile backsplashes, and stainless-steel appliances, including dishwashers. Larger unit offers dramatic 16-foot vaulted ceilings with skylights in the living area, an eat-in kitchen, full bath, laundry closet, and an open loft-style bedroom enhanced by recessed lighting and exposed brick. Smaller unit presents an open-plan living/kitchen area and full bath on the main level, with two bedrooms above and direct basement access offering private storage and laundry. Outdoor amenities include a sunny paver patio and a landscaped yard with a planting area & new basement hatch. The property also features low-maintenance vinyl siding and a Nicolock/Belgium block paver driveway with parking for two. Located just one mile from Silver Sands State Park, Downtown Milford, and the Metro North railway, with easy access to Yale, I-95, Route 15, and NYC.
Seaside to Willow
MLS #: 24098368
Style: Units are Side-by-Side
Color: White
Total Rooms:
Bedrooms: 4
Bathrooms: 2
Acres: 0.05
Year Built: 1925 (Public Records)
New Construction: No/Resale
Home Warranty Offered:
Property Tax: $5,556
Zoning: R5
Mil Rate:
Assessed Value: $190,670
Potential Short Sale:
Square Footage: Estimated HEATED Sq.Ft. above grade is 1440; below grade sq feet total is ; total sq ft is 1440
| Laundry Location & Info: | Washer/Dryer All Units In one unit and in basement |
| Fireplaces: | 0 |
| Energy Features: | Programmable Thermostat,Thermopane Windows |
| Energy Features: | Programmable Thermostat,Thermopane Windows |
| Home Automation: | Thermostat(s) |
| Basement Desc.: | Full,Unfinished,Shared Basement |
| Exterior Siding: | Vinyl Siding |
| Exterior Features: | Awnings,Porch,Gutters,Garden Area,Lighting,Covered Deck,Patio |
| Foundation: | Block,Concrete |
| Roof: | Asphalt Shingle |
| Parking Spaces: | 0 |
| Garage/Parking Type: | None,Other,Off Street Parking |
| Swimming Pool: | 0 |
| Waterfront Feat.: | Walk to Water,Water Community |
| Lot Description: | Level Lot |
| In Flood Zone: | 0 |
| Occupied: | Tenant |
Hot Water System
Heat Type:
Fueled By: Hot Air.
Cooling: Central Air
Fuel Tank Location:
Water Service: Public Water Connected
Sewage System: Public Sewer Connected
Elementary: Per Board of Ed
Intermediate:
Middle:
High School: Per Board of Ed
Current List Price: $599,000
Original List Price: $599,000
DOM: 25
Listing Date: 5/23/2025
Last Updated: 5/29/2025 4:05:02 AM
Expected Active Date: 5/29/2025
List Agent Name: Eva Zaniewska
List Office Name: William Raveis Real Estate
