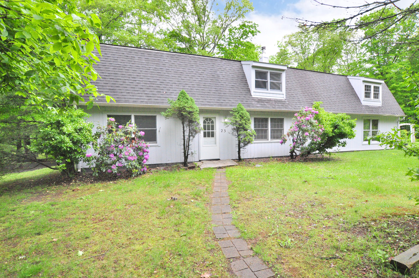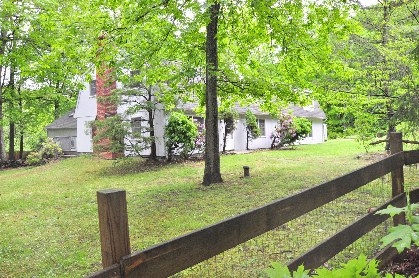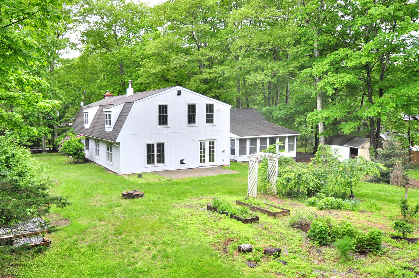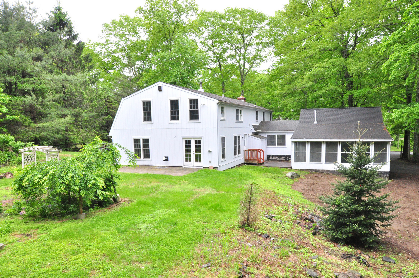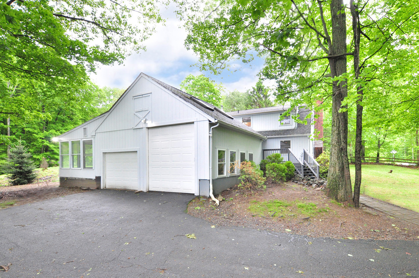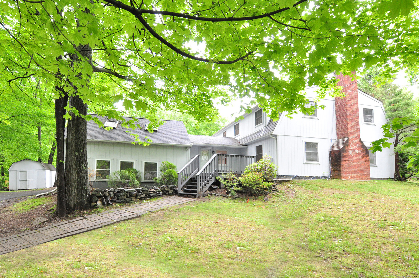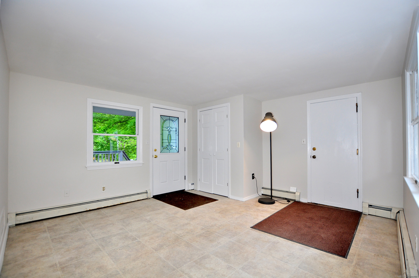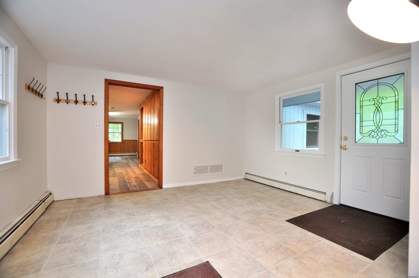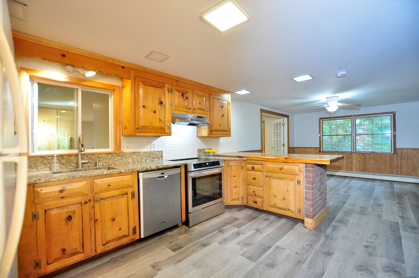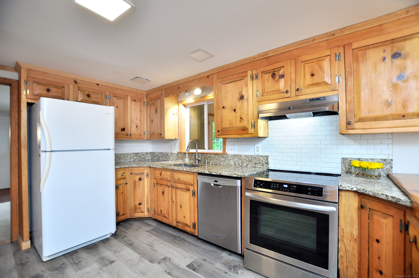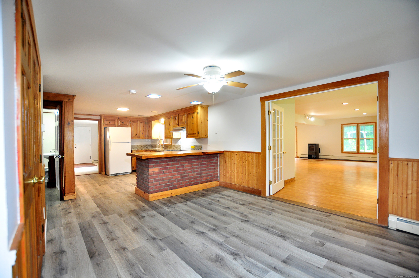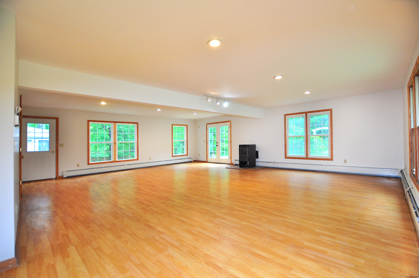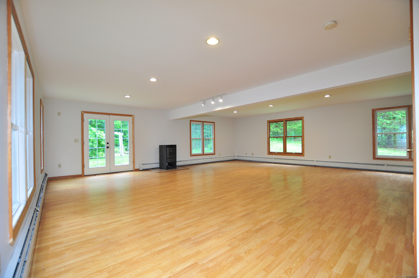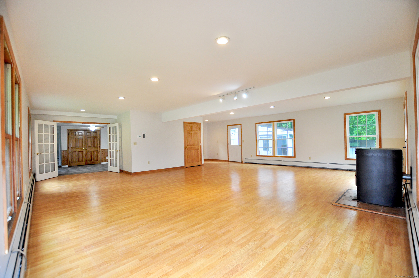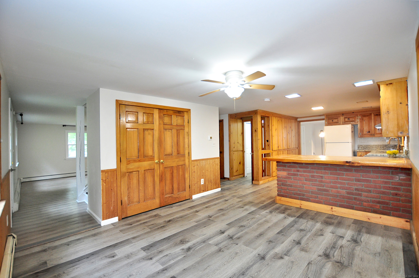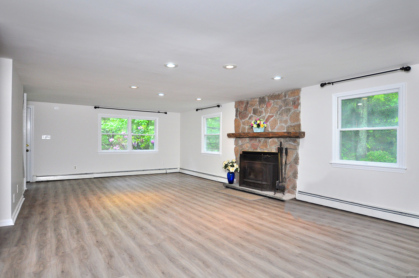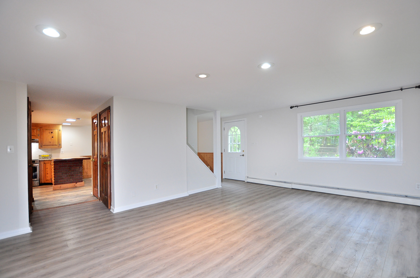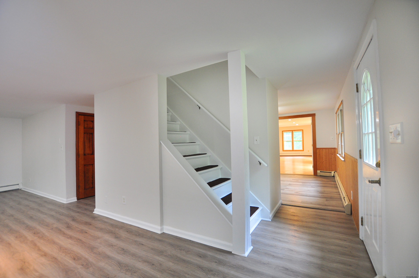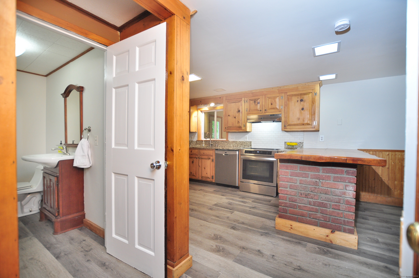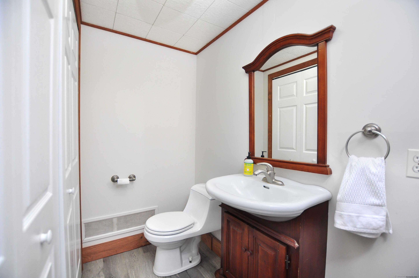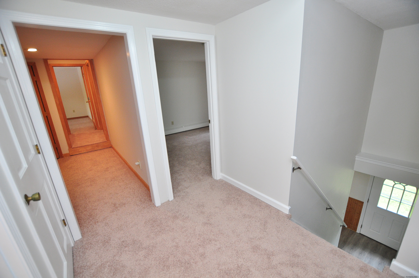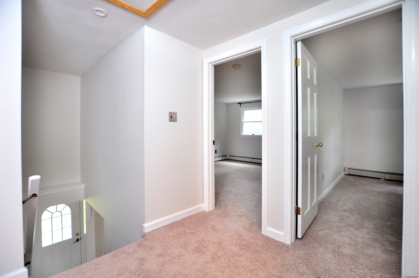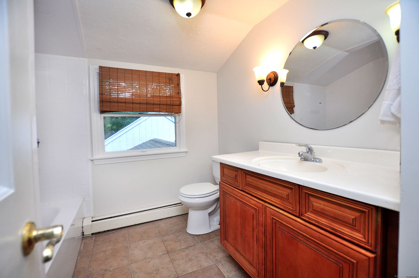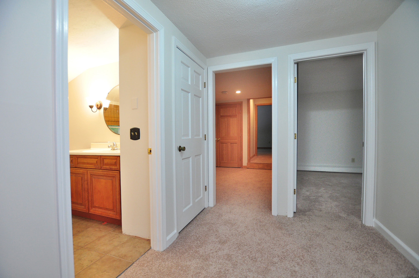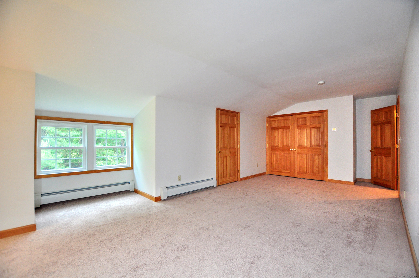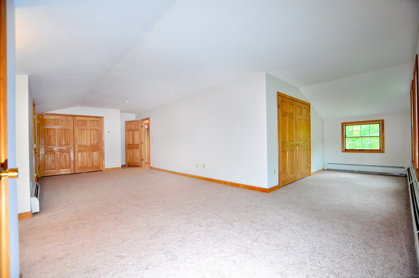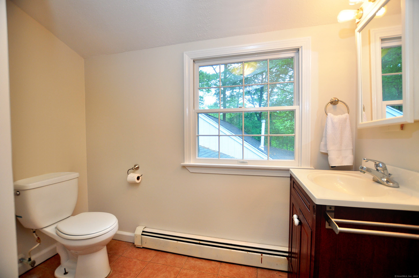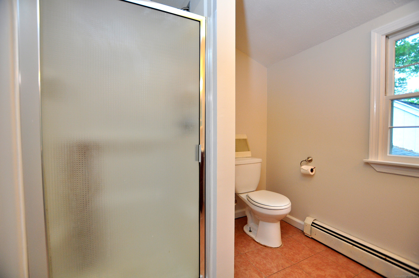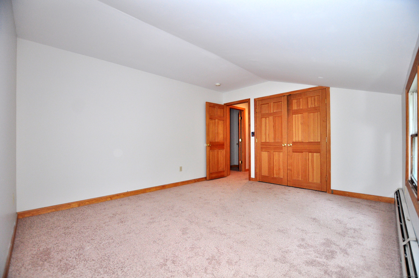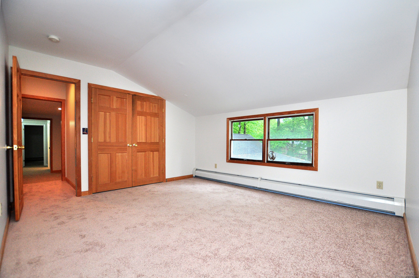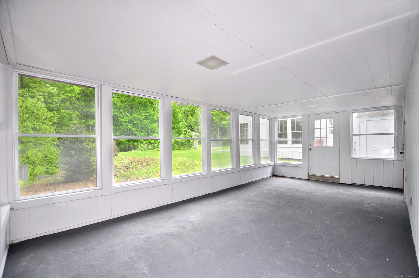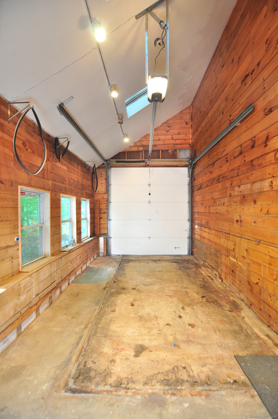More about this Property
If you are interested in more information or having a tour of this property with an experienced agent, please fill out this quick form and we will get back to you!
543 Kettletown Road, Southbury CT 06488
Current Price: $509,900
 5 beds
5 beds  3 baths
3 baths  3685 sq. ft
3685 sq. ft
Last Update: 6/21/2025
Property Type: Single Family For Sale
Fabulous home returns to market after many updates have been completed. Brand new septic tank (May 2025), professionally painted interior (May 2025), brand new carpets upstairs (April 2025). In addition, there is a new boiler (2022) , new pressure tank and feed tank pump (2023), many newer windows and exterior was recently painted. This home is a great blend of practicality and charm! The large, spacious rooms and thoughtful layout would definitely make it great for those who love to entertain. The fact that its front door is located on a cul-de-sac on Kettletown Woods Road gives it an extra touch of privacy and tranquility, while still being close to I84 for commuting-such a nice balance! The 13x14 mudroom, expansive country kitchen, and two large living areas give it that perfect balance of functionality and comfort. Upstairs, in addition to 3 bedrooms and full bath, there is a primary bedroom suite which has a full bath, fourth bedroom (with its own entry) and an over-sized primary bedroom with two closets. Plus, the sunroom and the two garage bays (especially the one that fits a bus-sized camper) are great added bonuses.
67 South to right on Kettletown Road. Corner of Kettletown Rd and Kettletown Woods. Driveway is just before Kettletown Woods.
MLS #: 24098365
Style: Colonial
Color:
Total Rooms:
Bedrooms: 5
Bathrooms: 3
Acres: 0.93
Year Built: 1973 (Public Records)
New Construction: No/Resale
Home Warranty Offered:
Property Tax: $8,600
Zoning: R-60
Mil Rate:
Assessed Value: $364,420
Potential Short Sale:
Square Footage: Estimated HEATED Sq.Ft. above grade is 3685; below grade sq feet total is ; total sq ft is 3685
| Appliances Incl.: | Oven/Range,Refrigerator,Dishwasher |
| Laundry Location & Info: | Main Level |
| Fireplaces: | 1 |
| Basement Desc.: | None |
| Exterior Siding: | Wood |
| Foundation: | Concrete |
| Roof: | Asphalt Shingle |
| Parking Spaces: | 2 |
| Garage/Parking Type: | Attached Garage |
| Swimming Pool: | 0 |
| Waterfront Feat.: | Not Applicable |
| Lot Description: | Level Lot,On Cul-De-Sac |
| Nearby Amenities: | Park |
| In Flood Zone: | 0 |
| Occupied: | Owner |
Hot Water System
Heat Type:
Fueled By: Hot Water.
Cooling: None
Fuel Tank Location: Above Ground
Water Service: Private Well
Sewage System: Septic
Elementary: Pomperaug
Intermediate:
Middle:
High School: Pomperaug
Current List Price: $509,900
Original List Price: $529,900
DOM: 27
Listing Date: 5/25/2025
Last Updated: 6/18/2025 2:55:28 PM
List Agent Name: Nancy Langrock
List Office Name: William Raveis Real Estate
