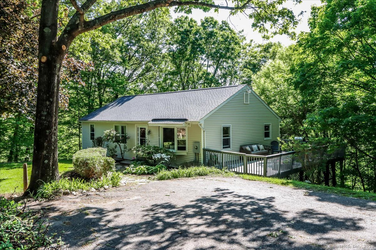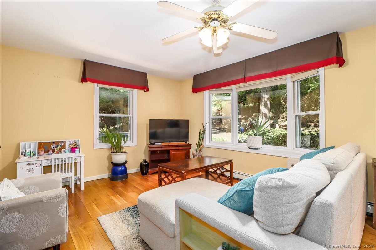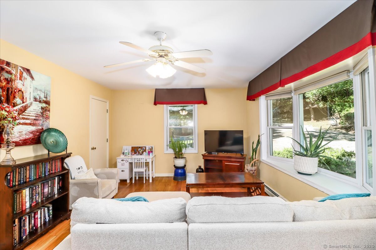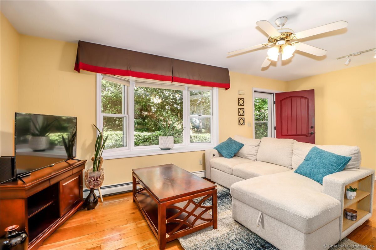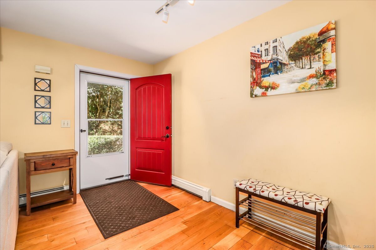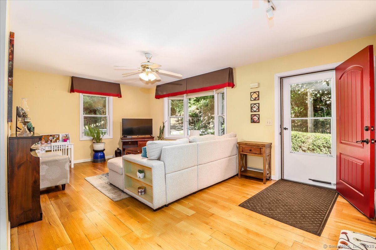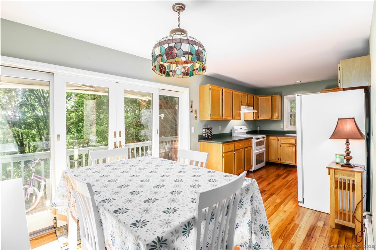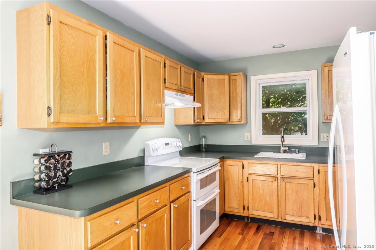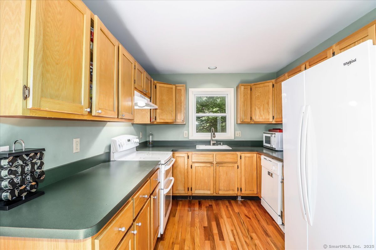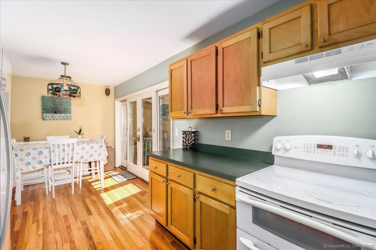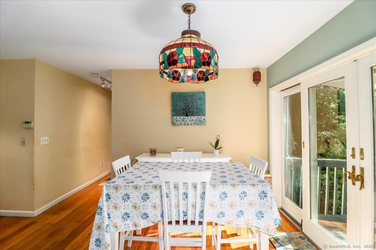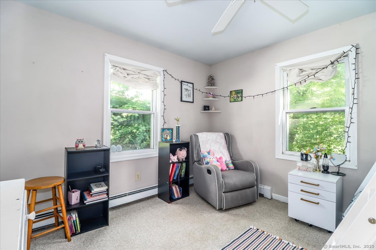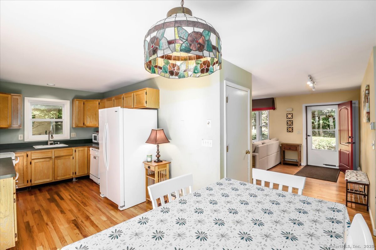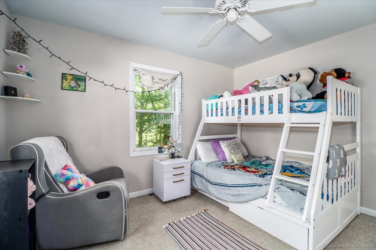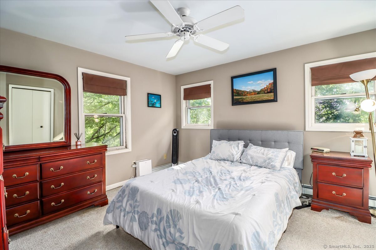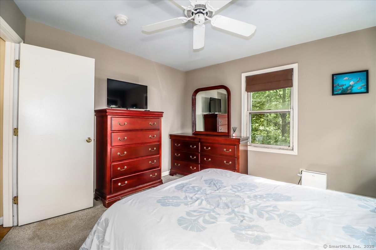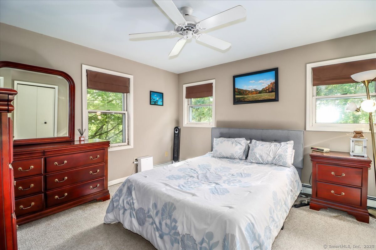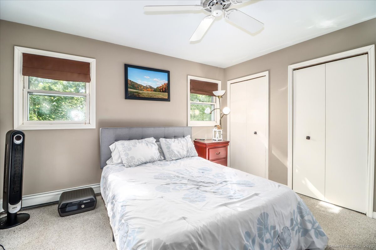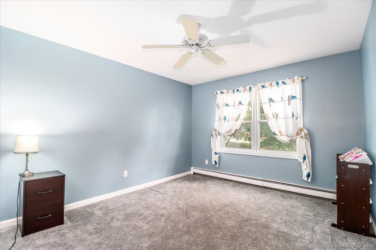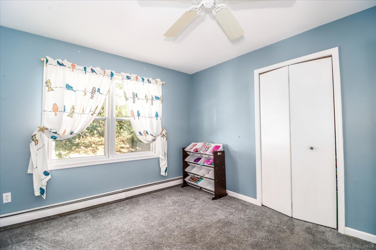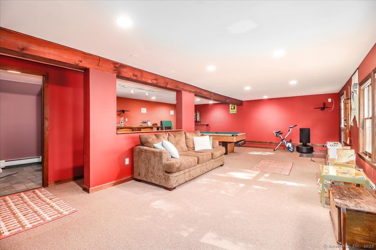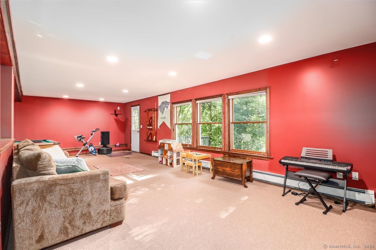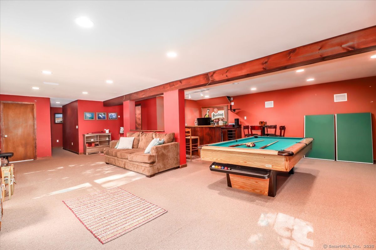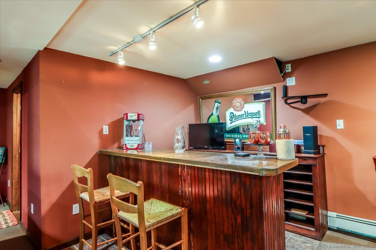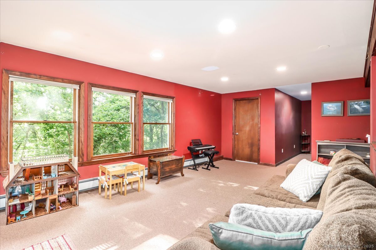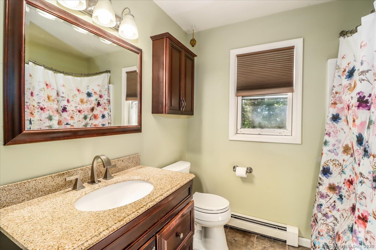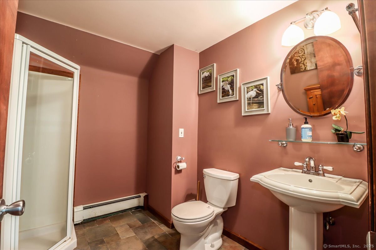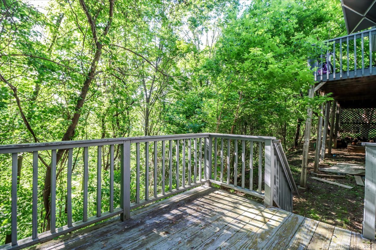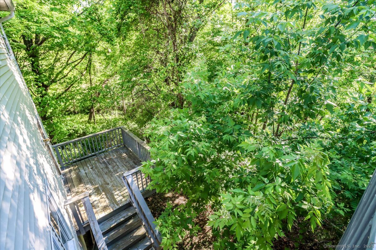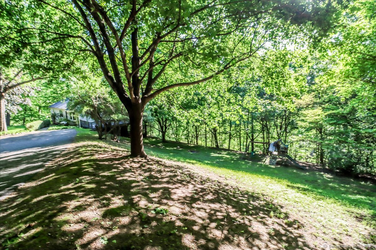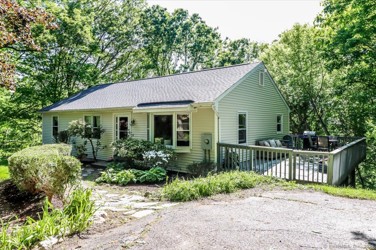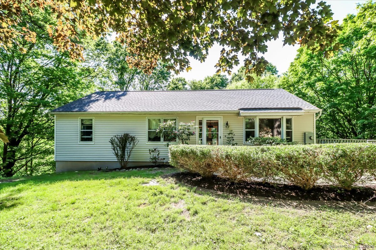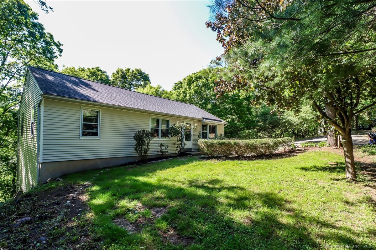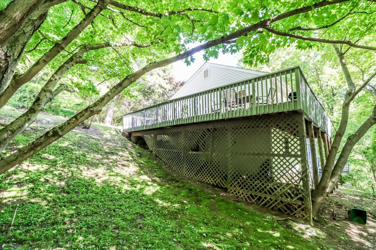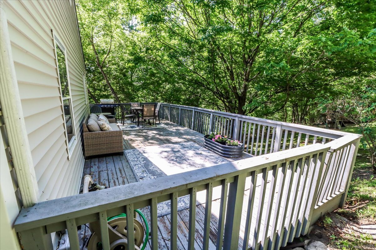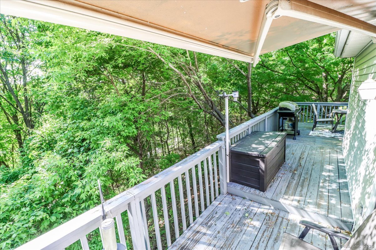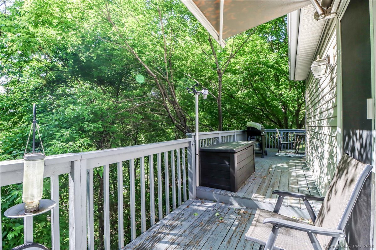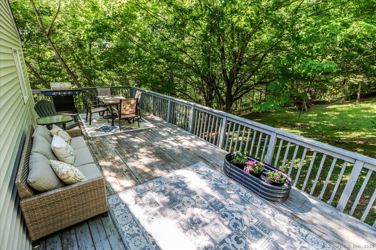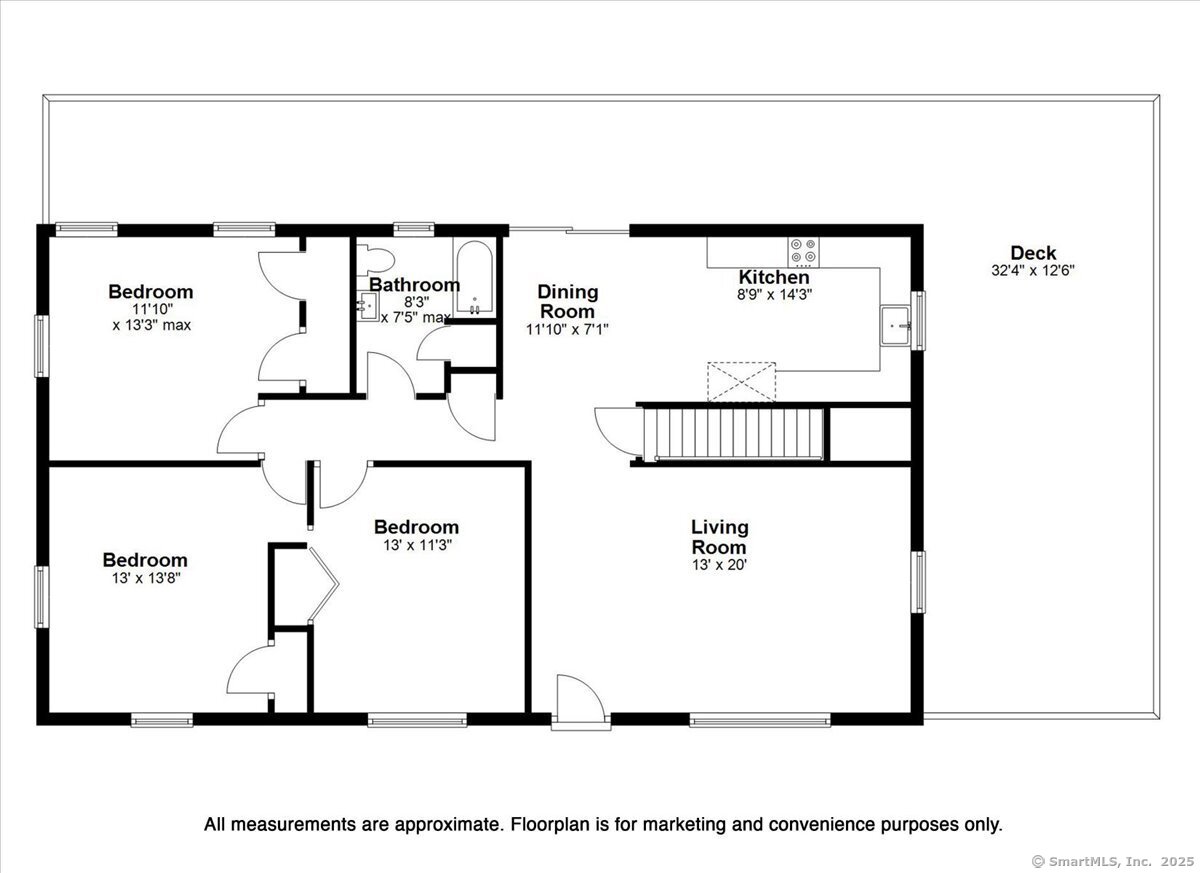More about this Property
If you are interested in more information or having a tour of this property with an experienced agent, please fill out this quick form and we will get back to you!
31 Second Hill Road, New Milford CT 06776
Current Price: $399,900
 3 beds
3 beds  2 baths
2 baths  2152 sq. ft
2152 sq. ft
Last Update: 6/4/2025
Property Type: Single Family For Sale
Convenient Seclusion in New Milford! Privacy meets practicality at 31 2nd Hill Road, perfectly nestled in the woods yet just minutes from all the everyday conveniences of historic New Milford, the gateway to Litchfield County. This move-in ready 3-bedroom, 2-bath ranch offers over 2,100 sq ft of finished living space across two levels. The main level features a sunny eat-in kitchen, hardwood and carpeted flooring, a full bath, and access to your wraparound deck, making you feel like youre perched in your very own treehouse retreat. Head downstairs to your walk-out lower level, where a massive recreation room awaits-complete with a wet bar, private deck, full bath, laundry room, and ample storage. Whether its movie nights, entertaining, or a separate guest or hobby space, this level adds incredible versatility. Affordably priced, this home is ideal for first-time buyers ready to grow into their first house, or downsizers seeking the rare comfort of main-level living in a peaceful setting without isolation. Your private woodland hideaway-with convenience just around the corner-awaits.
Elm Street becomes 2nd Hill Road to #31 on Left. Long down driveway to interior lot. Cannot see house from the road
MLS #: 24098355
Style: Ranch
Color: Grey
Total Rooms:
Bedrooms: 3
Bathrooms: 2
Acres: 2.61
Year Built: 1994 (Public Records)
New Construction: No/Resale
Home Warranty Offered:
Property Tax: $5,796
Zoning: R20
Mil Rate:
Assessed Value: $194,680
Potential Short Sale:
Square Footage: Estimated HEATED Sq.Ft. above grade is 1196; below grade sq feet total is 956; total sq ft is 2152
| Appliances Incl.: | Oven/Range,Refrigerator,Dishwasher |
| Laundry Location & Info: | Lower Level |
| Fireplaces: | 0 |
| Energy Features: | Thermopane Windows |
| Interior Features: | Cable - Pre-wired |
| Energy Features: | Thermopane Windows |
| Basement Desc.: | Full,Heated,Storage,Fully Finished,Interior Access,Liveable Space,Full With Walk-Out |
| Exterior Siding: | Vinyl Siding |
| Exterior Features: | Shed,Wrap Around Deck,Gutters,Garden Area,Lighting |
| Foundation: | Concrete |
| Roof: | Asphalt Shingle |
| Parking Spaces: | 0 |
| Driveway Type: | Private,Paved,Asphalt |
| Garage/Parking Type: | None,Paved,Off Street Parking,Driveway |
| Swimming Pool: | 0 |
| Waterfront Feat.: | Not Applicable |
| Lot Description: | Secluded,Interior Lot,Treed,Dry,Sloping Lot |
| Nearby Amenities: | Golf Course,Health Club,Lake,Library,Medical Facilities,Park,Private School(s),Shopping/Mall |
| In Flood Zone: | 0 |
| Occupied: | Owner |
Hot Water System
Heat Type:
Fueled By: Baseboard,Hot Water.
Cooling: None
Fuel Tank Location: In Basement
Water Service: Private Well
Sewage System: Septic
Elementary: Northville
Intermediate: Sarah Noble Intermediate Schoo
Middle: Schaghticoke
High School: New Milford
Current List Price: $399,900
Original List Price: $419,900
DOM: 12
Listing Date: 5/23/2025
Last Updated: 6/3/2025 5:04:15 PM
List Agent Name: Todd Sargent
List Office Name: Coldwell Banker Realty
