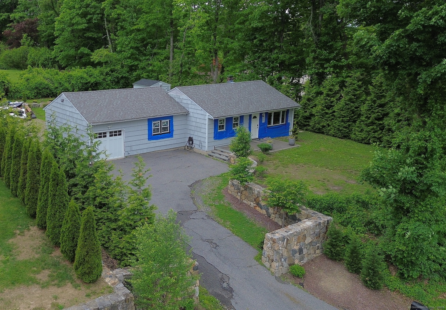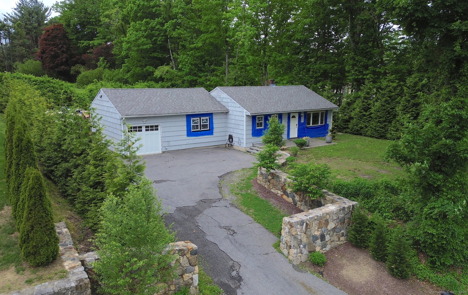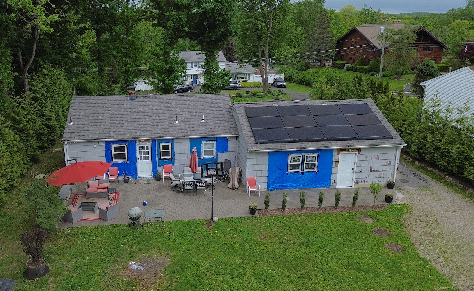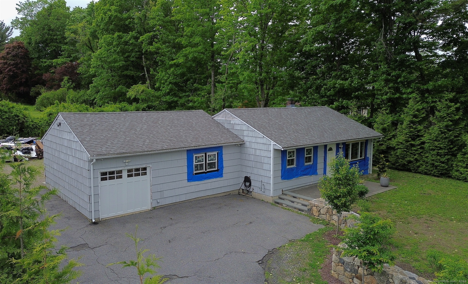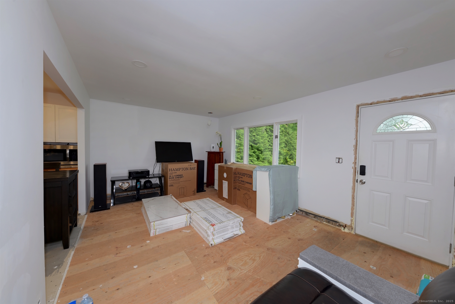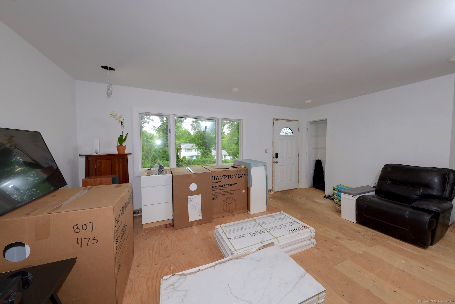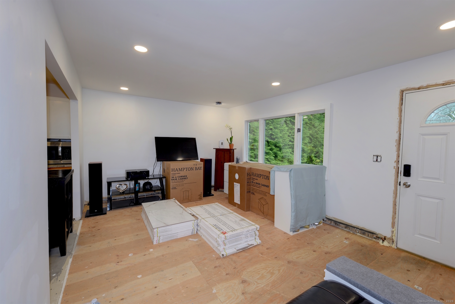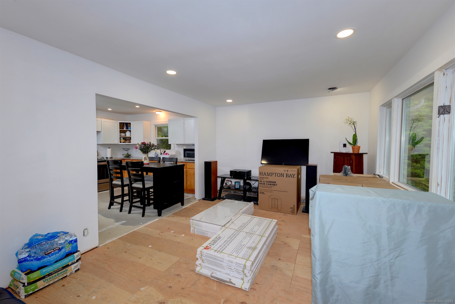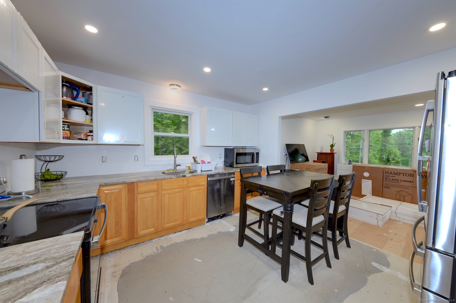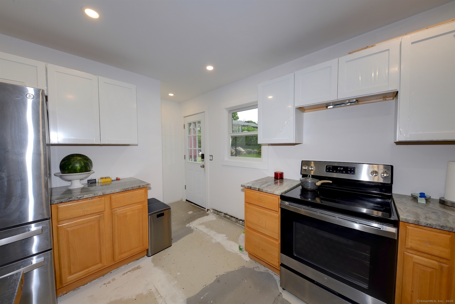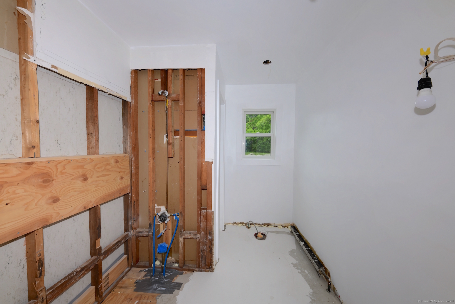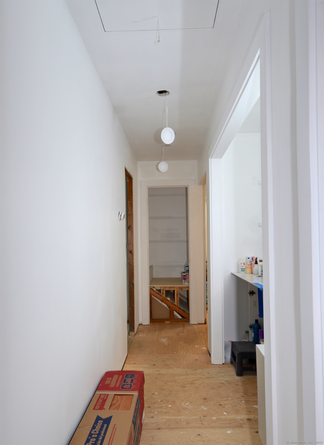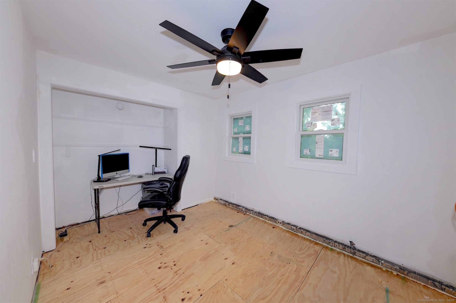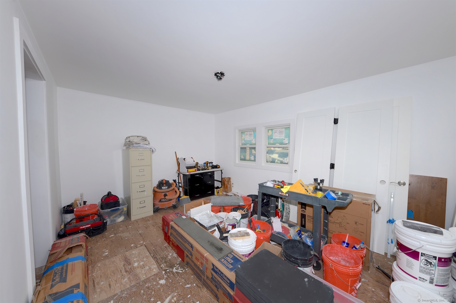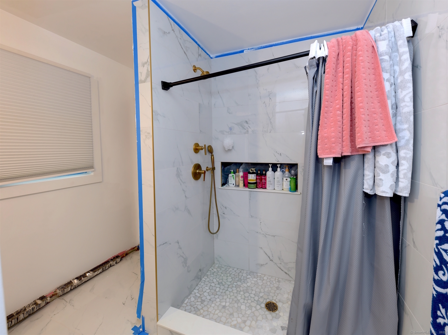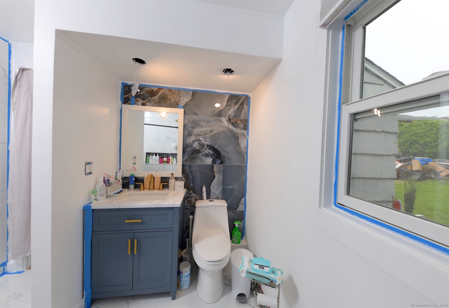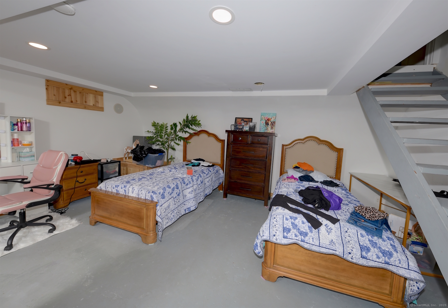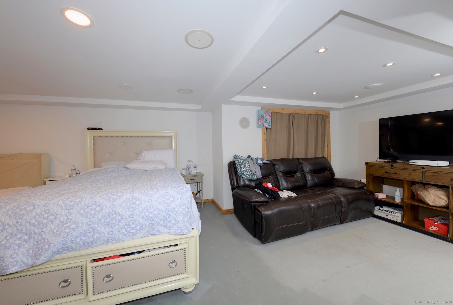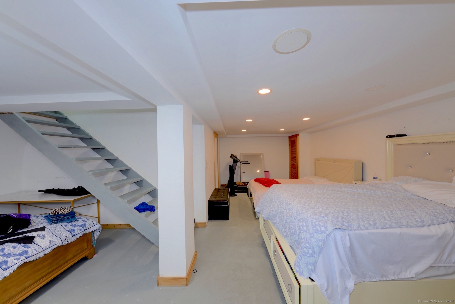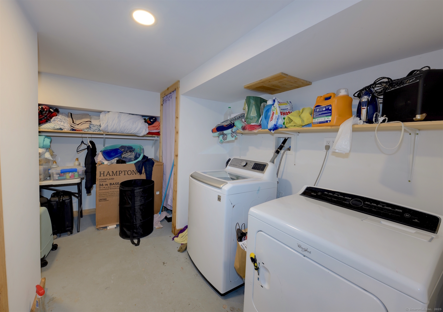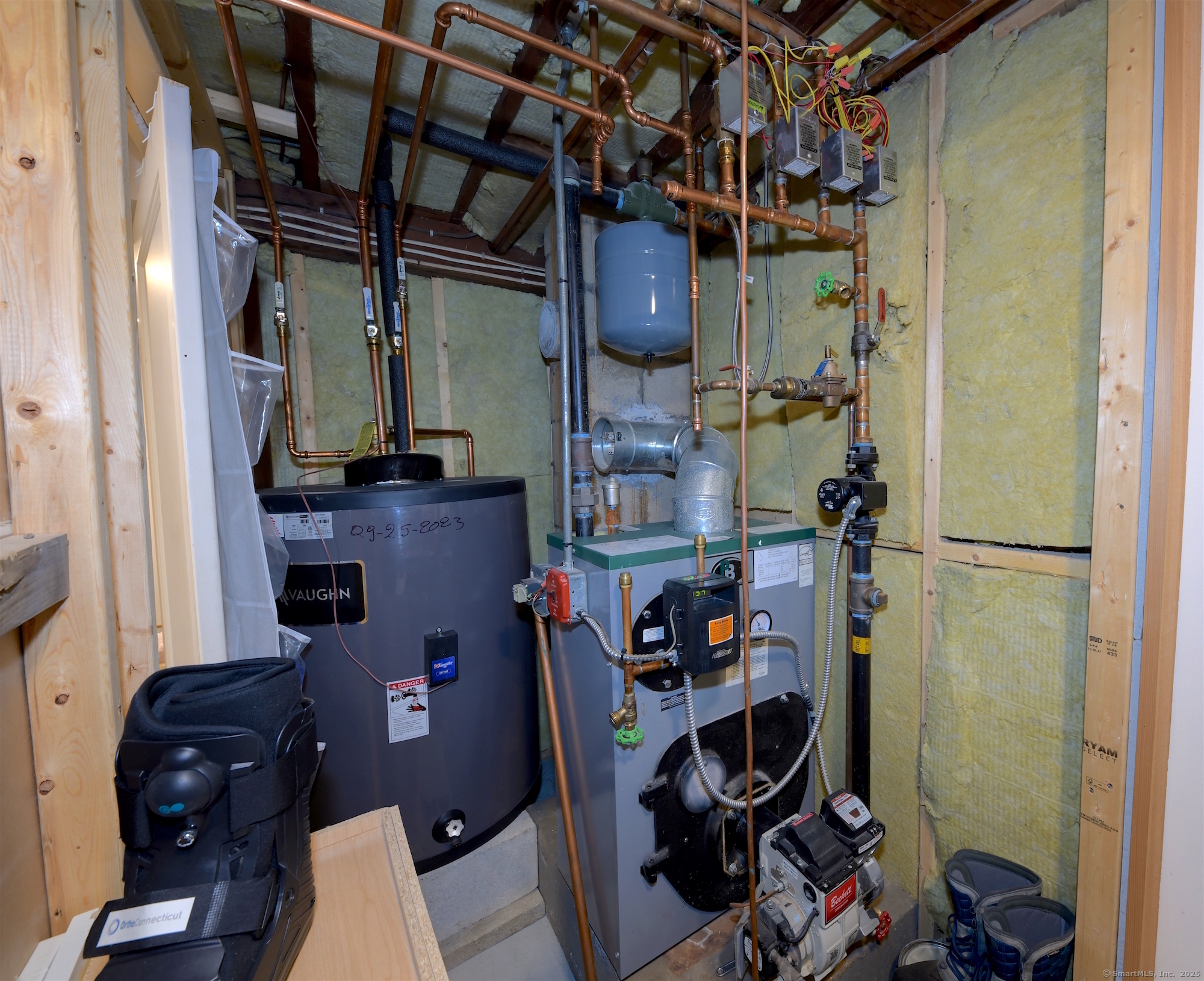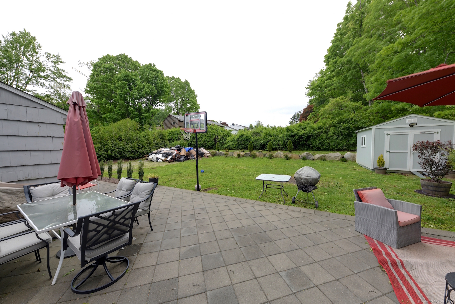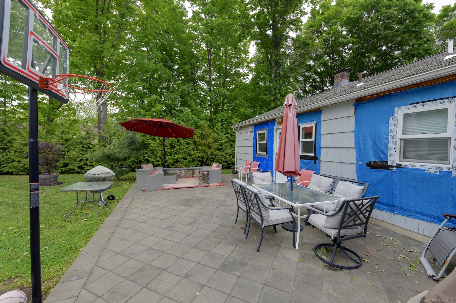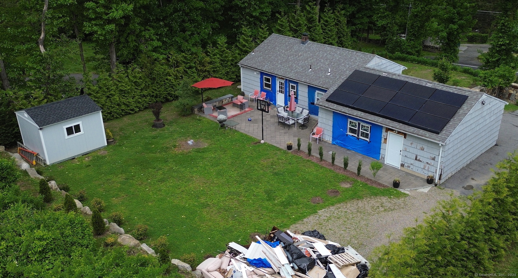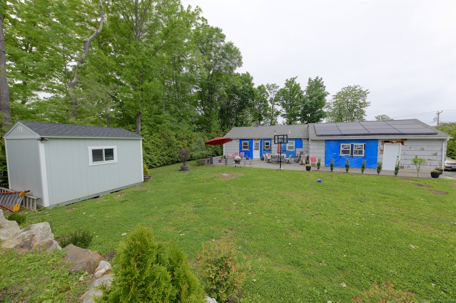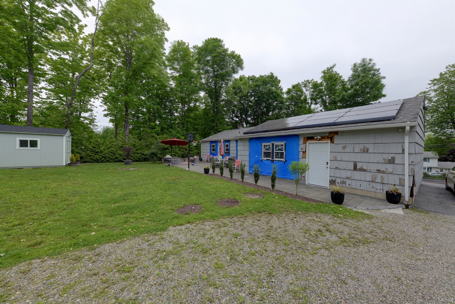More about this Property
If you are interested in more information or having a tour of this property with an experienced agent, please fill out this quick form and we will get back to you!
112 Clapboard Ridge Road, Danbury CT 06811
Current Price: $450,000
 3 beds
3 beds  2 baths
2 baths  1152 sq. ft
1152 sq. ft
Last Update: 6/19/2025
Property Type: Single Family For Sale
Imagine finding the perfect starter home, needing only simple renovations to be finished, in one of Danburys most sought after neighborhoods. Now, envision that home coming fully stocked with virtually all of the materials needed to perfect it. Look no further than this light and bright 3 bed, 2 bath ranch. NEW is the key word here, as this home has: -New thermopane windows throughout -New granite countertops -New kitchen cabinets -New garage door -New professional landscaping & stone -New oversized backyard patio surrounded by lush privacy trees, perfect for entertaining -New real hardwood floors, just need installation -New kitchen floor tiles, just need installation New doors throughout, shelving, and much more. With a professionally landscaped backyard emphasizing privacy and a new, oversized patio, you can be entertaining in no time, as this home is also fully functional despite needing completion. Newer mechanicals, partially finished basement/in-law suite, and convenient location close to I84.
Homeowner is giving all of the materials that are currently present in the home to finish many of the renovations with the sale of the home. Please see inclusions/exclusions addendum for more details.
Main St to Clapboard Ridge Rd.
MLS #: 24098349
Style: Ranch
Color:
Total Rooms:
Bedrooms: 3
Bathrooms: 2
Acres: 0.28
Year Built: 1954 (Public Records)
New Construction: No/Resale
Home Warranty Offered:
Property Tax: $5,276
Zoning: RA40
Mil Rate:
Assessed Value: $215,880
Potential Short Sale:
Square Footage: Estimated HEATED Sq.Ft. above grade is 1152; below grade sq feet total is ; total sq ft is 1152
| Appliances Incl.: | Cook Top,Oven/Range,Microwave,Refrigerator,Dishwasher,Washer,Dryer |
| Fireplaces: | 0 |
| Energy Features: | Active Solar |
| Energy Features: | Active Solar |
| Basement Desc.: | Full |
| Exterior Siding: | Shingle |
| Foundation: | Concrete |
| Roof: | Asphalt Shingle |
| Garage/Parking Type: | None |
| Swimming Pool: | 0 |
| Waterfront Feat.: | Not Applicable |
| Lot Description: | Sloping Lot,Professionally Landscaped |
| Nearby Amenities: | Commuter Bus,Golf Course,Lake,Library,Public Rec Facilities,Putting Green,Shopping/Mall |
| Occupied: | Owner |
Hot Water System
Heat Type:
Fueled By: Hot Water.
Cooling: None
Fuel Tank Location: In Basement
Water Service: Private Well
Sewage System: Septic
Elementary: Per Board of Ed
Intermediate:
Middle:
High School: Per Board of Ed
Current List Price: $450,000
Original List Price: $450,000
DOM: 27
Listing Date: 5/23/2025
Last Updated: 5/28/2025 3:27:17 PM
List Agent Name: Dina Hollerbach
List Office Name: Century 21 Scala Group
