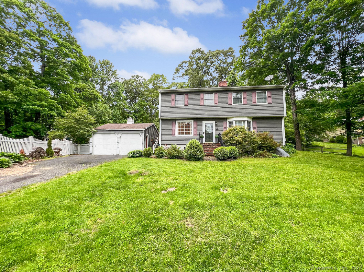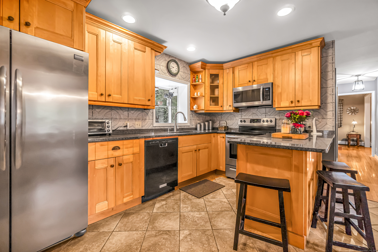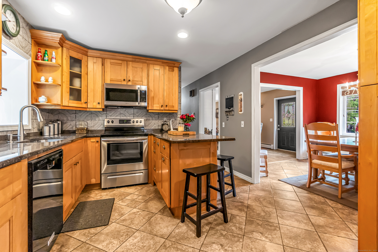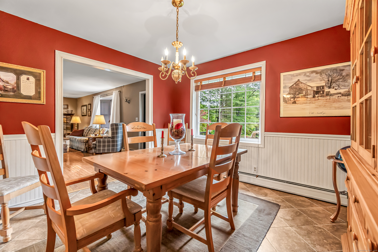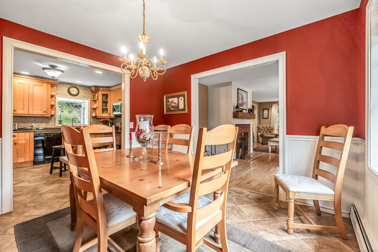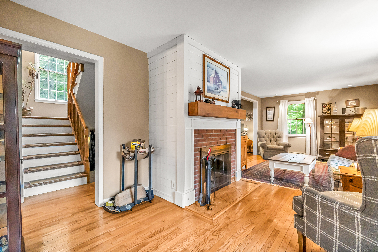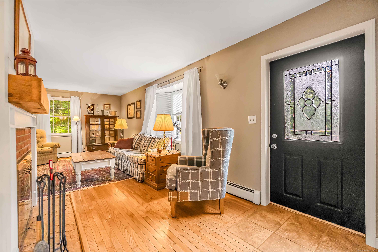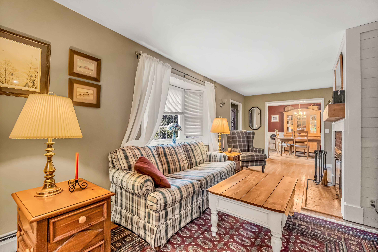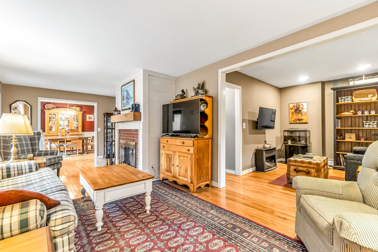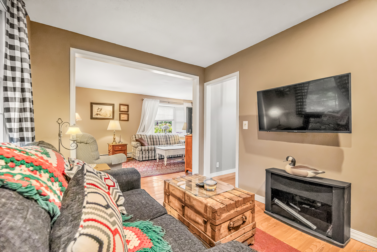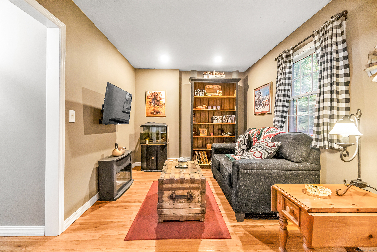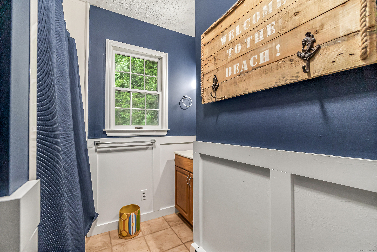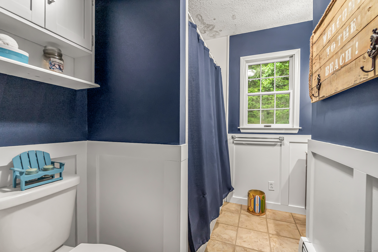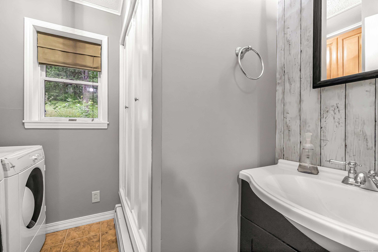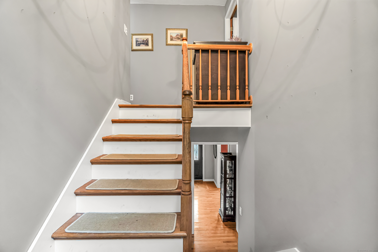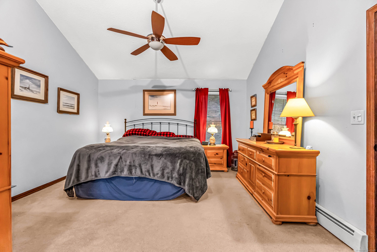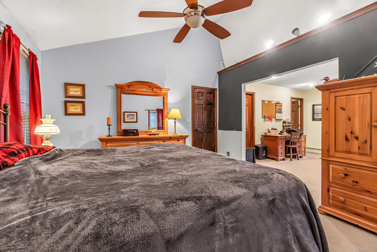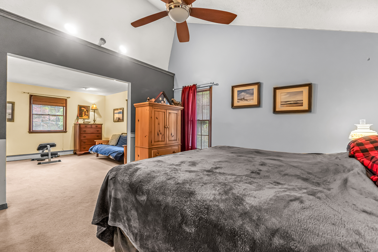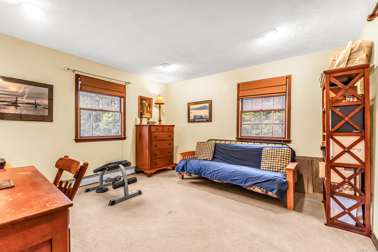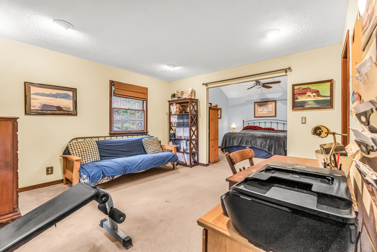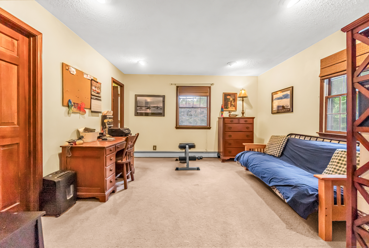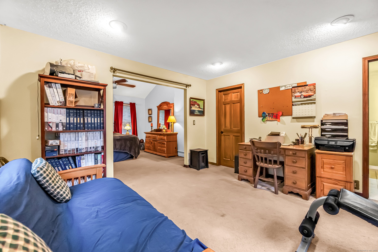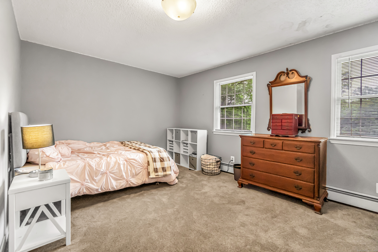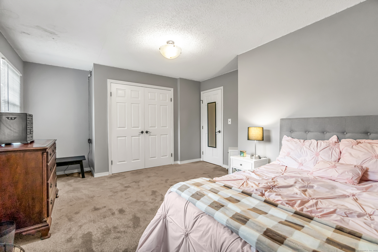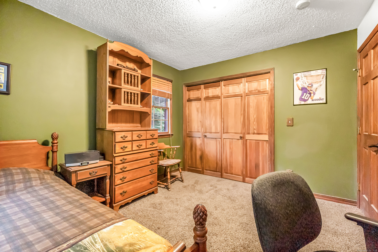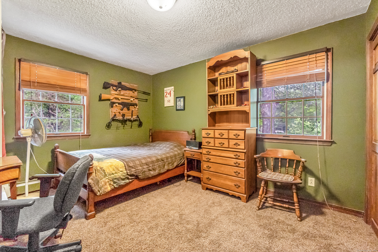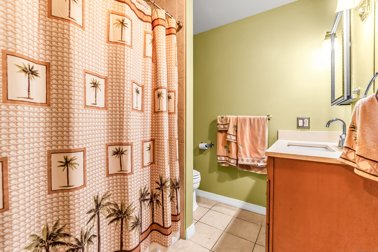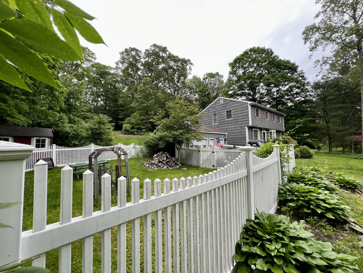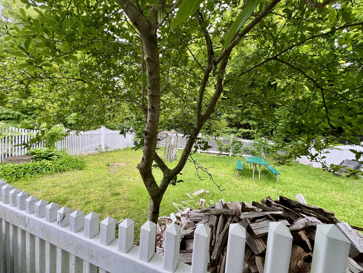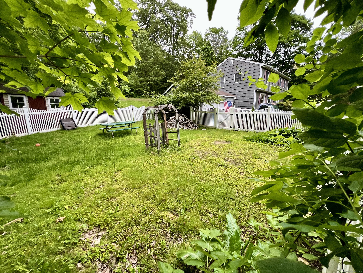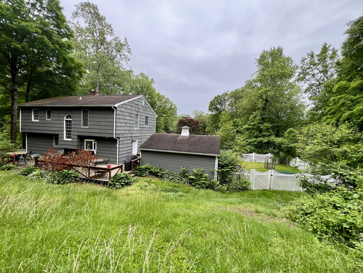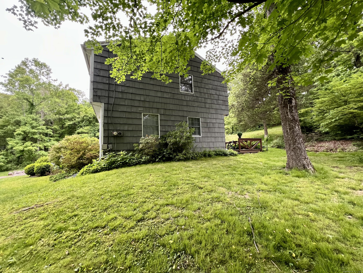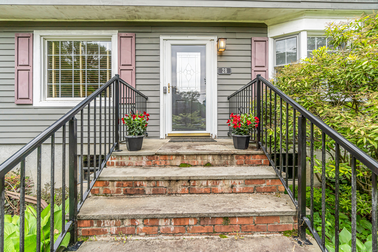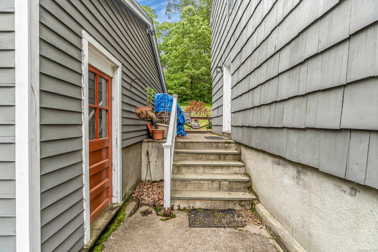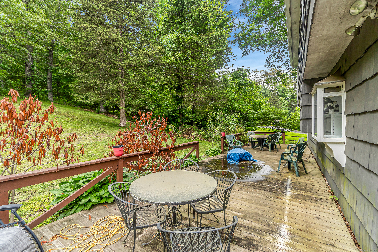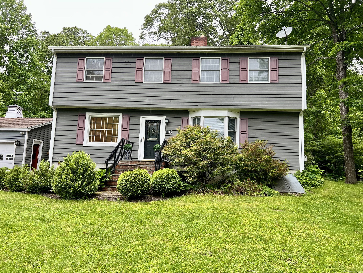More about this Property
If you are interested in more information or having a tour of this property with an experienced agent, please fill out this quick form and we will get back to you!
28 Blakeman Drive, Monroe CT 06468
Current Price: $479,000
 3 beds
3 beds  3 baths
3 baths  1976 sq. ft
1976 sq. ft
Last Update: 7/26/2025
Property Type: Single Family For Sale
Welcome to 28 Blakeman Drive, tucked away at the end of a private road in sought-after Monroe! More Photos coming soon! This charming home features a granite kitchen with tile flooring and hardwood floors throughout the rest of the main level. The living room offers a cozy wood-burning fireplace and a bright bay window. Upstairs youll find three bedrooms and two full baths with wall-to-wall carpeting, and a spacious primary suite with vaulted ceilings, walk-in closet, full bath, and an extra sitting room or office. Step outside to a large deck perfect for entertaining, a private backyard, and a fenced-in side yard. Additional features include a shed for extra storage. Conveniently located near Webb Mountain Discovery Zone, Masuk High School, and Monroes many parks, ball fields, pickleball courts, lakes, and trails. Enjoy the lifestyle and award-winning Blue Ribbon schools Monroe has to offer!
East Village Road to Webb Circle to Blakeman Drive
MLS #: 24098344
Style: Colonial
Color: Grey
Total Rooms:
Bedrooms: 3
Bathrooms: 3
Acres: 0.92
Year Built: 1956 (Public Records)
New Construction: No/Resale
Home Warranty Offered:
Property Tax: $8,364
Zoning: RF3
Mil Rate:
Assessed Value: $291,750
Potential Short Sale:
Square Footage: Estimated HEATED Sq.Ft. above grade is 1976; below grade sq feet total is ; total sq ft is 1976
| Appliances Incl.: | Oven/Range,Refrigerator,Dishwasher |
| Laundry Location & Info: | Main Level Main level 1/2 bathroom |
| Fireplaces: | 1 |
| Basement Desc.: | Full,Unfinished,Interior Access |
| Exterior Siding: | Clapboard,Wood |
| Exterior Features: | Shed,Deck,Gutters,Lighting |
| Foundation: | Concrete |
| Roof: | Asphalt Shingle |
| Parking Spaces: | 2 |
| Garage/Parking Type: | Detached Garage |
| Swimming Pool: | 0 |
| Waterfront Feat.: | Not Applicable |
| Lot Description: | Fence - Partial,Fence - Privacy,On Cul-De-Sac,Rolling |
| Occupied: | Owner |
Hot Water System
Heat Type:
Fueled By: Hot Water.
Cooling: Window Unit
Fuel Tank Location: In Basement
Water Service: Private Well
Sewage System: Septic
Elementary: Fawn Hollow
Intermediate:
Middle: Jockey Hollow
High School: Masuk
Current List Price: $479,000
Original List Price: $499,000
DOM: 22
Listing Date: 5/29/2025
Last Updated: 6/23/2025 9:50:26 PM
List Agent Name: Kimberly Levinson
List Office Name: Higgins Group Real Estate
