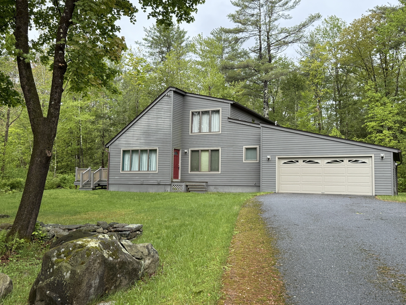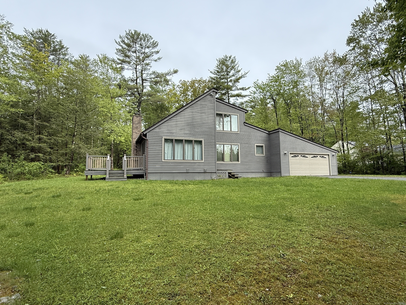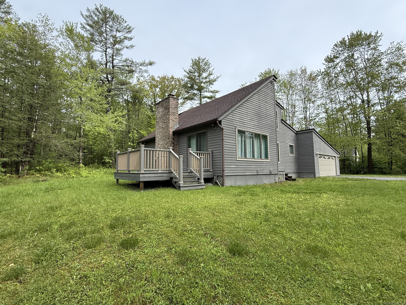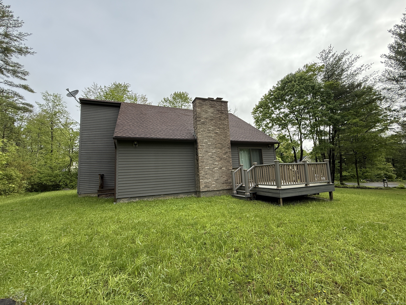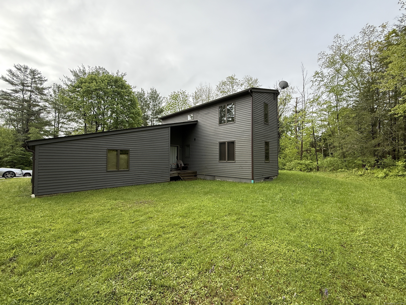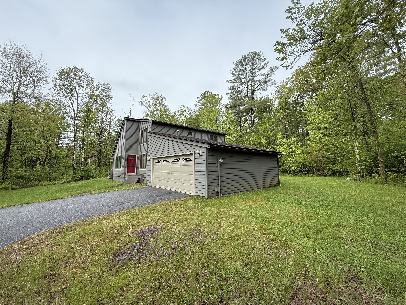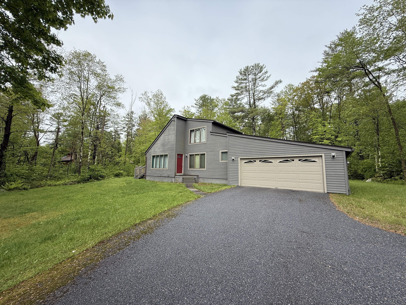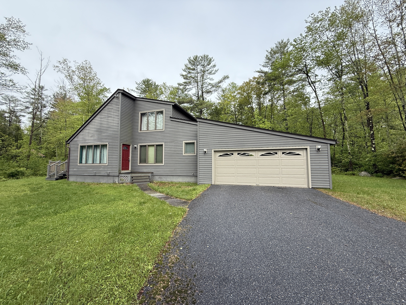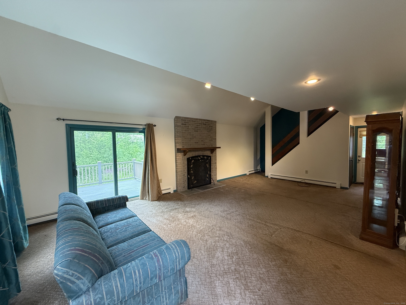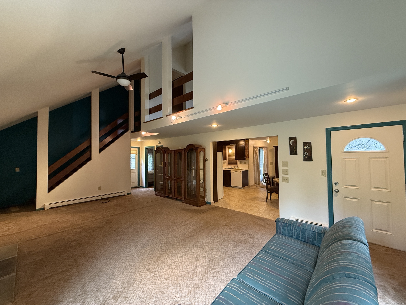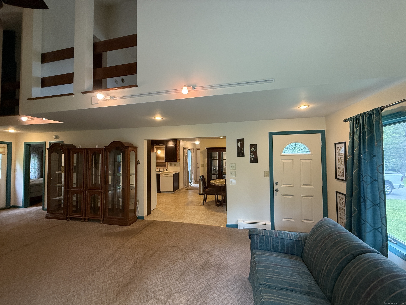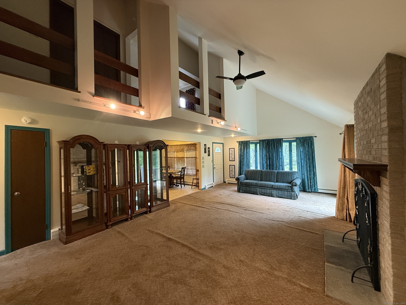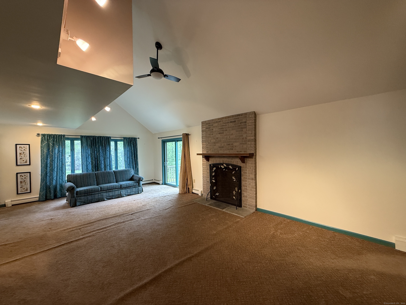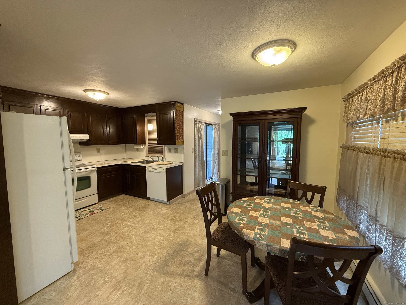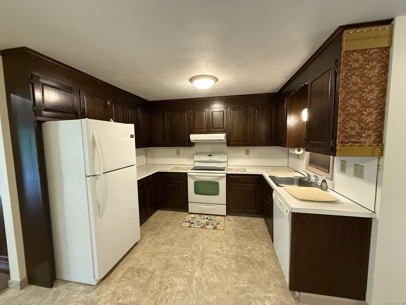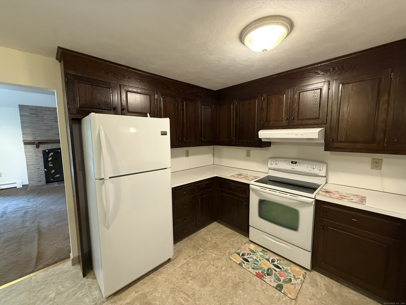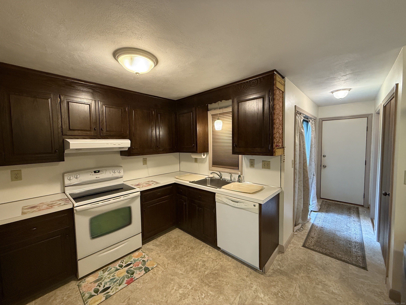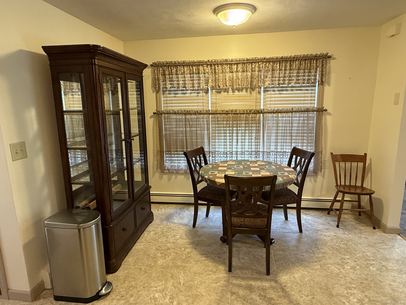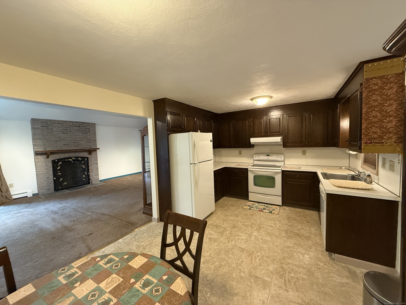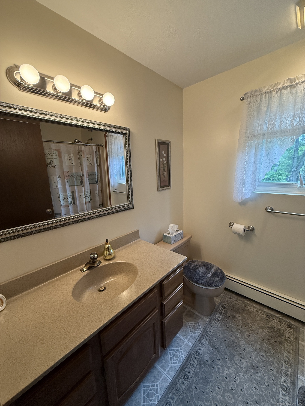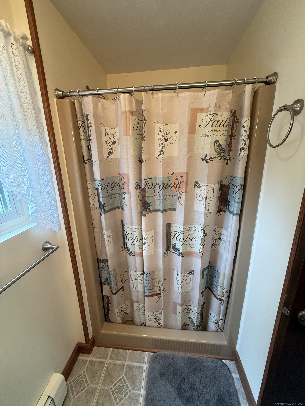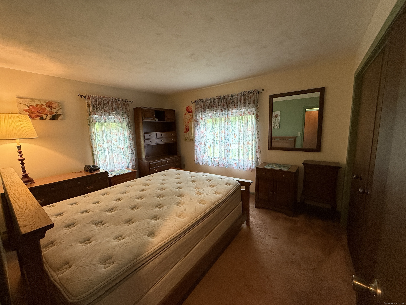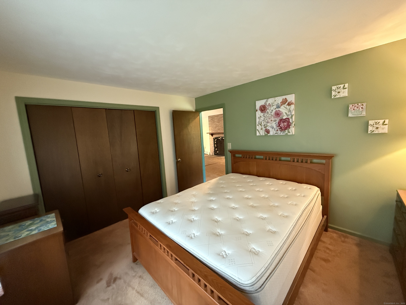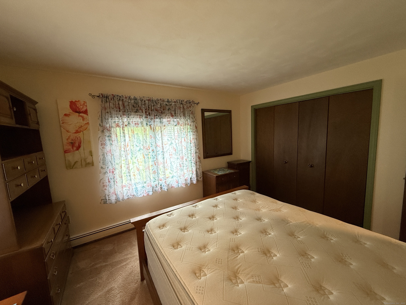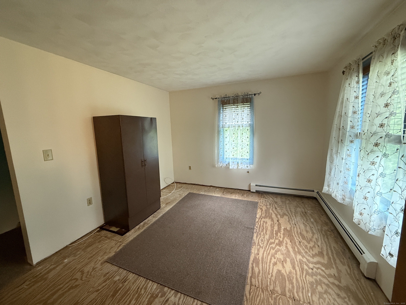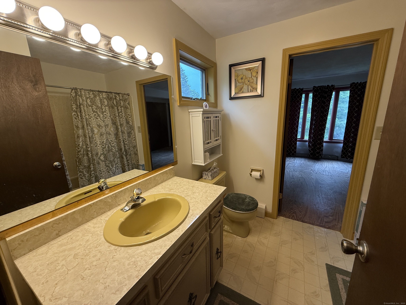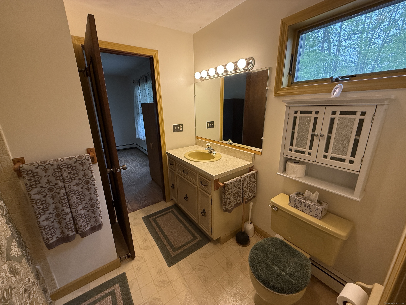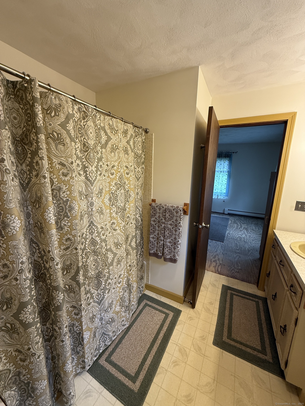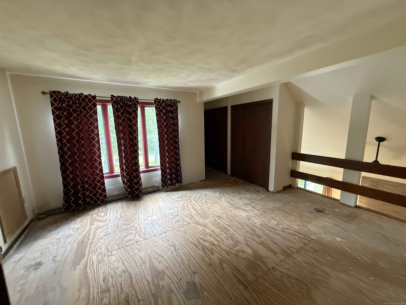More about this Property
If you are interested in more information or having a tour of this property with an experienced agent, please fill out this quick form and we will get back to you!
53 Bentley Circle, Goshen CT 06756
Current Price: $475,000
 3 beds
3 beds  2 baths
2 baths  1510 sq. ft
1510 sq. ft
Last Update: 6/21/2025
Property Type: Single Family For Sale
Enjoy year-round vacation living in this contemporary-style home at Woodridge Lake! Located just two hours from New York City, this inviting 3-bedroom, 2-bath home offers comfort, convenience, and access to an incredible lifestyle. The first floor features a spacious fireplaced living room, an eat-in kitchen, the primary bedroom, and a full bath-ideal for easy one-level living. Upstairs, youll find two modest bedrooms and a shared full bath. Recent updates over the past 10 years include new siding, windows, exterior doors, roof, heating and hot water system, and paved driveway. An attached 2-car garage adds extra convenience. Woodridge Lake is a private, amenity-rich community offering something for everyone-swimming, boating, fishing, tennis, and a beautiful clubhouse with a fully equipped fitness center. Enjoy the private beach, pool, and playground all just minutes from home. Dont miss the chance to make this home-and this lifestyle-your own!
53 Bentley Circle
MLS #: 24098337
Style: Contemporary
Color:
Total Rooms:
Bedrooms: 3
Bathrooms: 2
Acres: 0.95
Year Built: 1978 (Public Records)
New Construction: No/Resale
Home Warranty Offered:
Property Tax: $3,190
Zoning: WL
Mil Rate:
Assessed Value: $224,660
Potential Short Sale:
Square Footage: Estimated HEATED Sq.Ft. above grade is 1510; below grade sq feet total is ; total sq ft is 1510
| Appliances Incl.: | Oven/Range,Range Hood,Refrigerator,Dishwasher,Washer,Dryer |
| Laundry Location & Info: | Lower Level |
| Fireplaces: | 1 |
| Interior Features: | Open Floor Plan |
| Basement Desc.: | Full,Full With Hatchway |
| Exterior Siding: | Clapboard,Wood |
| Foundation: | Concrete |
| Roof: | Asphalt Shingle |
| Parking Spaces: | 2 |
| Garage/Parking Type: | Attached Garage,Off Street Parking |
| Swimming Pool: | 0 |
| Waterfront Feat.: | Beach Rights |
| Lot Description: | Level Lot |
| Occupied: | Vacant |
HOA Fee Amount 2111
HOA Fee Frequency: Annually
Association Amenities: Basketball Court,Club House,Exercise Room/Health Club,Playground/Tot Lot,Pool.
Association Fee Includes:
Hot Water System
Heat Type:
Fueled By: Hot Water.
Cooling: None
Fuel Tank Location: In Basement
Water Service: Private Well
Sewage System: Public Sewer Connected
Elementary: Per Board of Ed
Intermediate:
Middle:
High School: Lakeview High School
Current List Price: $475,000
Original List Price: $475,000
DOM: 15
Listing Date: 5/23/2025
Last Updated: 6/14/2025 1:18:18 PM
Expected Active Date: 6/6/2025
List Agent Name: David Sartirana
List Office Name: Northwest CT Realty
