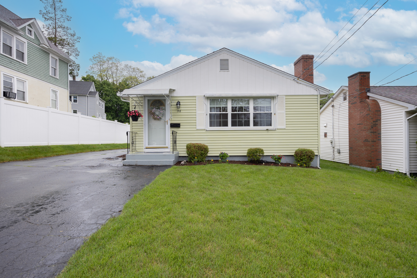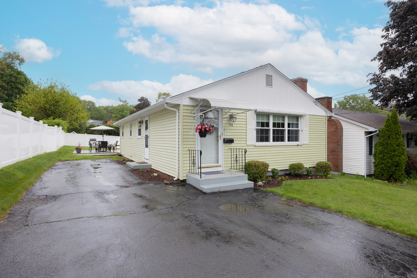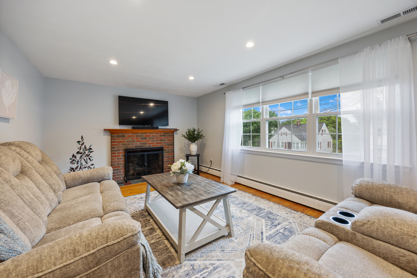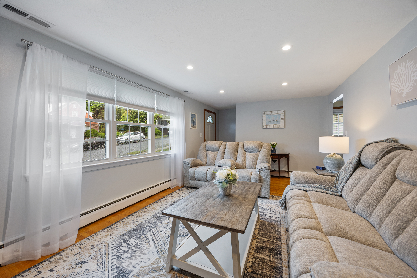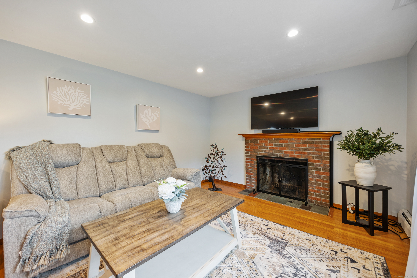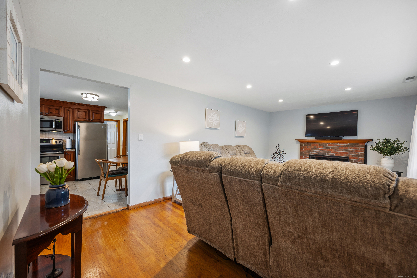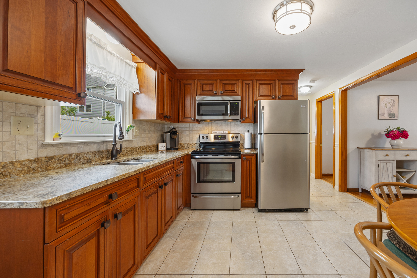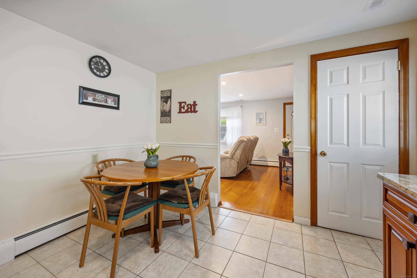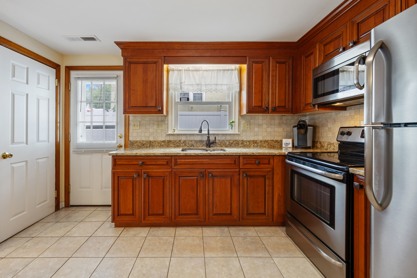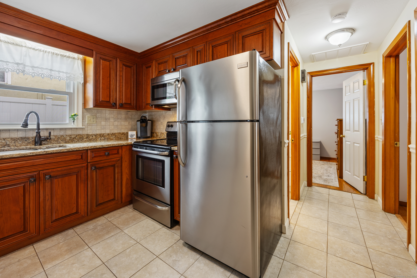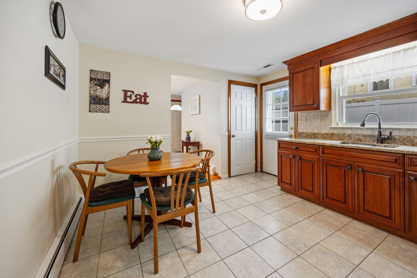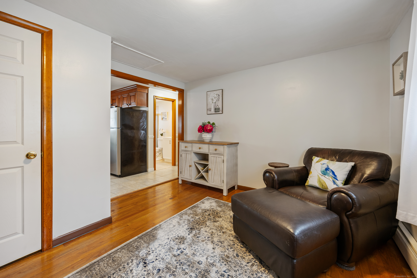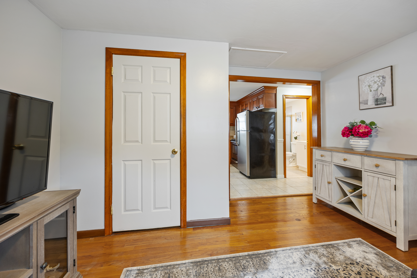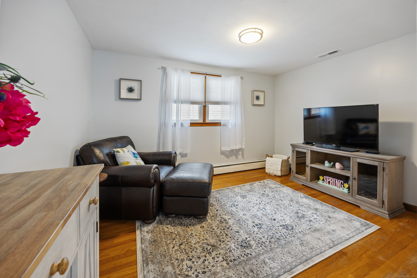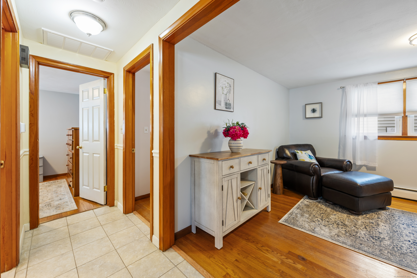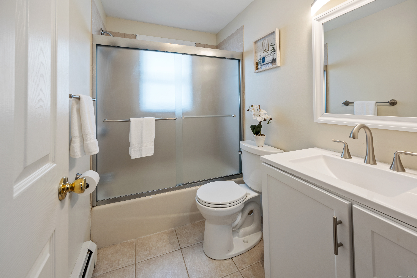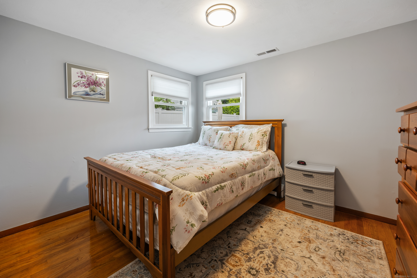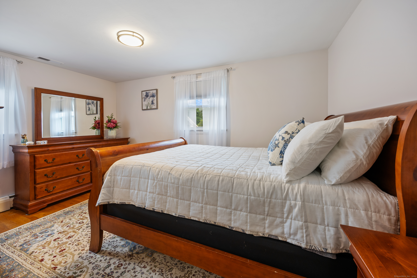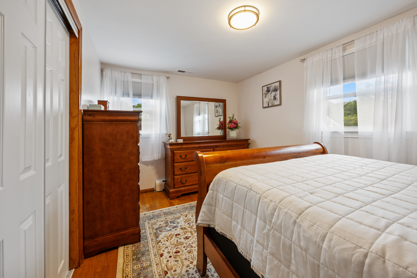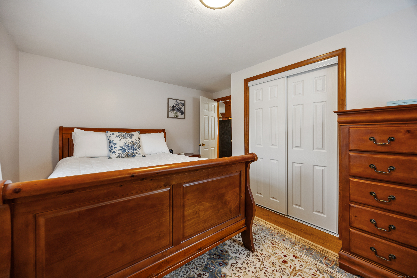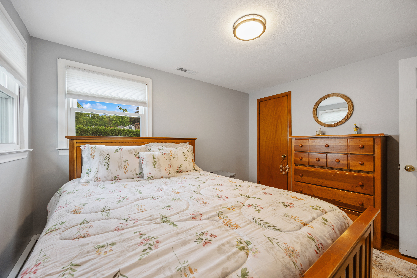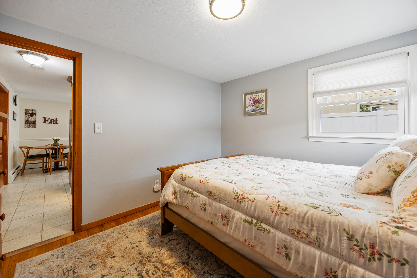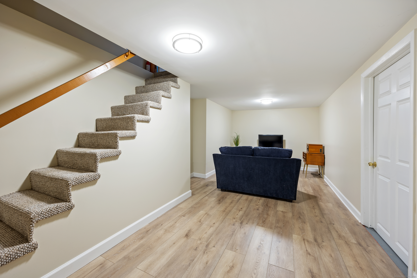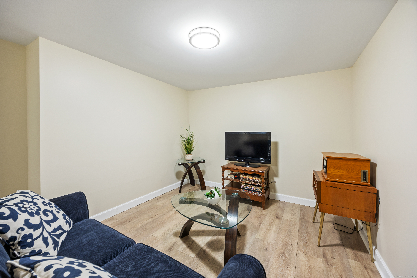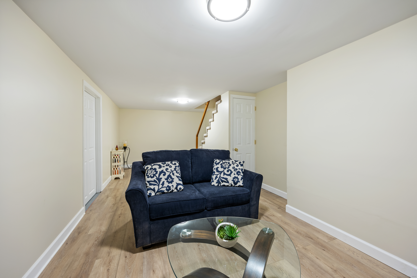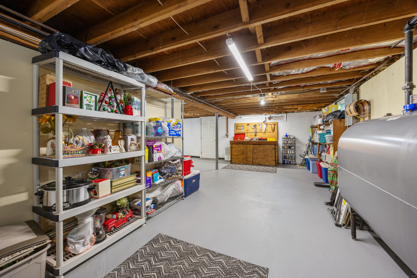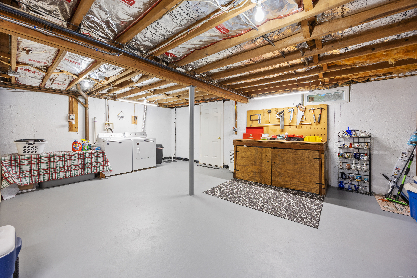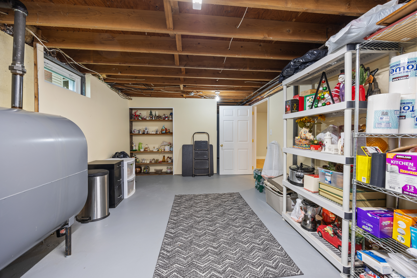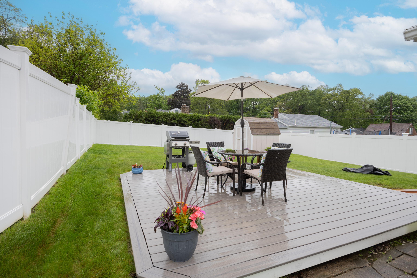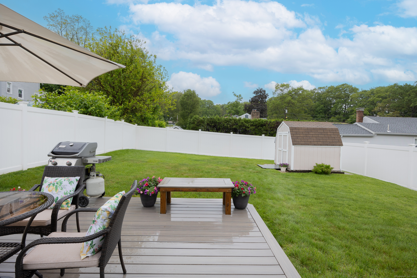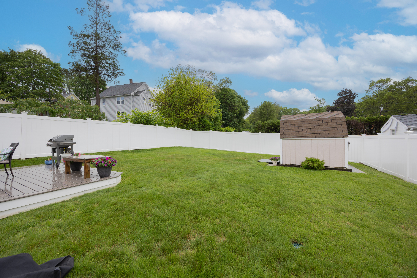More about this Property
If you are interested in more information or having a tour of this property with an experienced agent, please fill out this quick form and we will get back to you!
36 Rockwell Avenue, Bristol CT 06010
Current Price: $284,900
 2 beds
2 beds  1 baths
1 baths  960 sq. ft
960 sq. ft
Last Update: 6/23/2025
Property Type: Single Family For Sale
Welcome to this adorable ranch-style home, meticulously maintained, immaculate, and tastefully updated-move-in ready! Enjoy the warmth of hardwood floors throughout. The spacious living room is the perfect place to entertain, with abundant natural light, a cozy fireplace, and recessed lighting to enhance the ambiance. Step into the updated kitchen, featuring beautiful soft-close cherry cabinets, quartz countertops, stainless steel appliances, and tile flooring. The dining room, currently used as a charming den, offers versatility for an office, crafts, or a cozy reading space. Two bedrooms and a lovely updated bathroom with new glass doors complete the main level. In the lower level, discover an additional 200 square feet (Not included in the total square footage) of a three-season, tastefully finished room, adding even more versatility to this home. The amazing yard is an outdoor lovers dream, with a large floating Trex deck, privacy fence and lovely plantings for all to enjoy. The spacious storage shed offers ample room for all your outdoor equipment and seasonal items, ensuring everything stays organized and accessible. Recent updates include a new central A/C system, electrical panel, and oil tank and more.
Use GPS
MLS #: 24098329
Style: Ranch
Color: Green
Total Rooms:
Bedrooms: 2
Bathrooms: 1
Acres: 0.13
Year Built: 1960 (Public Records)
New Construction: No/Resale
Home Warranty Offered:
Property Tax: $3,661
Zoning: R-15
Mil Rate:
Assessed Value: $114,940
Potential Short Sale:
Square Footage: Estimated HEATED Sq.Ft. above grade is 960; below grade sq feet total is ; total sq ft is 960
| Appliances Incl.: | Electric Range,Microwave,Refrigerator,Washer,Dryer |
| Laundry Location & Info: | Lower Level |
| Fireplaces: | 1 |
| Energy Features: | Storm Doors,Thermopane Windows |
| Interior Features: | Cable - Available |
| Energy Features: | Storm Doors,Thermopane Windows |
| Basement Desc.: | Full,Sump Pump,Storage,Interior Access,Partially Finished,Full With Hatchway |
| Exterior Siding: | Vinyl Siding |
| Exterior Features: | Sidewalk,Shed,Awnings,Deck |
| Foundation: | Concrete |
| Roof: | Asphalt Shingle |
| Parking Spaces: | 0 |
| Driveway Type: | Private,Asphalt |
| Garage/Parking Type: | None,Paved,Off Street Parking,Driveway |
| Swimming Pool: | 0 |
| Waterfront Feat.: | Not Applicable |
| Lot Description: | Fence - Partial,Fence - Privacy,Level Lot |
| Nearby Amenities: | Basketball Court,Golf Course,Health Club,Lake,Library,Medical Facilities,Playground/Tot Lot,Shopping/Mall |
| In Flood Zone: | 0 |
| Occupied: | Owner |
Hot Water System
Heat Type:
Fueled By: Hot Water.
Cooling: Central Air
Fuel Tank Location: Above Ground
Water Service: Public Water Connected
Sewage System: Public Sewer Connected
Elementary: Per Board of Ed
Intermediate:
Middle: Chippens Hill
High School: Bristol Central
Current List Price: $284,900
Original List Price: $284,900
DOM: 27
Listing Date: 5/27/2025
Last Updated: 5/30/2025 12:52:15 AM
List Agent Name: Norinne Byrne
List Office Name: Calcagni Real Estate
