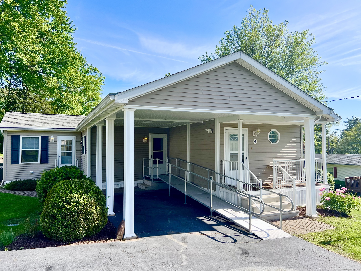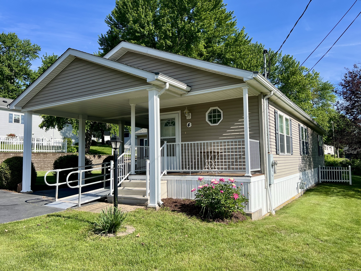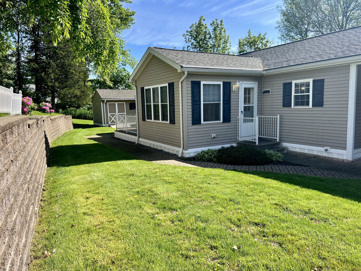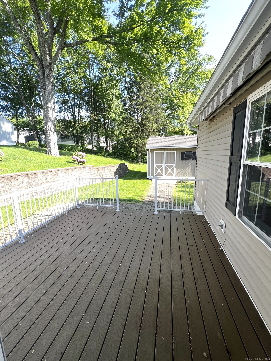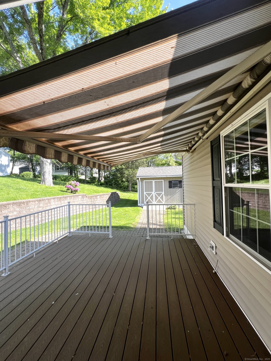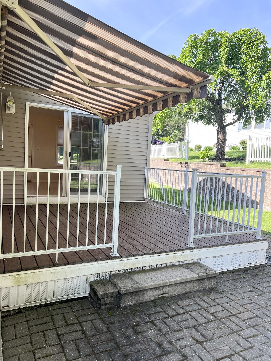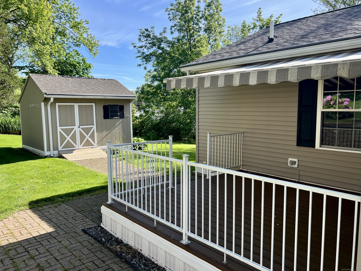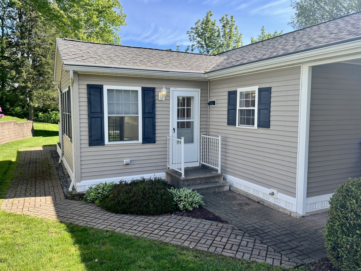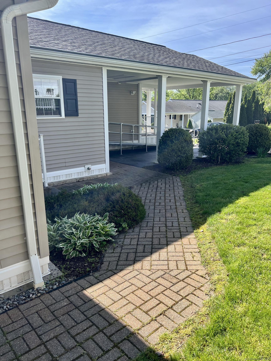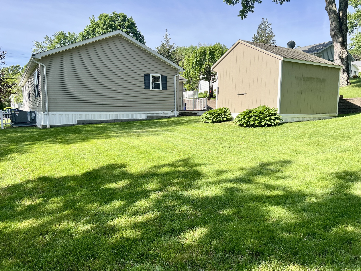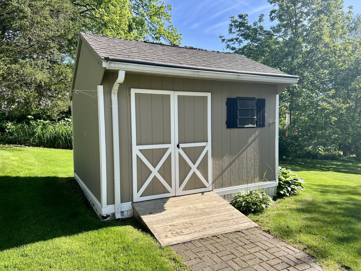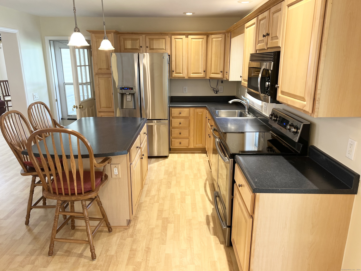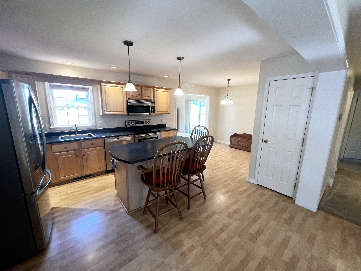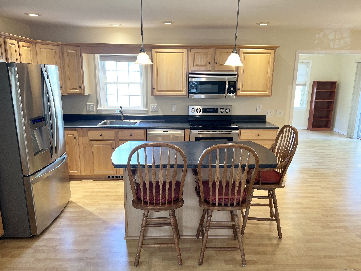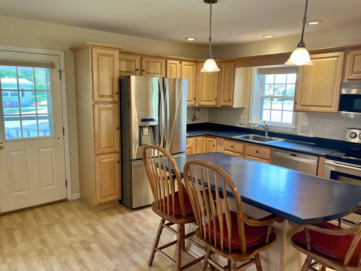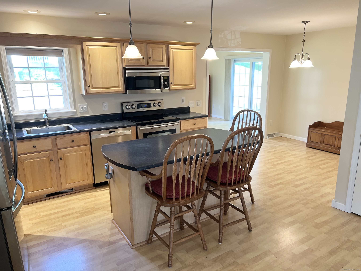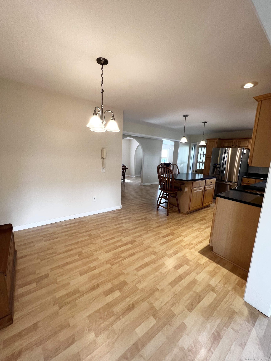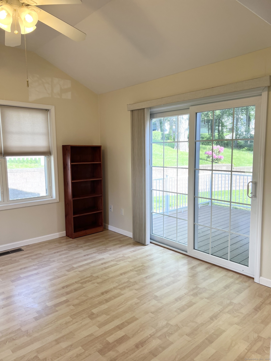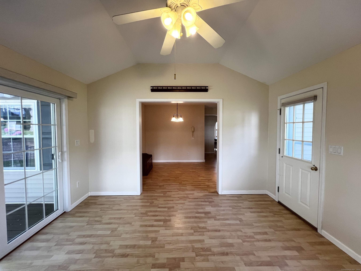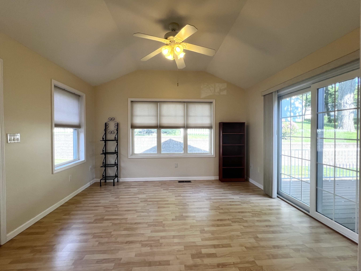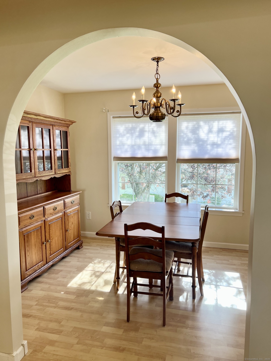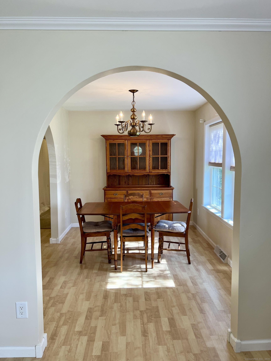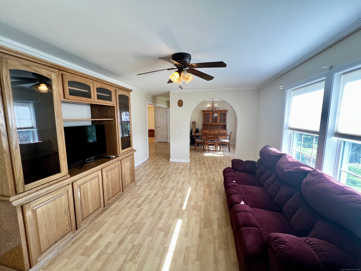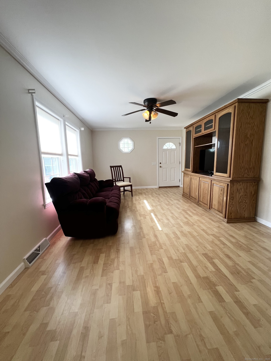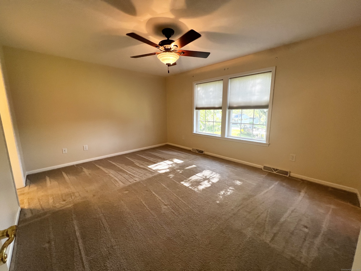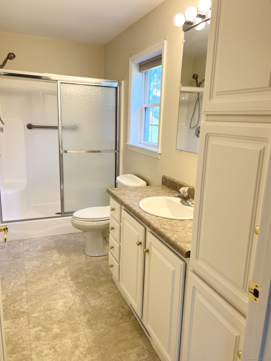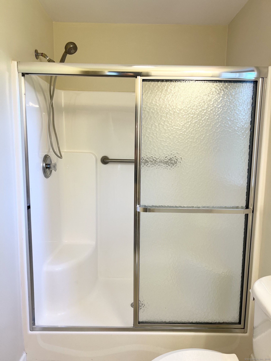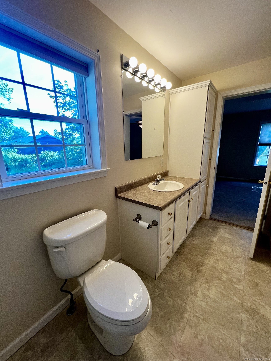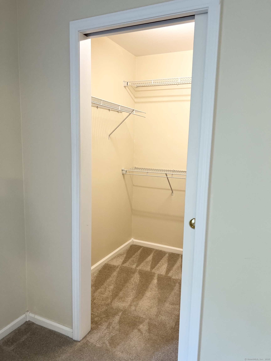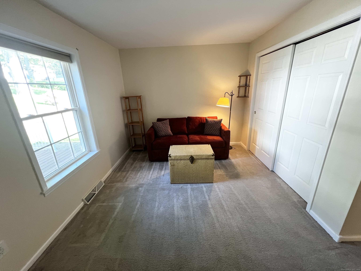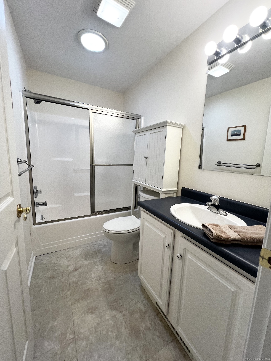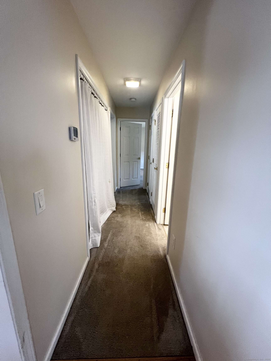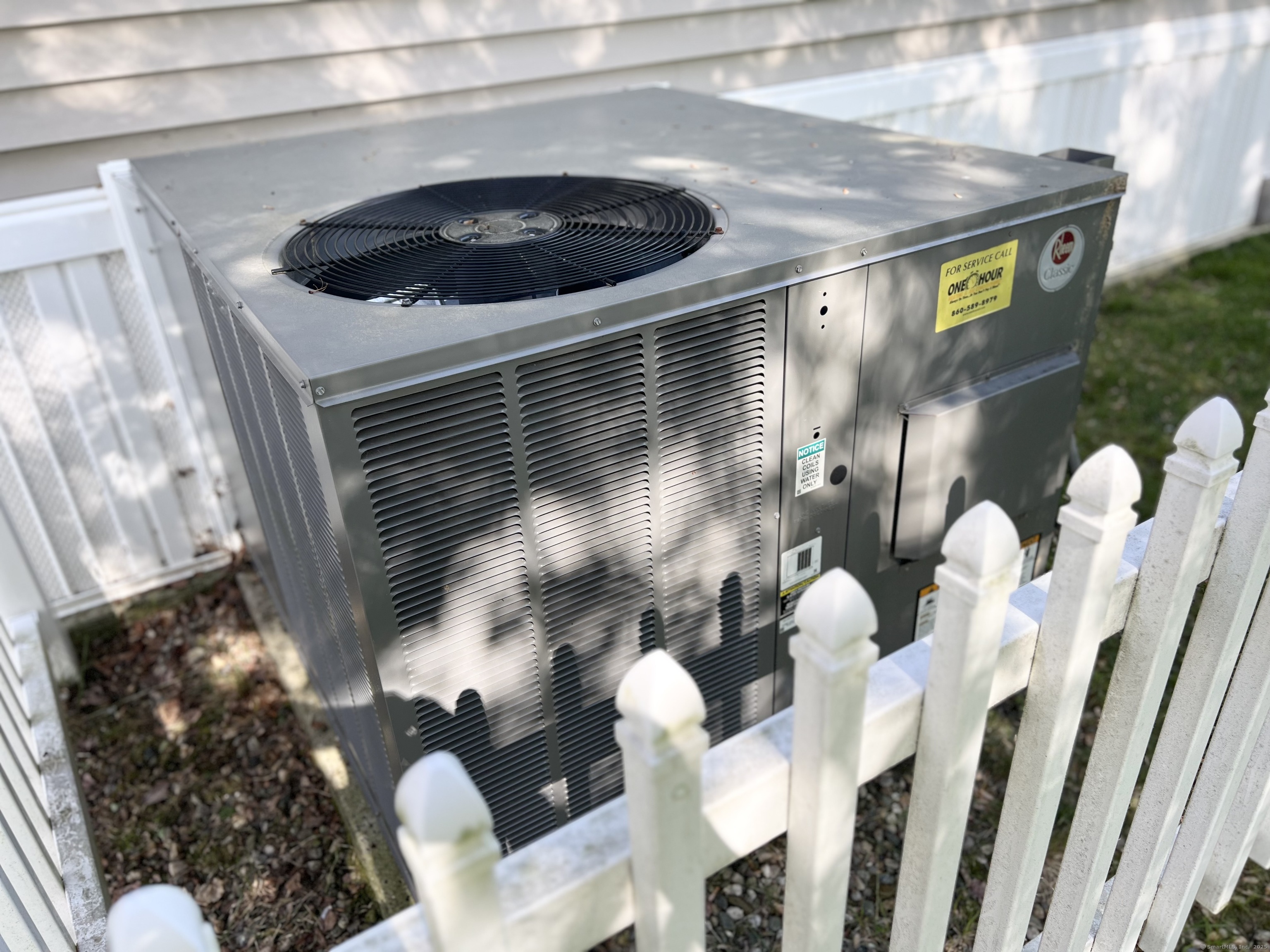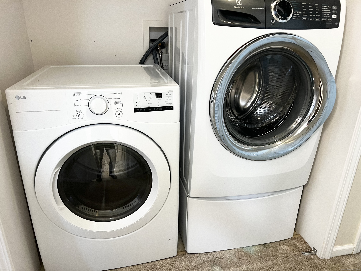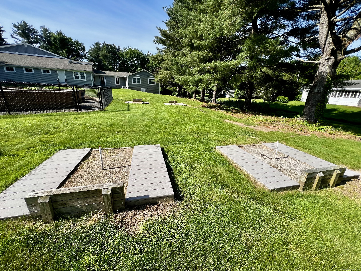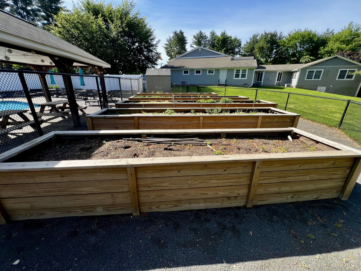More about this Property
If you are interested in more information or having a tour of this property with an experienced agent, please fill out this quick form and we will get back to you!
4 Cedar Grove Road, Southington CT 06489
Current Price: $279,900
 2 beds
2 beds  2 baths
2 baths  1404 sq. ft
1404 sq. ft
Last Update: 6/17/2025
Property Type: Single Family For Sale
I am pleased to inform you of an upcoming listing in a sought-after 55+ community in Southington. Constructed in 2005, this residence offers over 1,400 square feet of single-floor living space. The home includes a total of five rooms, featuring two bedrooms and two full bathrooms. The eat-in kitchen is appointed with upgraded cabinetry and a spacious center island, ideal for entertaining. This area seamlessly transitions into the family room, which boasts vaulted ceilings and provides access to a secluded deck equipped with a retractable canvas awning. Adjacent to the kitchen, the dining room features elegant curved archways leading to the large living room area. The main hallway provides access to a full bathroom with a skylight and a separate laundry room. The first bedroom offers wall-to-wall carpeting and ample closet space. The primary bedroom also includes wall-to-wall carpeting, along with a generously sized walk-in closet and a private full bathroom with extensive cabinet space. The exterior of the property features a covered parking area for two vehicles, a sizable garden shed, and professionally landscaped grounds enhanced by paver walkways. For ease of access, a ramp is currently in place and can either remain or be removed prior to closing, according to the buyers preference. The community offers a fitness center, yoga studio, horse shoe pits, community gardens, club house and swimming pool!
Forest Hill Road to Sunrise Terrace to Cedar Grove Road
MLS #: 24098322
Style: Ranch
Color:
Total Rooms:
Bedrooms: 2
Bathrooms: 2
Acres: 0
Year Built: 2005 (Public Records)
New Construction: No/Resale
Home Warranty Offered:
Property Tax: $2,738
Zoning: I-1
Mil Rate:
Assessed Value: $87,080
Potential Short Sale:
Square Footage: Estimated HEATED Sq.Ft. above grade is 1404; below grade sq feet total is ; total sq ft is 1404
| Appliances Incl.: | Oven/Range,Microwave,Range Hood,Refrigerator,Dishwasher,Disposal,Washer,Dryer |
| Laundry Location & Info: | Main Level Washer/dryer included in sale |
| Fireplaces: | 0 |
| Basement Desc.: | Crawl Space |
| Exterior Siding: | Vinyl Siding |
| Exterior Features: | Breezeway,Shed,Awnings,Porch,Deck,Gutters,Lighting,Patio |
| Foundation: | Block |
| Roof: | Asphalt Shingle |
| Parking Spaces: | 2 |
| Garage/Parking Type: | Carport,Tandem,Paved |
| Swimming Pool: | 1 |
| Waterfront Feat.: | Not Applicable |
| Lot Description: | Secluded,Level Lot,Professionally Landscaped |
| Nearby Amenities: | Health Club,Library,Medical Facilities,Shopping/Mall |
| In Flood Zone: | 0 |
| Occupied: | Owner |
HOA Fee Amount 613
HOA Fee Frequency: Monthly
Association Amenities: Club House,Gardening Area,Pool.
Association Fee Includes:
Hot Water System
Heat Type:
Fueled By: Hot Air.
Cooling: Central Air
Fuel Tank Location:
Water Service: Public Water Connected
Sewage System: Public Sewer Connected
Elementary: Per Board of Ed
Intermediate: Per Board of Ed
Middle: Per Board of Ed
High School: Per Board of Ed
Current List Price: $279,900
Original List Price: $279,900
DOM: 15
Listing Date: 5/27/2025
Last Updated: 6/2/2025 4:05:04 AM
Expected Active Date: 6/2/2025
List Agent Name: Scott Nardozzi
List Office Name: Cavanaugh & Company LLC
