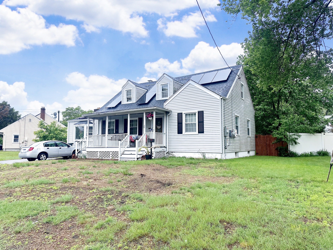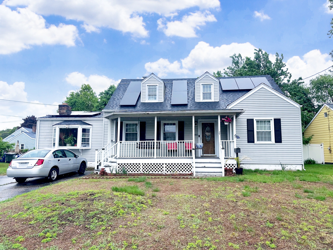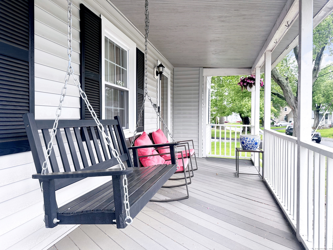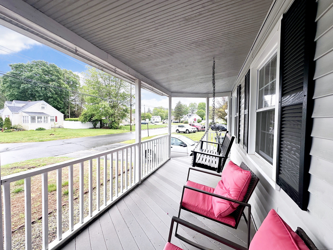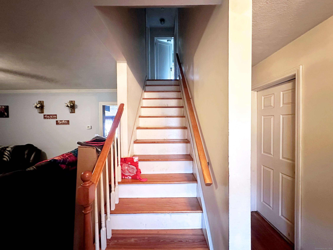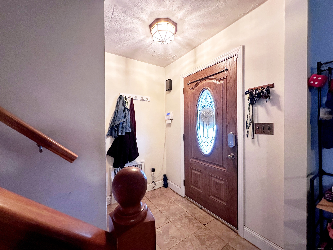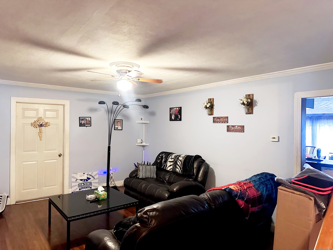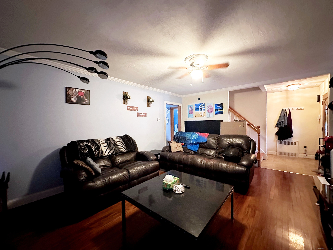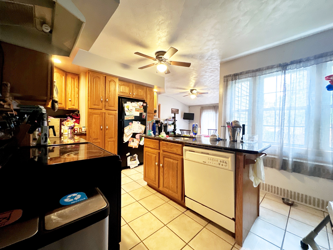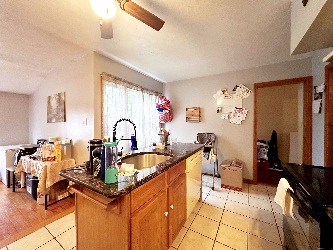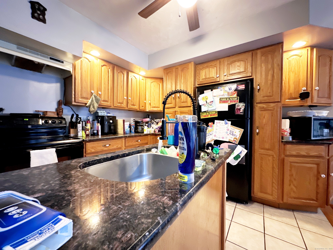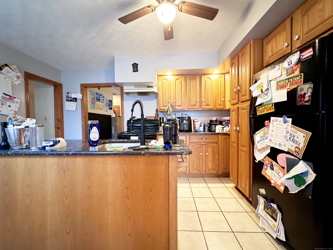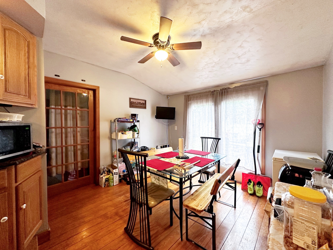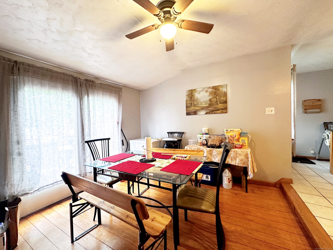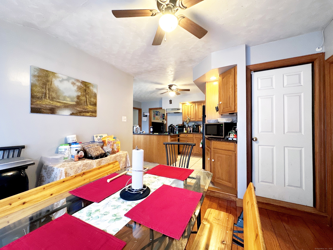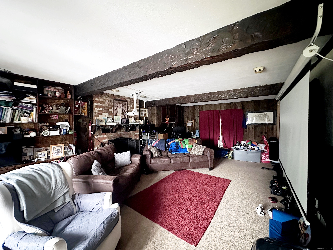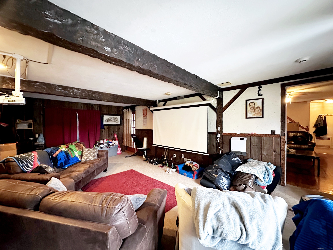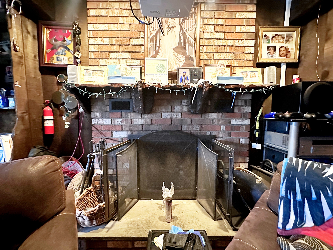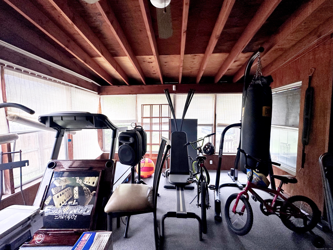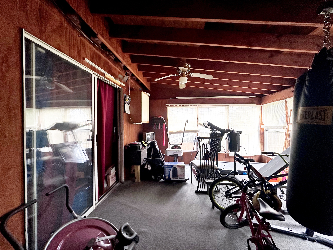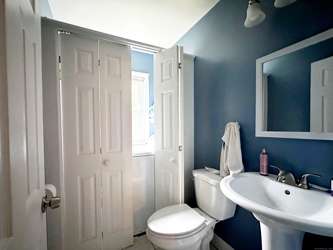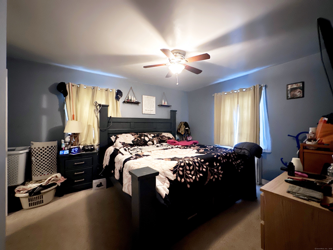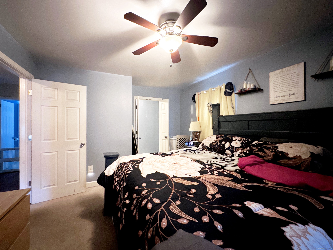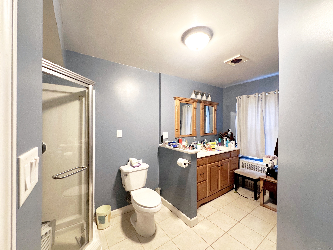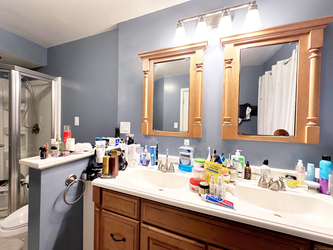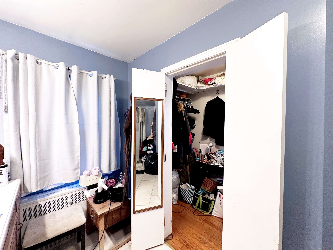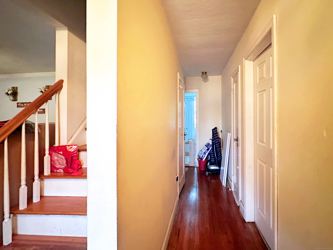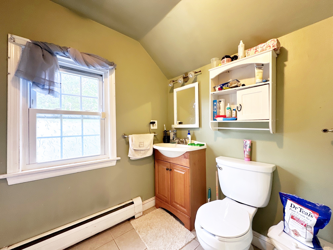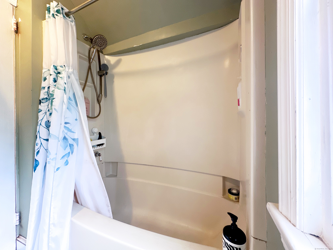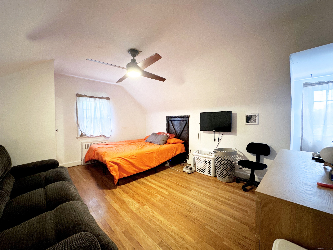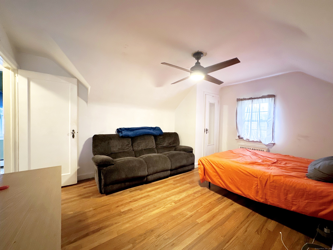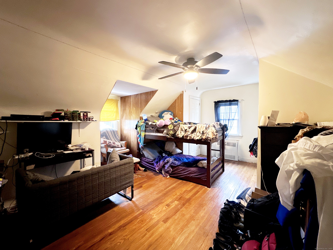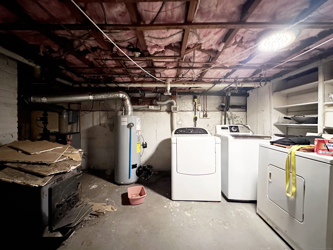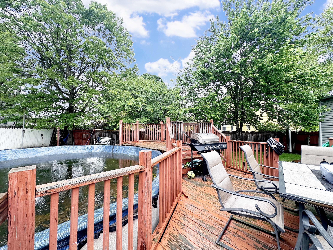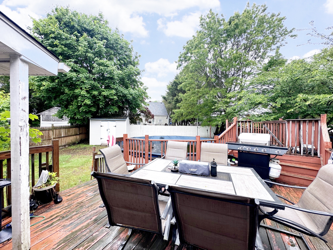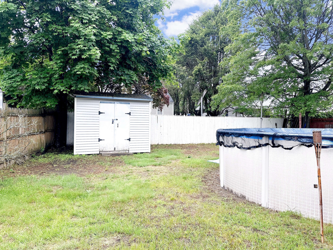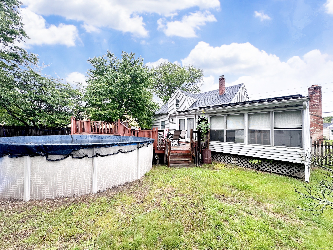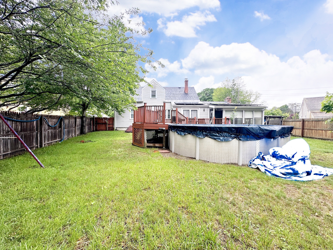More about this Property
If you are interested in more information or having a tour of this property with an experienced agent, please fill out this quick form and we will get back to you!
29 Hooker Road, Bridgeport CT 06610
Current Price: $380,000
 3 beds
3 beds  3 baths
3 baths  1896 sq. ft
1896 sq. ft
Last Update: 6/17/2025
Property Type: Single Family For Sale
Welcome to 29 Hooker Rd. Your Dream Home in Treeland Awaits! Located in the sought-after, family-friendly Treeland neighborhood, this updated Cape Cod-style home combines classic charm with modern comforts. From the moment you arrive, youll be captivated by the inviting curb appeal & the serene, tree-lined setting. Main Features: First-floor Primary Suite: Spacious bedroom with a large walk-in closet & a private ensuite bath. Eat-in Kitchen: Granite countertops & open-concept design flowing into a cozy sunken dining room, perfect for entertaining! Comfortable Living Spaces: Family room with a wood-burning fireplace & gleaming hardwood floors throughout. Convenient Main Level: 1.5 baths & a laundry area on the first floor for added functionality. Upstairs Retreat: Two generously sized bedrooms featuring vaulted ceilings & charming dormers. A full bathroom offering privacy & comfort for family or guests. Outdoor Oasis: Large deck overlooking a sprawling, fully fenced backyard. Above-ground swimming pool & a handy shed. Gorgeous front sitting porch, ideal for relaxing mornings or evening chats. Bonus Features: Newer roof equipped with energy-efficient solar panels. A partially finished basement with an additional laundry area, endless potential for a home gym, office, or entertainment space. Newer windows, offering natural light & efficiency throughout. This home truly has it all, space, updates, charm & an unbeatable location. Come make 29 Hooker yours.
Solar is with Sunnova, fully transferable with unlimited electricity for $250/ month for 23 more years.
Hooker Rd between E Kensington Pl and Nutmeg Rd
MLS #: 24098313
Style: Cape Cod
Color:
Total Rooms:
Bedrooms: 3
Bathrooms: 3
Acres: 0.16
Year Built: 1941 (Public Records)
New Construction: No/Resale
Home Warranty Offered:
Property Tax: $7,549
Zoning: RA
Mil Rate:
Assessed Value: $173,750
Potential Short Sale:
Square Footage: Estimated HEATED Sq.Ft. above grade is 1896; below grade sq feet total is ; total sq ft is 1896
| Appliances Incl.: | Electric Range,Range Hood,Refrigerator,Dishwasher,Washer,Dryer |
| Laundry Location & Info: | Lower Level,Main Level 1 set Main Level Ba/ 2nd set in Basement |
| Fireplaces: | 1 |
| Energy Features: | Thermopane Windows |
| Interior Features: | Cable - Pre-wired |
| Energy Features: | Thermopane Windows |
| Basement Desc.: | Full,Unfinished,Storage,Hatchway Access,Interior Access,Concrete Floor |
| Exterior Siding: | Vinyl Siding |
| Exterior Features: | Shed,Porch,Deck,Gutters |
| Foundation: | Concrete |
| Roof: | Asphalt Shingle,Gable |
| Parking Spaces: | 0 |
| Driveway Type: | Private,Paved,Asphalt |
| Garage/Parking Type: | None,Paved,Off Street Parking,Driveway |
| Swimming Pool: | 1 |
| Waterfront Feat.: | Beach Rights |
| Lot Description: | Fence - Wood,Fence - Full,Dry,Level Lot |
| Nearby Amenities: | Golf Course,Health Club,Medical Facilities,Park,Public Transportation,Shopping/Mall |
| Occupied: | Owner |
Hot Water System
Heat Type:
Fueled By: Baseboard,Hot Water,Radiator.
Cooling: Ceiling Fans
Fuel Tank Location: In Basement
Water Service: Public Water Connected
Sewage System: Public Sewer Connected
Elementary: Hooker
Intermediate:
Middle:
High School: Warren Harding
Current List Price: $380,000
Original List Price: $380,000
DOM: 25
Listing Date: 5/23/2025
Last Updated: 5/30/2025 11:05:09 PM
List Agent Name: Brian Appel
List Office Name: Higgins Group Real Estate
