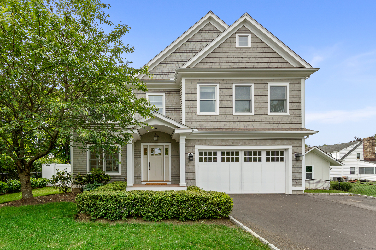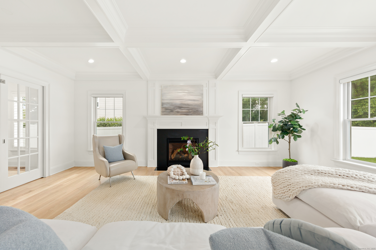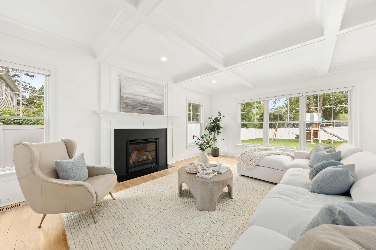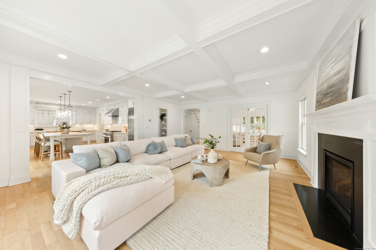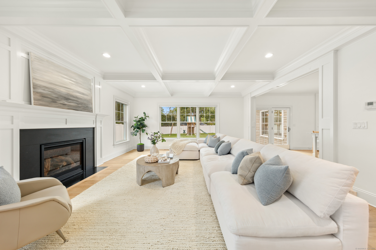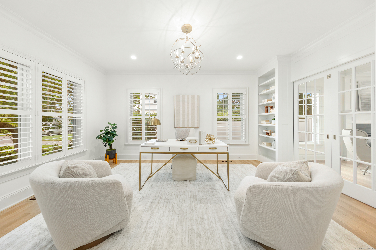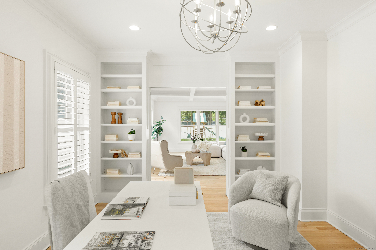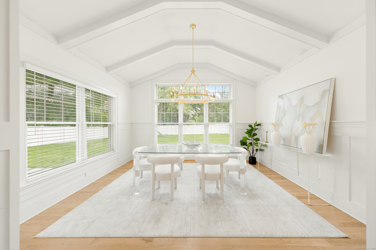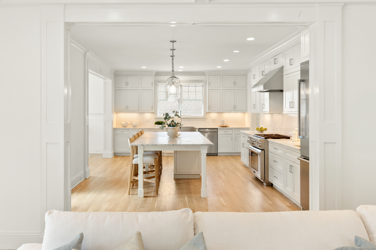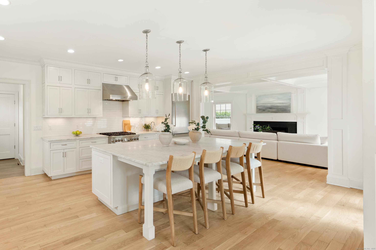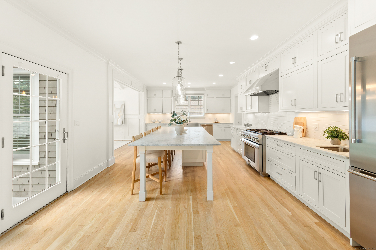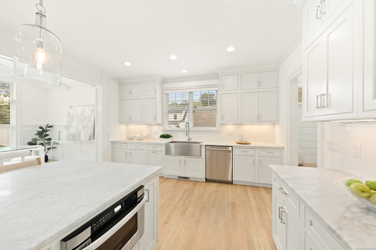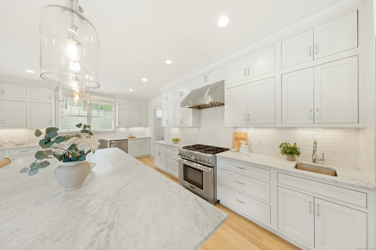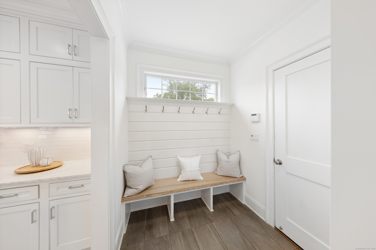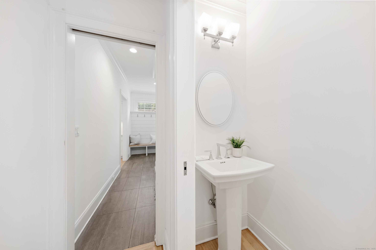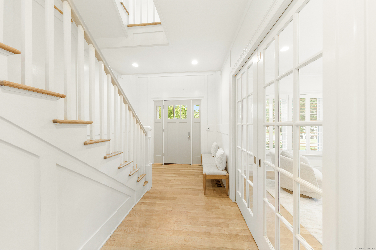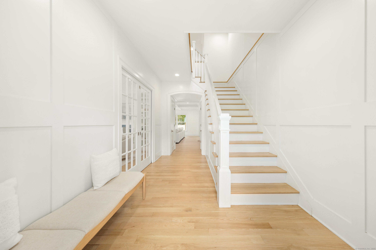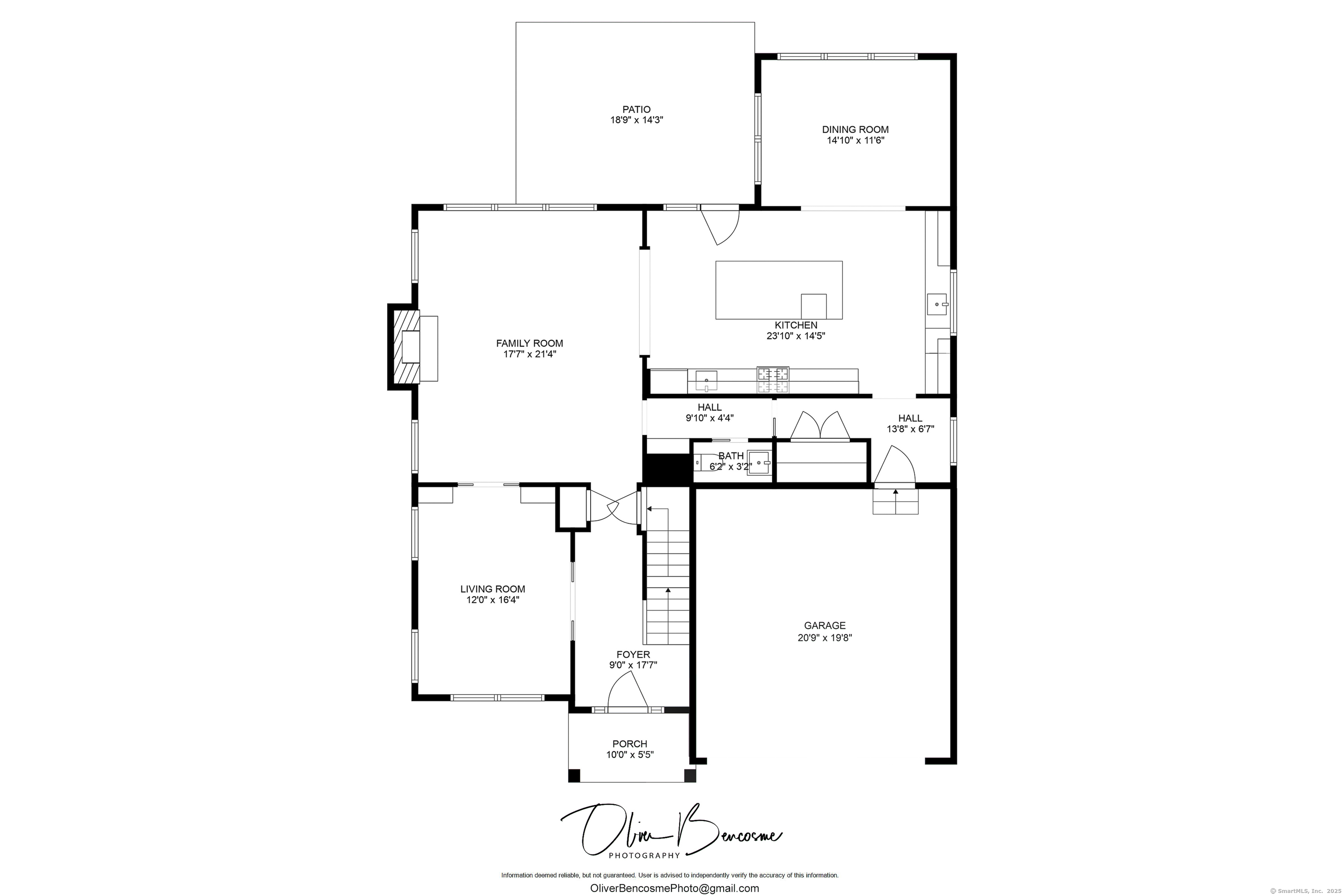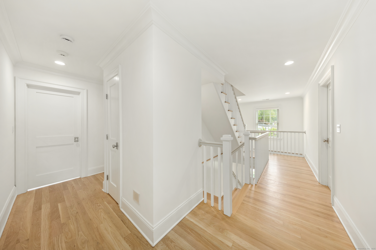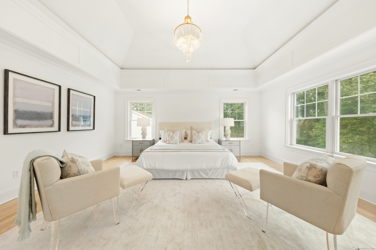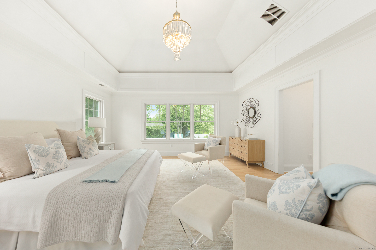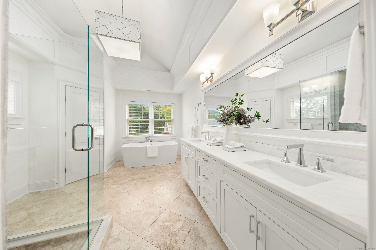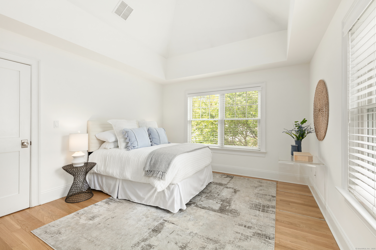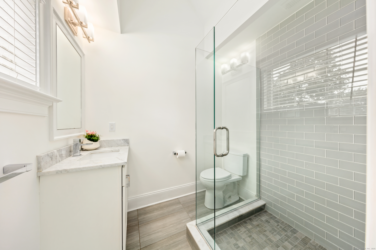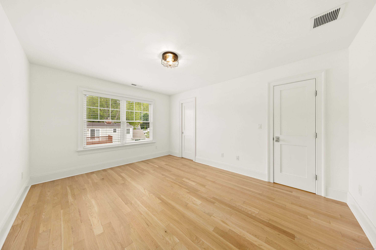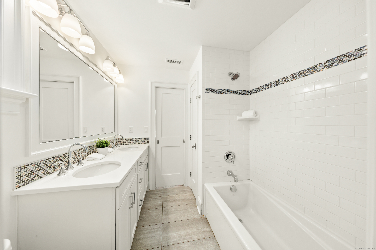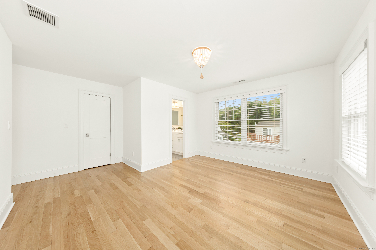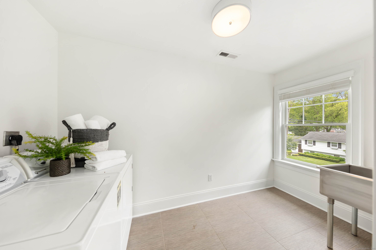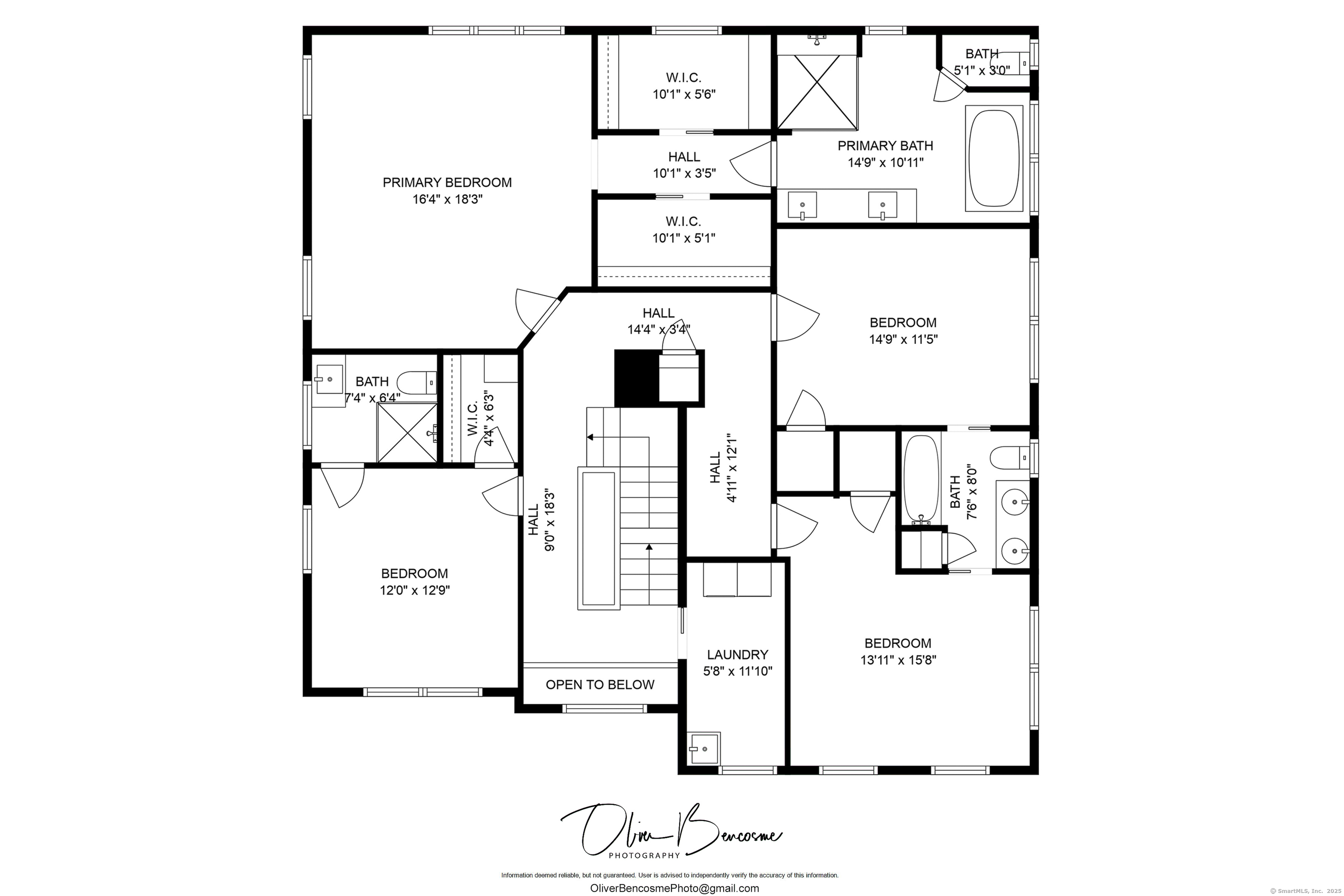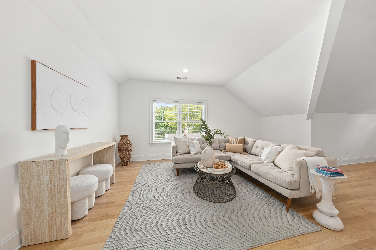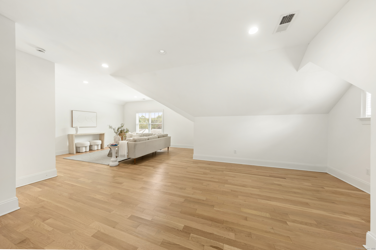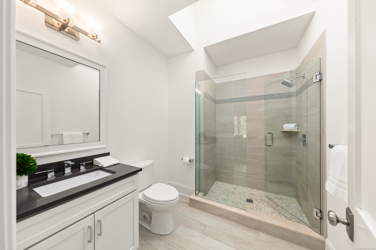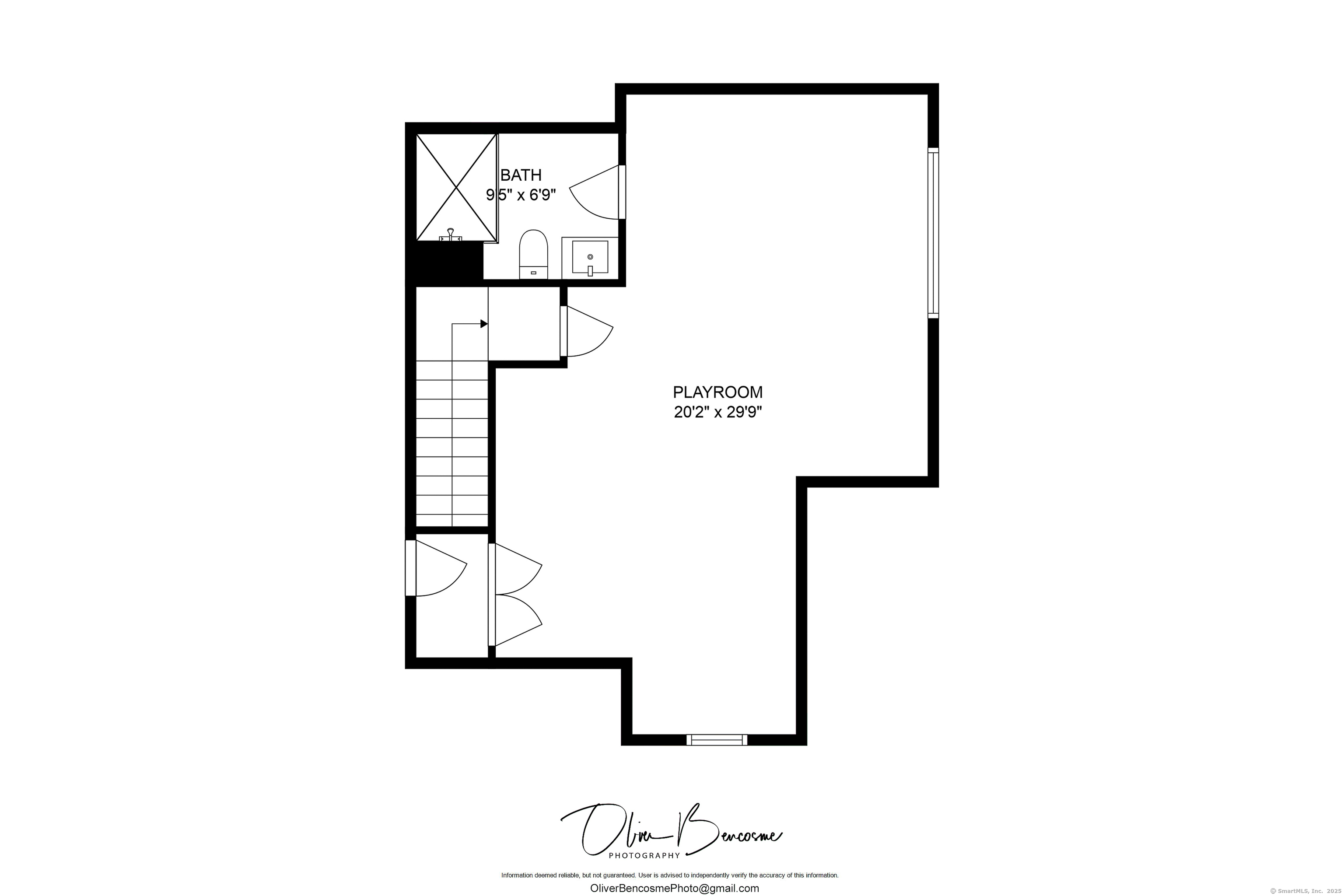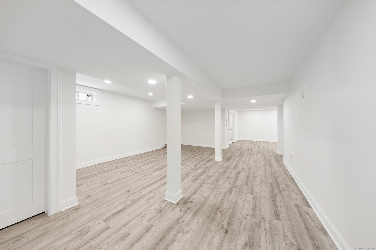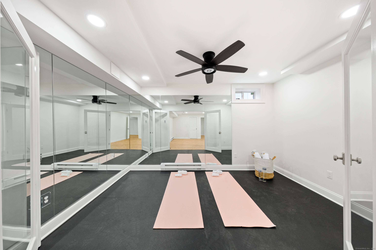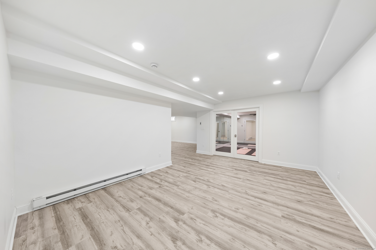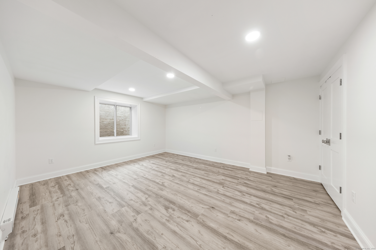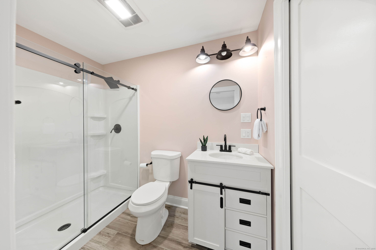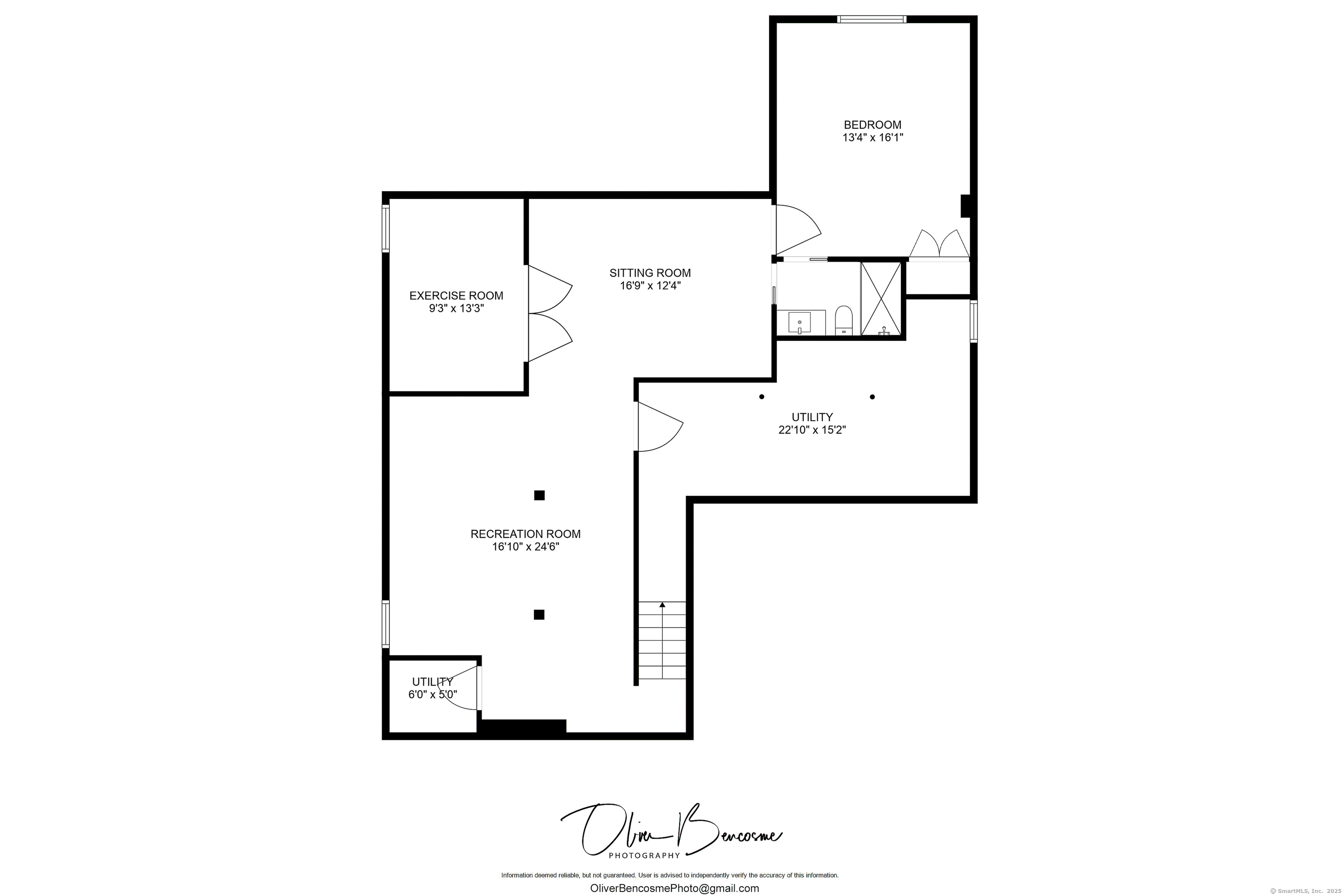More about this Property
If you are interested in more information or having a tour of this property with an experienced agent, please fill out this quick form and we will get back to you!
32 Middlebrook Drive, Fairfield CT 06824
Current Price: $1,795,000
 6 beds
6 beds  6 baths
6 baths  5109 sq. ft
5109 sq. ft
Last Update: 6/17/2025
Property Type: Single Family For Sale
Nantucket-style Colonial located on a quiet side street in Fairfields desirable University area. This better than new construction 6-bedroom 5.5 bathroom home spans nearly 5,000 sq ft across 4 finished levels blending timeless architecture w/todays most beautiful design elements. The main level features 9 ceilings, natural hardwood floors & exceptional millwork throughout. A gracious entryway opens to a home office w/custom built-ins & 2 sets of sliding glass doors, an elegant family room w/gas fireplace, coffered ceilings & dramatic dining room w/vaulted ceilings. The kitchen is the heart of the home, a true showpiece w/soaring ceilings, an oversized Carrara marble island, high-end appliances & custom cabinetry. Upstairs, the serene primary suite features vaulted coffered ceilings, 2 custom walk-in closets, & a spa like bath w/oversized glass shower, soaking tub, double vanity & private water closet. 3 additional bedrooms include 1 en-suite w/vaulted ceilings & 2 w/Jack-&-Jill bath. 3rd floor includes a full bath & expansive great room. The lower level offers a 6th bedroom w/full bath, a large rec/media room & a glass-enclosed gym. Outside enjoy a fully fenced & level backyard w/granite patio, Belgian block lined driveway, granite front walkway, professional landscaping & a full irrigation system. Additional highlights include whole house generator, attached 2 car garage, natural gas, sewer, plenty of room for a pool, minutes to downtown FFLD, WSPT, metro-north & beaches.
Mill Plain to Middlebrook
MLS #: 24098294
Style: Colonial
Color:
Total Rooms:
Bedrooms: 6
Bathrooms: 6
Acres: 0.24
Year Built: 2014 (Public Records)
New Construction: No/Resale
Home Warranty Offered:
Property Tax: $20,956
Zoning: A
Mil Rate:
Assessed Value: $751,100
Potential Short Sale:
Square Footage: Estimated HEATED Sq.Ft. above grade is 3809; below grade sq feet total is 1300; total sq ft is 5109
| Appliances Incl.: | Gas Cooktop,Oven/Range,Microwave,Refrigerator,Freezer,Dishwasher,Disposal,Washer,Dryer |
| Laundry Location & Info: | Upper Level 2nd Floor |
| Fireplaces: | 1 |
| Interior Features: | Auto Garage Door Opener,Open Floor Plan |
| Basement Desc.: | Full,Partially Finished |
| Exterior Siding: | Shingle,Cedar |
| Exterior Features: | Gutters,French Doors,Underground Sprinkler,Patio |
| Foundation: | Concrete |
| Roof: | Asphalt Shingle |
| Parking Spaces: | 2 |
| Garage/Parking Type: | Attached Garage |
| Swimming Pool: | 0 |
| Waterfront Feat.: | Beach Rights |
| Lot Description: | Fence - Full,Dry,Level Lot,Cleared,Professionally Landscaped,Open Lot |
| Occupied: | Owner |
Hot Water System
Heat Type:
Fueled By: Hot Air.
Cooling: Central Air
Fuel Tank Location:
Water Service: Public Water Connected
Sewage System: Public Sewer Connected
Elementary: Osborn Hill
Intermediate:
Middle: Roger Ludlowe
High School: Fairfield Ludlowe
Current List Price: $1,795,000
Original List Price: $1,795,000
DOM: 20
Listing Date: 5/23/2025
Last Updated: 6/4/2025 12:19:29 AM
Expected Active Date: 5/28/2025
List Agent Name: Kate Cacciatore
List Office Name: William Raveis Real Estate
