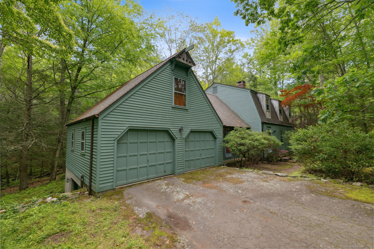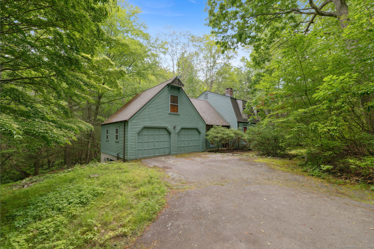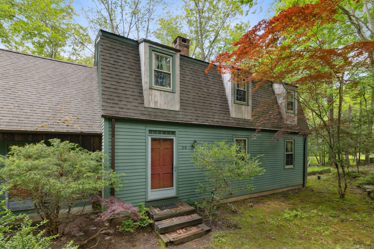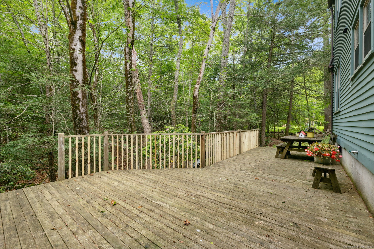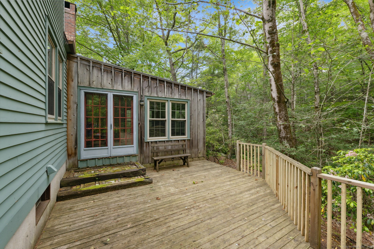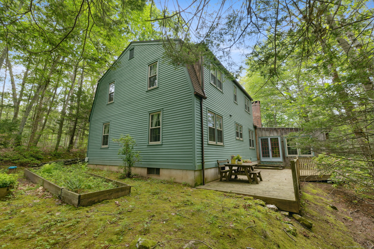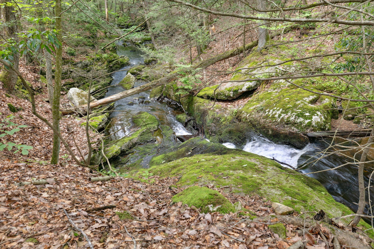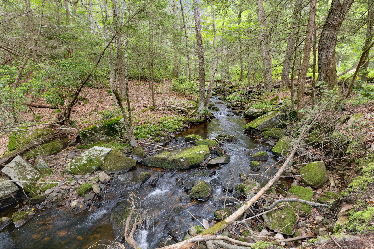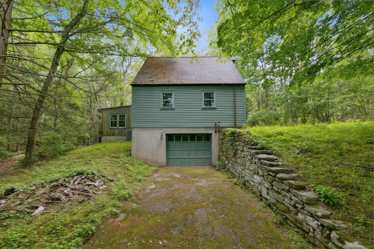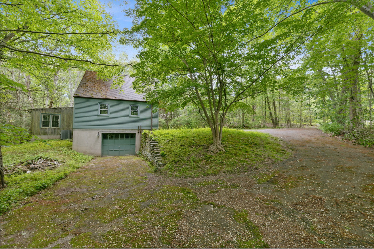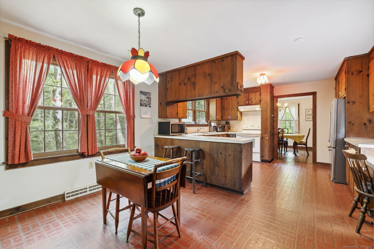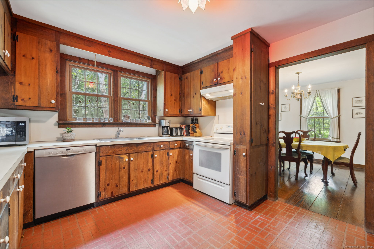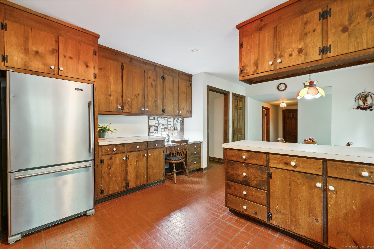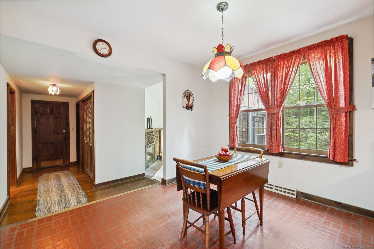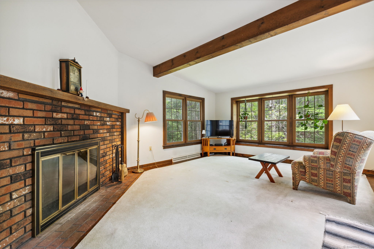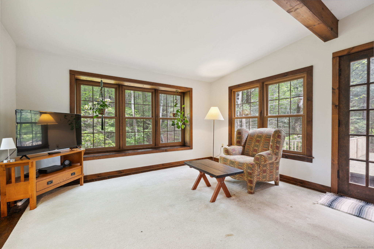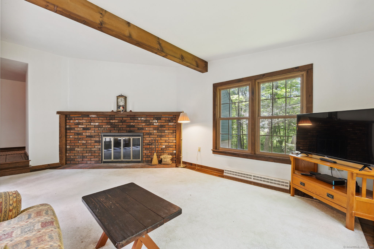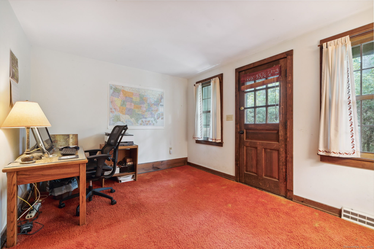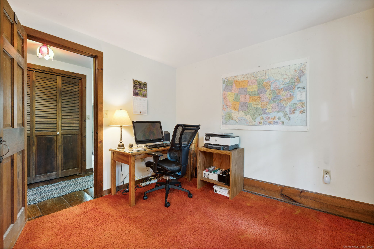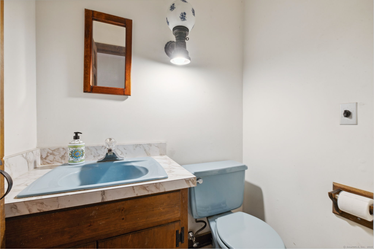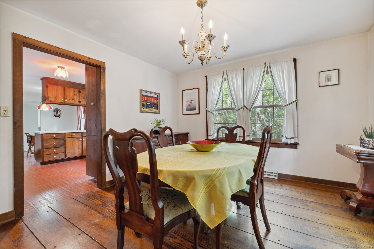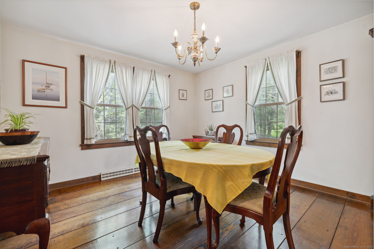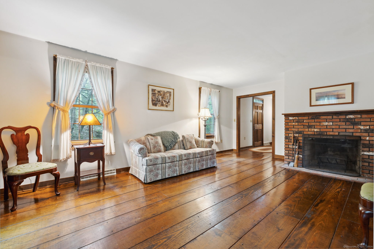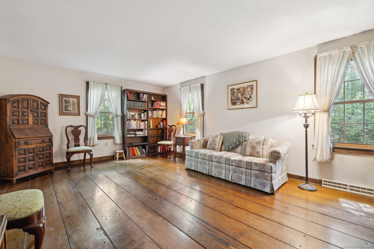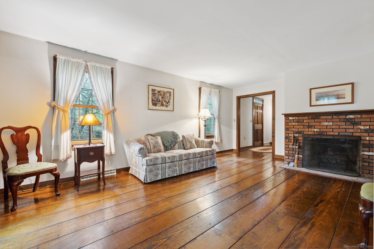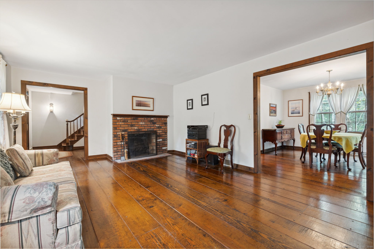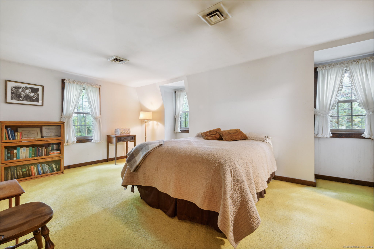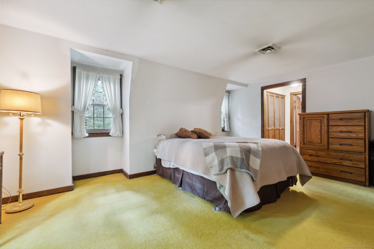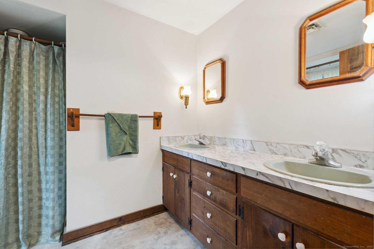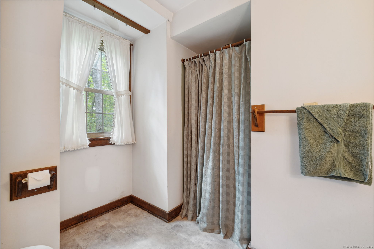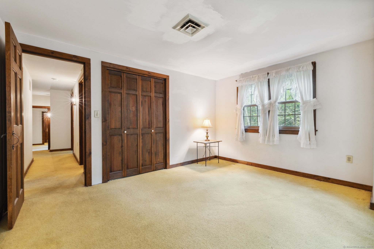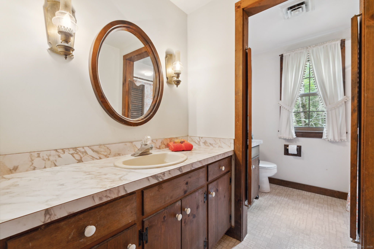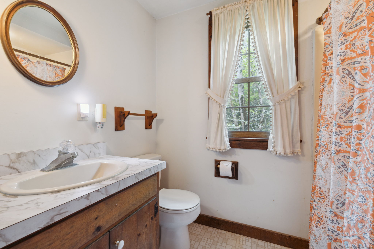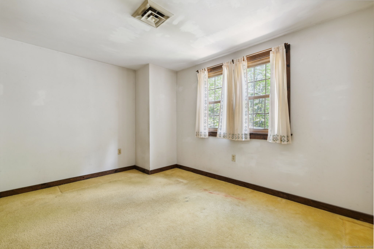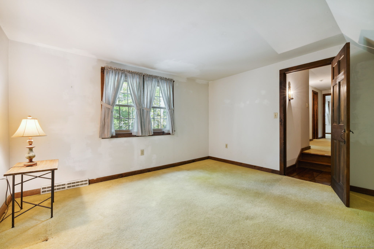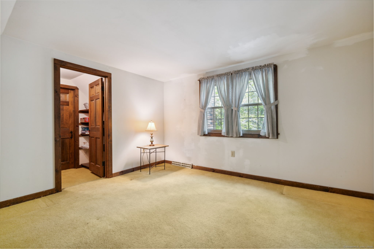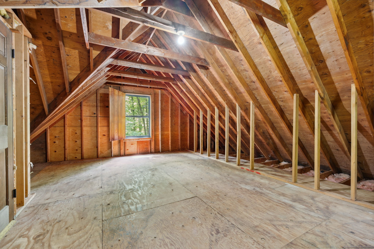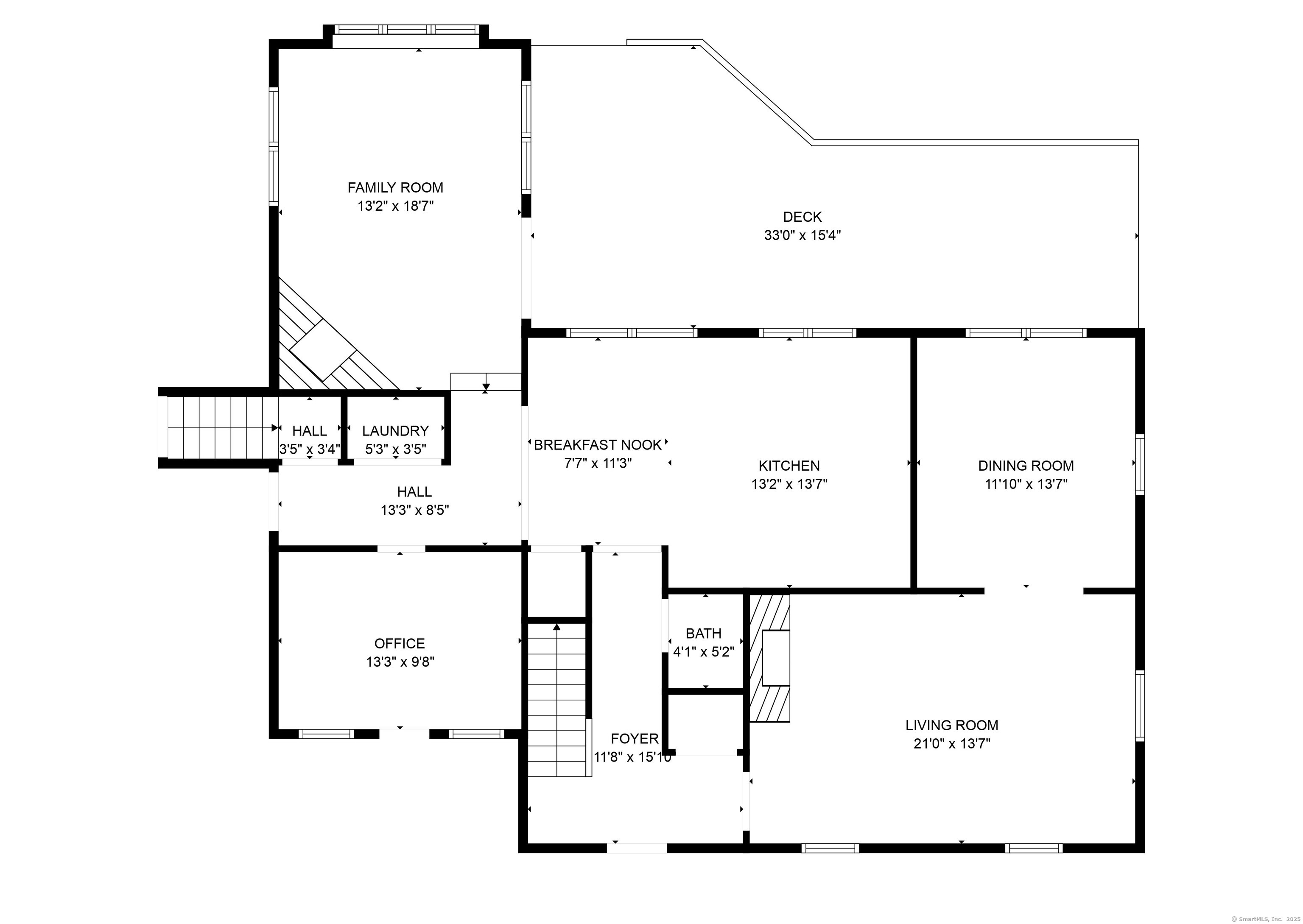More about this Property
If you are interested in more information or having a tour of this property with an experienced agent, please fill out this quick form and we will get back to you!
36 Valley Ridge Drive, Haddam CT 06441
Current Price: $435,000
 4 beds
4 beds  3 baths
3 baths  2505 sq. ft
2505 sq. ft
Last Update: 6/19/2025
Property Type: Single Family For Sale
Seller is requesting Best and Final by Monday, June 9th at 12:00. Nestled on a private lot on a peaceful cul-de-sac, this charming 4 BDRM, 2.5 bath; Colonial, 9 room home has tons of potential for the next owners to enjoy for years to come. 2 appointed workable fireplaces accent the main living space with country wide board floors. An eat in Kitchen, Formal Dining Room, Living Room, a Flex Room, plus a Family Room off the main house complete the first floor. French doors from the Family Room lead onto a deck that overlooking the Ponset Brook, offering a serene view with outdoor adventure right at your doorstep, truly a nature lovers paradise. To complete the tour, the second level features 4 generously sized BDRMs with the Primary BDRM having double closets and private bath. A full bath with an unfinished bonus room over the garage finish the second floor. Home has plenty of closet space for storage, newer windows throughout, new stainless Roth 400-gallon oil tank with newer oil HW heater installed in 2021. Home has quick access to hiking trails, schools and RT 9. Schedule today and explore all the possibilities this Home has to offer!
The Ern Preserve which is ( 12 Acres ) is located on the other side of the brook and it is landlocked, so no one will ever build behind you. Professional Photos to follow.
GPS Friendly
MLS #: 24098291
Style: Colonial
Color: Spruce
Total Rooms:
Bedrooms: 4
Bathrooms: 3
Acres: 1.2
Year Built: 1977 (Public Records)
New Construction: No/Resale
Home Warranty Offered:
Property Tax: $7,654
Zoning: R-2
Mil Rate:
Assessed Value: $222,820
Potential Short Sale:
Square Footage: Estimated HEATED Sq.Ft. above grade is 2505; below grade sq feet total is ; total sq ft is 2505
| Appliances Incl.: | Electric Range,Oven/Range,Refrigerator,Dishwasher,Washer,Electric Dryer |
| Laundry Location & Info: | Main Level 1st Floor |
| Fireplaces: | 2 |
| Interior Features: | Cable - Available |
| Basement Desc.: | Crawl Space,Partial,Unfinished,Storage,Interior Access,Walk-out,Concrete Floor,Partial With Walk-Out |
| Exterior Siding: | Clapboard |
| Exterior Features: | Deck,Gutters,Lighting,French Doors |
| Foundation: | Concrete |
| Roof: | Asphalt Shingle |
| Parking Spaces: | 3 |
| Driveway Type: | Private,Paved,Asphalt |
| Garage/Parking Type: | Attached Garage,Under House Garage,Paved,Off Stree |
| Swimming Pool: | 0 |
| Waterfront Feat.: | View |
| Lot Description: | Treed,Dry,On Cul-De-Sac,Rolling,Water View |
| Occupied: | Owner |
Hot Water System
Heat Type:
Fueled By: Hot Air.
Cooling: Central Air
Fuel Tank Location: In Basement
Water Service: Private Well
Sewage System: Septic
Elementary: Per Board of Ed
Intermediate:
Middle:
High School: Haddam-Killingworth
Current List Price: $435,000
Original List Price: $435,000
DOM: 12
Listing Date: 5/24/2025
Last Updated: 6/10/2025 2:45:06 AM
Expected Active Date: 6/6/2025
List Agent Name: Carolyn Kress
List Office Name: Berkshire Hathaway NE Prop.
