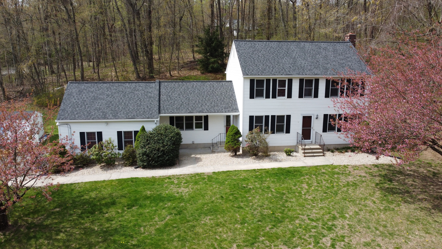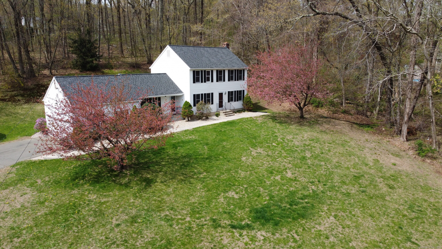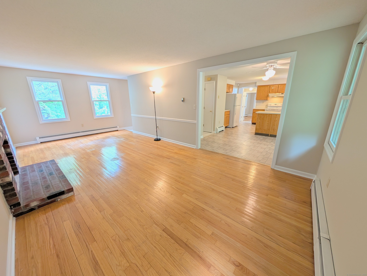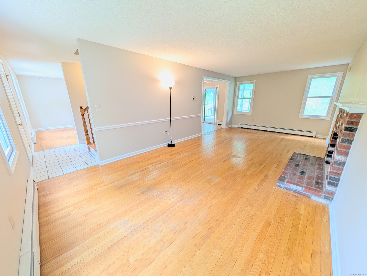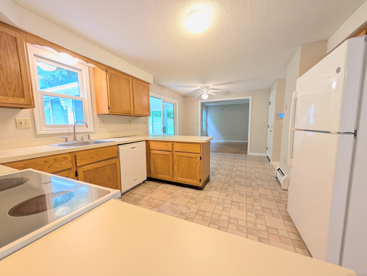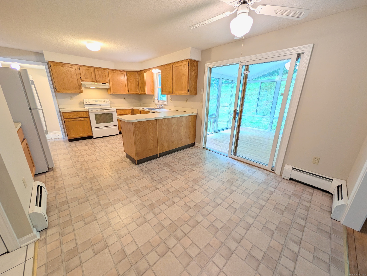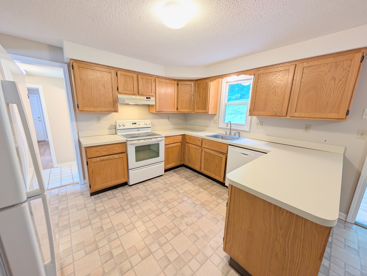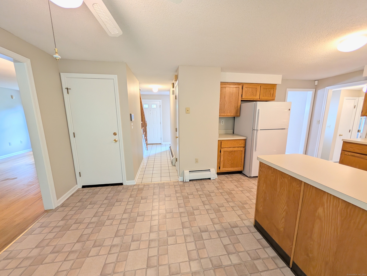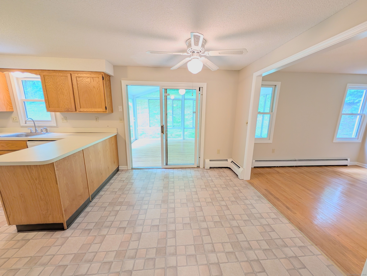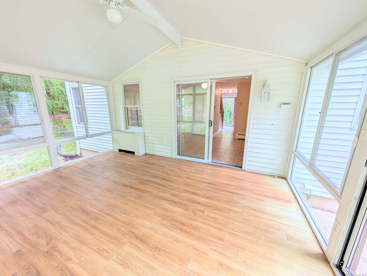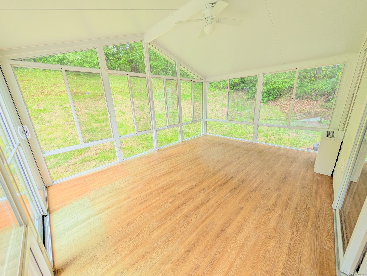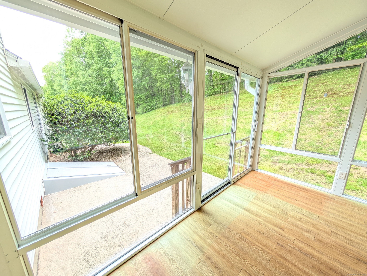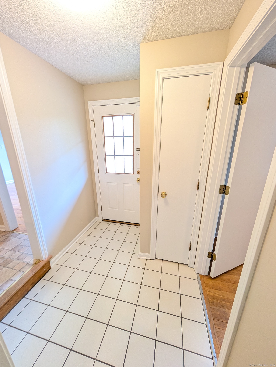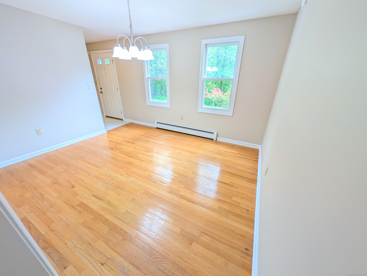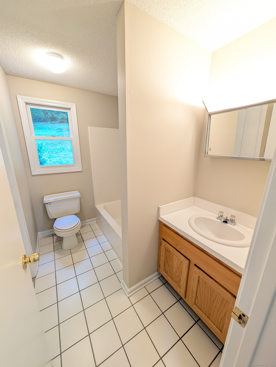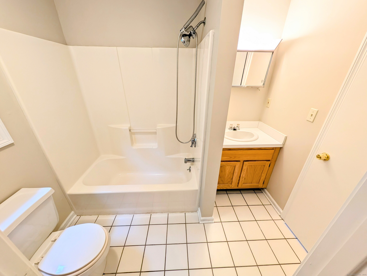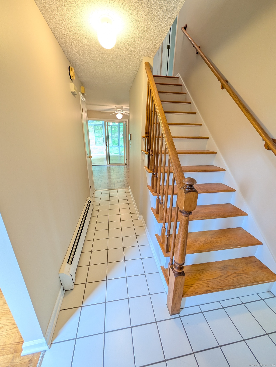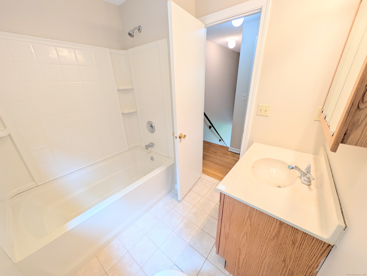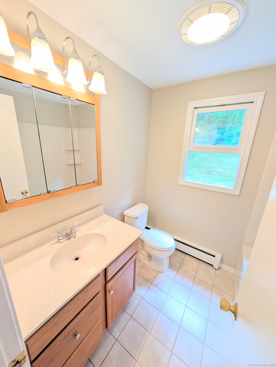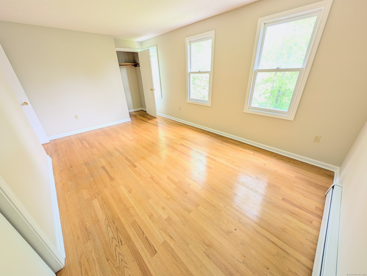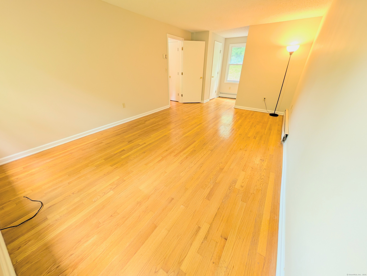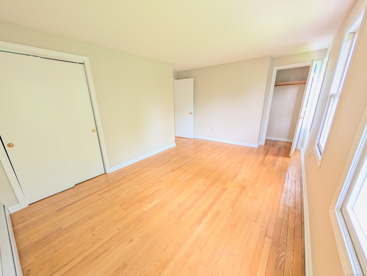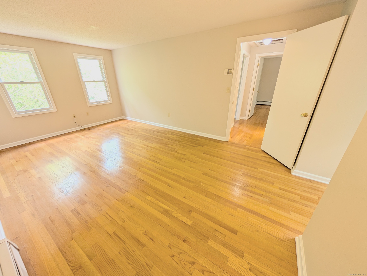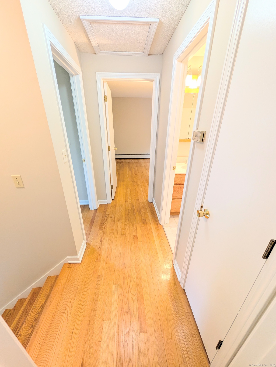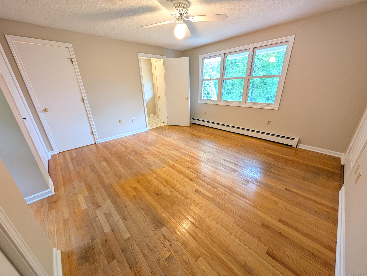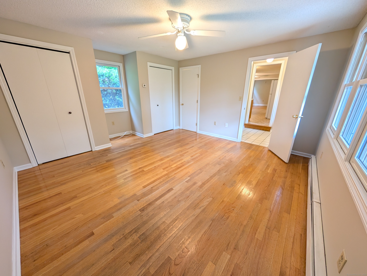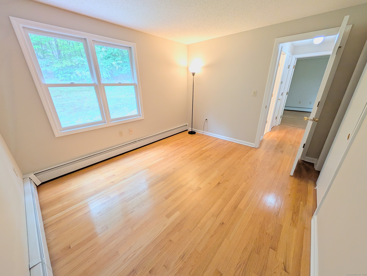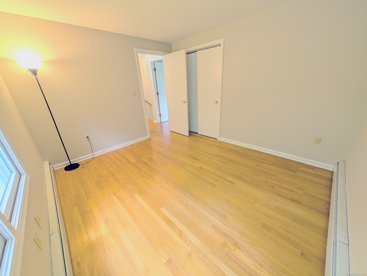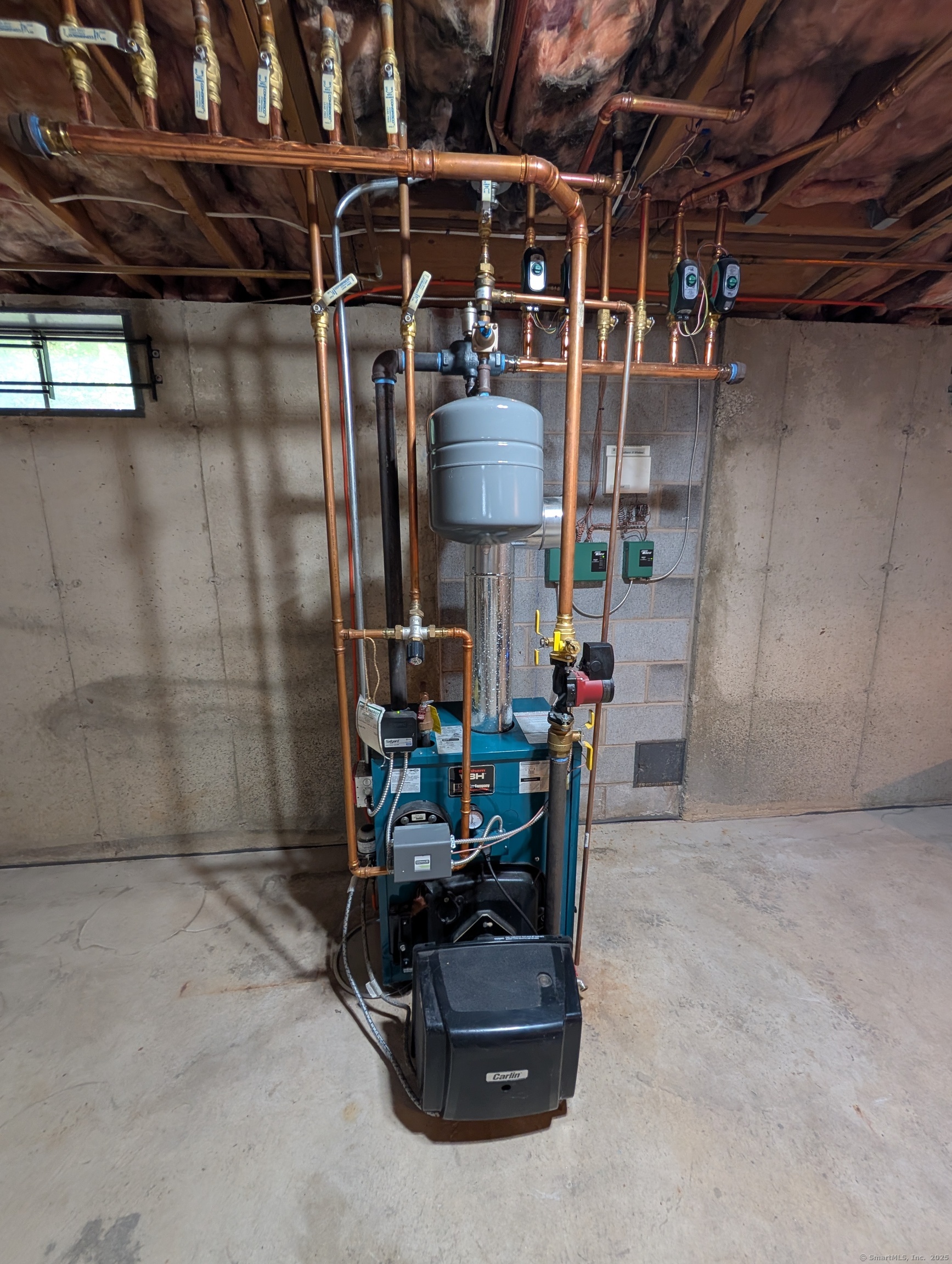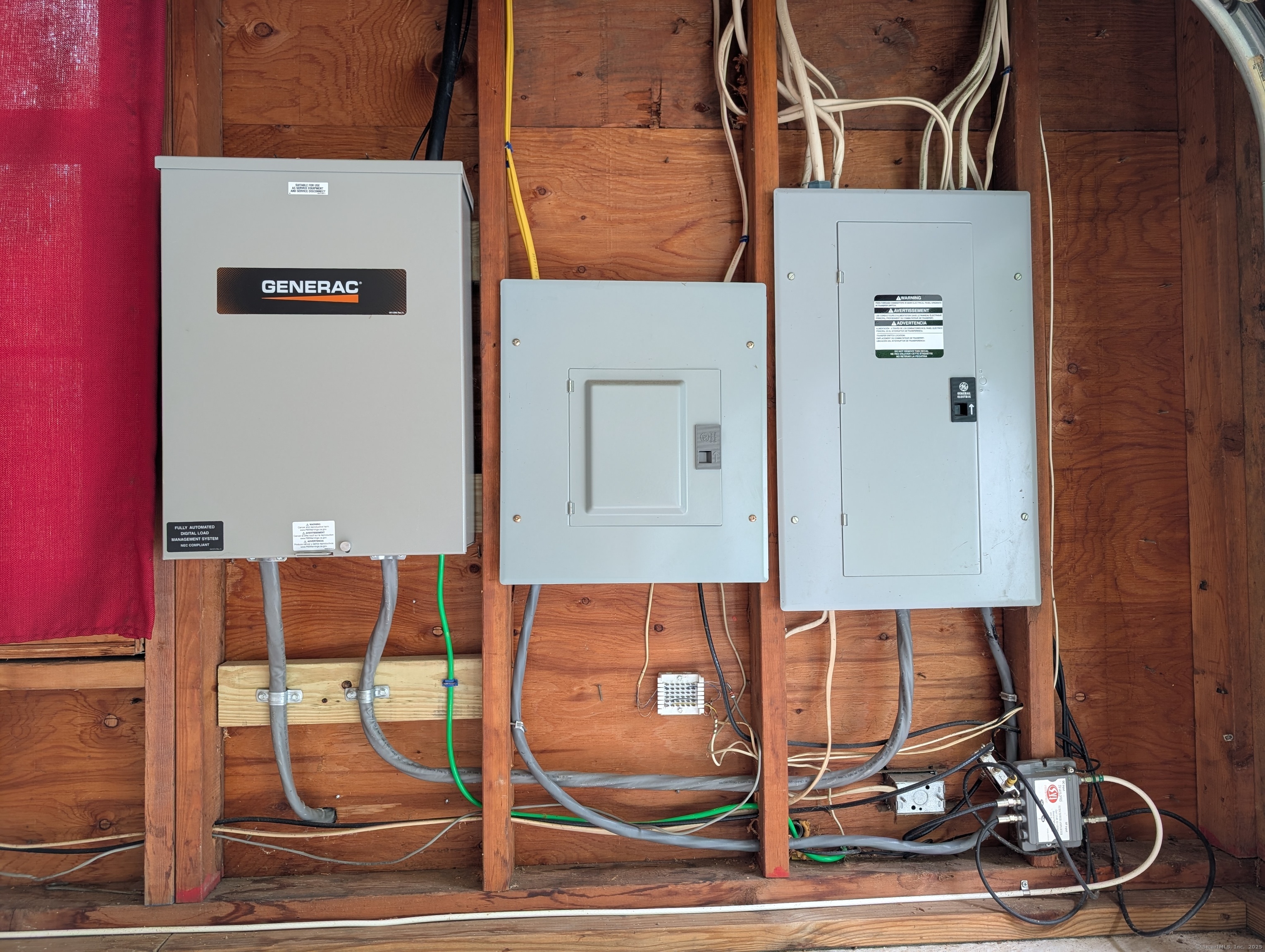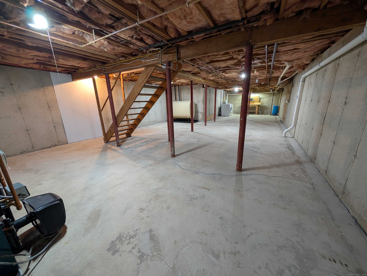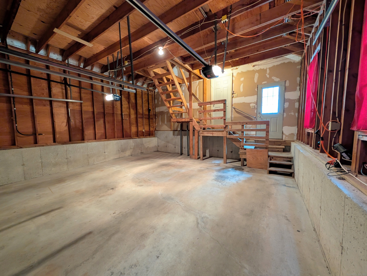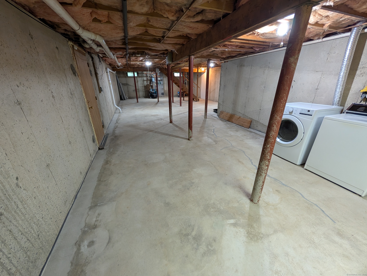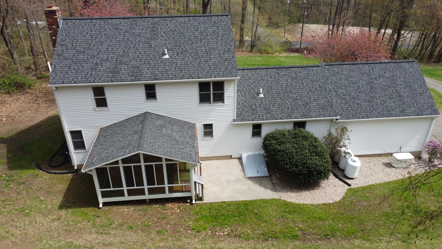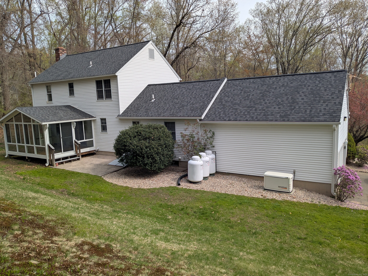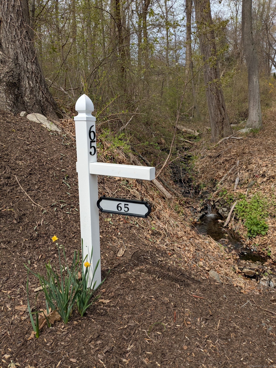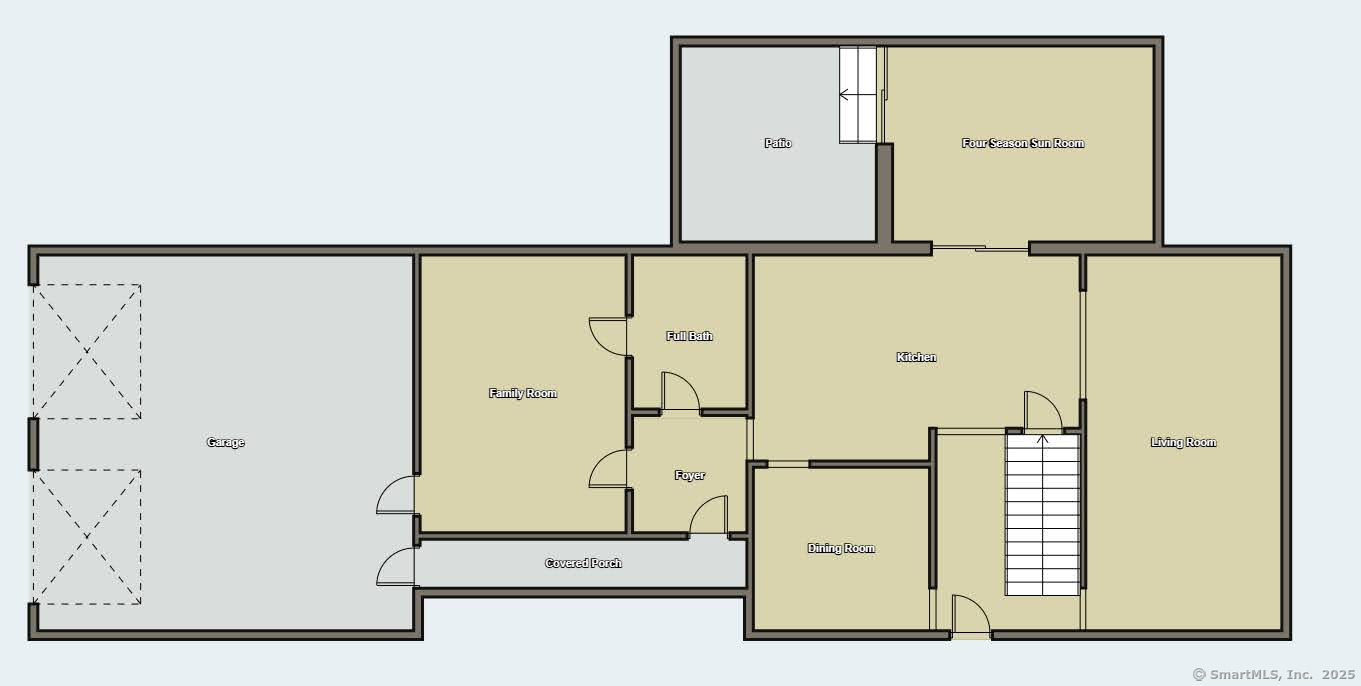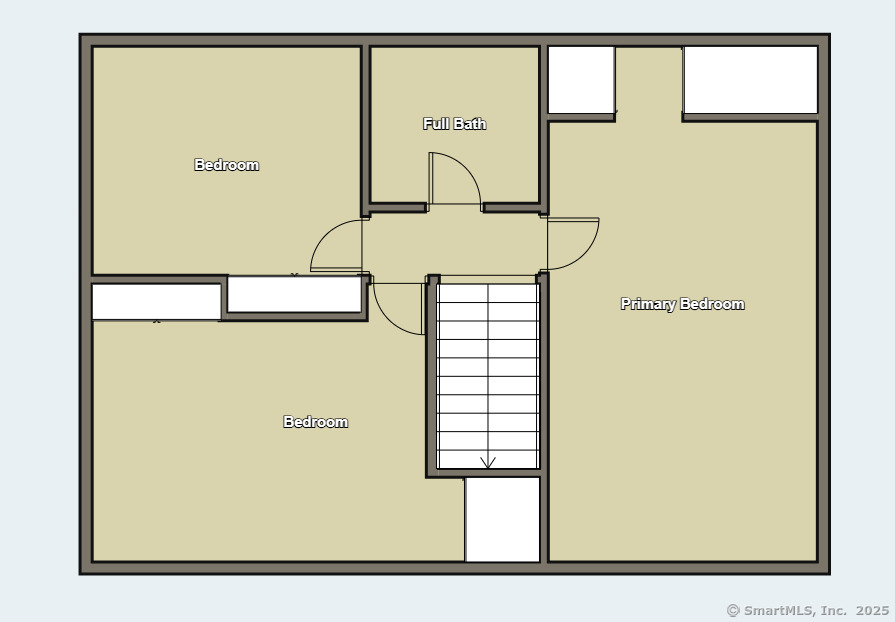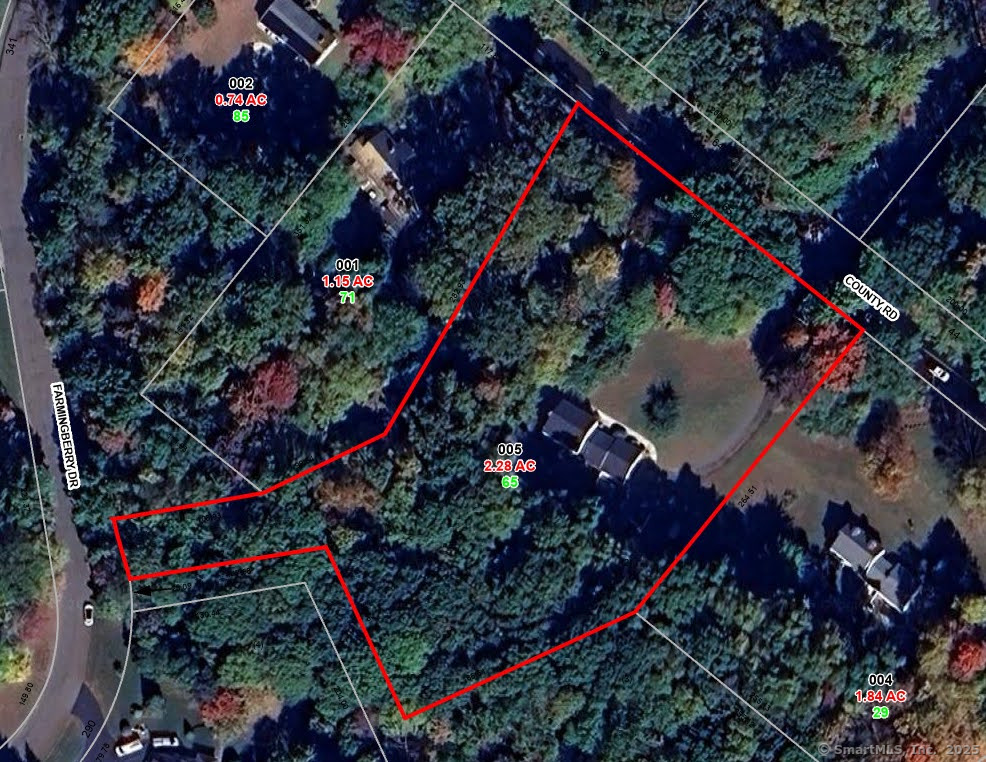More about this Property
If you are interested in more information or having a tour of this property with an experienced agent, please fill out this quick form and we will get back to you!
65 County Road, Southington CT 06444
Current Price: $524,900
 3 beds
3 beds  2 baths
2 baths  1990 sq. ft
1990 sq. ft
Last Update: 6/24/2025
Property Type: Single Family For Sale
First time on the market, one-owner home. Classic white colonial on a private 2.28 acres of park-like, partly-wooded grounds in the Marion section of Southington. Despite its private setting, this three bedroom, two full bath home has easy access to both 84 and 691, and is close to Strong Elementary School, Mount Southington Ski Area, Farmingbury Hills Golf Course, Panthorn Park, as well as many restaurants and shopping options. Hardwood floors throughout with tile bathrooms and mudroom. The main floor boasts an open kitchen with breakfast counter as well as an eating area with a sliding glass door to a heated four-season sunroom. Main level has a living room, formal dining room, and family room. The second floor has a primary bedroom with a walk-in closet, two additional bedrooms, and a full bathroom. Outdoors, you will find a patio and mature, beautifully flowering shrubbery where you can enjoy nature right on your own property. Two-car attached garage with a full attic above for storage. This house has been very well maintained by its original owner and has had many upgrades, including recently installed roof and oversized gutters with leaf guards, oil furnace with 4-zone heat, radon system, sump with battery backup, double-walled basement oil tank, whole-house generator, shed, basement hatchway door, and garage doors.
Per GPS.
MLS #: 24098289
Style: Colonial
Color: White
Total Rooms:
Bedrooms: 3
Bathrooms: 2
Acres: 2.28
Year Built: 1992 (Public Records)
New Construction: No/Resale
Home Warranty Offered:
Property Tax: $7,381
Zoning: R-80
Mil Rate:
Assessed Value: $234,780
Potential Short Sale:
Square Footage: Estimated HEATED Sq.Ft. above grade is 1990; below grade sq feet total is ; total sq ft is 1990
| Appliances Incl.: | Electric Range,Refrigerator,Freezer,Dishwasher,Washer,Electric Dryer |
| Fireplaces: | 1 |
| Basement Desc.: | Full,Unfinished,Sump Pump,Concrete Floor,Full With Hatchway |
| Exterior Siding: | Vinyl Siding |
| Exterior Features: | Shed |
| Foundation: | Concrete |
| Roof: | Asphalt Shingle |
| Parking Spaces: | 2 |
| Garage/Parking Type: | Attached Garage |
| Swimming Pool: | 0 |
| Waterfront Feat.: | Not Applicable |
| Lot Description: | Secluded,Treed,Rolling |
| Occupied: | Vacant |
Hot Water System
Heat Type:
Fueled By: Hot Water.
Cooling: None
Fuel Tank Location: In Basement
Water Service: Private Well
Sewage System: Septic
Elementary: Per Board of Ed
Intermediate: Per Board of Ed
Middle: Per Board of Ed
High School: Per Board of Ed
Current List Price: $524,900
Original List Price: $549,900
DOM: 26
Listing Date: 5/23/2025
Last Updated: 6/16/2025 2:11:17 PM
Expected Active Date: 5/29/2025
List Agent Name: Joseph LaPorta
List Office Name: mygoodagent
