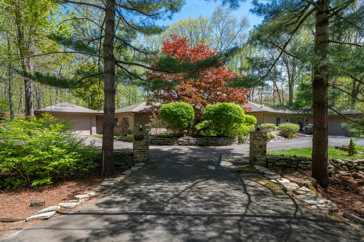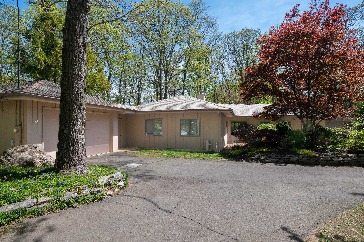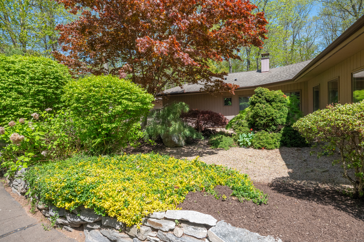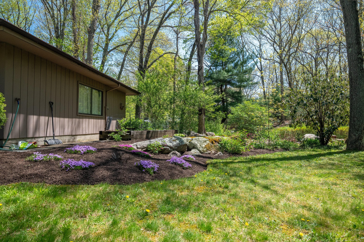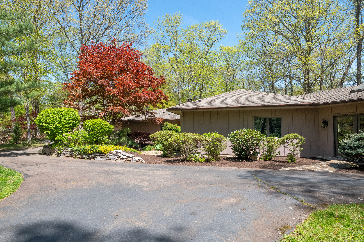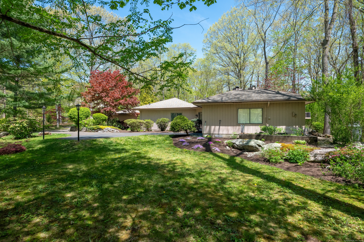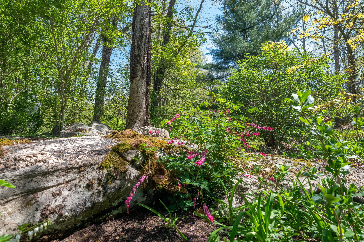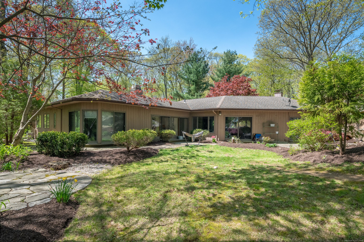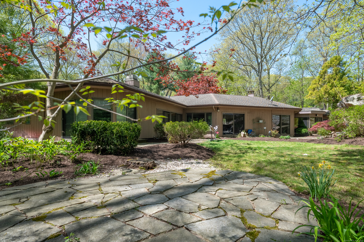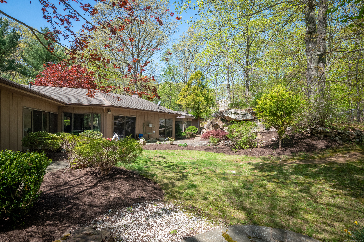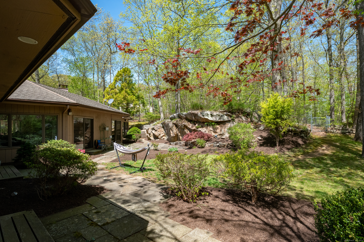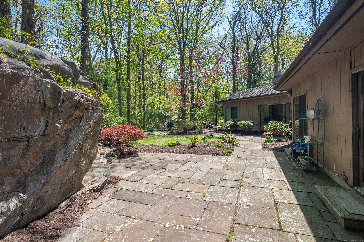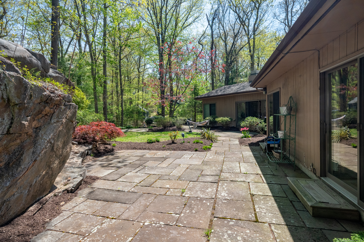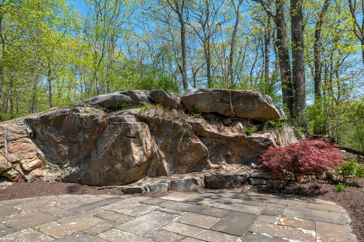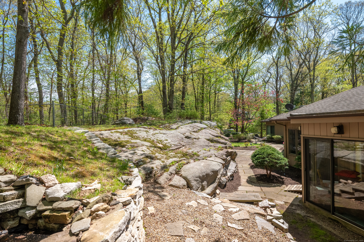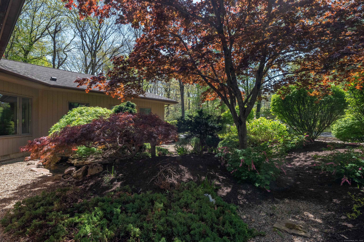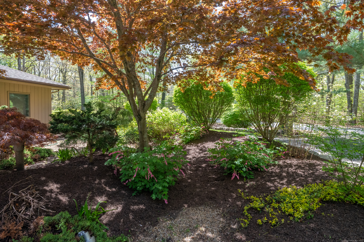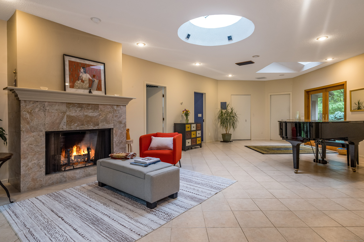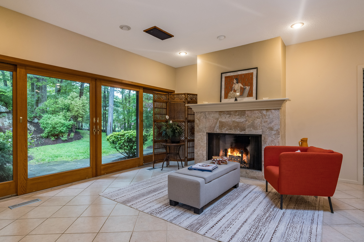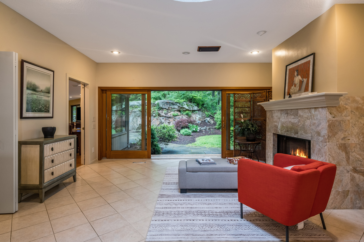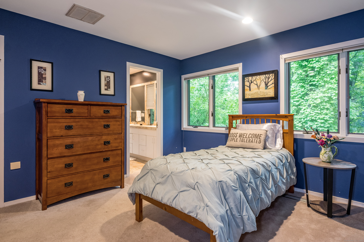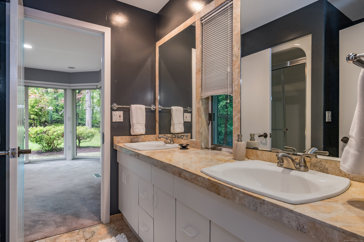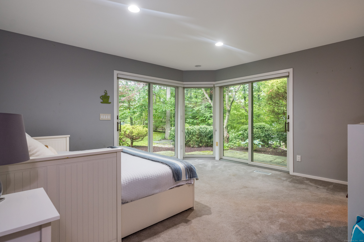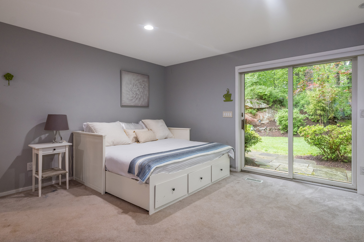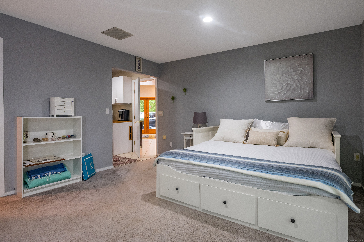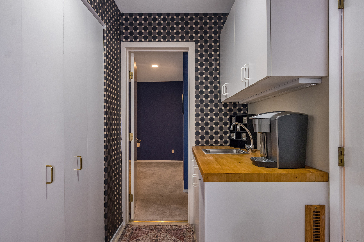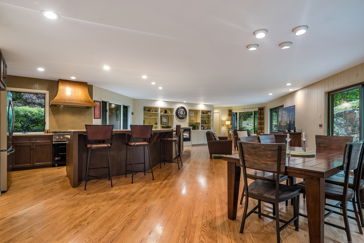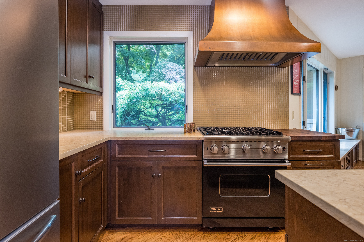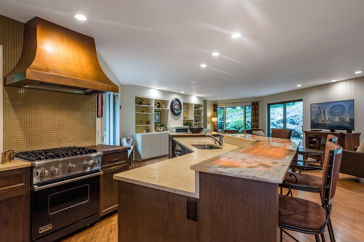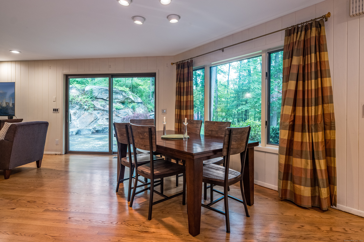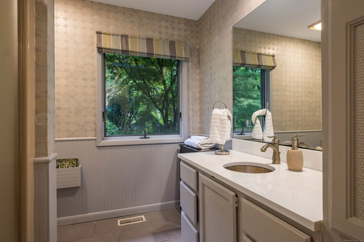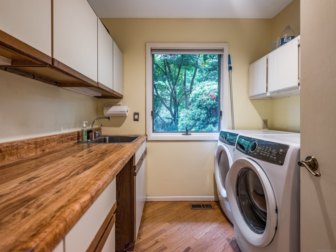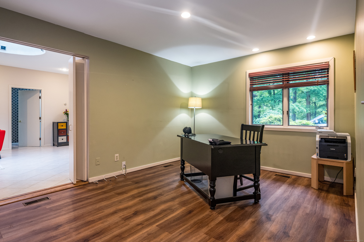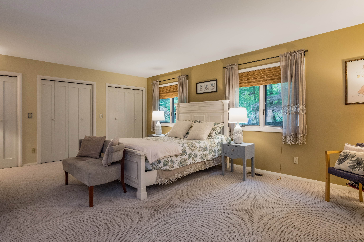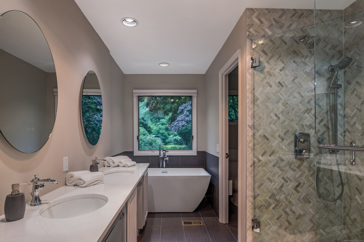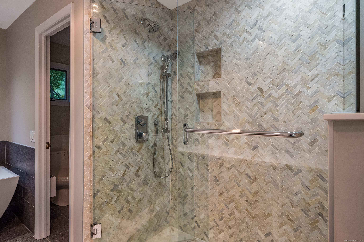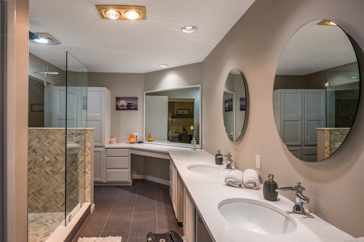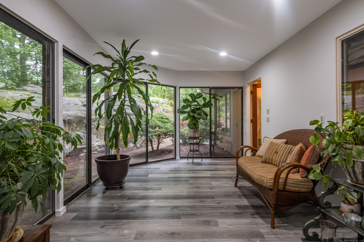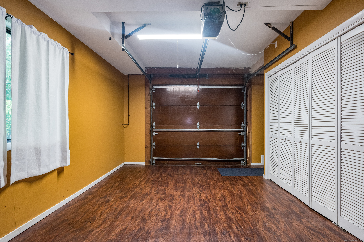More about this Property
If you are interested in more information or having a tour of this property with an experienced agent, please fill out this quick form and we will get back to you!
291 Peddlers Road, Guilford CT 06437
Current Price: $749,000
 3 beds
3 beds  3 baths
3 baths  3003 sq. ft
3003 sq. ft
Last Update: 6/24/2025
Property Type: Single Family For Sale
Where Every Window Frames a Garden. One-Floor Living in Bloom. This homes open concept layout is sophisticated and versatile, with expansive windows framing curated gardens, natural rock outcroppings and koi ponds. Youll be drawn in as you enter the bright main living area. An expansive, light-filled room featuring 9-foot ceilings, gas fireplace and sliding doors that open to a stone patio. Directly off the entrance and living room, a private two-bedroom in-law suite with kitchenette, full bath and access to a heated garage, currently used as a studio, offer the opportunity for multigenerational living or hosting. Throughout the home, views of gardens and access to the stone patio from almost every room, create a calming immersive atmosphere. Continue into the open-concept chefs kitchen featuring top-tier appliances which anchor the living space. The eat-in kitchen with leathered limestone and up-lit onyx countertops, flows seamlessly into the dining and entertaining area. Off the open concept living area, find a private office, full bath, laundry and cedar closet. In a separate wing, the primary suite offers a peaceful retreat, complete with a fully remodeled, spa-like bathroom featuring soaking tub and walk-in shower. Dont miss the sunroom and attached two car garage. This home offers refined, one-floor living in a serene, private setting. Located South of Rt 1, 1.5 miles to Guilford Town Green, close proximity to beaches & train. Midway between NYC & Boston.
Boston Post Rd to Peddlers Rd. (across from Bishops Orchard). Travel 0.5 on Peddlers Rd. #291 corner lot on right just past Fernwood Drive.
MLS #: 24098286
Style: Contemporary,Ranch
Color: Taupe
Total Rooms:
Bedrooms: 3
Bathrooms: 3
Acres: 1.09
Year Built: 1986 (Public Records)
New Construction: No/Resale
Home Warranty Offered:
Property Tax: $11,458
Zoning: R-5
Mil Rate:
Assessed Value: $431,060
Potential Short Sale:
Square Footage: Estimated HEATED Sq.Ft. above grade is 3003; below grade sq feet total is ; total sq ft is 3003
| Appliances Incl.: | Gas Range,Microwave,Range Hood,Refrigerator,Dishwasher,Washer,Dryer |
| Laundry Location & Info: | Main Level Main level |
| Fireplaces: | 2 |
| Interior Features: | Auto Garage Door Opener,Cable - Available,Open Floor Plan |
| Basement Desc.: | Crawl Space |
| Exterior Siding: | Clapboard |
| Exterior Features: | Garden Area,Lighting,Stone Wall,Patio |
| Foundation: | Concrete |
| Roof: | Asphalt Shingle |
| Parking Spaces: | 3 |
| Garage/Parking Type: | Attached Garage |
| Swimming Pool: | 0 |
| Waterfront Feat.: | Not Applicable |
| Lot Description: | Corner Lot,Lightly Wooded,Professionally Landscaped |
| Nearby Amenities: | Library,Medical Facilities,Park,Tennis Courts |
| In Flood Zone: | 0 |
| Occupied: | Owner |
Hot Water System
Heat Type:
Fueled By: Hot Air.
Cooling: Central Air
Fuel Tank Location: In Garage
Water Service: Private Well
Sewage System: Septic
Elementary: Per Board of Ed
Intermediate: Baldwin
Middle: Adams
High School: Guilford
Current List Price: $749,000
Original List Price: $749,000
DOM: 25
Listing Date: 5/23/2025
Last Updated: 6/9/2025 12:40:03 AM
Expected Active Date: 5/30/2025
List Agent Name: Claire Kilmer
List Office Name: Coldwell Banker Realty
