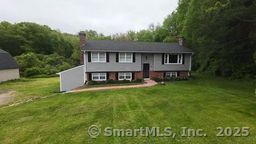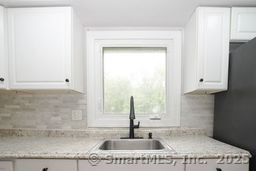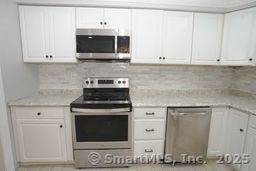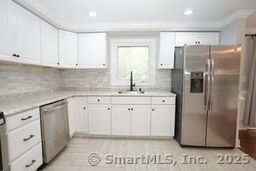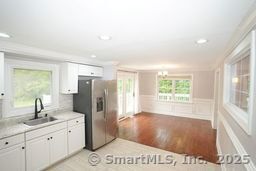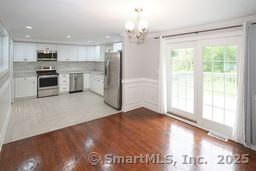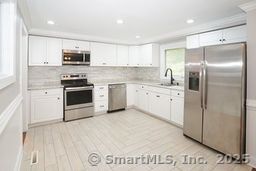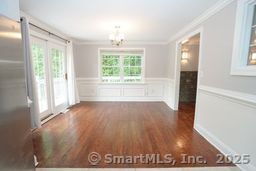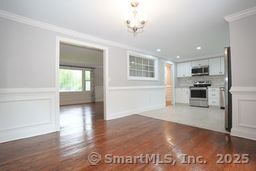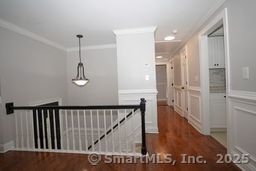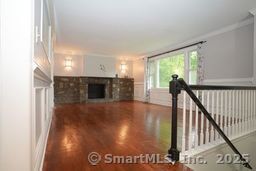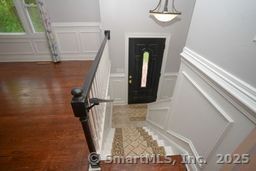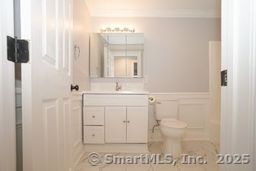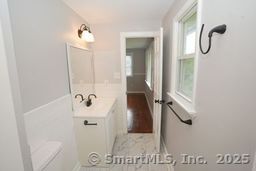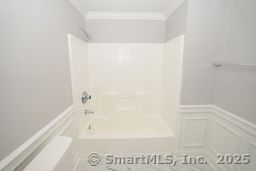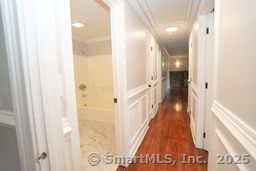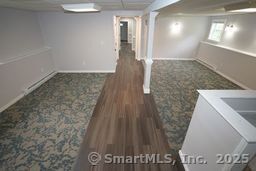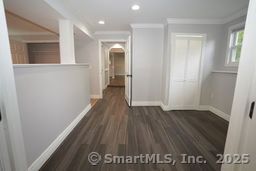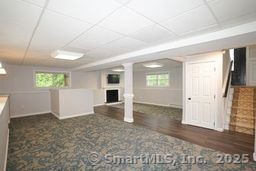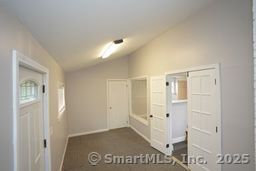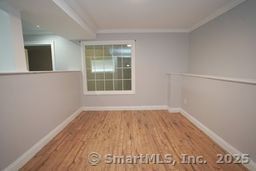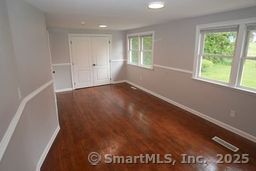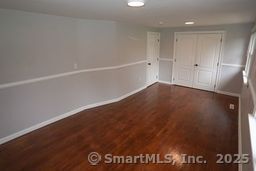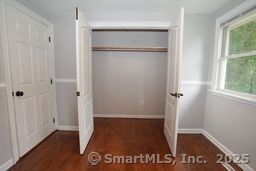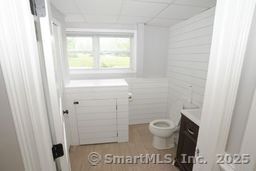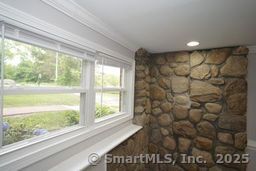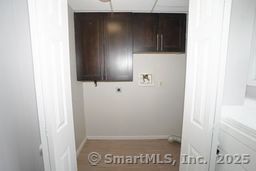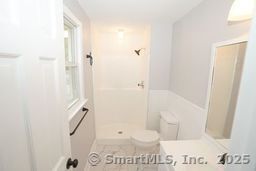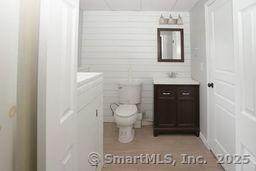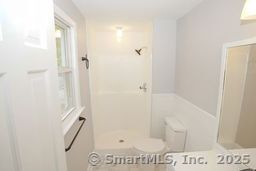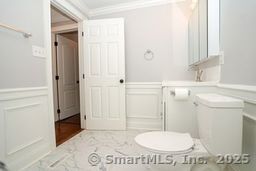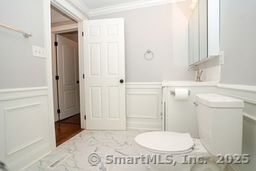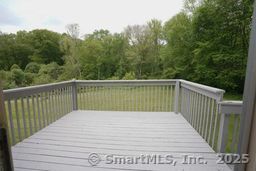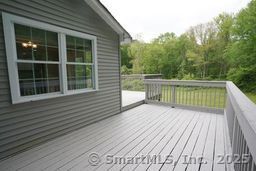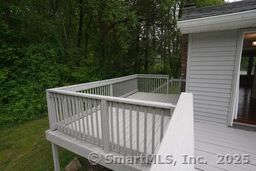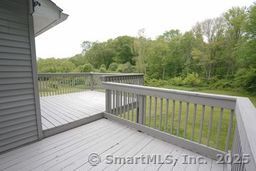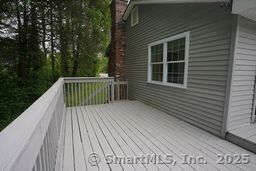More about this Property
If you are interested in more information or having a tour of this property with an experienced agent, please fill out this quick form and we will get back to you!
22 Oak Drive, Marlborough CT 06447
Current Price: $400,000
 2 beds
2 beds  2 baths
2 baths  2442 sq. ft
2442 sq. ft
Last Update: 6/20/2025
Property Type: Single Family For Sale
Welcome to 22 Oak Drive - A Private Escape with Endless Possibilities. Set on a tranquil 5.17-acre lot in Marlborough, CT, this raised ranch offers unmatched privacy, with no neighbors behind you and no future development in sight. Enjoy peaceful mornings and evenings on the deck, surrounded by nature and wildlife-your own personal retreat. Built in 1971, this 2,400-square-foot home features two bedrooms, 2.5 baths, two fireplaces, and a third hookup for a wood stove in the lower level. The updated kitchen includes new appliances, flooring, sink, and fresh paint. Hardwood floors run through the dining and living rooms, where large windows showcase wooded views from the cul-de-sac. The primary suite includes a remodeled bath with a shower stall. The second bedroom is oversized (19x11) and could easily be converted into two separate rooms. A fully updated hall bath completes the main level. The expansive lower level, with its own entrance, is perfect for an in-law suite, adolescent retreat, home office, or media room. Its a flexible space that adapts to your needs. Two additional structures add value: an 800+ sq ft outbuilding with electricity (ready for creative use), and a barn at the rear of the property that can store two vehicles or become a dream workshop.
With a new roof, new water heater, and updates throughout, this home is move-in ready, full of character, and waiting to welcome you home. Peace, space, and possibility, dont miss your chance to experience 22 Oak Drive. *******The town card has it as three bedrooms and two baths.******
North Main to Park to Oak Drive
MLS #: 24098282
Style: Raised Ranch
Color: Gray
Total Rooms:
Bedrooms: 2
Bathrooms: 2
Acres: 5.17
Year Built: 1971 (Public Records)
New Construction: No/Resale
Home Warranty Offered:
Property Tax: $8,045
Zoning: R
Mil Rate:
Assessed Value: $221,700
Potential Short Sale:
Square Footage: Estimated HEATED Sq.Ft. above grade is 2442; below grade sq feet total is ; total sq ft is 2442
| Appliances Incl.: | Oven/Range,Microwave,Refrigerator,Dishwasher |
| Laundry Location & Info: | Lower Level |
| Fireplaces: | 2 |
| Energy Features: | Generator Ready,Programmable Thermostat,Ridge Vents,Storm Doors,Thermopane Windows |
| Energy Features: | Generator Ready,Programmable Thermostat,Ridge Vents,Storm Doors,Thermopane Windows |
| Home Automation: | Thermostat(s) |
| Basement Desc.: | Full,Heated,Sump Pump,Fully Finished,Interior Access,Walk-out,Liveable Space |
| Exterior Siding: | Vinyl Siding |
| Exterior Features: | Underground Utilities,Deck,Gutters |
| Foundation: | Concrete |
| Roof: | Asphalt Shingle,Shingle |
| Parking Spaces: | 0 |
| Driveway Type: | Private,Asphalt,Crushed Stone |
| Garage/Parking Type: | None,Off Street Parking,Driveway |
| Swimming Pool: | 0 |
| Waterfront Feat.: | Not Applicable |
| Lot Description: | Secluded,Rear Lot,Sloping Lot,On Cul-De-Sac,Cleared,Open Lot |
| Nearby Amenities: | Commuter Bus,Golf Course,Health Club,Medical Facilities,Shopping/Mall |
| In Flood Zone: | 0 |
| Occupied: | Vacant |
Hot Water System
Heat Type:
Fueled By: Baseboard,Hot Air,Zoned.
Cooling: None
Fuel Tank Location: In Basement
Water Service: Private Well
Sewage System: Septic
Elementary: Elmer Thienes
Intermediate: Per Board of Ed
Middle: RHAM
High School: RHAM
Current List Price: $400,000
Original List Price: $400,000
DOM: 28
Listing Date: 5/23/2025
Last Updated: 6/1/2025 11:44:23 PM
List Agent Name: James Bradshaw
List Office Name: Berkshire Hathaway NE Prop.
