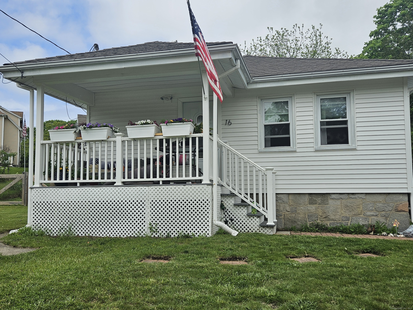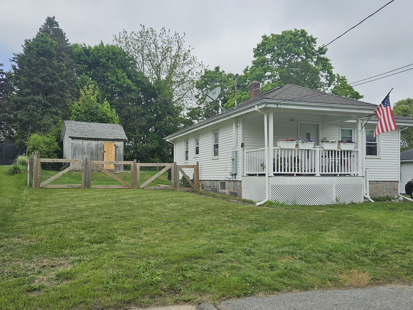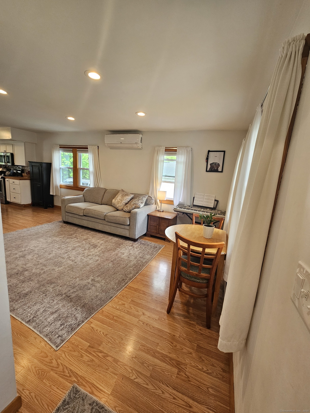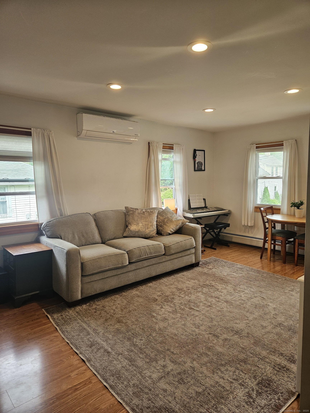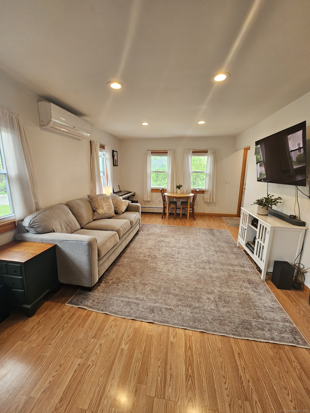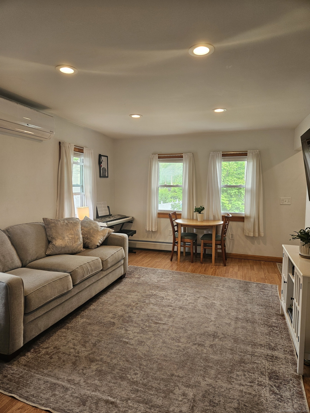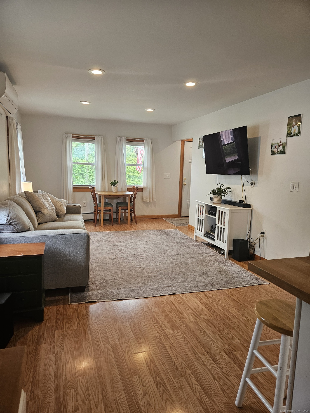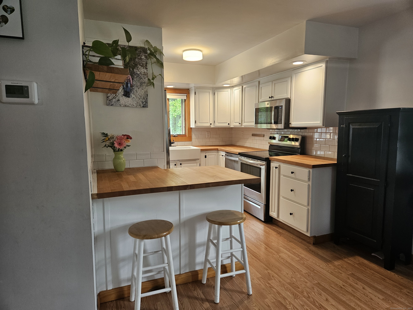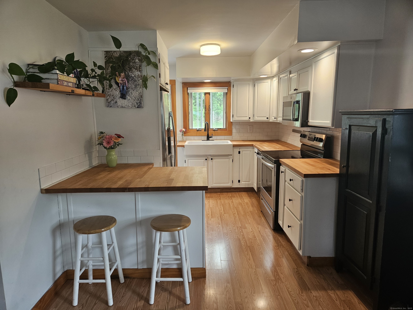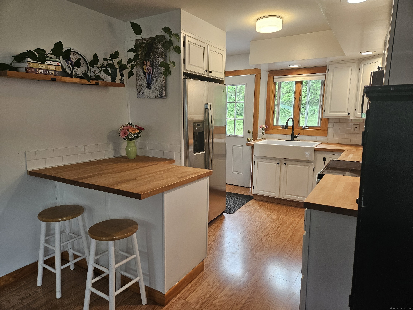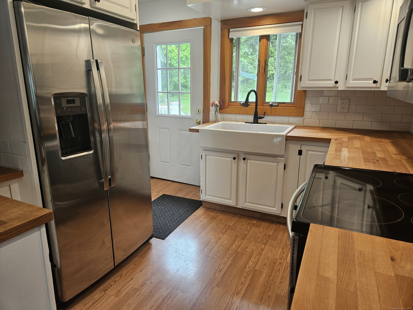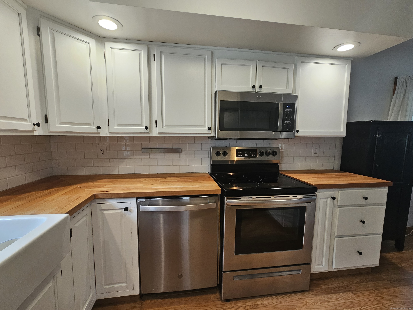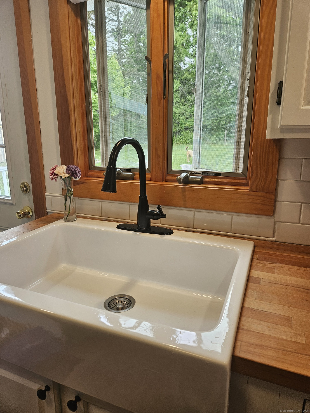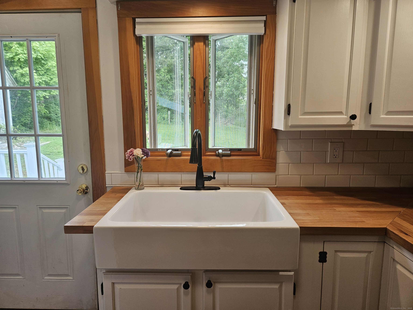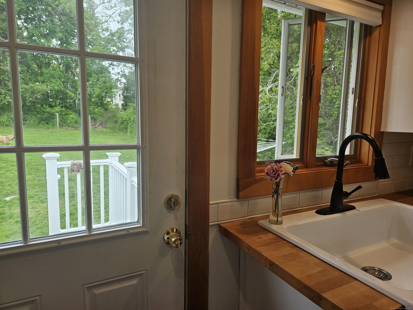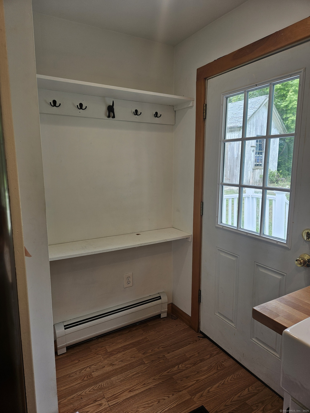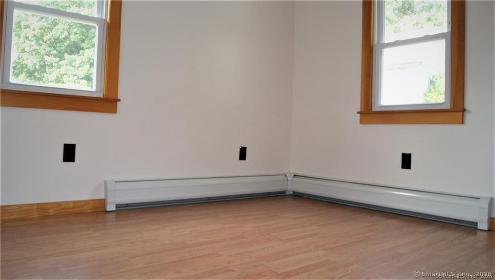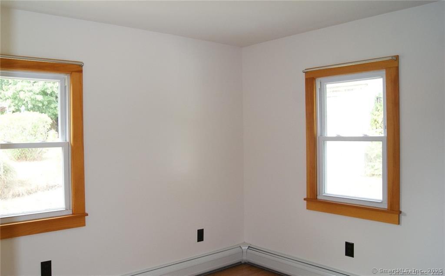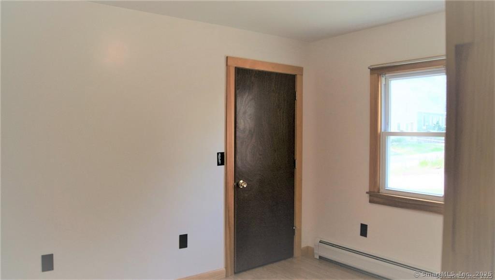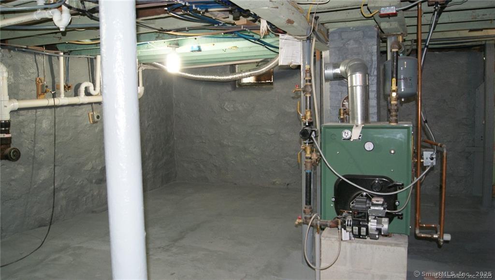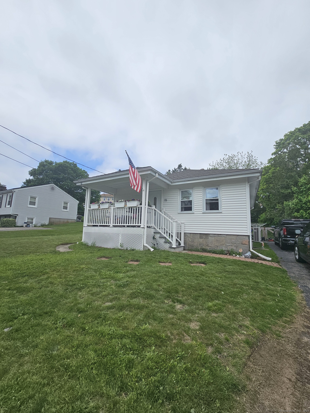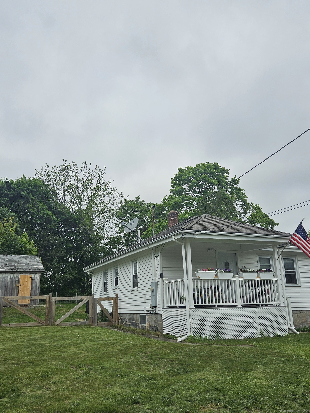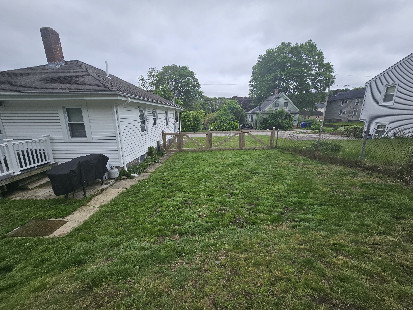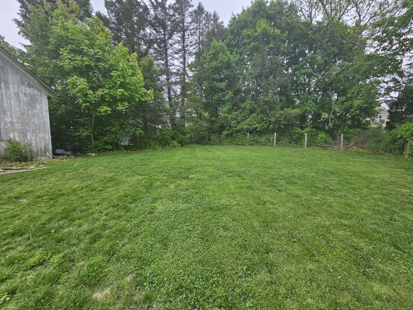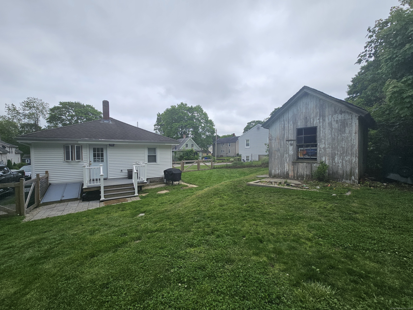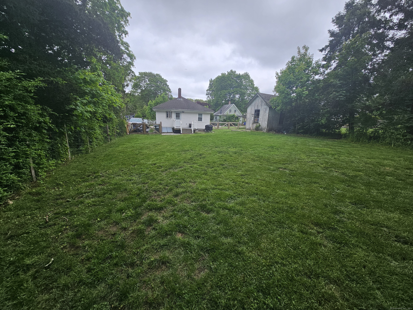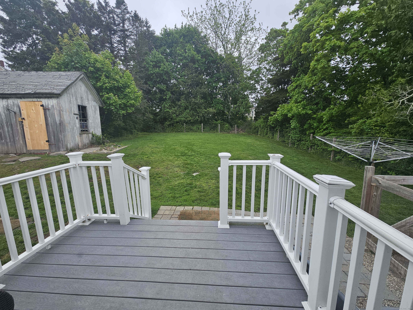More about this Property
If you are interested in more information or having a tour of this property with an experienced agent, please fill out this quick form and we will get back to you!
16 Walnut (Pawcatuck) Street, Stonington CT 06379
Current Price: $299,000
 2 beds
2 beds  1 baths
1 baths  744 sq. ft
744 sq. ft
Last Update: 6/21/2025
Property Type: Single Family For Sale
Charming 2 bedroom bungalow loaded with character. Updated kitchen with all appliances, featuring a new farmhouse sink and fixtures. Efficient on demand heating and mini-split for cooling/heating options. The property features a spacious, tree-lined, fenced yard with a shed. Situated on nearly 1/4 acre on a quiet cul-de-sac, a short distance from downtown Westerly and the Stonington coast. Minutes to the train, RT95, Westerly airport and beautiful Westerly beaches!
Stilson Rd to Walnut
MLS #: 24098271
Style: Bungalow
Color:
Total Rooms:
Bedrooms: 2
Bathrooms: 1
Acres: 0.21
Year Built: 1915 (Public Records)
New Construction: No/Resale
Home Warranty Offered:
Property Tax: $2,941
Zoning: RH-10
Mil Rate:
Assessed Value: $154,400
Potential Short Sale:
Square Footage: Estimated HEATED Sq.Ft. above grade is 744; below grade sq feet total is ; total sq ft is 744
| Appliances Incl.: | Electric Range,Microwave,Refrigerator,Dishwasher |
| Fireplaces: | 0 |
| Basement Desc.: | Full,Full With Hatchway |
| Exterior Siding: | Vinyl Siding |
| Foundation: | Concrete,Stone |
| Roof: | Asphalt Shingle |
| Parking Spaces: | 0 |
| Garage/Parking Type: | None |
| Swimming Pool: | 0 |
| Waterfront Feat.: | Not Applicable |
| Lot Description: | Fence - Rail,Treed |
| Occupied: | Owner |
Hot Water System
Heat Type:
Fueled By: Hot Water.
Cooling: Split System
Fuel Tank Location: In Basement
Water Service: Public Water Connected
Sewage System: Public Sewer Connected
Elementary: West Vine
Intermediate:
Middle:
High School: Stonington
Current List Price: $299,000
Original List Price: $299,000
DOM: 3
Listing Date: 5/23/2025
Last Updated: 5/27/2025 12:31:25 AM
List Agent Name: Jeannine Harrington
List Office Name: The Brown Group Realty
