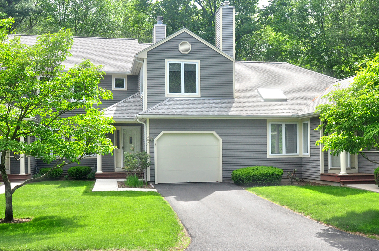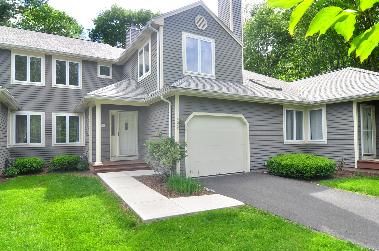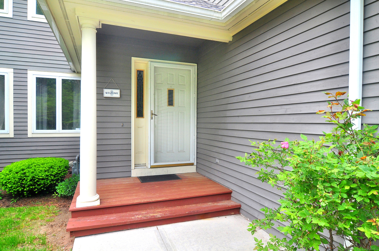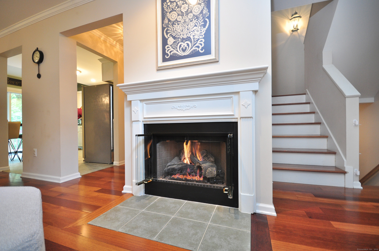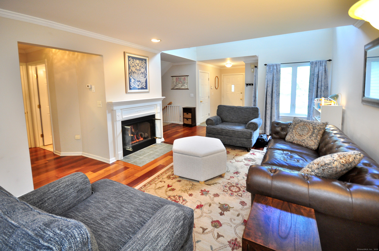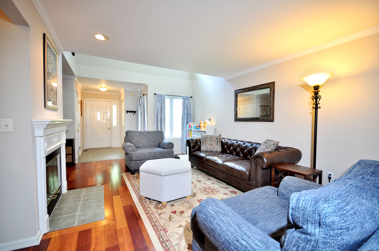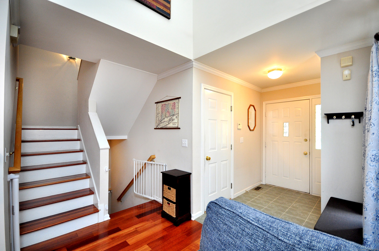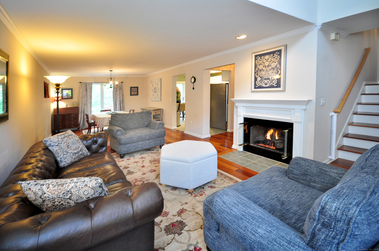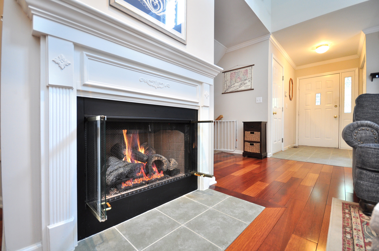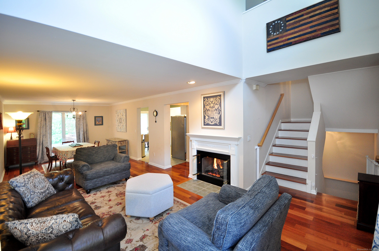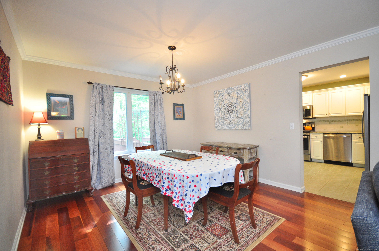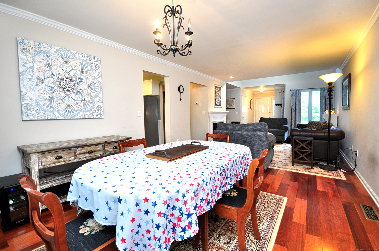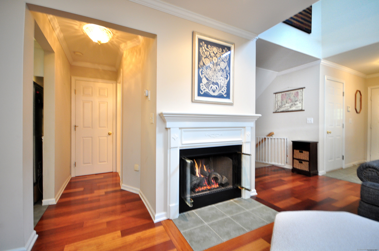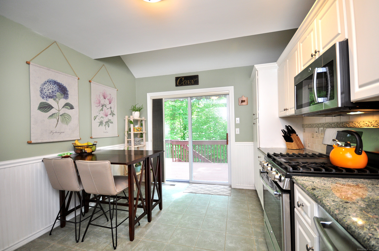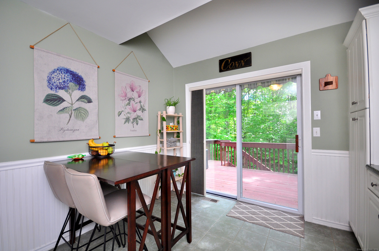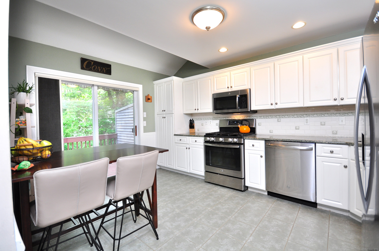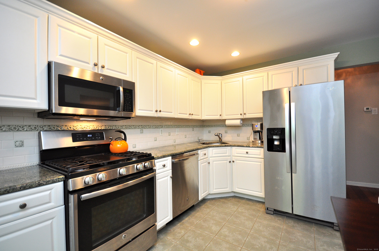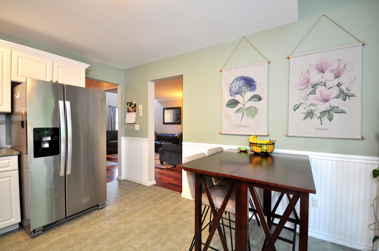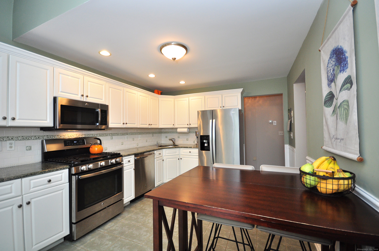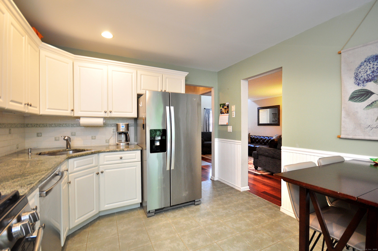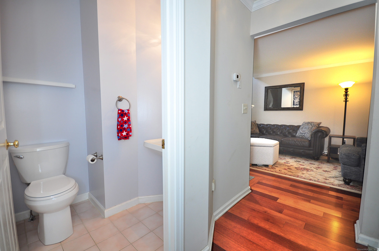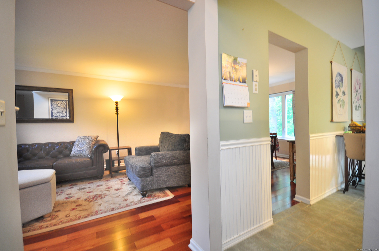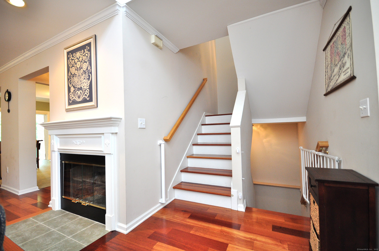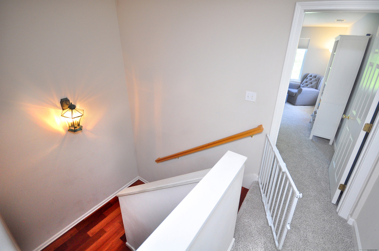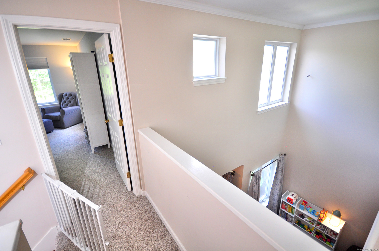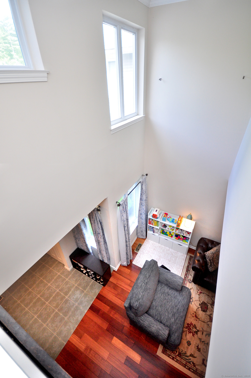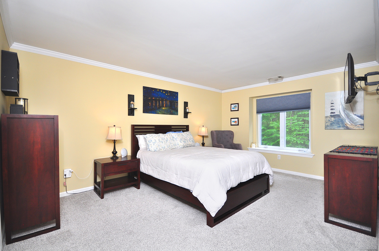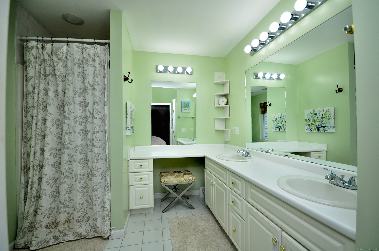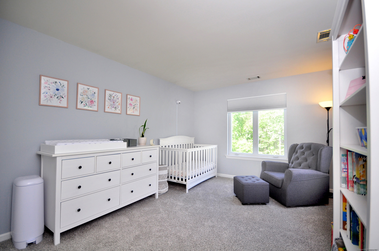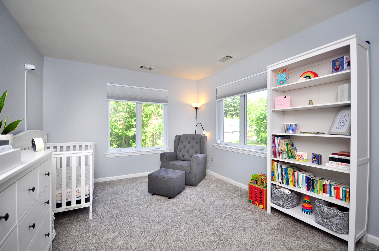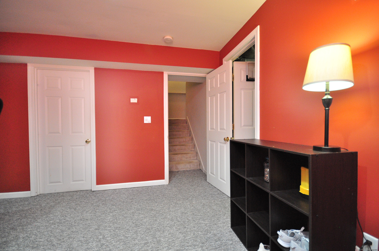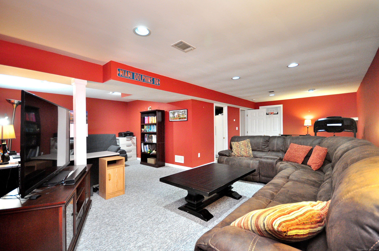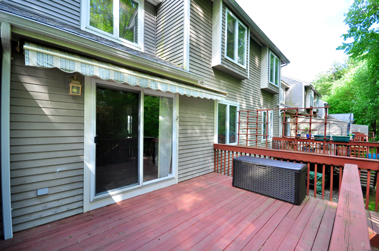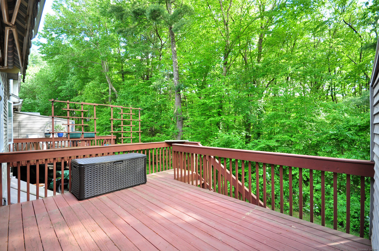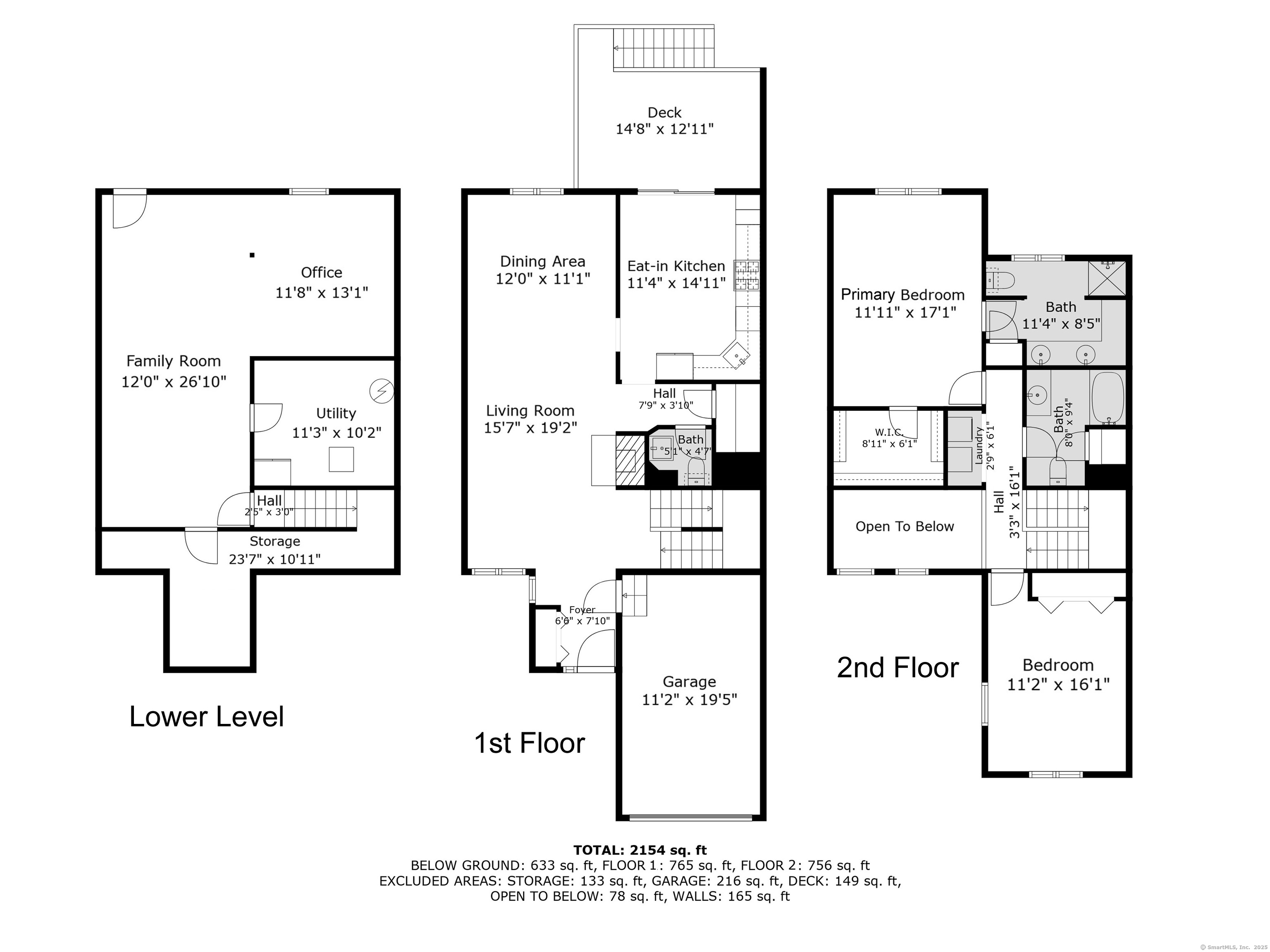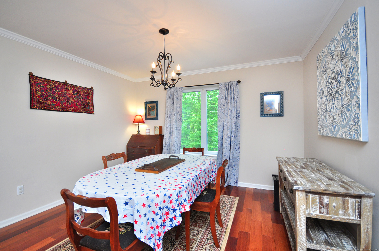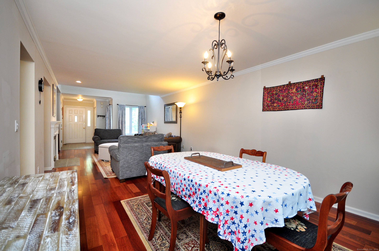More about this Property
If you are interested in more information or having a tour of this property with an experienced agent, please fill out this quick form and we will get back to you!
202 Castlewood Drive, Bloomfield CT 06002
Current Price: $283,000
 2 beds
2 beds  3 baths
3 baths  2320 sq. ft
2320 sq. ft
Last Update: 6/19/2025
Property Type: Condo/Co-Op For Sale
Elegant and Spacious 2-Bedroom Condo with Finished Basement, Private Deck, and Attached Garage. Step into this beautifully designed 2-bedroom, 2.5-bath condo offering a blend of comfort and style. The main floor features an open floor plan with gleaming hardwood floors, a gas fireplace in the living room, and a designated dining area-perfect for entertaining. The eat-in kitchen boasts granite countertops, tile floors, and stainless steel appliances, and seamlessly opens onto a private deck equipped with an automatic retractable awning. A convenient half-bath completes the main level. Upstairs, youll find a luxurious primary bedroom with an ensuite bath, a spacious secondary bedroom, and a laundry area along with a second full bath. Brand-new wall-to-wall carpeting throughout the upper level adds a touch of warmth. The finished basement provides an excellent rec room, offering additional living space for entertainment or relaxation. An attached one-car garage ensures secure parking and easy access to the home.
Prior Tax assessment of $122,710 has been updated to $178,080. Roof was replaced in 2021.
Gps to castlewood, condo on right
MLS #: 24098270
Style: Townhouse
Color: blue
Total Rooms:
Bedrooms: 2
Bathrooms: 3
Acres: 0
Year Built: 1997 (Public Records)
New Construction: No/Resale
Home Warranty Offered:
Property Tax: $4,815
Zoning: PLR
Mil Rate:
Assessed Value: $122,710
Potential Short Sale:
Square Footage: Estimated HEATED Sq.Ft. above grade is 1544; below grade sq feet total is 776; total sq ft is 2320
| Appliances Incl.: | Oven/Range,Microwave,Refrigerator,Dishwasher,Washer,Dryer |
| Laundry Location & Info: | Upper Level upper level |
| Fireplaces: | 1 |
| Interior Features: | Auto Garage Door Opener,Cable - Pre-wired,Open Floor Plan |
| Basement Desc.: | Full,Partially Finished |
| Exterior Siding: | Vinyl Siding |
| Exterior Features: | Awnings,Deck |
| Parking Spaces: | 1 |
| Garage/Parking Type: | Attached Garage,Paved,Parking Lot,Driveway |
| Swimming Pool: | 0 |
| Waterfront Feat.: | Not Applicable |
| Lot Description: | Lightly Wooded,Level Lot |
| Nearby Amenities: | Commuter Bus,Library,Medical Facilities |
| In Flood Zone: | 0 |
| Occupied: | Owner |
HOA Fee Amount 502
HOA Fee Frequency: Monthly
Association Amenities: Guest Parking.
Association Fee Includes:
Hot Water System
Heat Type:
Fueled By: Hot Air.
Cooling: Central Air
Fuel Tank Location:
Water Service: Public Water Connected
Sewage System: Public Sewer Connected
Elementary: Per Board of Ed
Intermediate: Carmen Arace
Middle: Carmen Arace
High School: Bloomfield
Current List Price: $283,000
Original List Price: $283,000
DOM: 6
Listing Date: 6/13/2025
Last Updated: 6/17/2025 8:36:51 PM
List Agent Name: Joanne Mahonski
List Office Name: Century 21 AllPoints Realty
