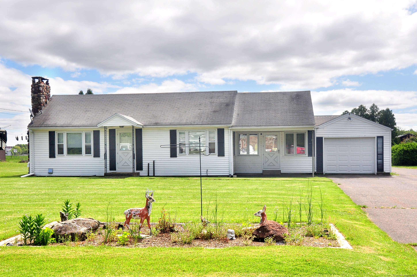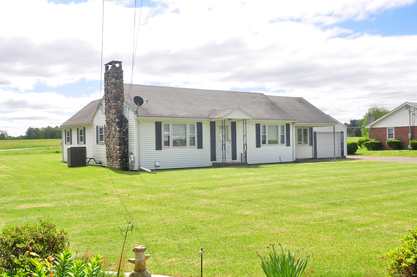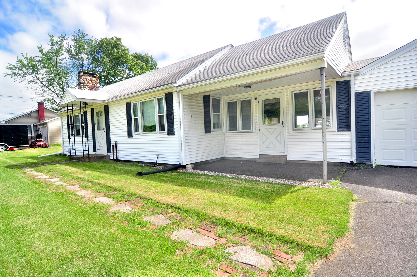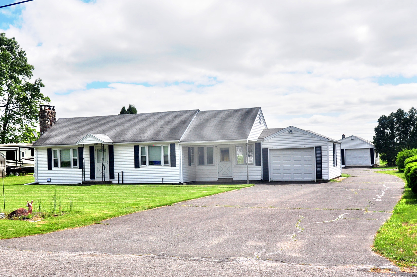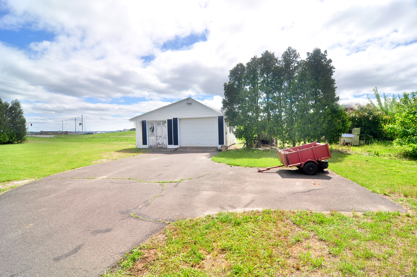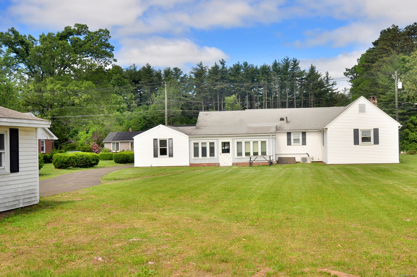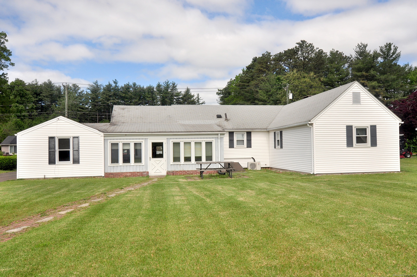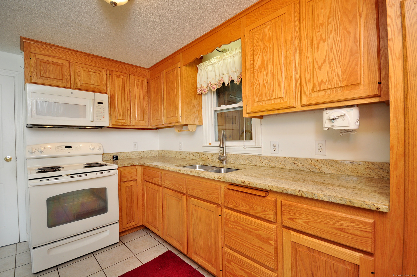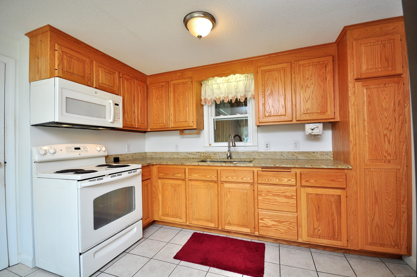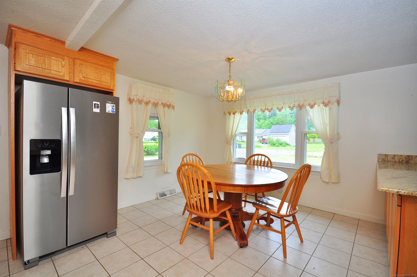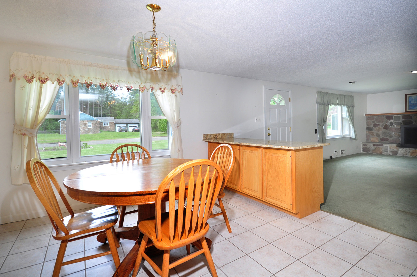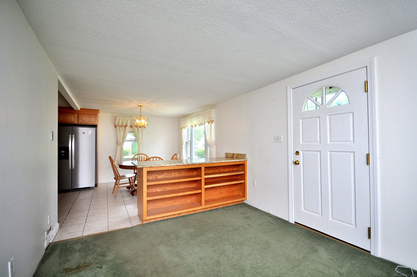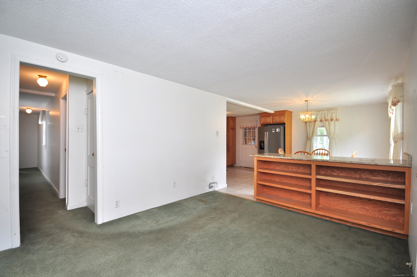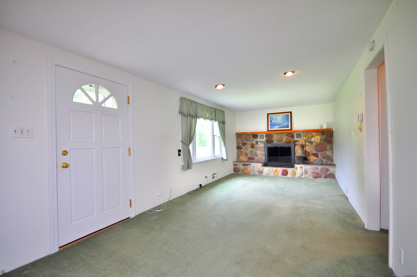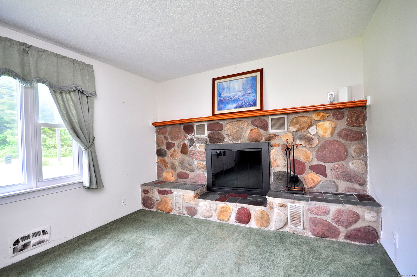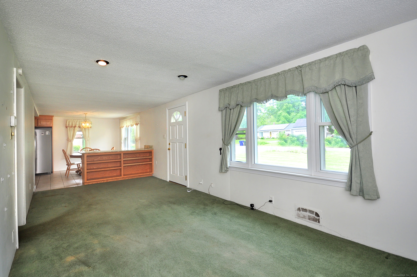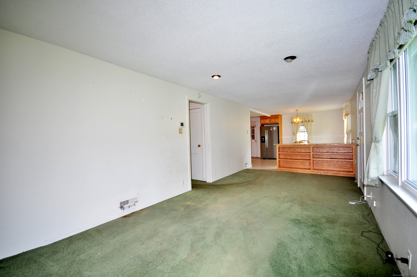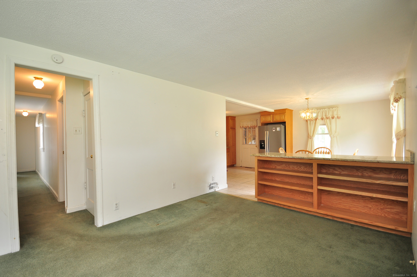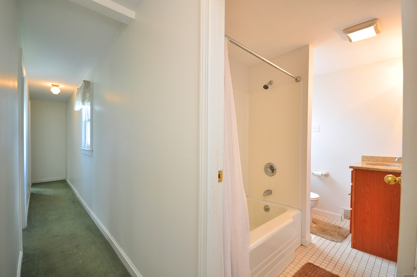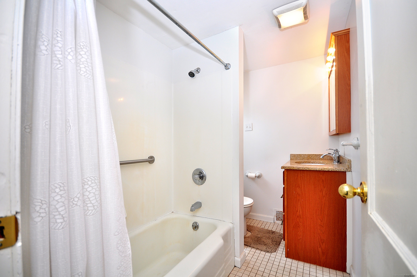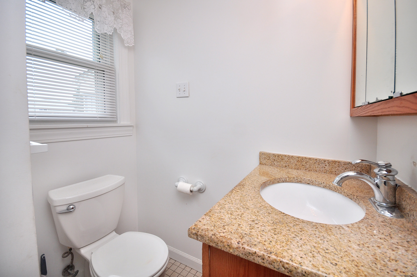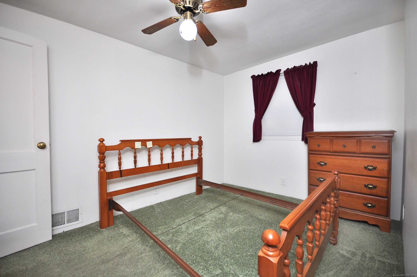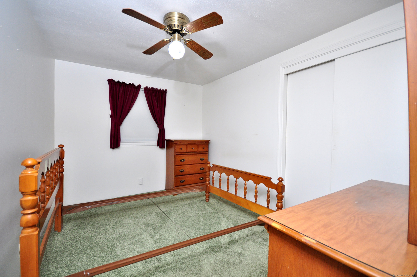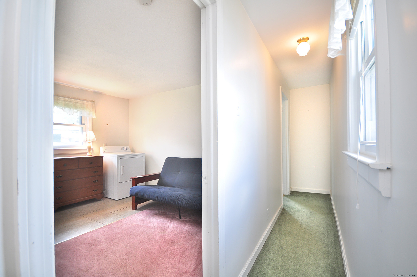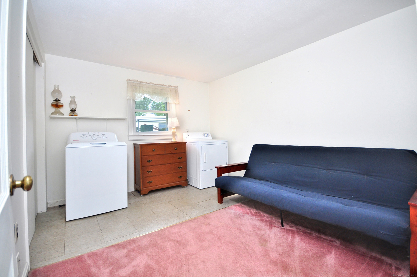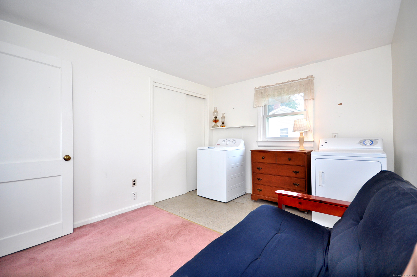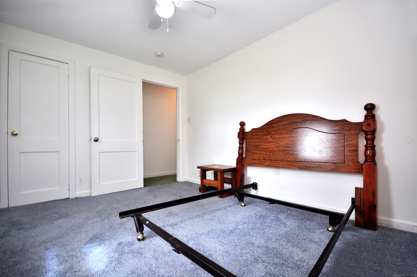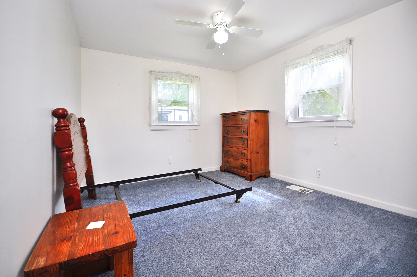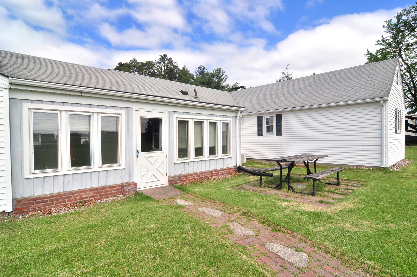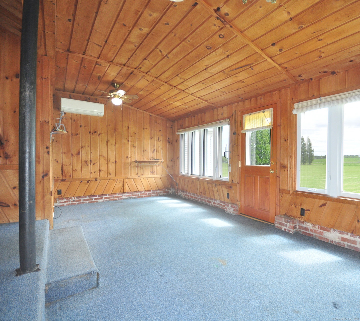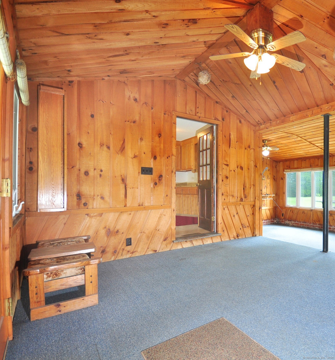More about this Property
If you are interested in more information or having a tour of this property with an experienced agent, please fill out this quick form and we will get back to you!
9 Larch Drive, East Granby CT 06026
Current Price: $299,900
 3 beds
3 beds  1 baths
1 baths  1050 sq. ft
1050 sq. ft
Last Update: 6/22/2025
Property Type: Single Family For Sale
Welcome to this charming ranch-style home, offering central air conditioning throughout its 1,050 square feet of comfortable living space. Designed for effortless living, the open-concept layout seamlessly connects the kitchen, dining, and living areas-perfect for family gatherings or cozy evenings by the striking stone fireplace, which adds warmth and charm to the space. This home features three bedrooms and one full bath, with one bedroom currently set up as a first-floor laundry and guest room for added convenience. Nestled on 0.49 acres, this property also boasts a beautiful four-season breezeway, providing a welcoming entrance into the updated kitchen. This additional space-offering 388 square feet of extra living area-is finished with stunning tongue-and-groove walls and ceiling and complemented by a split AC/heating unit for year-round comfort. With endless possibilities, this versatile area can serve as a relaxing retreat, a home office, a personal gym, or a playroom. Hardwood floors lie beneath the carpet in the living room, waiting for your personal touches to bring out their beauty and make this space uniquely yours. Adding to the homes appeal, a second garage at the back of the property provides an excellent space for a workshop or extra storage. Located in a fantastic central location, this home is close to restaurants, hiking trails, the airport and major highways.
use GPS
MLS #: 24098261
Style: Ranch
Color: White
Total Rooms:
Bedrooms: 3
Bathrooms: 1
Acres: 0.49
Year Built: 1950 (Public Records)
New Construction: No/Resale
Home Warranty Offered:
Property Tax: $4,190
Zoning: CPA
Mil Rate:
Assessed Value: $140,600
Potential Short Sale:
Square Footage: Estimated HEATED Sq.Ft. above grade is 1050; below grade sq feet total is ; total sq ft is 1050
| Appliances Incl.: | Oven/Range,Microwave,Refrigerator |
| Laundry Location & Info: | Main Level one bedroom was converted into laundry |
| Fireplaces: | 1 |
| Interior Features: | Cable - Available |
| Basement Desc.: | Crawl Space,Partial |
| Exterior Siding: | Vinyl Siding |
| Exterior Features: | Breezeway,Awnings |
| Foundation: | Concrete |
| Roof: | Asphalt Shingle |
| Parking Spaces: | 2 |
| Garage/Parking Type: | Attached Garage,Detached Garage |
| Swimming Pool: | 0 |
| Waterfront Feat.: | Not Applicable |
| Lot Description: | Level Lot |
| Nearby Amenities: | Golf Course,Health Club,Park,Playground/Tot Lot,Public Rec Facilities,Putting Green,Shopping/Mall |
| In Flood Zone: | 0 |
| Occupied: | Vacant |
Hot Water System
Heat Type:
Fueled By: Hot Air,Zoned.
Cooling: Central Air
Fuel Tank Location: In Basement
Water Service: Private Well
Sewage System: Septic
Elementary: Carl Algrove
Intermediate: R. Dudley Seymour
Middle: East Granby
High School: East Granby
Current List Price: $299,900
Original List Price: $335,900
DOM: 30
Listing Date: 5/23/2025
Last Updated: 6/14/2025 10:49:48 PM
List Agent Name: Tammy Sorensen
List Office Name: Berkshire Hathaway NE Prop.
