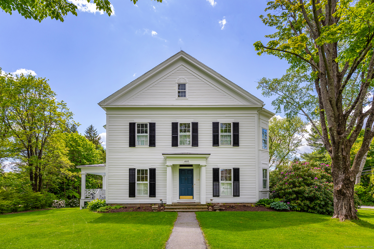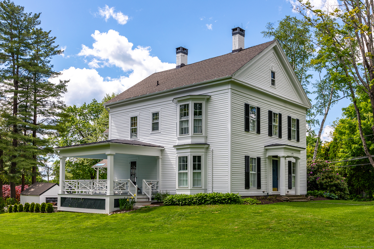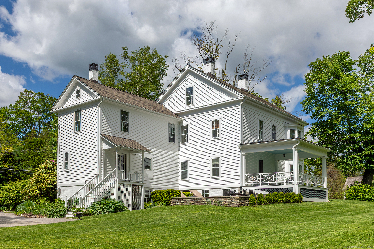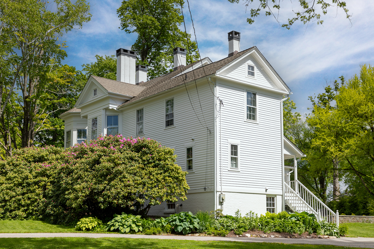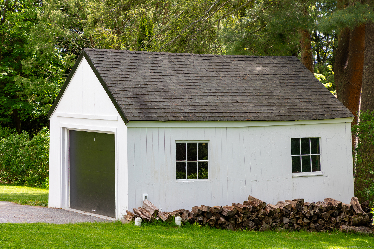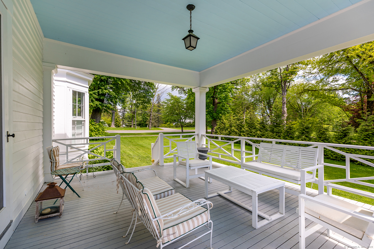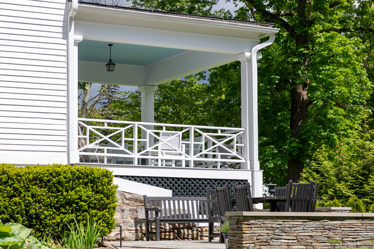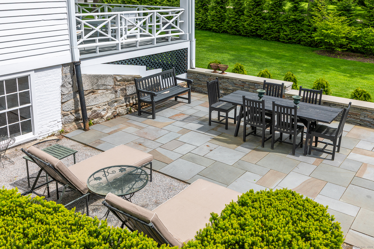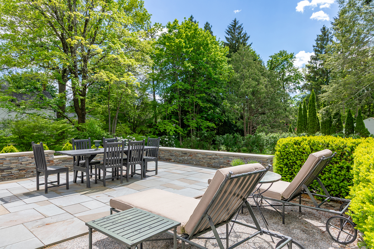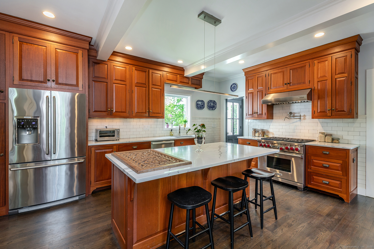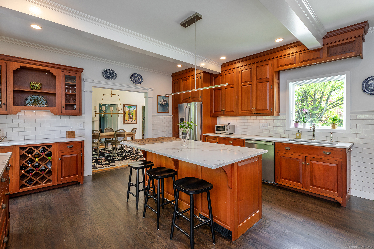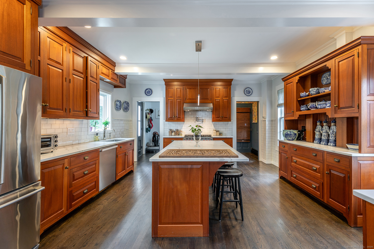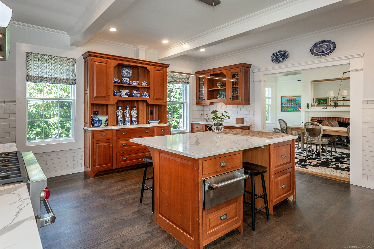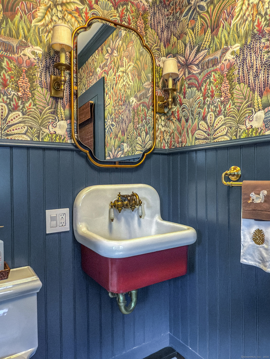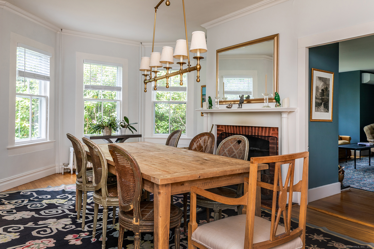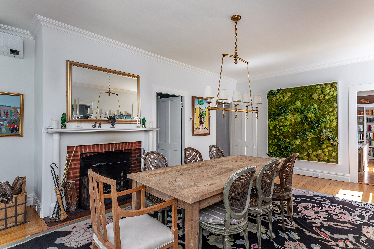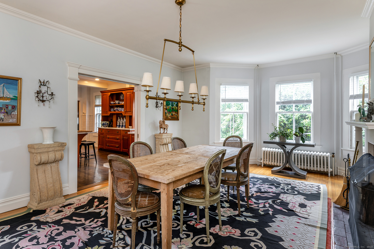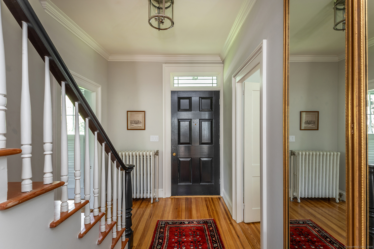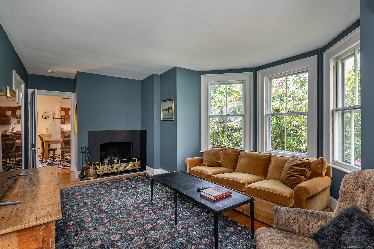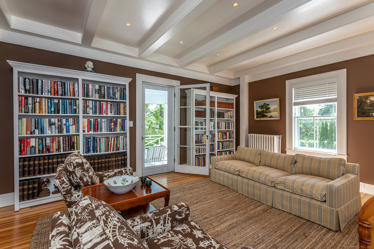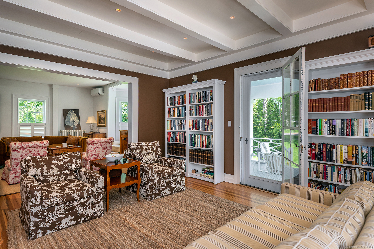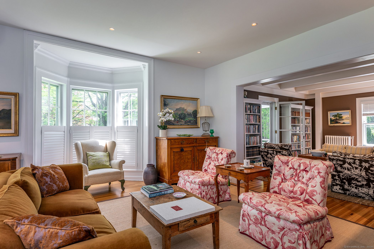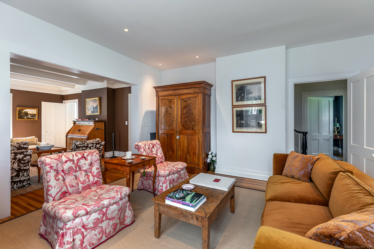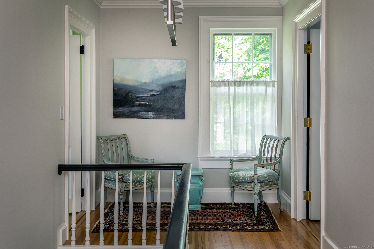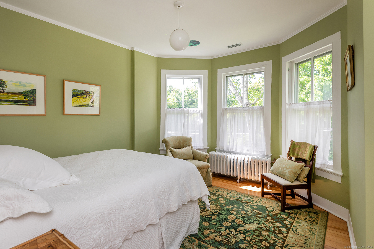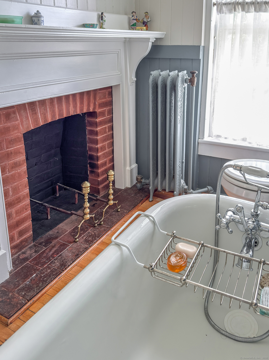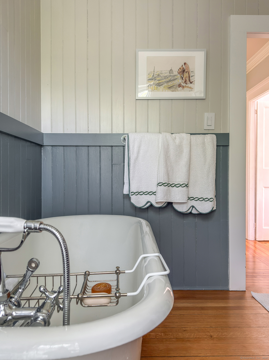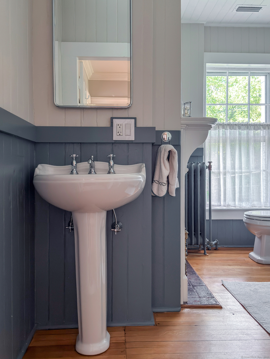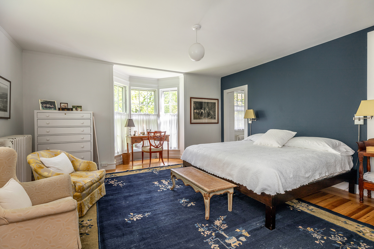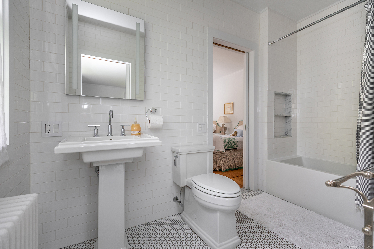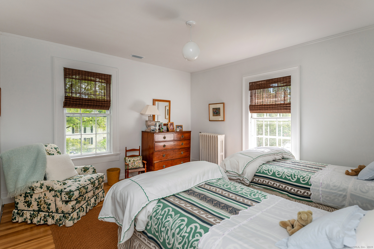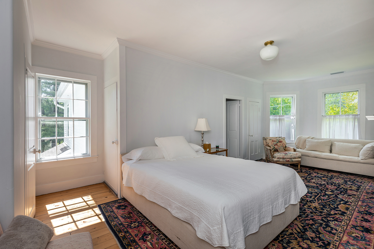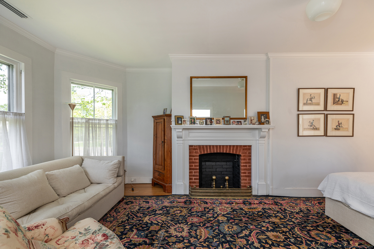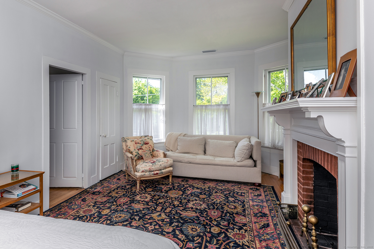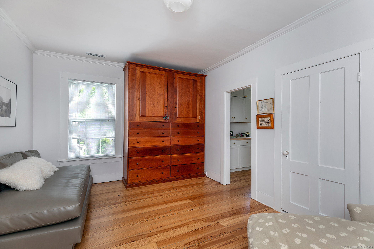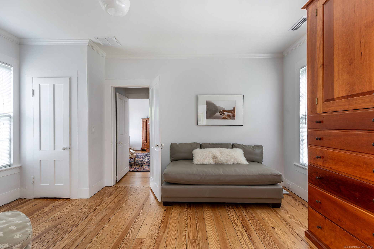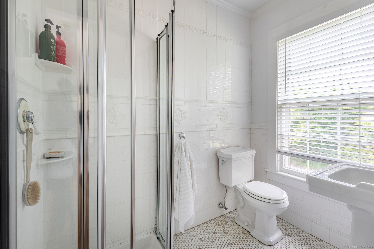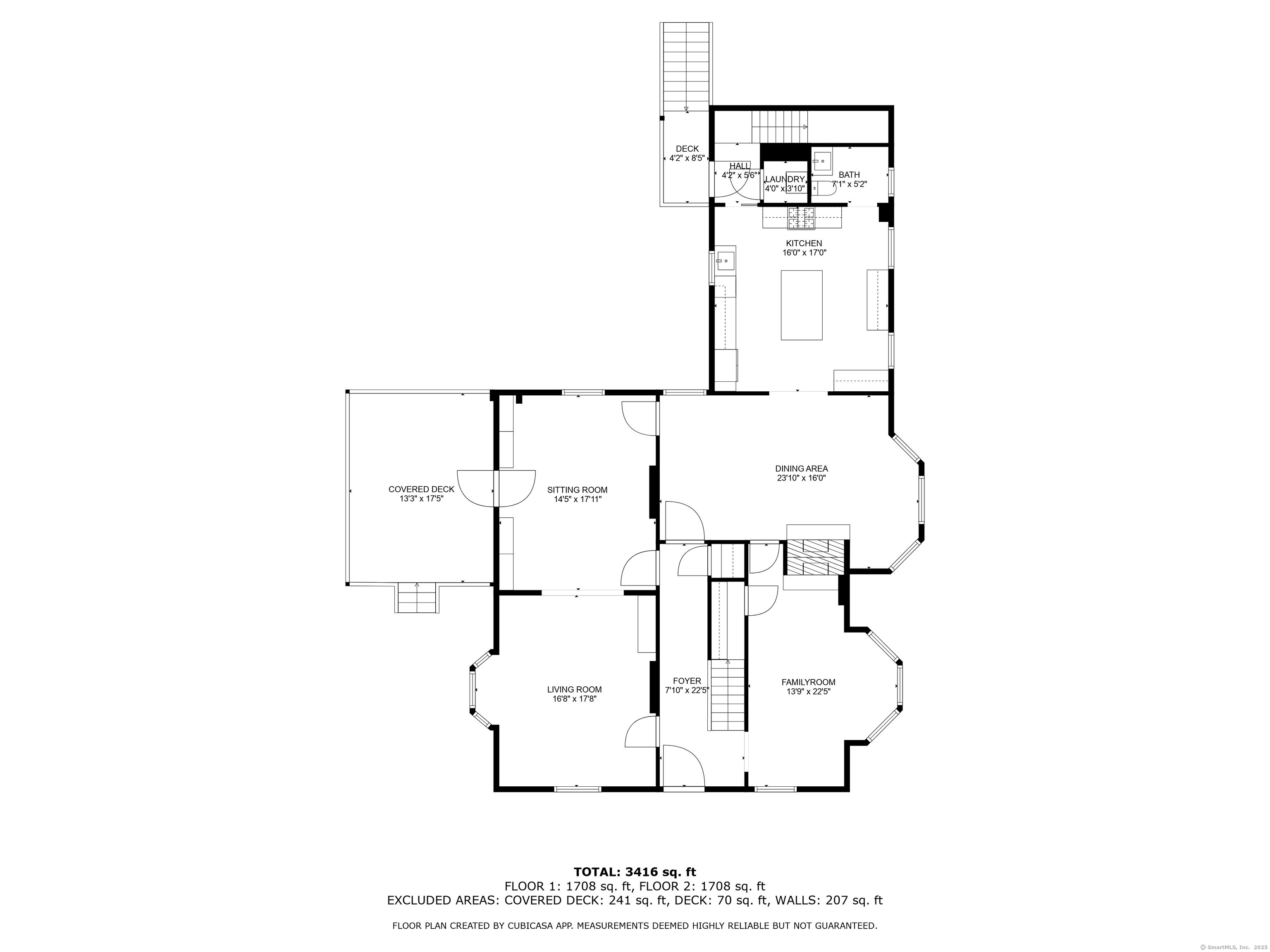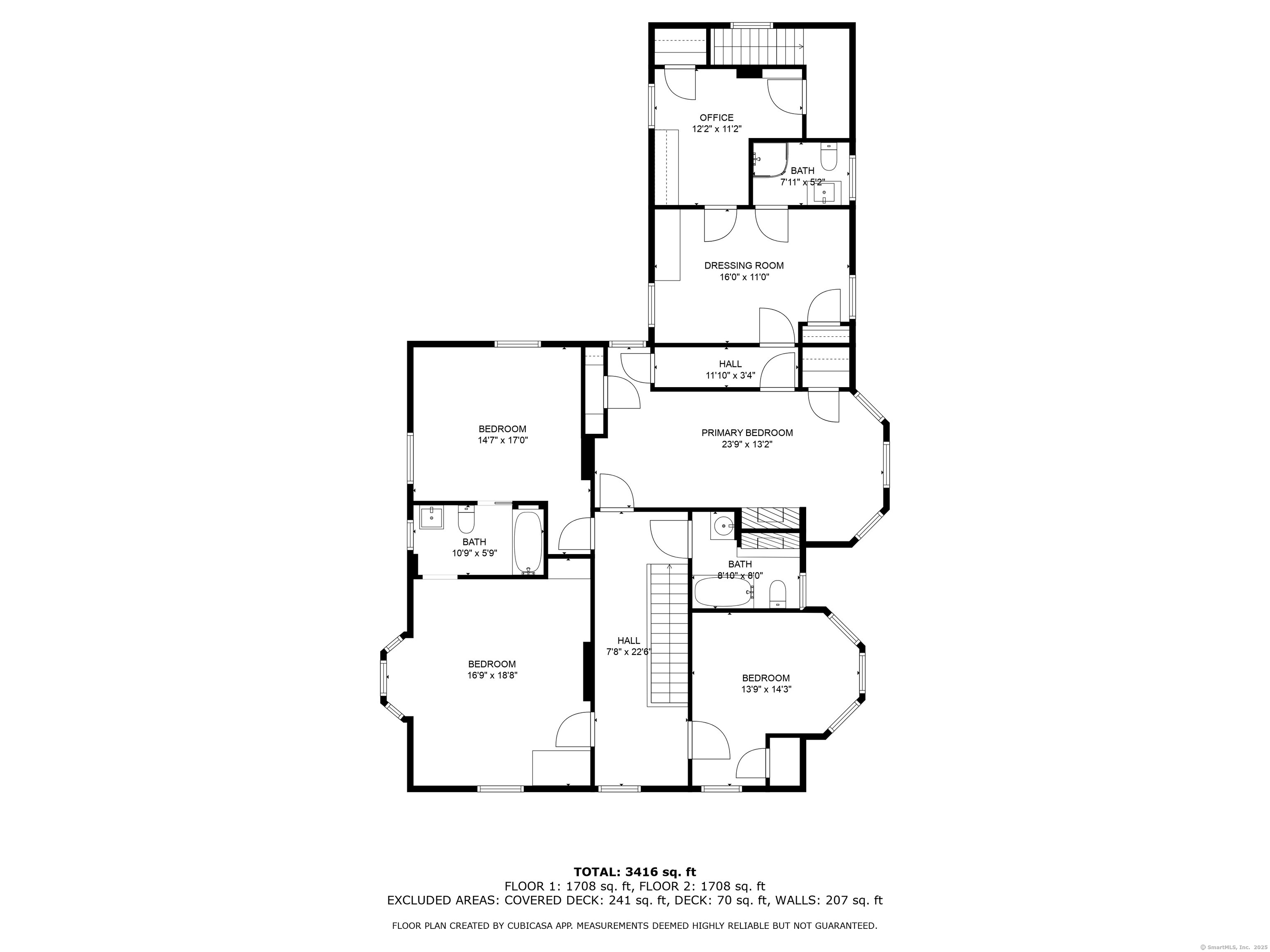More about this Property
If you are interested in more information or having a tour of this property with an experienced agent, please fill out this quick form and we will get back to you!
118 South Street, Litchfield CT 06759
Current Price: $1,395,000
 5 beds
5 beds  4 baths
4 baths  3432 sq. ft
3432 sq. ft
Last Update: 6/25/2025
Property Type: Single Family For Sale
LOCATED IN THE HEART OF HISTORIC LITCHFIELD on one of the towns most celebrated streets, this historic South Street residence offers a rare opportunity to own a piece of Connecticuts past. Known as the Huntington-Andrews House, this c.1800 home was once the residence of Charles B. Andrews-Connecticuts only Governor to later serve as Chief Justice-making it a true local landmark. SET AMONG other stately Colonial homes, the property has been comprehensively renovated to blend classic character with modern comfort. New heating/AC system. New roof with solar panels installed in June 2025. The interior features include 9 ceilings, an elegant staircase, and light-filled spaces designed for both entertaining and everyday living. A beautifully appointed kitchen with radiant heat, custom Vermont cabinetry, and high-end finishes anchors the main level. UPSTAIRS, the primary suite includes a fireplace and bay window, private dressing area, lovely bath, and a flexible room ideal for an office or nursery. The front bedroom has use of a charming hall bath with a vintage claw-foot tub and fireplace. Two other bedrooms share a Jack n Jill bath. THE PROPERTY has undergone significant landscape and structural improvements ensuring both beauty and soundness. Just a short walk to the Litchfield Green, museums, shops, fine dining, and nature trails, this home offers historic distinction in a storied Litchfield County town.
From Litchfield Green 1/3 mile along South St to corner of South & Wolcott. On right. Giant rhododendrons along side of house.
MLS #: 24098258
Style: Colonial
Color: White
Total Rooms:
Bedrooms: 5
Bathrooms: 4
Acres: 0.61
Year Built: 1800 (Public Records)
New Construction: No/Resale
Home Warranty Offered:
Property Tax: $9,869
Zoning: HR30
Mil Rate:
Assessed Value: $486,170
Potential Short Sale:
Square Footage: Estimated HEATED Sq.Ft. above grade is 3432; below grade sq feet total is ; total sq ft is 3432
| Appliances Incl.: | Oven/Range,Range Hood,Refrigerator,Dishwasher,Disposal,Washer,Dryer |
| Laundry Location & Info: | Main Level Main level off kitchen |
| Fireplaces: | 4 |
| Energy Features: | Storm Doors,Storm Windows |
| Interior Features: | Cable - Pre-wired |
| Energy Features: | Storm Doors,Storm Windows |
| Basement Desc.: | Full,Unfinished,Storage,Interior Access,Concrete Floor,Full With Walk-Out |
| Exterior Siding: | Clapboard |
| Exterior Features: | Sidewalk,Porch,Gutters,Garden Area,Lighting,Patio |
| Foundation: | Stone |
| Roof: | Asphalt Shingle |
| Parking Spaces: | 1 |
| Garage/Parking Type: | Detached Garage |
| Swimming Pool: | 0 |
| Waterfront Feat.: | Not Applicable |
| Lot Description: | Corner Lot,Level Lot,Rolling |
| Nearby Amenities: | Golf Course,Lake,Library,Medical Facilities,Private School(s),Tennis Courts |
| Occupied: | Owner |
Hot Water System
Heat Type:
Fueled By: Hot Water.
Cooling: Central Air,Split System
Fuel Tank Location: Above Ground
Water Service: Public Water Connected
Sewage System: Public Sewer Connected
Elementary: Litchfield Center School
Intermediate: Per Board of Ed
Middle: Per Board of Ed
High School: Per Board of Ed
Current List Price: $1,395,000
Original List Price: $1,495,000
DOM: 26
Listing Date: 5/27/2025
Last Updated: 6/16/2025 11:38:34 PM
Expected Active Date: 5/30/2025
List Agent Name: Bev Mosch
List Office Name: William Pitt Sothebys Intl
