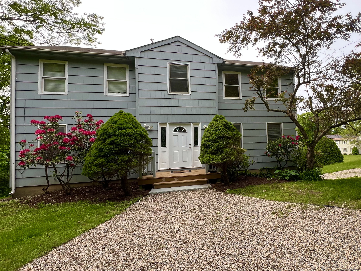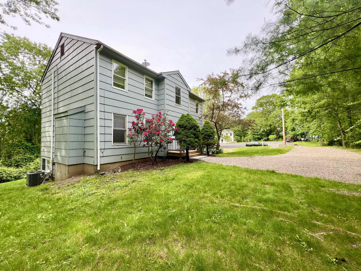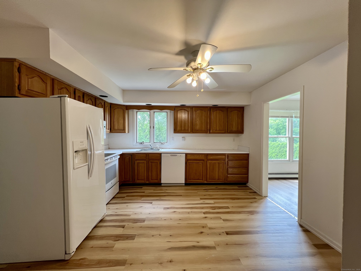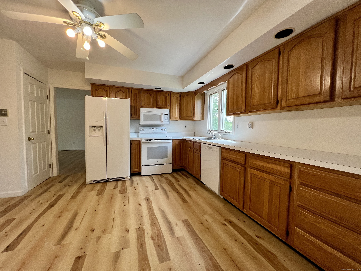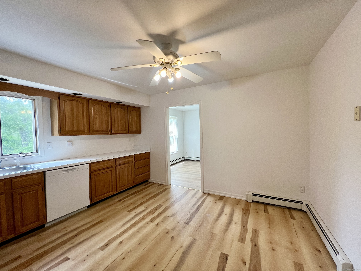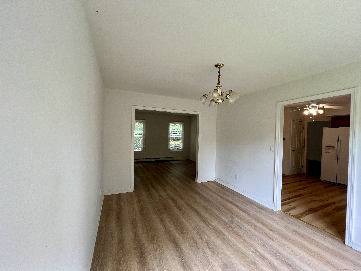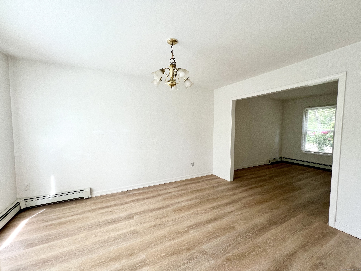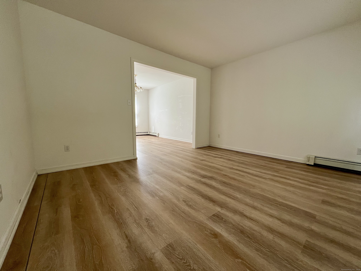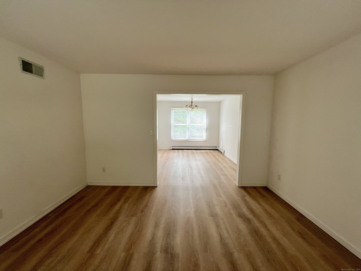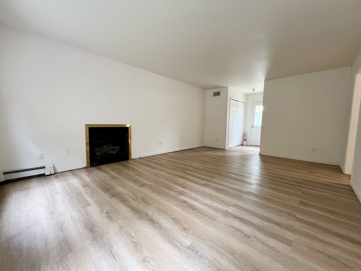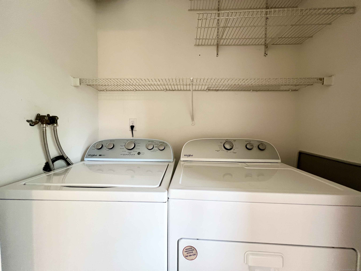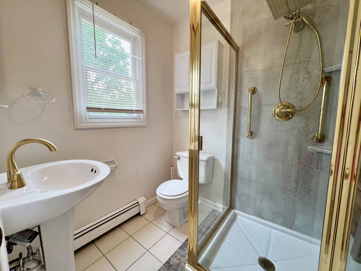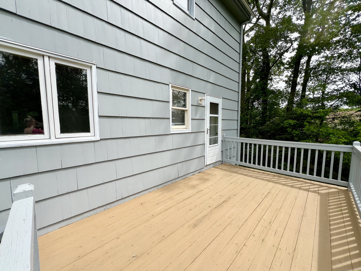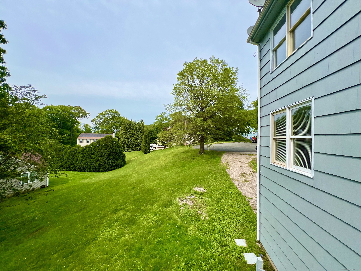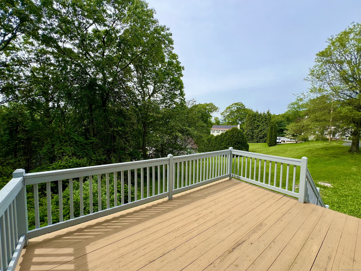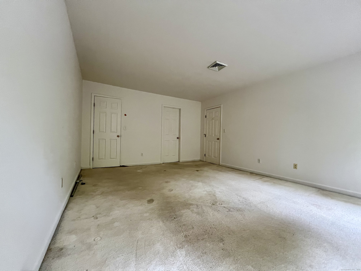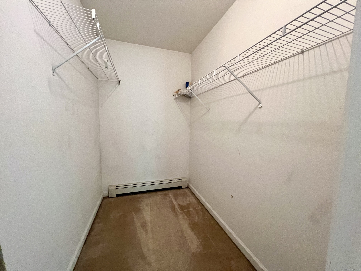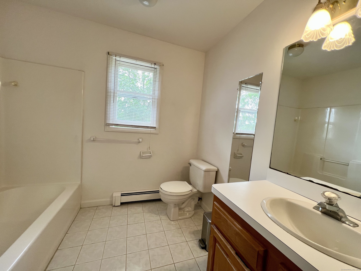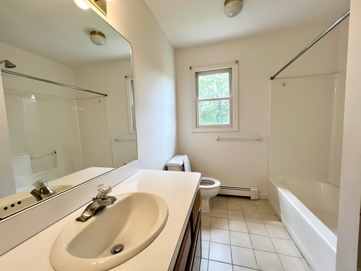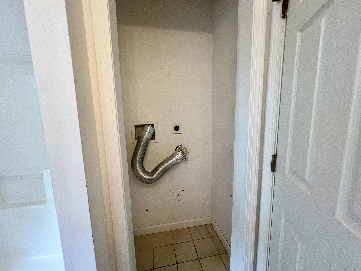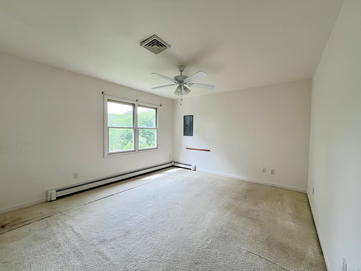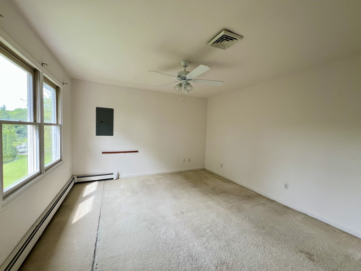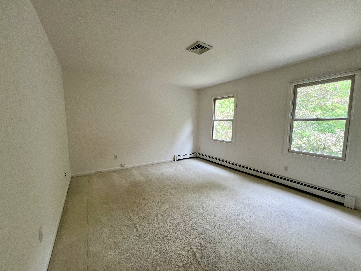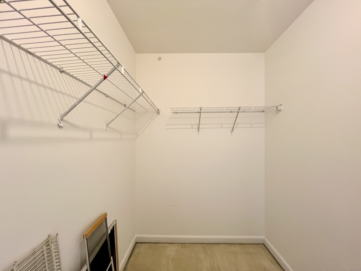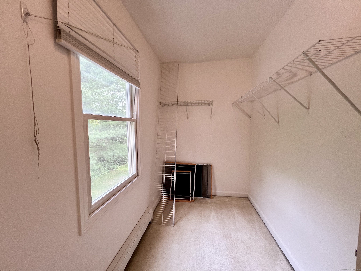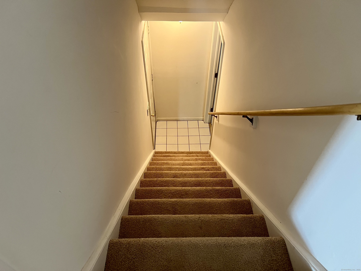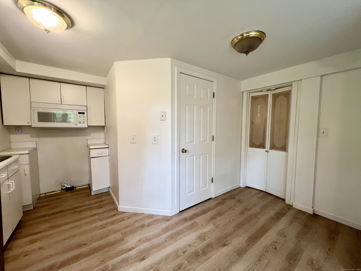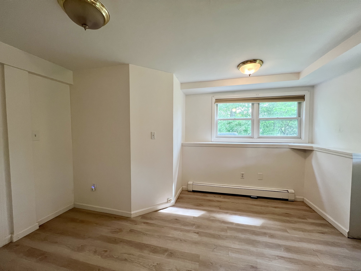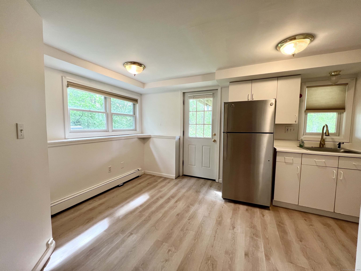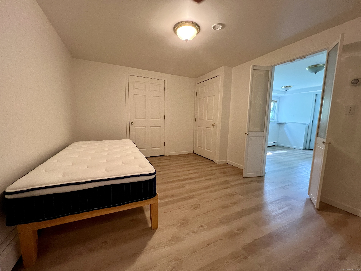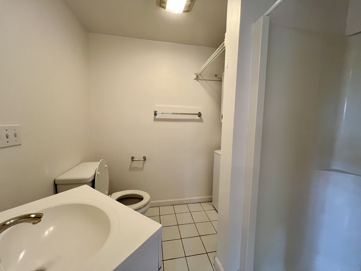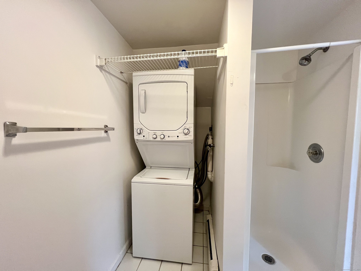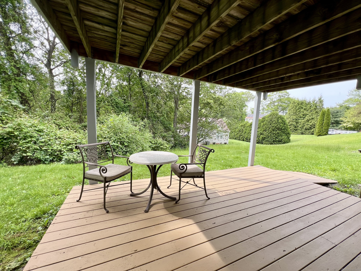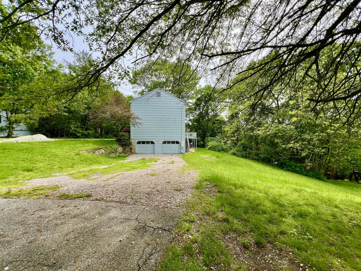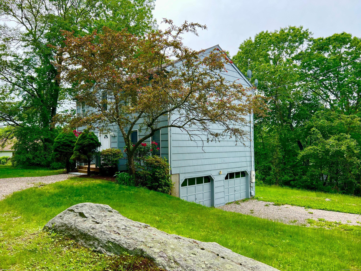More about this Property
If you are interested in more information or having a tour of this property with an experienced agent, please fill out this quick form and we will get back to you!
10 Stonegate Lane, Shelton CT 06484
Current Price: $499,900
 3 beds
3 beds  4 baths
4 baths  2016 sq. ft
2016 sq. ft
Last Update: 6/20/2025
Property Type: Single Family For Sale
Nestled on a tranquil cul-de-sac in one of Fairfield Countys most sought-after towns-known for its low taxes-this charming 3-bedroom Colonial offers exceptional potential. Situated on nearly half an acre along a private street of similar upscale homes, this property is perfect for those seeking both community and privacy. Boasting 4 full bathrooms, this spacious home is ideal for comfortable family living and effortless entertaining. The walk-out basement is finished & opens to a ground-level deck, seamlessly connecting to a generous attached two-car garage. Potential for this lower level area to become an in-law setup. Inside, youll find bright, airy bedrooms-all with generous closet space. Two out of the three bedrooms feature walk-in closets, adding to the homes appeal. With just a touch of TLC, this hidden gem can be transformed into the home of your dreams. Property is being sold as IS where is & inspection will be for informational purposes only. HIGHEST & BEST DUE TONIGHT JUNE 2ND BY 7PM
Constitution Blvd to Steep Brook Lane to Ridge Lane to Stonegate Lane
MLS #: 24098248
Style: Colonial
Color:
Total Rooms:
Bedrooms: 3
Bathrooms: 4
Acres: 0.4
Year Built: 1994 (Public Records)
New Construction: No/Resale
Home Warranty Offered:
Property Tax: $6,667
Zoning: R-3
Mil Rate:
Assessed Value: $347,620
Potential Short Sale:
Square Footage: Estimated HEATED Sq.Ft. above grade is 2016; below grade sq feet total is ; total sq ft is 2016
| Appliances Incl.: | Oven/Range,Microwave,Dishwasher,Washer,Dryer |
| Fireplaces: | 1 |
| Basement Desc.: | Partial |
| Exterior Siding: | Shingle,Wood |
| Foundation: | Concrete |
| Roof: | Asphalt Shingle |
| Parking Spaces: | 2 |
| Garage/Parking Type: | Under House Garage |
| Swimming Pool: | 0 |
| Waterfront Feat.: | Not Applicable |
| Lot Description: | Lightly Wooded,On Cul-De-Sac |
| Occupied: | Vacant |
Hot Water System
Heat Type:
Fueled By: Baseboard.
Cooling: Central Air
Fuel Tank Location: In Garage
Water Service: Public Water Connected
Sewage System: Public Sewer Connected
Elementary: Per Board of Ed
Intermediate:
Middle:
High School: Shelton
Current List Price: $499,900
Original List Price: $499,900
DOM: 24
Listing Date: 5/27/2025
Last Updated: 6/9/2025 4:44:55 PM
List Agent Name: Renee Penna
List Office Name: Renee & Associates
