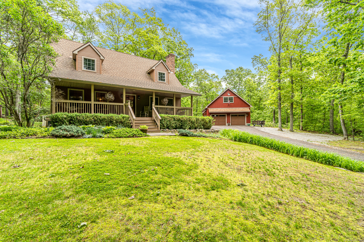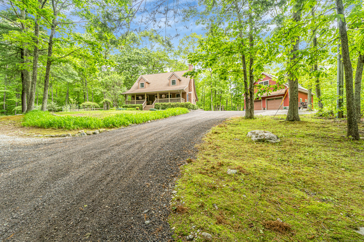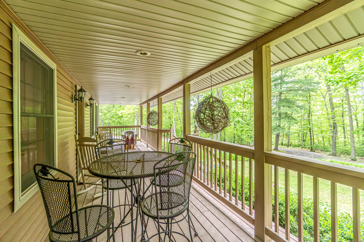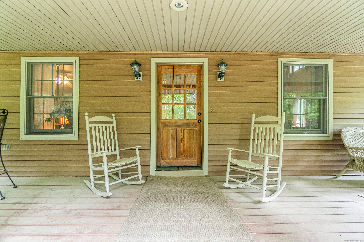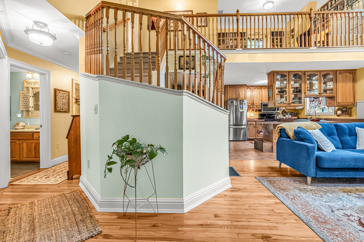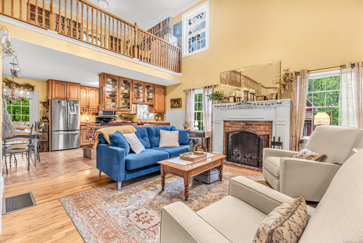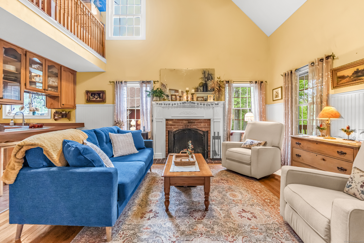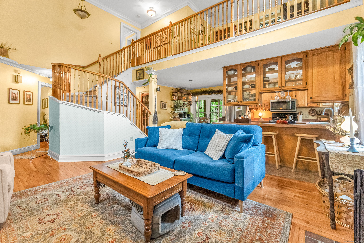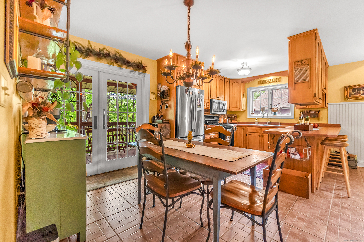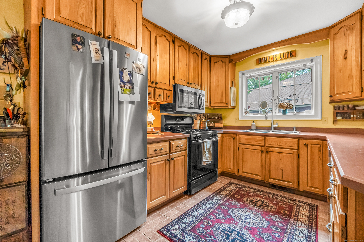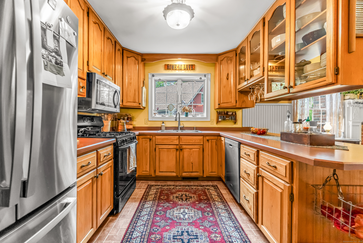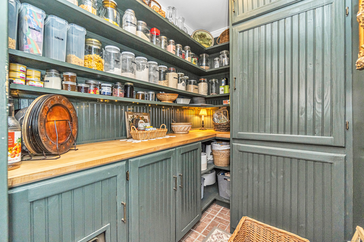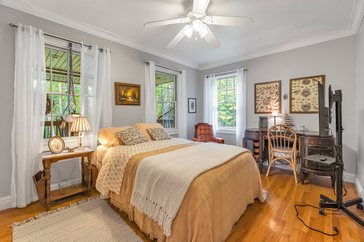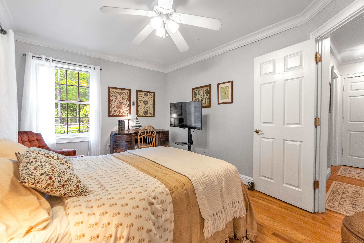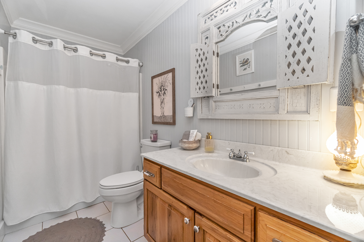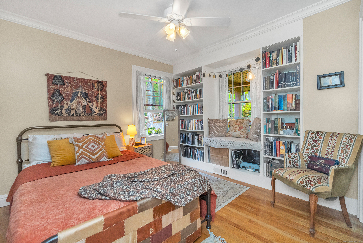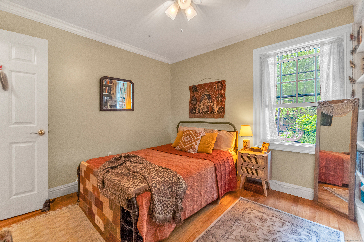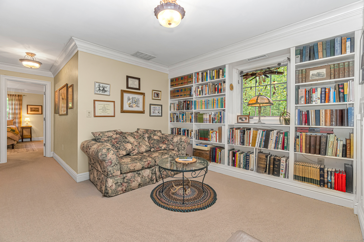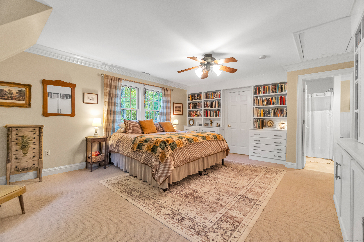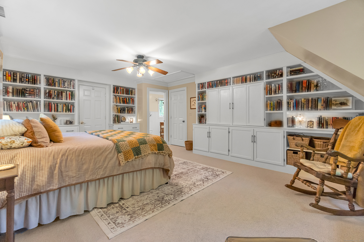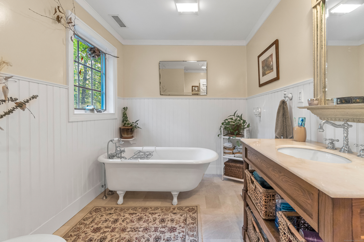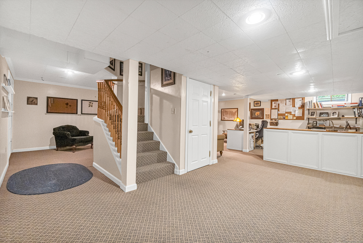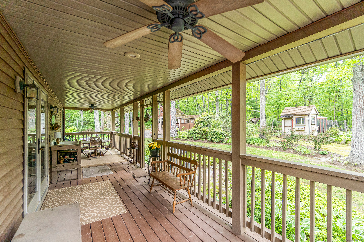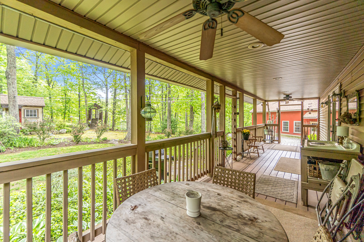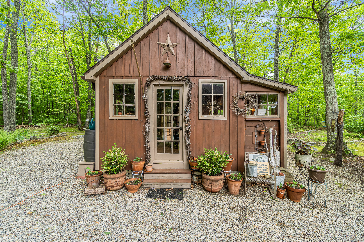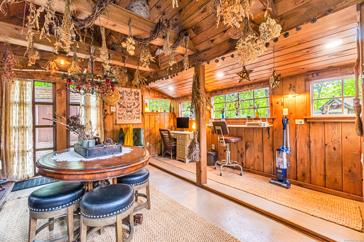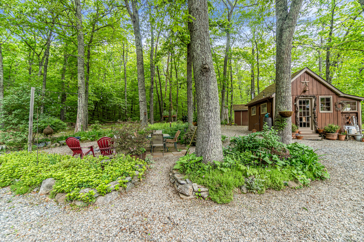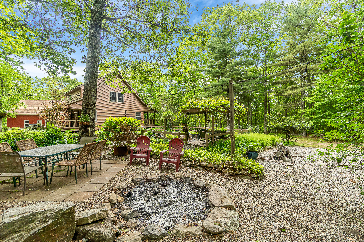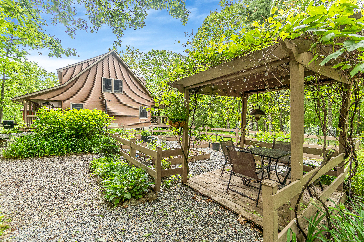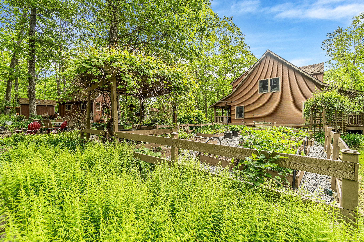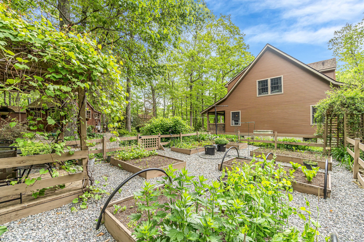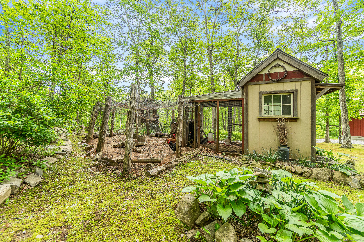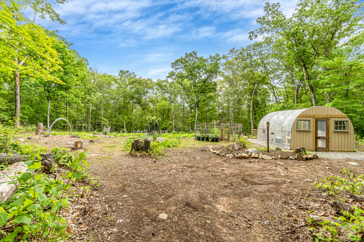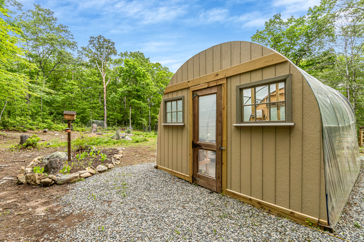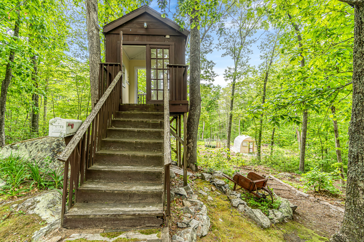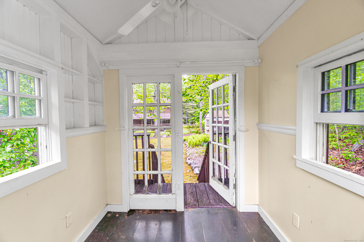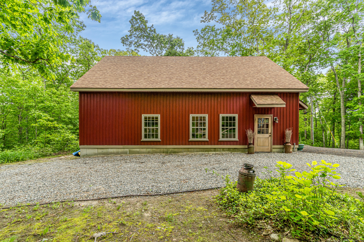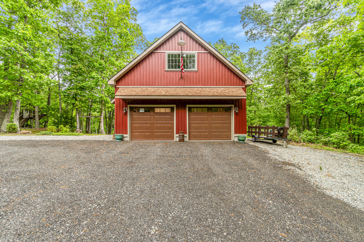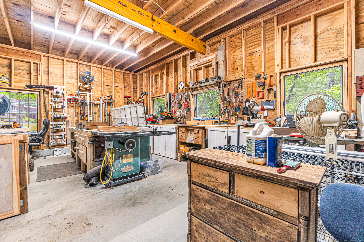More about this Property
If you are interested in more information or having a tour of this property with an experienced agent, please fill out this quick form and we will get back to you!
407 Starkweather Road, Plainfield CT 06374
Current Price: $599,900
 3 beds
3 beds  2 baths
2 baths  2668 sq. ft
2668 sq. ft
Last Update: 7/27/2025
Property Type: Single Family For Sale
Featured in In Her Garden Magazine - Summer 2023 this truly enchanting country Cape, is a gardeners paradise nestled on 6 serene and private acres. Surrounded by rolling hills, meandering walking trails, and show-stopping gardens, this property offers peace, beauty, and craftsmanship at every turn. Meticulously maintained, the home features 3 bedrooms, 2 full bathrooms, as well as a beautifully finished basement-perfect for cozy living or entertaining guests. Every detail has been thoughtfully designed with quality in mind, from the solid wood doors and custom trim to the elegant built-ins that add warmth and character throughout the home. The grounds are a dream for nature lovers and green thumbs alike. Explore lush perennial beds, unwind under the vine covered trellis, gather eggs from your very own charming chicken coop, or pick fresh fruit and vegetables from the expansive garden areas complete with greenhouse. A detached office shed offers a peaceful retreat for creative work or relaxation, while additional sheds and outbuildings provide generous storage and endless possibilities. A recently built, oversized detached garage includes parking for two vehicles, a spacious workshop, and a full loft for future expansion or studio space. The newly installed solar panels bring efficiency and sustainability to this idyllic homestead. Private, peaceful, and full of soul-this extraordinary property blends rural charm with timeless craftsmanship, ready for its next steward.
Agent Related to Seller
GPS
MLS #: 24098235
Style: Cape Cod
Color: Brown
Total Rooms:
Bedrooms: 3
Bathrooms: 2
Acres: 6
Year Built: 2000 (Public Records)
New Construction: No/Resale
Home Warranty Offered:
Property Tax: $5,997
Zoning: RA60
Mil Rate:
Assessed Value: $268,570
Potential Short Sale:
Square Footage: Estimated HEATED Sq.Ft. above grade is 1968; below grade sq feet total is 700; total sq ft is 2668
| Appliances Incl.: | Oven/Range,Microwave,Refrigerator,Dishwasher,Washer,Dryer |
| Fireplaces: | 1 |
| Energy Features: | Active Solar |
| Energy Features: | Active Solar |
| Basement Desc.: | Full,Partially Finished |
| Exterior Siding: | Vinyl Siding |
| Exterior Features: | Shed,Fruit Trees,Porch,Garden Area,Covered Deck,French Doors |
| Foundation: | Concrete |
| Roof: | Asphalt Shingle |
| Parking Spaces: | 2 |
| Garage/Parking Type: | Detached Garage |
| Swimming Pool: | 0 |
| Waterfront Feat.: | Not Applicable |
| Lot Description: | Secluded,Lightly Wooded,Professionally Landscaped,Rolling |
| Occupied: | Owner |
Hot Water System
Heat Type:
Fueled By: Hot Air.
Cooling: Central Air
Fuel Tank Location: In Basement
Water Service: Private Well
Sewage System: Septic
Elementary: Per Board of Ed
Intermediate:
Middle:
High School: Per Board of Ed
Current List Price: $599,900
Original List Price: $599,900
DOM: 6
Listing Date: 5/22/2025
Last Updated: 5/29/2025 12:04:03 AM
List Agent Name: Nathan Cholewa
List Office Name: Kazantzis Real Estate, LLC
